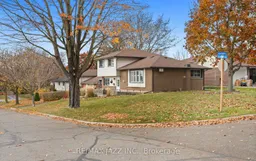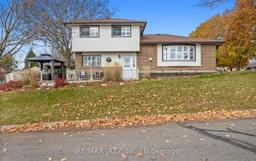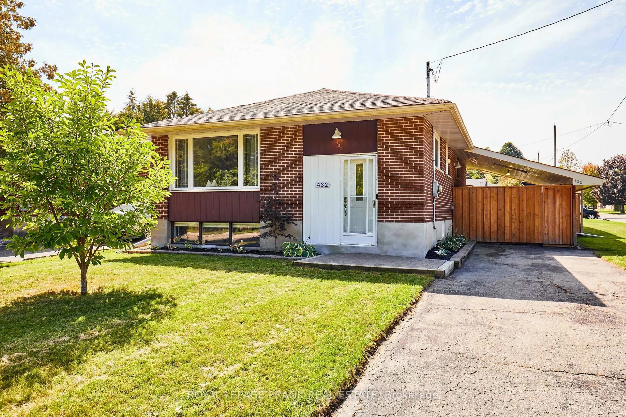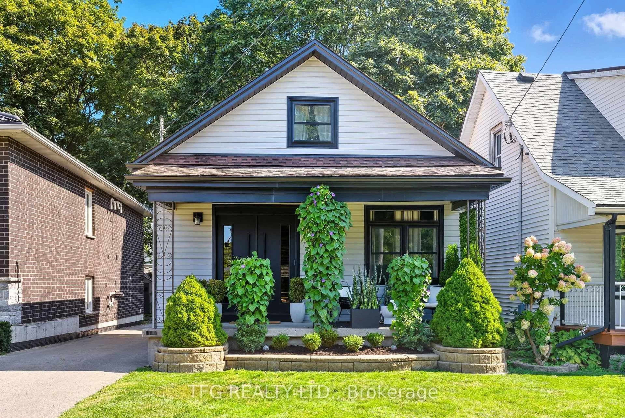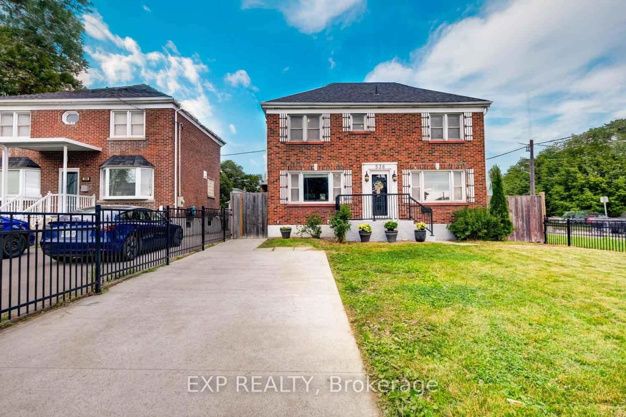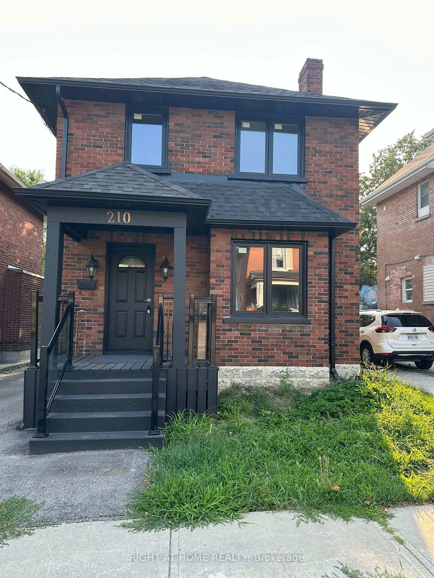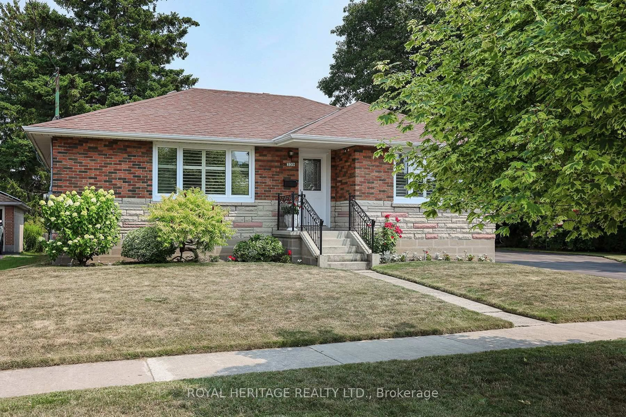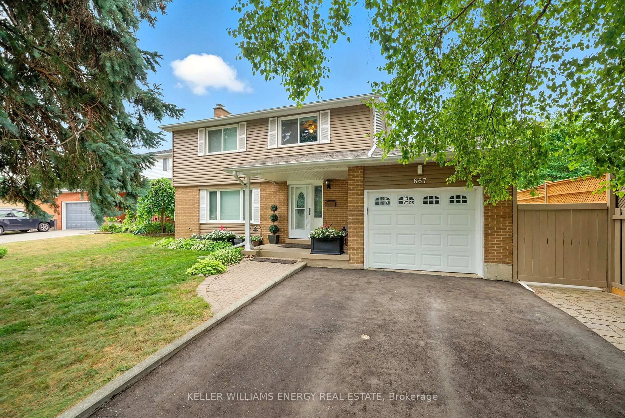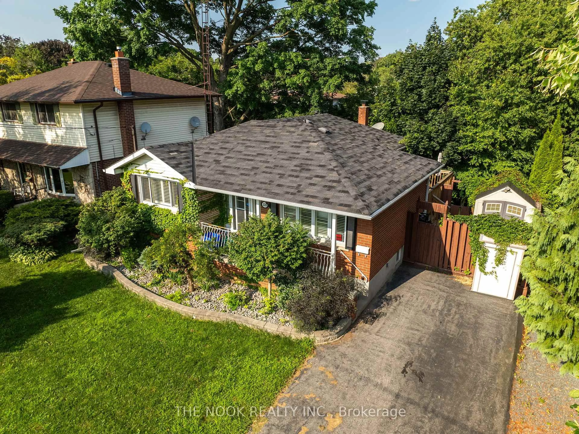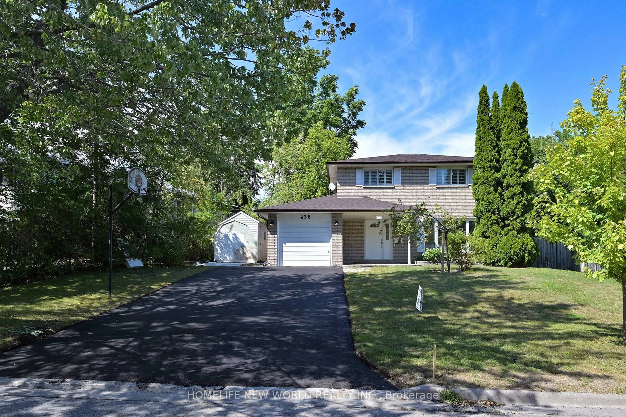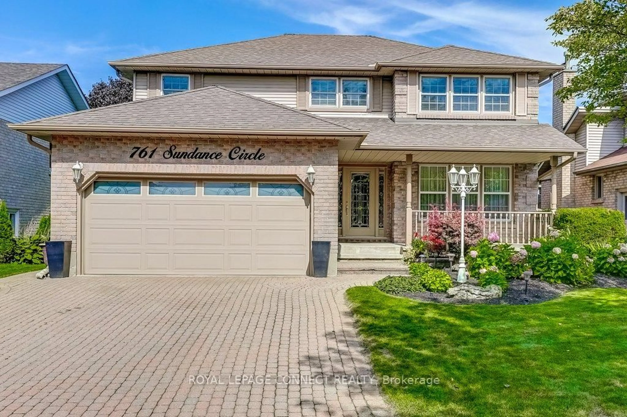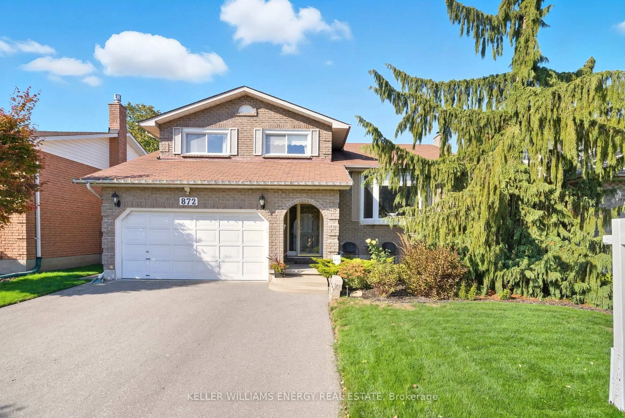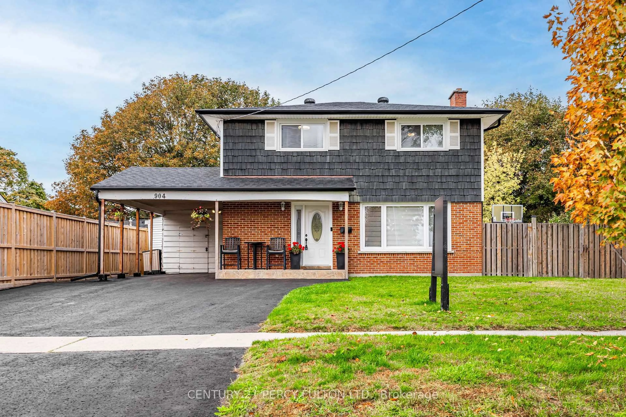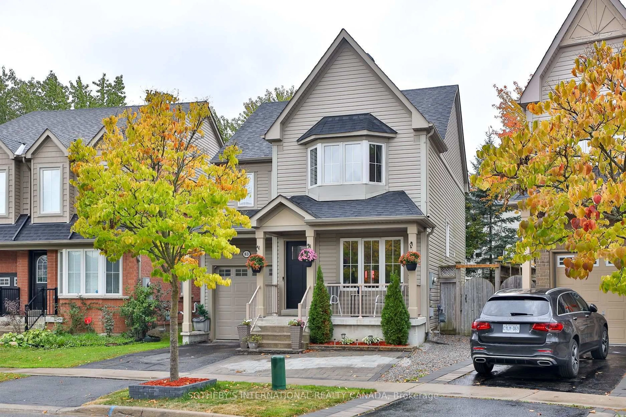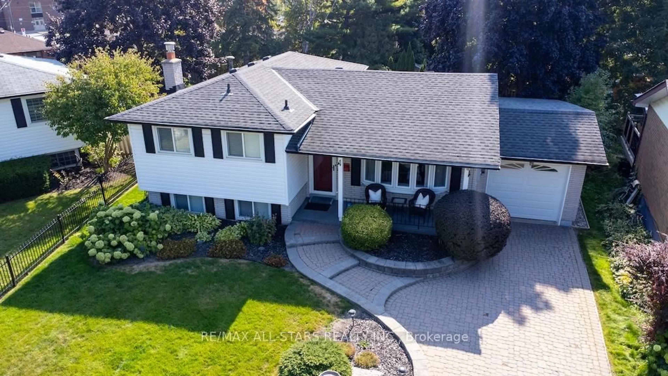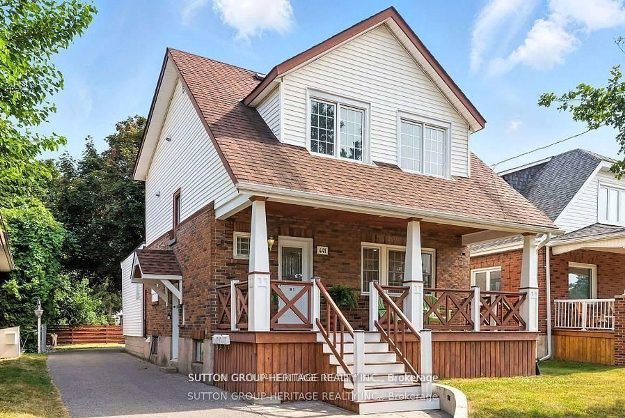Opportunity knocks! Stunning 5 bedrooms home on a large corner lot located in a private treelined street in excellent neighbourhood. Great curb appeal. Updated throughout. Open concept main floor layout. The large, bright & inviting living and dining rooms feature hardwood floors, gas fireplace, large windows, California shutters & built in cabinetry. Entertainers eat-in kitchen with gas stove, lots of cupboards & counter space, centre island & stainless steel appliances. The spacious bedrooms feature large closets, hardwood floors & California shutters. Finished super bright basement with large rec room, high ceilings, above grade windows, gas fireplace, built in cabinetry, tons of storage and great potential. Beautifully manicured yards & gardens compliment the large wrap around decking. Conveniently located in a highly desirable and private neighbourhood close to schools, shopping, parks, highways, entertainment & so much more. Some upgrades and features include: hardwood floors throughout, freshly painted, California shutters throughout, 2 gas fireplaces, large vinyl windows, exterior decking, exterior siding, newer roof, finished basement, upgraded lighting throughout, updated bathrooms, stainless steel appliances, built in cabinetry & so much more.
Inclusions: Fridge, Gas stove, B/I Microwave, B/I Dishwasher, Washer, Dryer, all electrical light fixtures, California shutters, Living room built-in unit, rec room built-in unit, living room gas fireplace, rec room gas fireplace.
