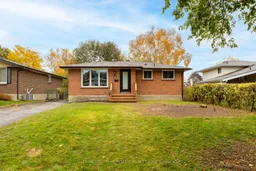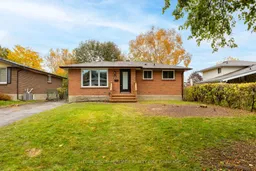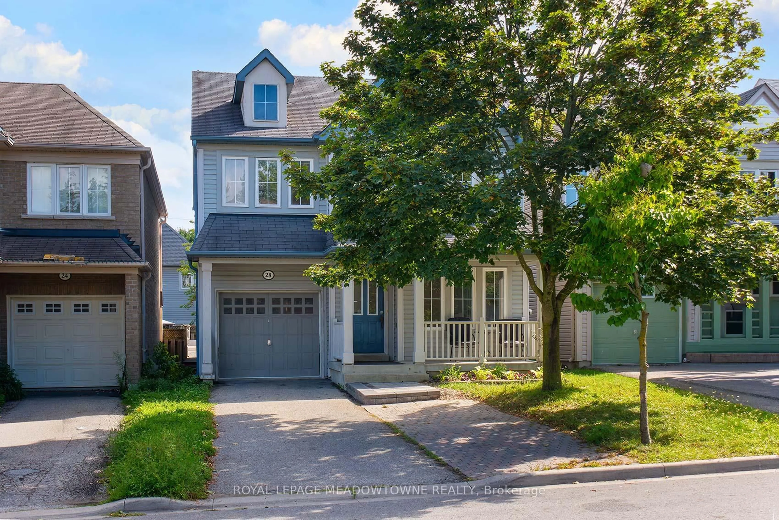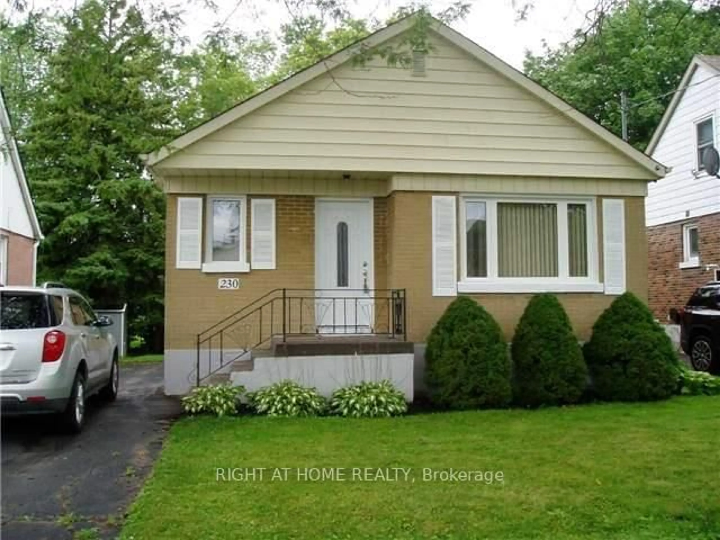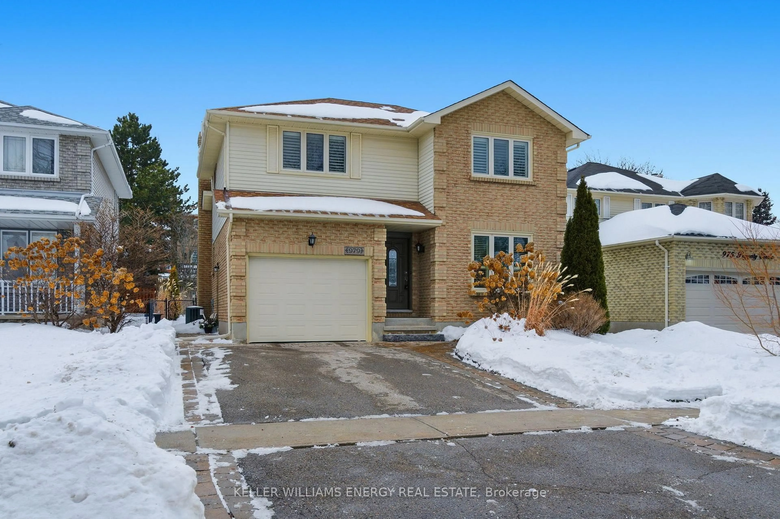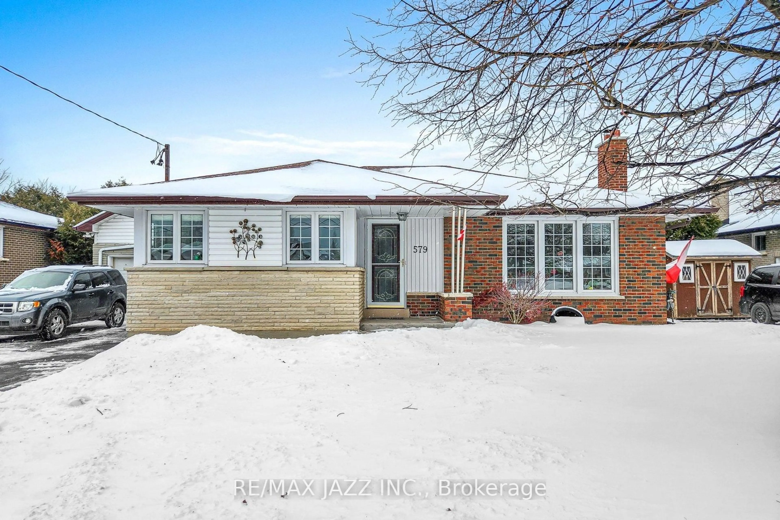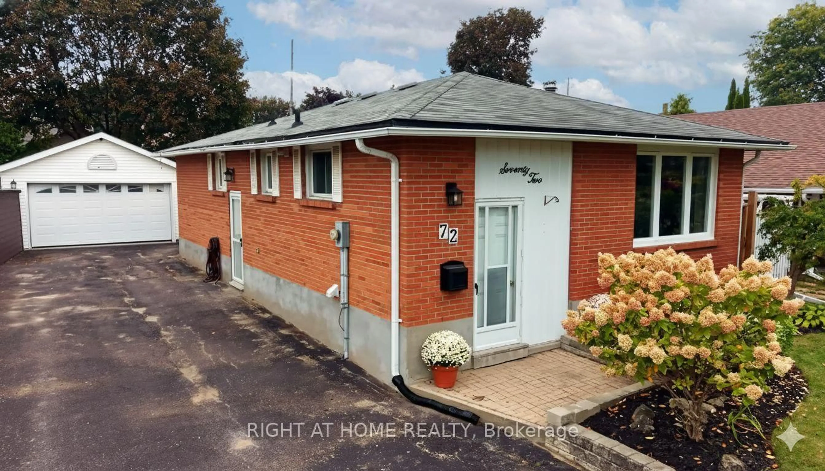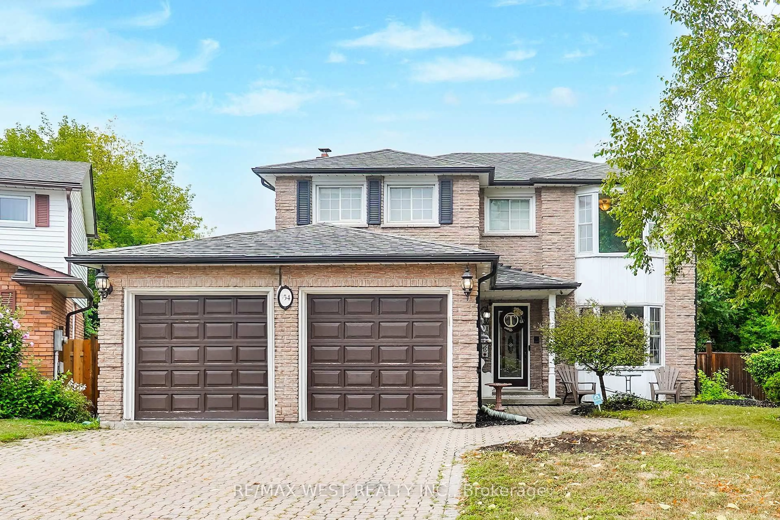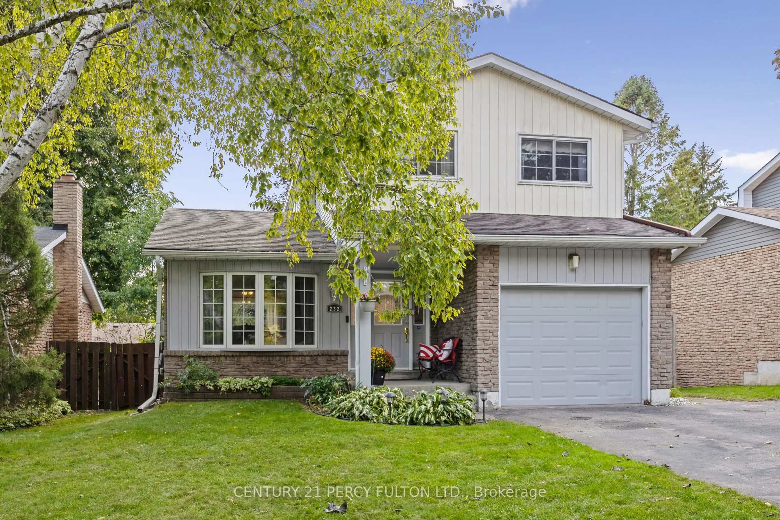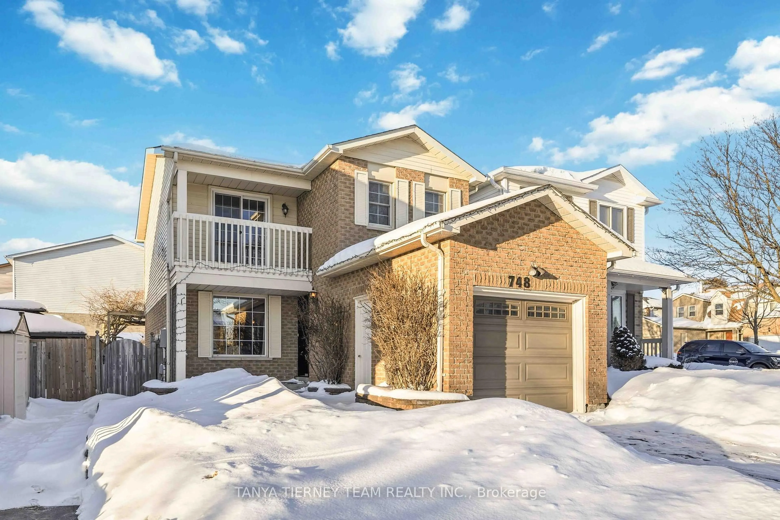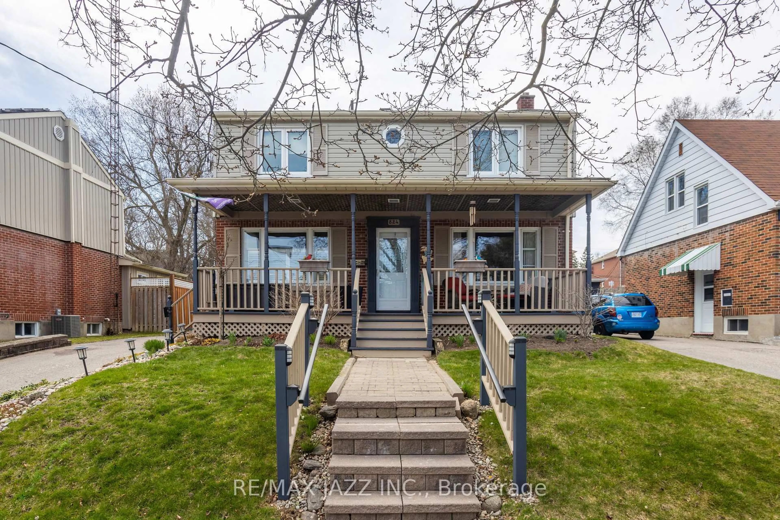Discover modern living in this stylishly renovated 3+1-bedroom, 2-bath bungalow in Oshawa, with a bright, open-concept interior. Meticulously updated in 2025 with no detail overlooked, this home blends comfort, efficiency and contemporary design-just unpack and enjoy. Interior Highlights: Luxury vinyl plank flooring flows seamlessly throughout the entire house, both main floor and basement living areas. Custom kitchen featuring gleaming quartz countertops, high end seamless quartz backsplash and new Samsung stainless appliances featuring a fridge with built-in beverage centre, a modern slide in stove, a dishwasher, and a microwave/hood vent. Two fully renovated bathrooms with bespoke cabinetry, modern fixtures and elegant tilework. Sleek pot lights and designer light fixtures installed October 2025 illuminate every room. Brand-new interior doors, trim and all windows (October 2025) lend crisp, cohesive style. High-efficiency heat pump furnace and air conditioning (Sept. 2025) with newly installed ductwork, plus new 200-amp electrical panel and updated wiring throughout ensure year-round comfort. Owned hot water tank, new eavestroughs, upgraded attic insulation and an improved attic venting system. All Exterior doors have been replaced (October 2025) and open onto freshly built decks in both the front and the rear-perfect for morning coffee or summer BBQs in your private backyard. Location! Location! Location! In a friendly, well-established neighbourhood close to city bus routes, you can walk to almost all your needed shops, popular restaurants, pubs and even a Tim Hortons. Quick access to Highway 401, 407 and GO Transit make for an easy commute. This bungalow presents a rare opportunity to own a move-in ready home that exudes style and functionality. Book your private tour today-experience the exceptional quality and modern comforts for yourself.
Inclusions: S/S Fridge, Stove, Dishwasher, Microwave Range Hood Vent, all brand new. Washer & Dryer, Electric Light Fixtures, outdoor Shed, Hot Water Tank (owned).
