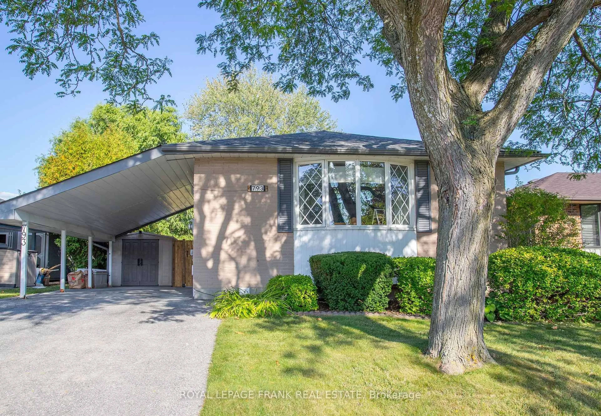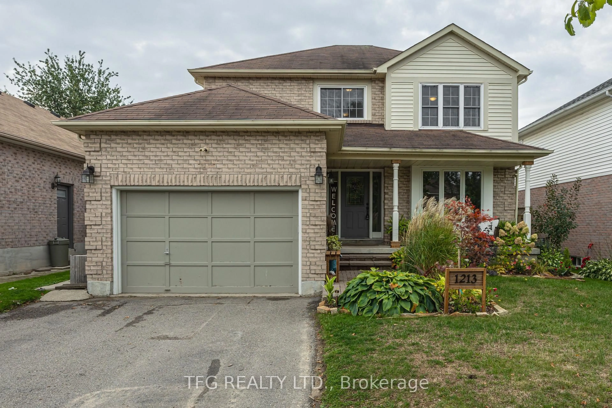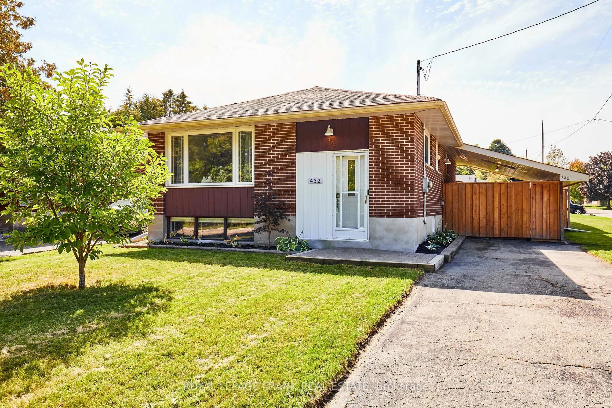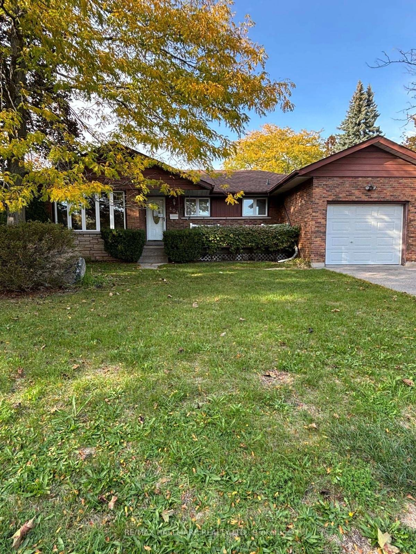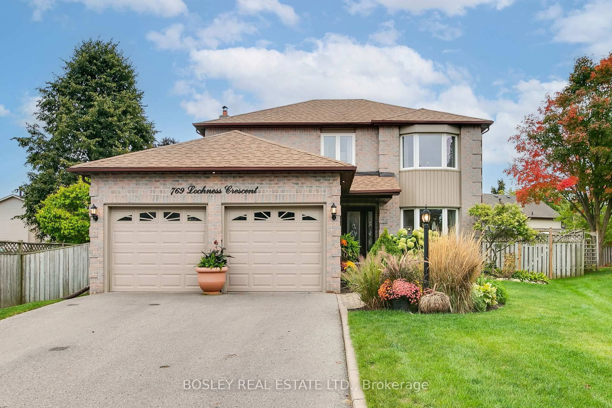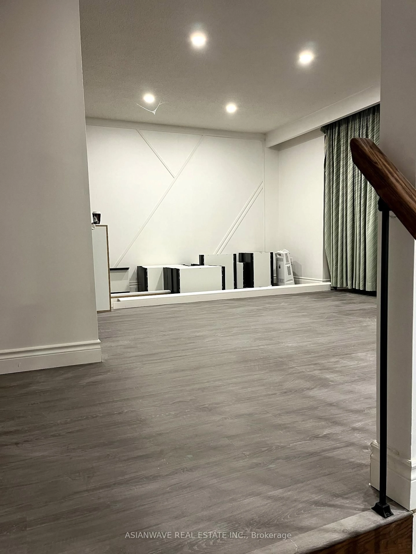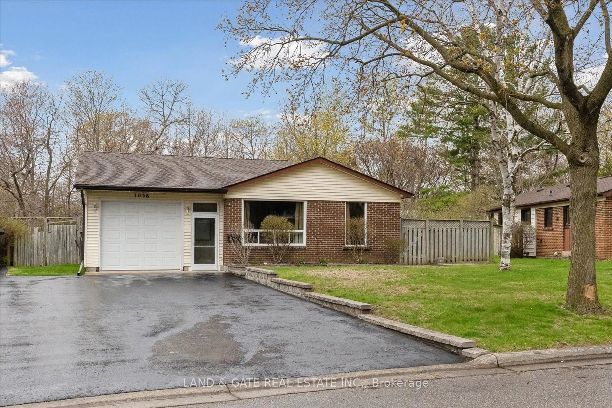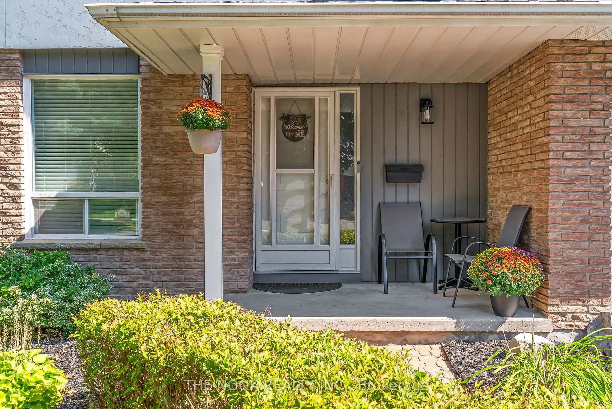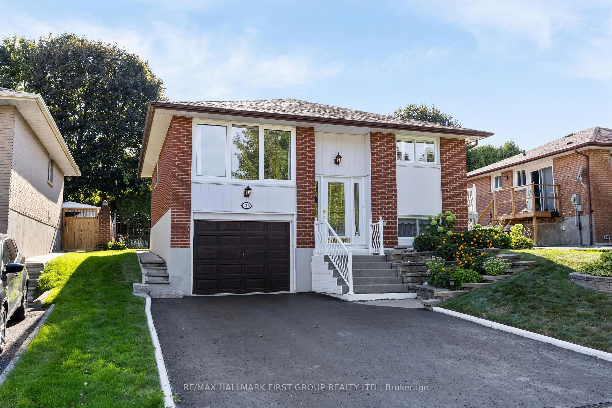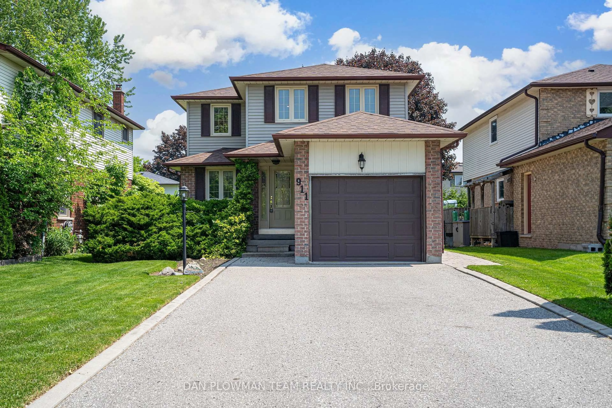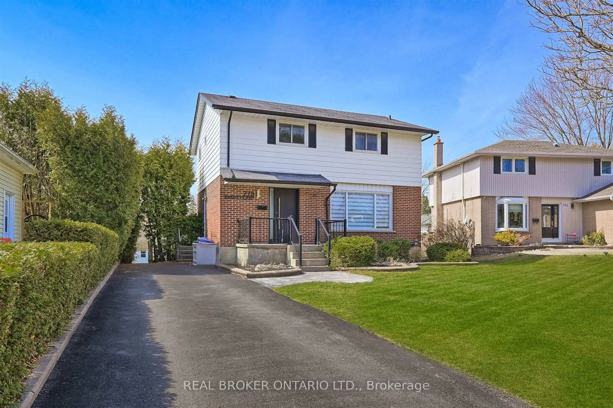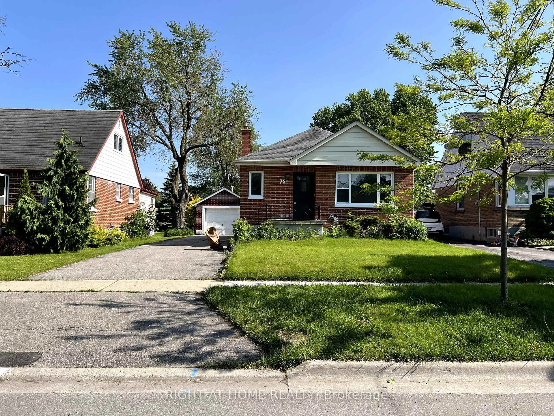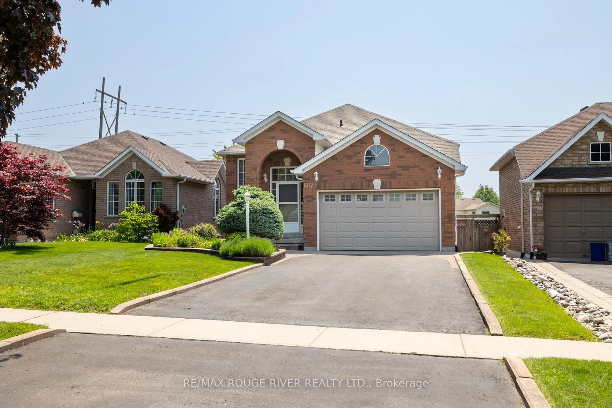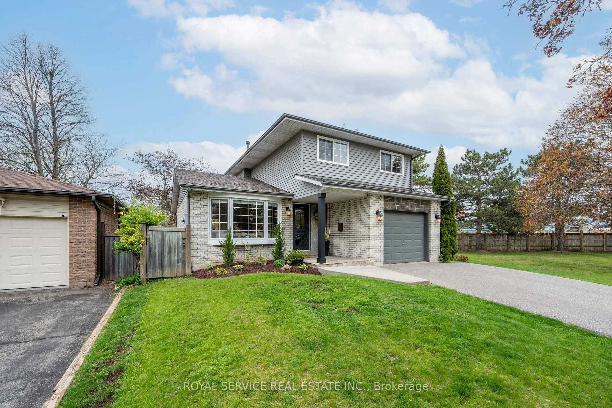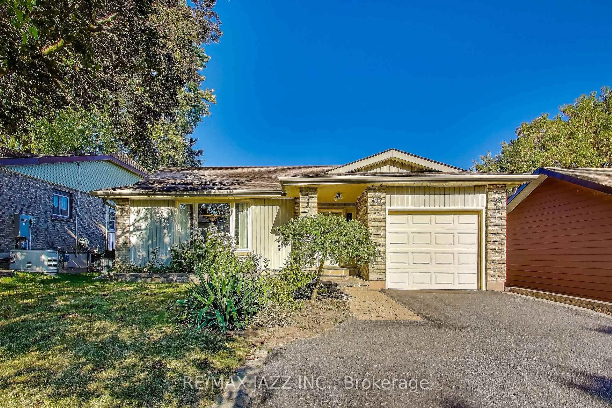Beautiful 3+1 bdrm, 3-bath home, nestled in one of Oshawa's most sought-after areas. Thoughtfully updated and cared for, this residence offers the ideal blend of comfort, functional living, and exceptional outdoor entertaining. Stunning, chef-inspired kitchen designed to impress. Featuring hardwood flooring, granite counters, tile backsplash, stainless steel appliances - including an induction range, and a generous centre island with breakfast bar & ample storage, this space is as practical as it is beautiful. A seamless W/O leads you directly to your backyard retreat, making indoor-outdoor living effortless. The kitchen opens into an inviting living rm, where an elegant electric fireplace is framed by a striking stone accent wall & rustic wood mantle, creating the perfect ambiance for relaxing evenings. Adjacent, the dining area showcases the same hardwood flooring and provides a lovely setting for intimate dinners or lively gatherings. The main floor primary bdrm serves as a serene escape, complete with a woodburning fireplace, 3-piece ensuite, and W/O to the patio. Upstairs, you'll find two bdrms and a stylish 4-piece bath, offering comfort & privacy for family members or guests. The finished basement, with its own separate entrance, adds living space and flexibility. It features a spacious rec rm enhanced by pot lighting and durable laminate flooring, a convenient 2-piece bath, a fourth bedroom or ideal home office, and a dedicated laundry area. Step outside to your own personal paradise. The expansive backyard is designed for enjoyment with a spectacular inground saltwater pool with waterfall, multiple patio spaces for lounging and dining, dramatic armour stone landscaping, and a covered seating area, perfect for entertaining or unwinding in style. A large driveway provides plenty of parking. This turnkey property offers a rare opportunity in a prime location. Simply move in and start making memories.
Inclusions: Existing fridge, induction stove, dishwasher, washer, dryer, Ecobee thermostat, tv mounts, all electric light fixtures, all window coverings, armoire in primary bedroom
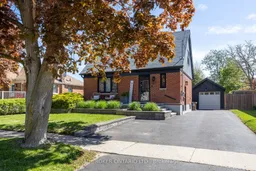 49
49

