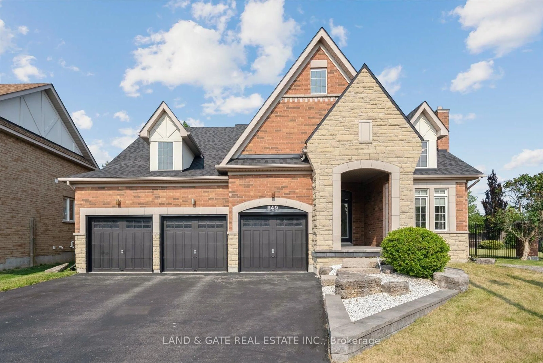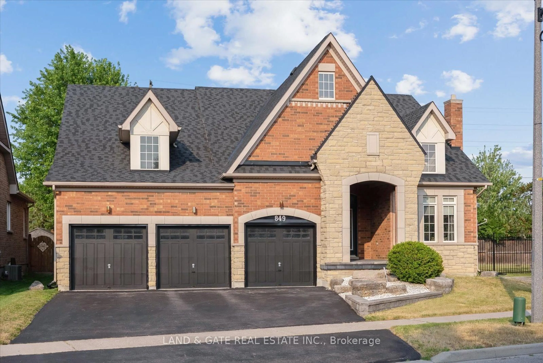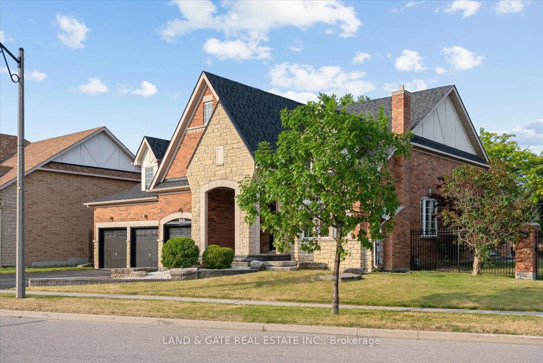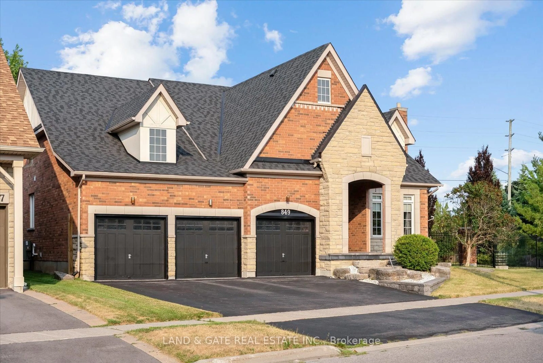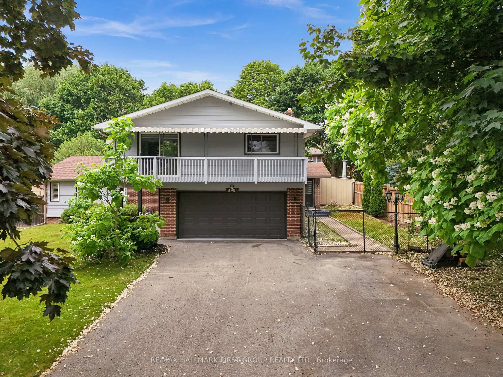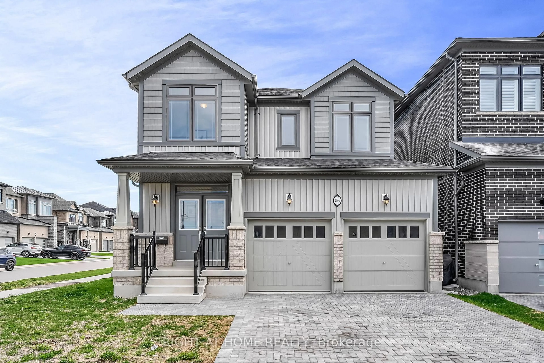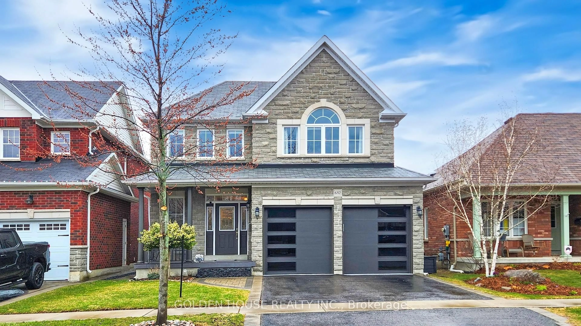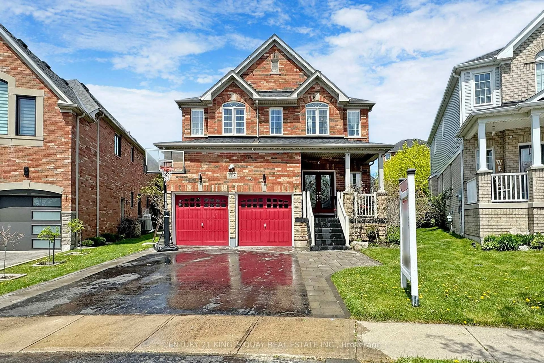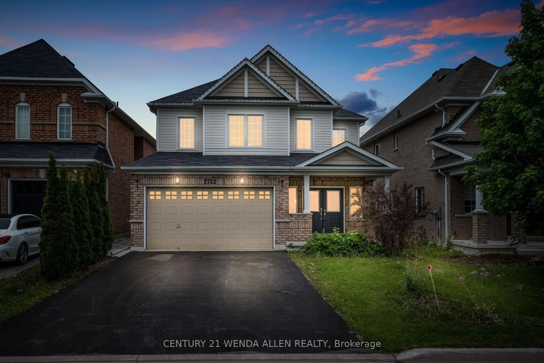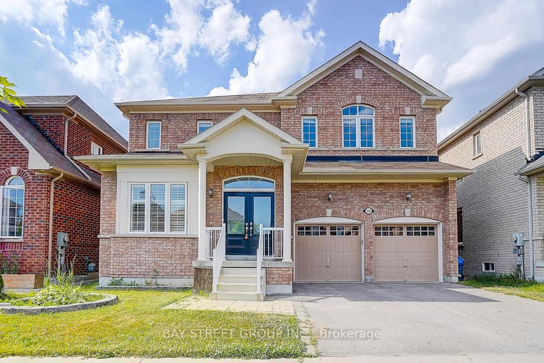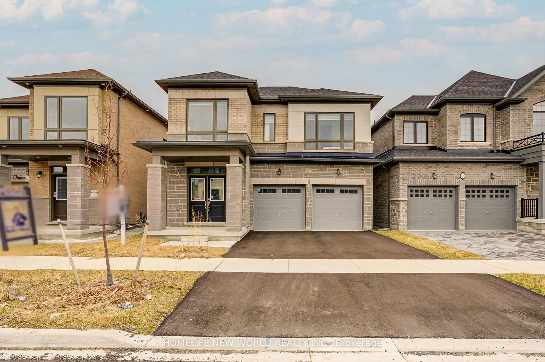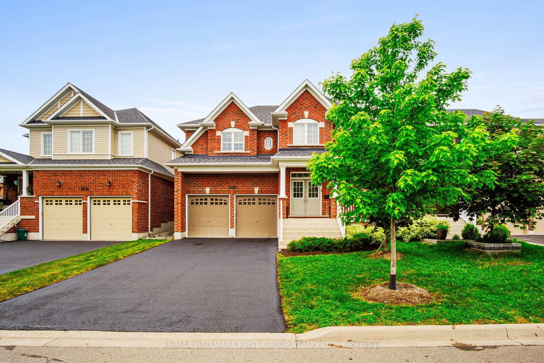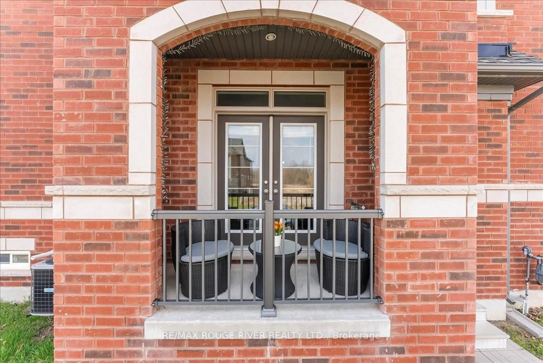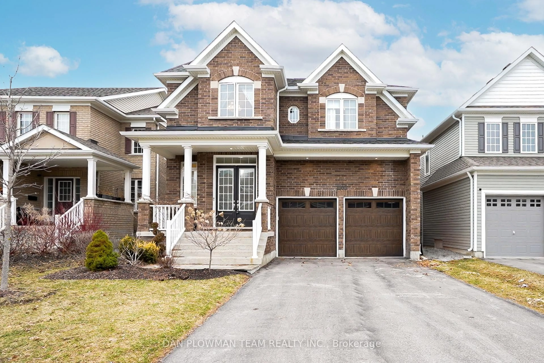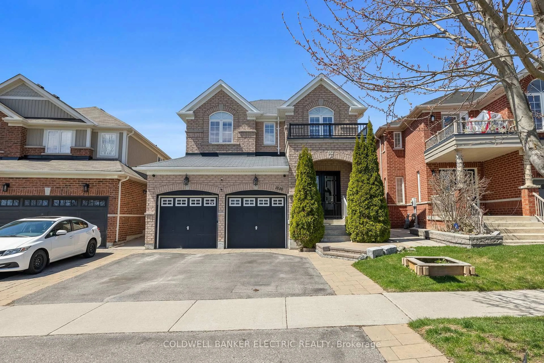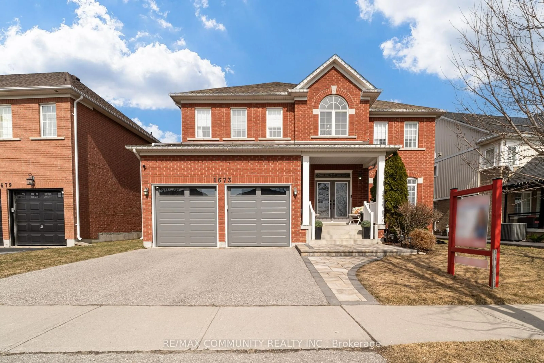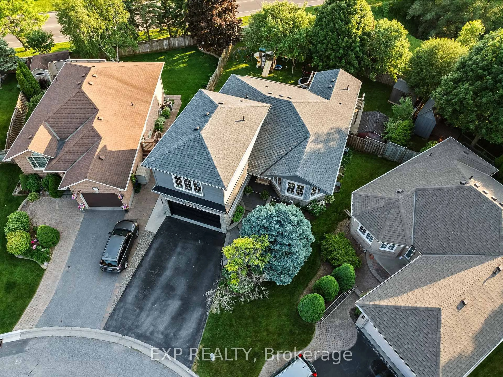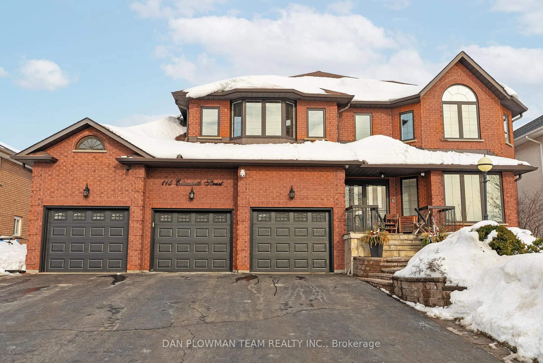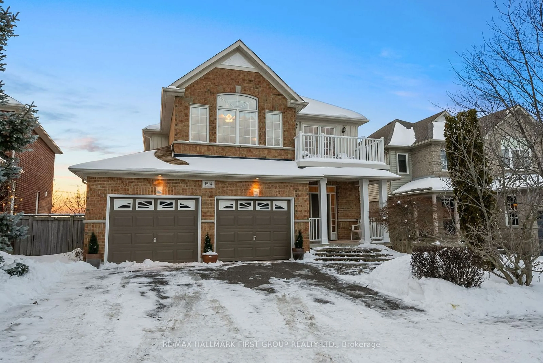849 Hanmore St, Oshawa, Ontario L1K 0C5
Contact us about this property
Highlights
Estimated valueThis is the price Wahi expects this property to sell for.
The calculation is powered by our Instant Home Value Estimate, which uses current market and property price trends to estimate your home’s value with a 90% accuracy rate.Not available
Price/Sqft$629/sqft
Monthly cost
Open Calculator

Curious about what homes are selling for in this area?
Get a report on comparable homes with helpful insights and trends.
+23
Properties sold*
$870K
Median sold price*
*Based on last 30 days
Description
This exceptional bungalow offers an impressive 2,267 sq. ft. main floor, complemented by a sprawling 2,200 sq. ft. finished basement creating a total of 4,467 sq. ft. of beautifully designed living space. Every inch of this home is crafted for comfort and sophistication. The main level welcomes you with rich hardwood floors, soaring ceilings, and an inviting gas fireplace in the family room. The elegant dining area enhances the homes charm, while the gourmet kitchen steals the show with its granite countertops, and multiple walkouts to the backyard. The primary suite is a true sanctuary, featuring bamboo floors, two walk-in closets, and a luxurious 4-piece ensuite with private access to the outdoor space. Venture downstairs to discover a fully finished lower level, thoughtfully designed for both relaxation and functionality. With brand-new carpet throughout, this space is loaded with pot lights that add warmth and ambiance. Two additional bedrooms provide ample accommodation, alongside a sleek 4-piece bath. Whether used as a guest retreat, entertainment haven, or private getaway, the basement offers endless possibilities. Outside, a beautifully landscaped backyard invites you to unwind, offering multiple walkouts for seamless indoor-outdoor living. A spacious three-car garage ensures plenty of storage and convenience, rounding out the homes impressive features. Perfectly blending sophistication, practicality, and modern comfort, this stunning property is truly one-of-a-kind.
Property Details
Interior
Features
Exterior
Features
Parking
Garage spaces 3
Garage type Attached
Other parking spaces 3
Total parking spaces 6
Property History
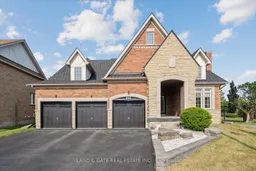 50
50