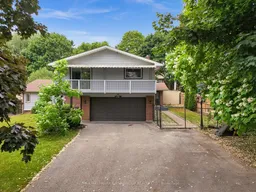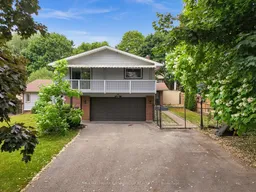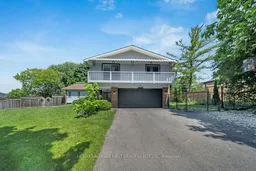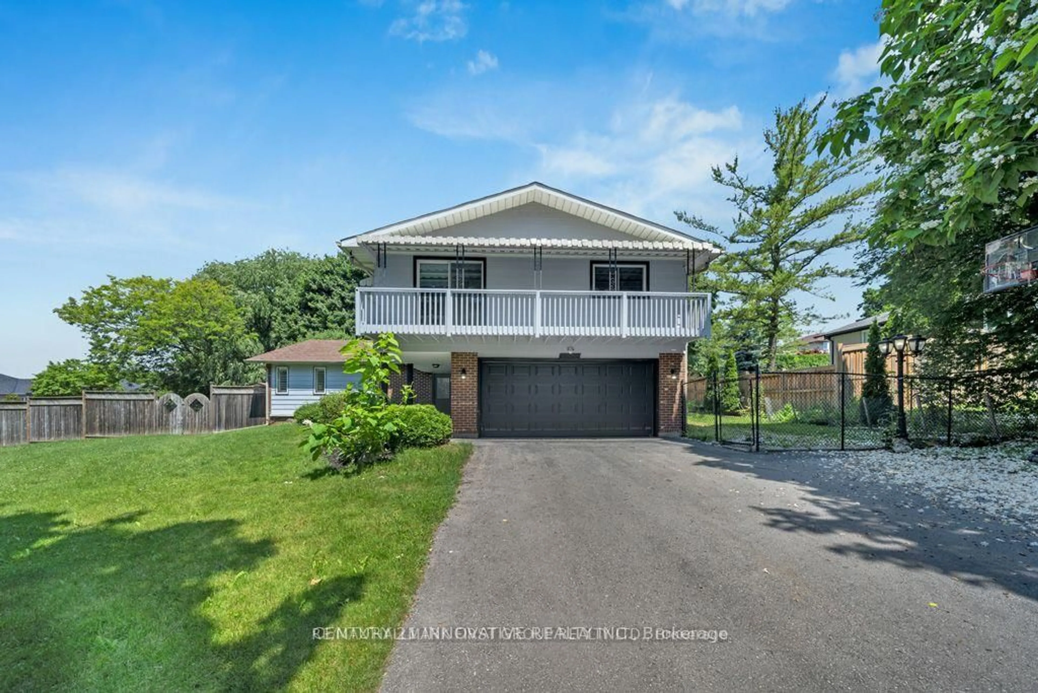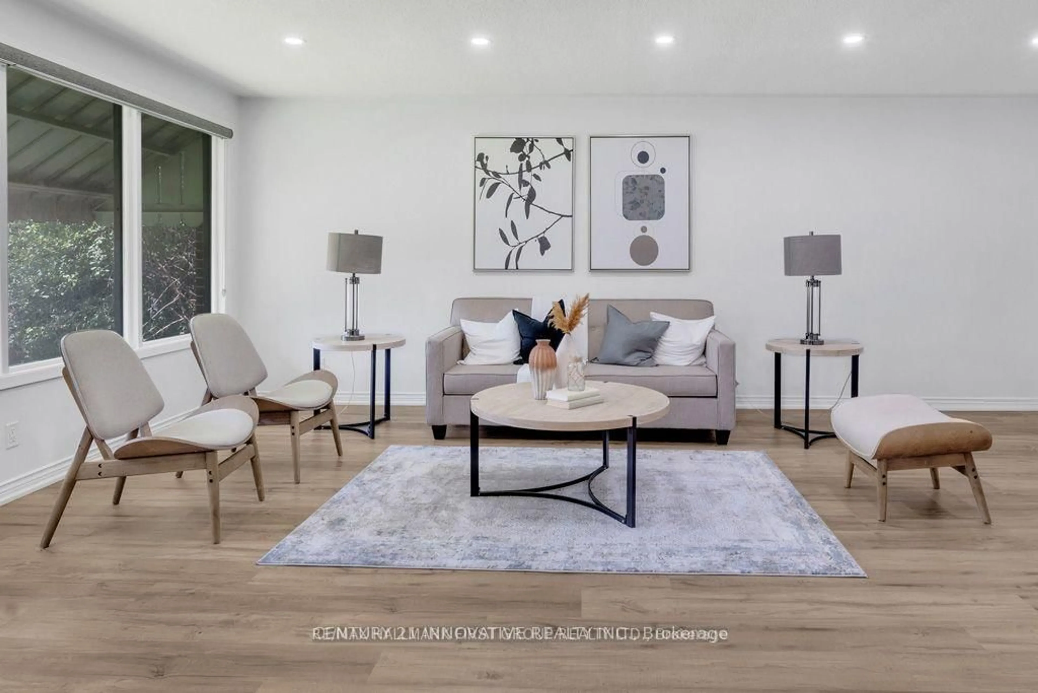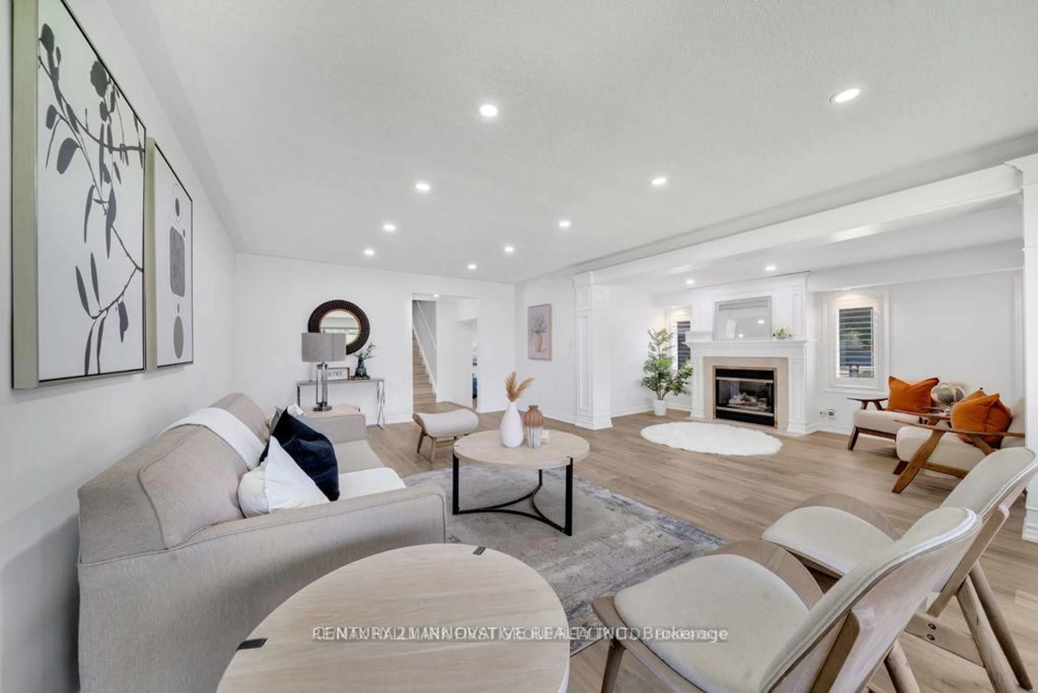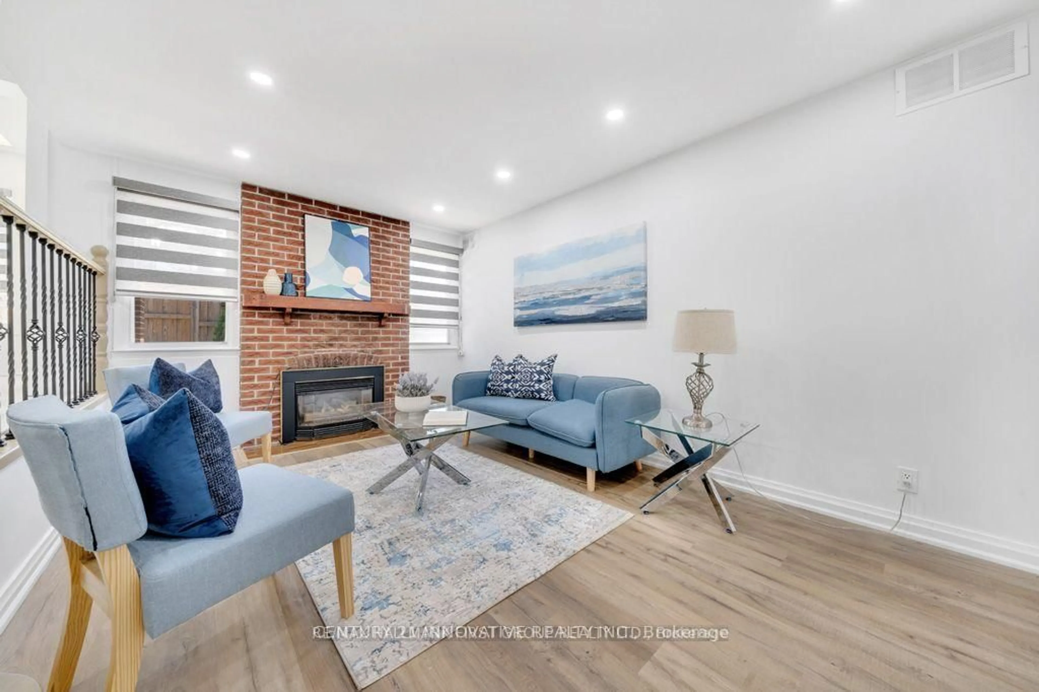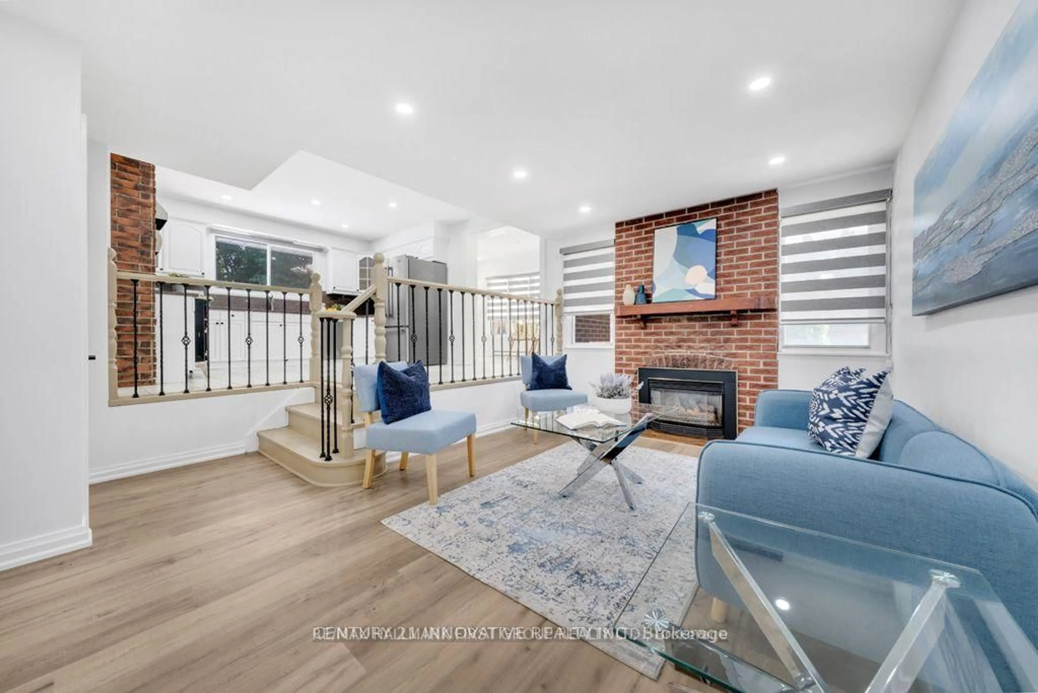890 Briarwood Dr, Oshawa, Ontario L1K 2A6
Contact us about this property
Highlights
Estimated valueThis is the price Wahi expects this property to sell for.
The calculation is powered by our Instant Home Value Estimate, which uses current market and property price trends to estimate your home’s value with a 90% accuracy rate.Not available
Price/Sqft$652/sqft
Monthly cost
Open Calculator
Description
Rarely available and masterfully updated, this stunning residence sits on a massive 125' x 160' lot in North Oshawa's premier Pinecrest community. The interior radiates modern elegance with fresh paint, sleek vinyl flooring, and designer pot lights throughout, featuring a modernized kitchen, updated baths, and two cozy fireplaces. The layout seamlessly transitions to a backyard oasis via wall-to-wall walkouts, leading to an inground pool, dedicated change room with a 2-piece outdoor washroom, covered deck, and a charming gazebo-perfect for hosting summer soirées. Complete with a finished basement featuring a built-in bar and located just minutes from top schools and transit, this property offers a rare blend of expansive land and contemporary luxury.
Property Details
Interior
Features
Main Floor
Kitchen
4.6 x 3.9Ceramic Floor / Quartz Counter / Stainless Steel Appl
Den
4.65 x 2.14Vinyl Floor / Gas Fireplace / Pot Lights
Mudroom
4.26 x 2.25Ceramic Floor / Bow Window / W/O To Yard
Sunroom
6.9 x 4.0Broadloom / Imitation Fireplace / W/O To Pool
Exterior
Features
Parking
Garage spaces 2
Garage type Attached
Other parking spaces 10
Total parking spaces 12
Property History
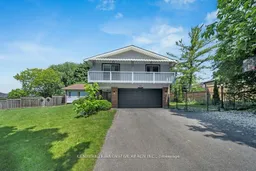 10
10