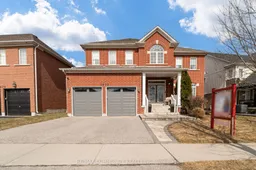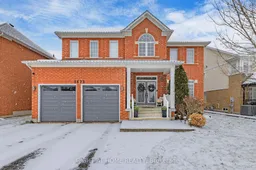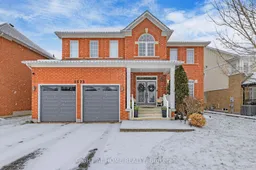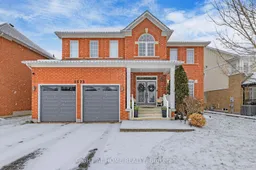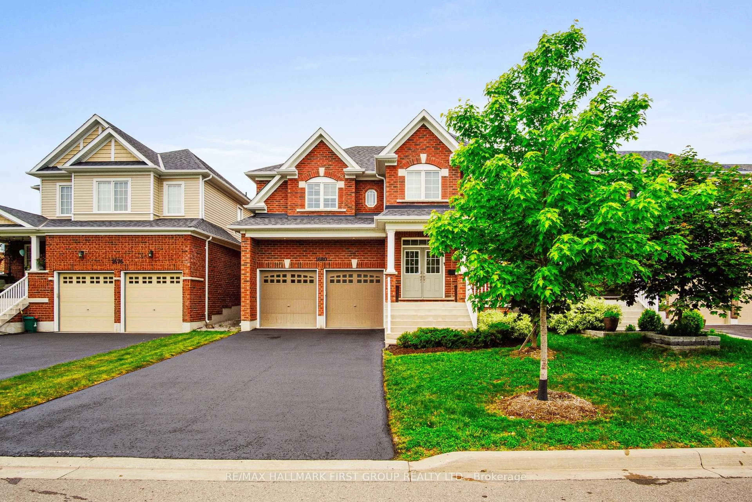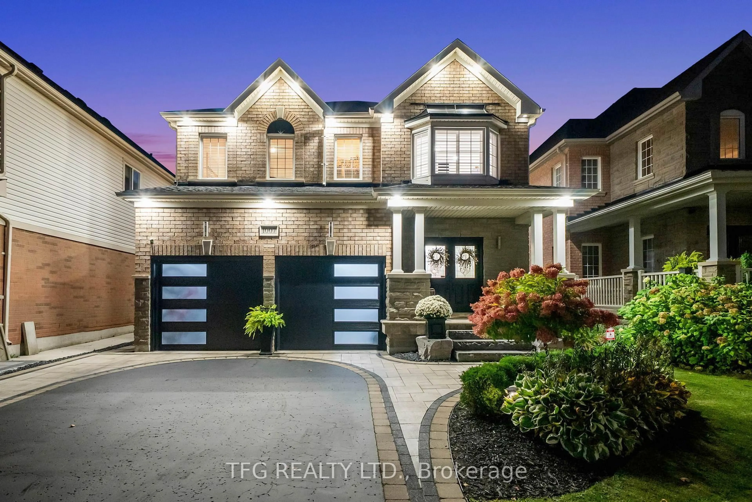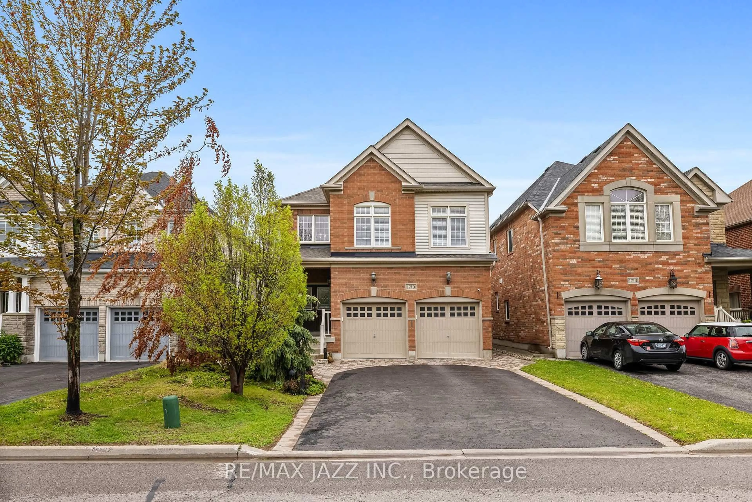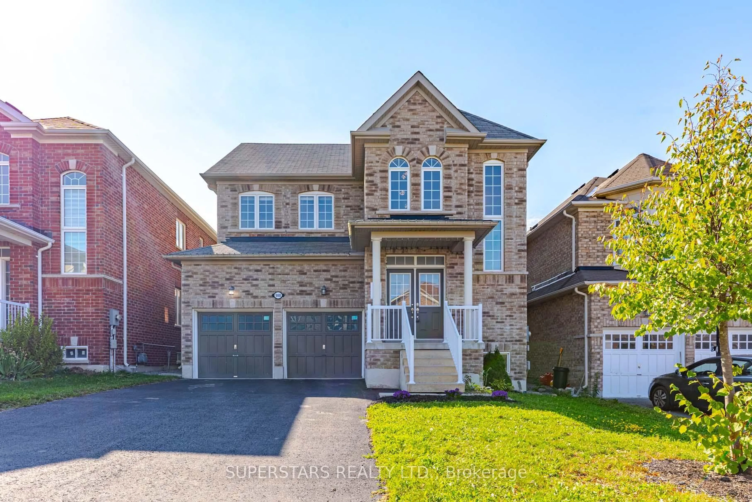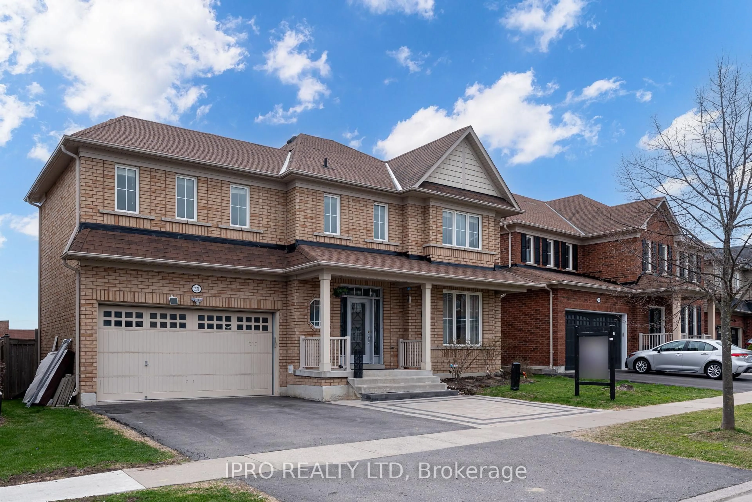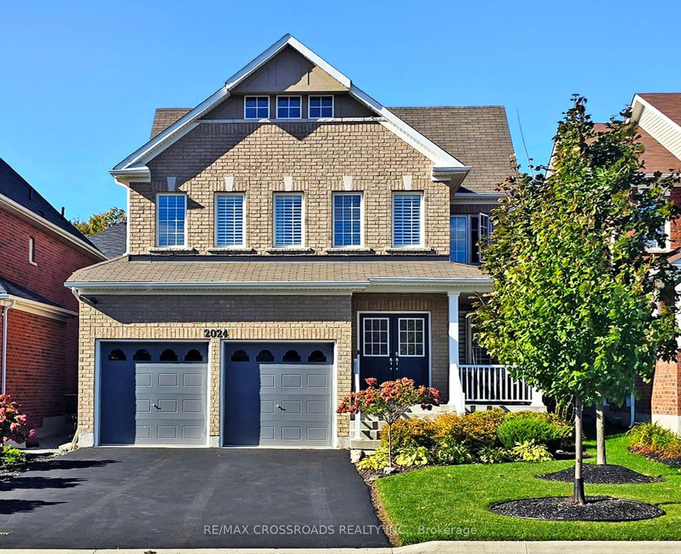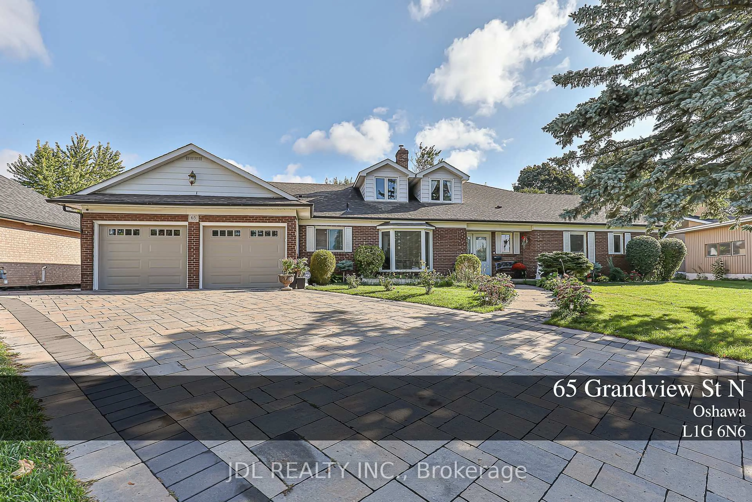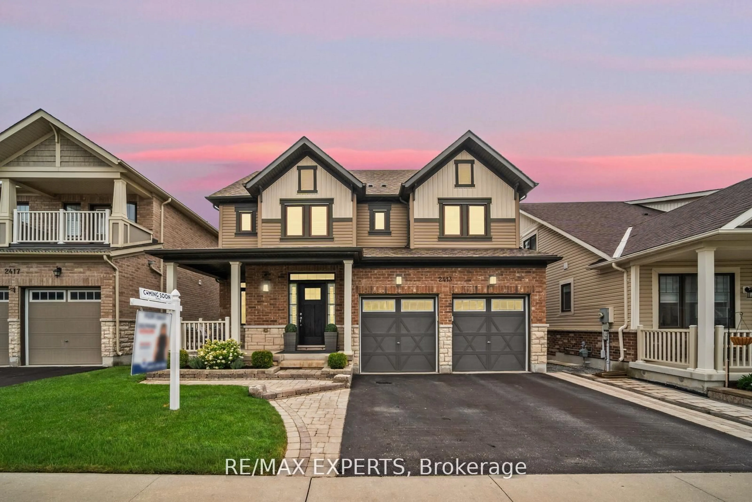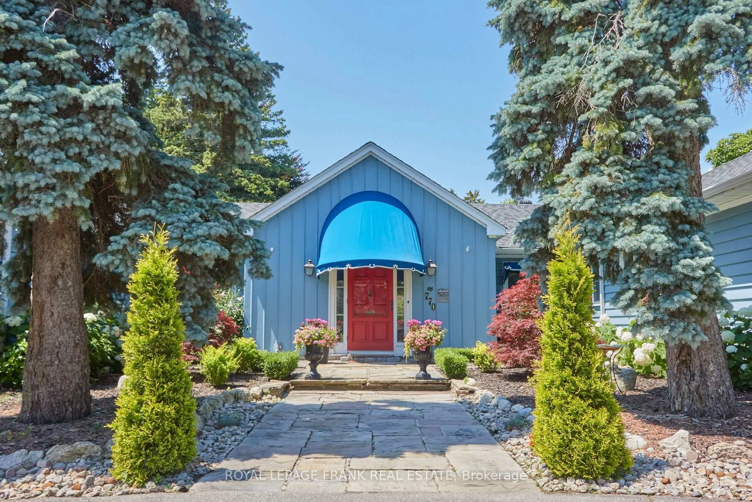This Stunning 4-Bedroom Detached Home Offers Exceptional Space, Style, And Comfort. A Grand Double-Door Entry Leads To An Open-Concept Layout With 10 Ft Ceilings, Potlights, And A Double-Sided Gas Fireplace. The White Chefs Kitchen Boasts Newer Appliances And Overlooks A Family-Friendly Layout With Ample Room To Entertain. All Bedrooms Have Washroom Access, While The Oversized Primary Suite Features A Spa-Like 5-Pc Ensuite With A Soaker Tub, His/Hers Vanities, And A Walk-In Closet. The Finished Basement Offers Future Potential, Complete With A Large Rec Room, Kitchenette, Gym (No Membership Needed!), Two Additional Rooms, And A Full Washroom. Enjoy A Ceiling Projector For Movie Nights, An Electric Fireplace, A Bar Fridge, And A Wine CoolerPerfect For Entertaining & Gathering. Outside, Relax In The Interlocked Patio, Private Gazebo, And Hot TubAn Outdoor Oasis. A Built-In Alarm System And Water Softener Add Security And Comfort. Bonus Upgrades Include Modern Lighting (2025), Basement Redone (2017), Front Patio Stonework (2023), Roof (2020), Fence (2020), Landscaping (2022), Stainless Steel Appliances (2022), A/C (2018), Furnace (2018), Freshly Painted (2021), Hot Water Tank (2018). With A Double-Car Garage, Tons & Tons Of Space, And A Prime North Oshawa Location, Located Close To Schools, Parks, Shopping, Transit, And All Essential Amenities, This Home Is Everything Your Family Will Need. Just Unpack And Enjoy Your Oasis! See You Soon!
Inclusions: S/S Fridge, Stove, Exhaust Fan, Dishwasher, Washer & Dryer, Garage Door Opener, AC, Existing Electric Light Fixtures, Window, Coverings, Hot Tub. Bar Fridge in Basement, Wine Cooler in Basement, Electric Fireplace in Basement. Microwave in Basement, Reverse Osmosis Water Filtration System, Water Softening System & Garden Furniture Other Items are available and negotiable as well.
