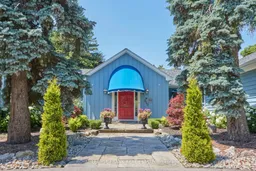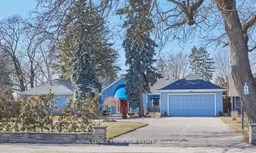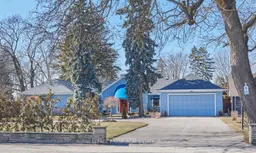Welcome to 770 Simcoe Street North - the iconic baby blue bungalow with the red door that everyone knows! Set on over half an acre in the heart of Oshawa, this spectacular ranch-style bungalow offers over 3,000 sq. ft. of sprawling living space that seamlessly blends timeless charm with modern functionality. Featuring 4 spacious bedrooms, 4 bathrooms, and room sizes rarely seen today, this home is built on a grand scale. From the wide halls to the oversized principal rooms, every inch exudes comfort and presence. The show-stopping living room is the heart of the home, drenched in natural light and overlooking the gorgeous backyard oasis complete with an inground pool, manicured gardens, and towering trees for total privacy. Outside, you'll find a massive circular driveway with parking for 20+ vehicles, an attached2-car garage, plus a detached 6-car garage perfect for car lovers, hobbyists, or those needing serious workspace. Whether you're commuting, entertaining, or just soaking in the lifestyle, this location is unbeatable just minutes from the 401, Lakeridge Health Oshawa, top restaurants, shops, and schools. Homes like this don't come around often. Loved by many and known by all this is more than just a house. Its a landmark.
Inclusions: FRIDGE, STOVE, DISHWASHER, WASHER, DRYER - ALL APPLIANCES ARE AS IS.






