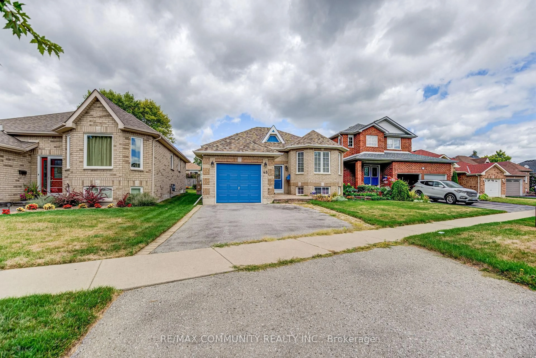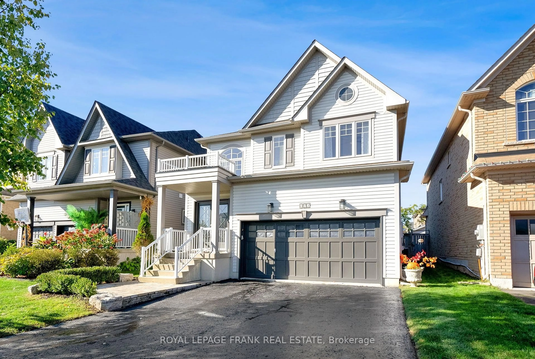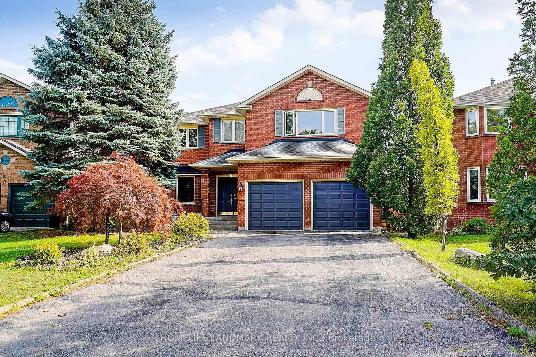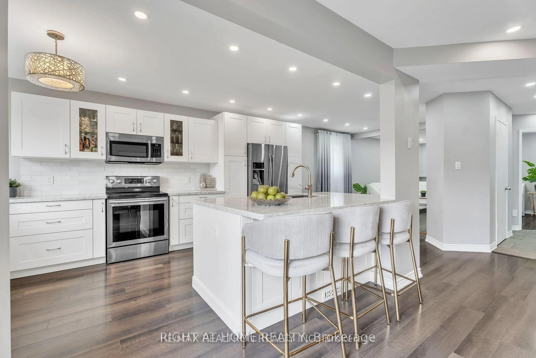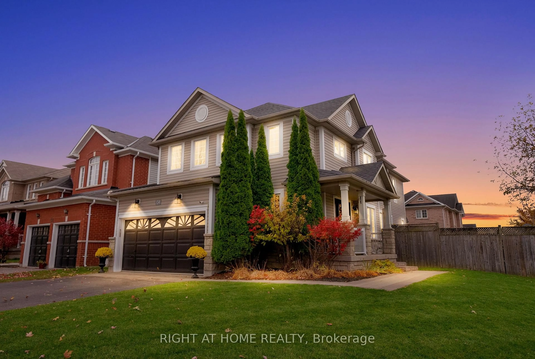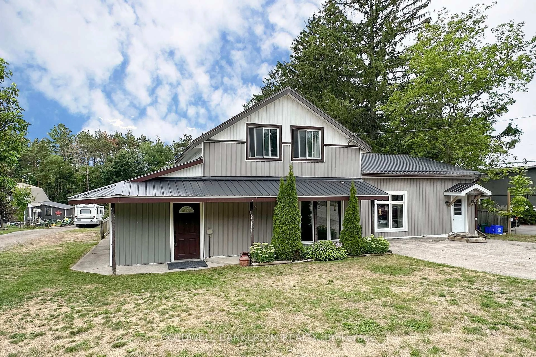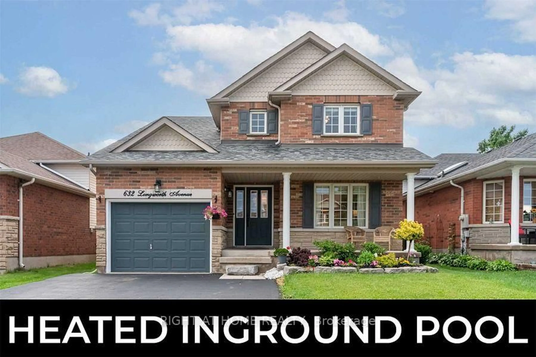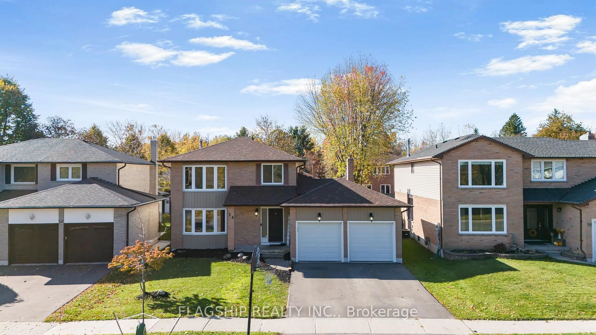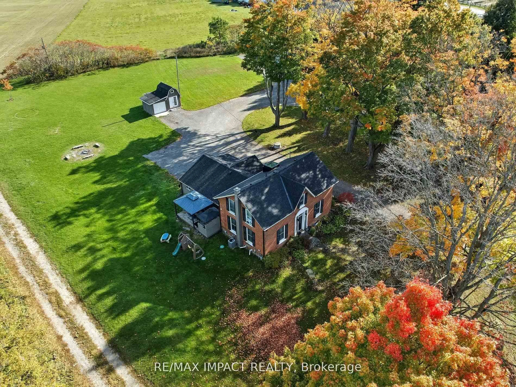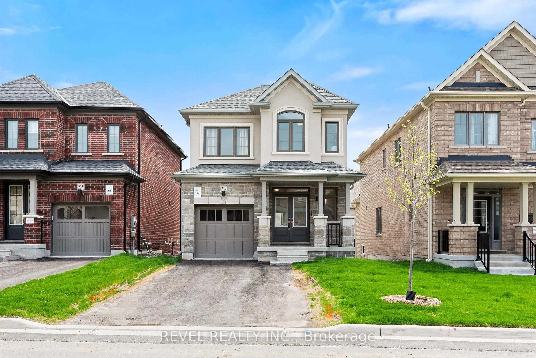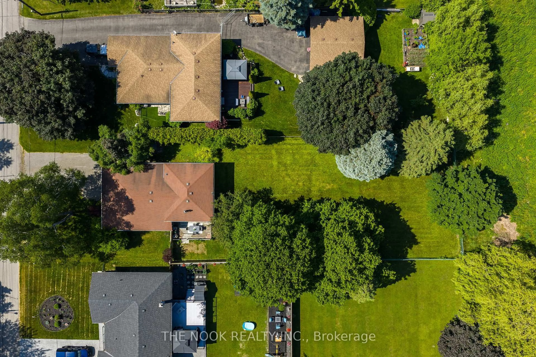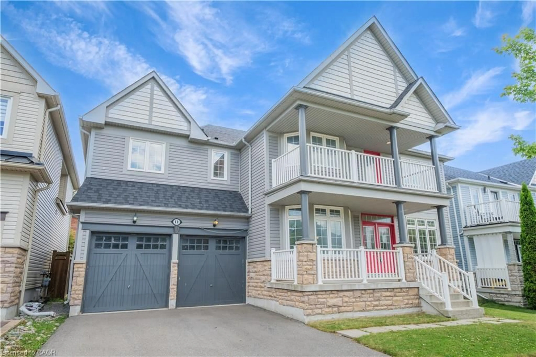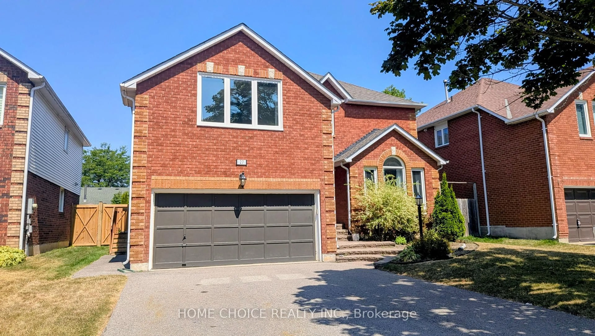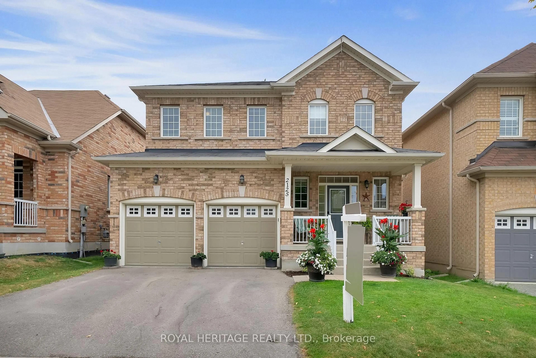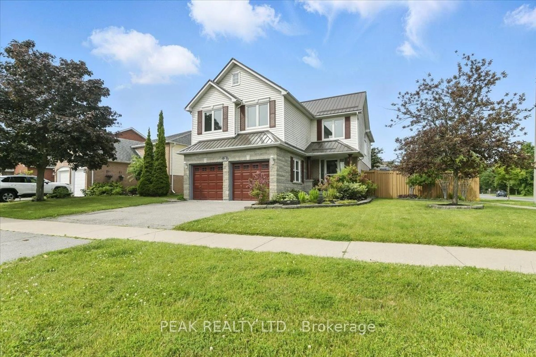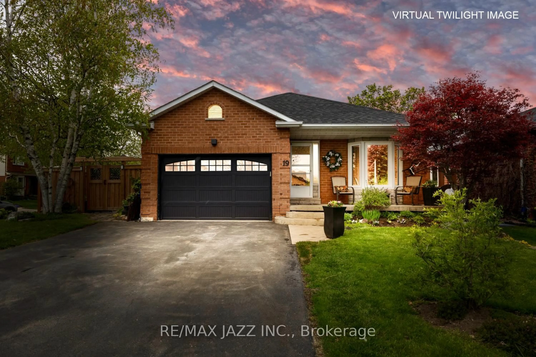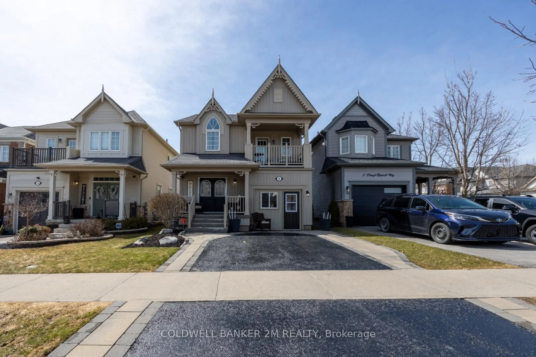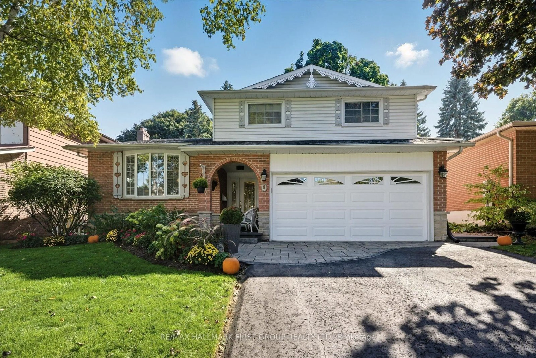Welcome To This Immaculate, Beautifully Maintained 3-Bedroom Home Situated On An Oversized Corner Lot With No Sidewalks, Offering Both Privacy & Curb Appeal. From The Moment You Arrive, You'll Be Impressed By The Meticulously Landscaped Yard And Manicured Gardens That Frame The Property With Vibrant Color And Charm.Step Inside To A Bright, Sun-Filled Interior With A Spacious, Open Layout Thats Been Fully Renovated With Attention To Detail. Gleaming Hardwood Floors Grace The Main Level, Which Features A Stylish, Modern Kitchen Complete W/ Stainless Steel Appliances, Quartz Countertops, And A Walk-Out To The Stunning Wrap-Around Deck & 15'x30' Above Ground Pool, Perfect For Entertaining Or Enjoying Quiet Outdoor Living. The Spacious Dining Room Is Open To The Family Room, Creating A Seamless Flow For Gatherings And Everyday Living. The Separate Living Room Offers A Cozy Gas Fireplace, Adding Warmth And Comfort To The Homes Inviting Atmosphere. The Main Floor Also Includes Convenient Laundry And Direct Access To The Garage.Upstairs, You'll Find Three Generously Sized Bedrooms, Including A Large Primary Retreat W/ A Fully Renovated 4-Pc Ensuite. Two Additional Bedrooms & Another Full Bath Ensure Comfort For The Whole Family. Outside, Enjoy A Private, Fully Fenced Backyard Oasis, 4-Car Driveway Parking, And Beautifully Manicured Gardens. Pride Of Ownership Is Evident Throughout This Spotless, Move-In-Ready Home Thats Filled With Natural Light. Located In A Quiet, Family-Friendly Neighbourhood, This Home Offers Exceptional Convenience, Just Mins From Hwy 115 & Hwy 401 For Easy Commuting. It's Also Close To Parks, Shopping & Groceries, Green Spaces, And The Highly Anticipated New Kindergarten-to-Grade 12 School Currently Under Development As Well As A New Outdoor Ice Rink, Gym, Pickle Ball, Tennis, Baseball Diamond, All Coming To The Rec Centre, , Making It An Ideal Choice For Families. Don't Miss This Rare Opportunity To Own A Truly Turnkey Property In A Prime Location!
Inclusions: s/s frige, s/s stove, s/s dishwasher, s/s OTR microwave (all 3.5 y/o), Dryer(1y/o),Washer(8.5y/o), Garden Shed, 2 Fridges In BSMT, Gym, Elliptical, Steel Shelf in BSMT, Weber BBQ, all window coverings, elf's
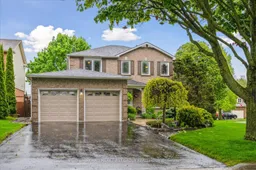 29
29

