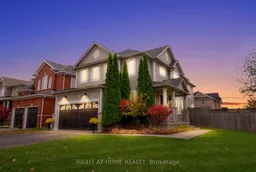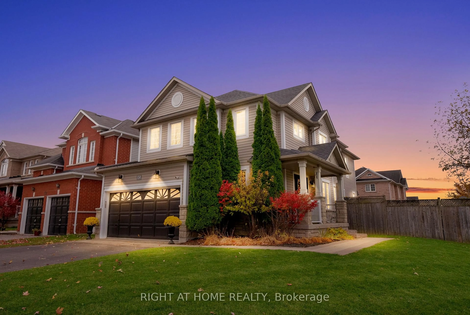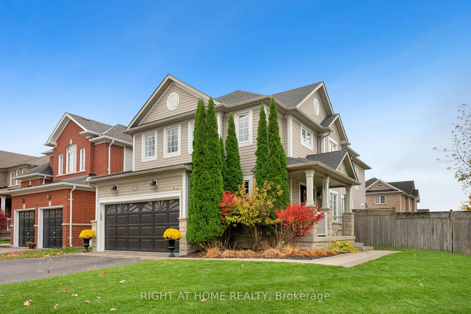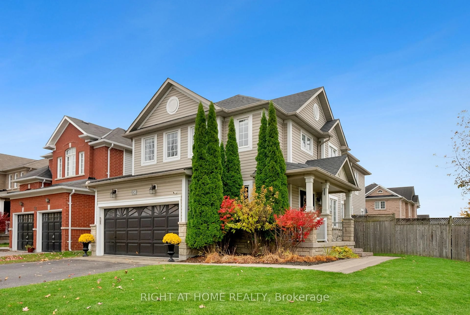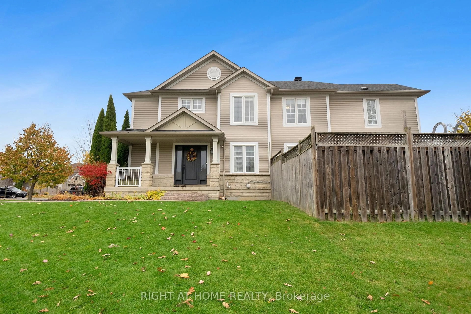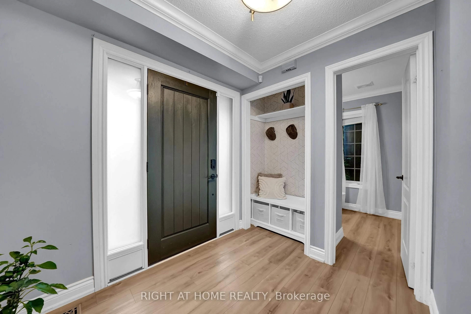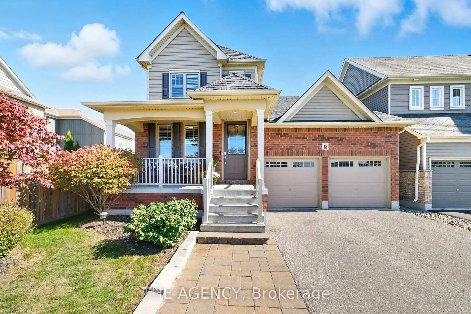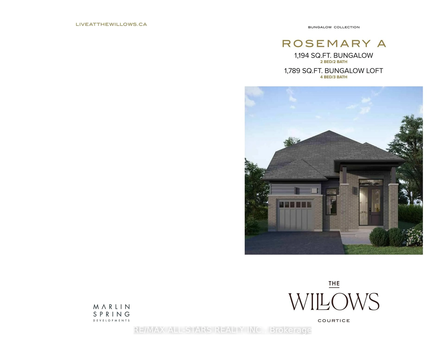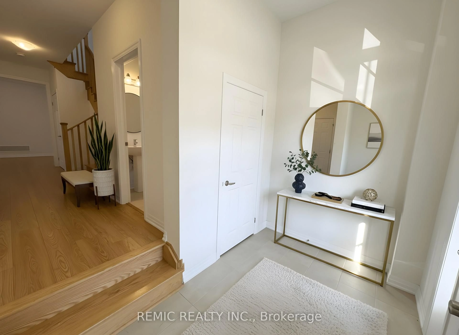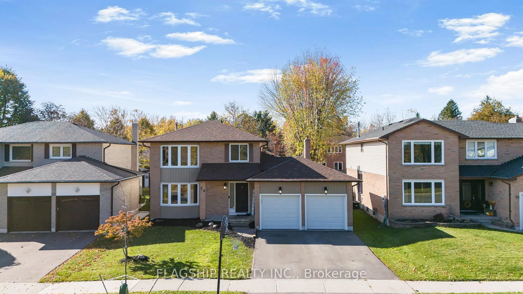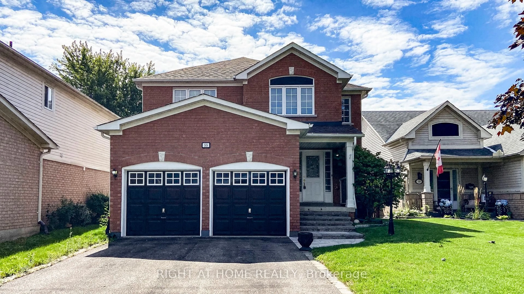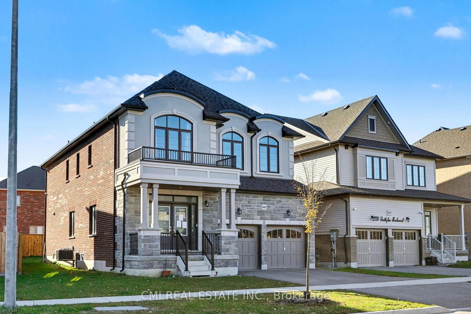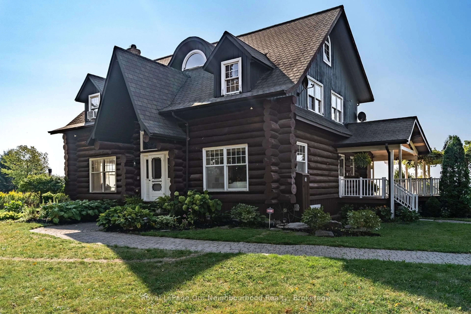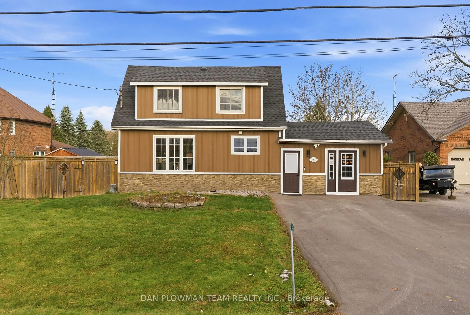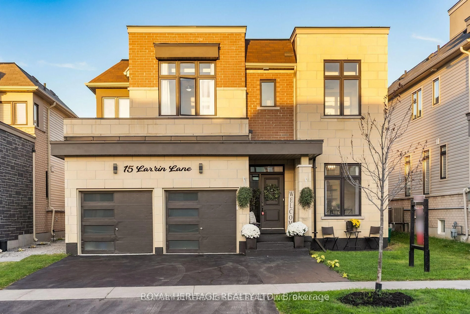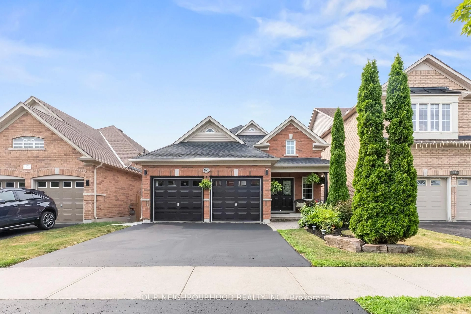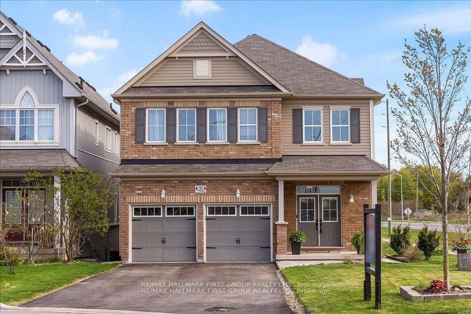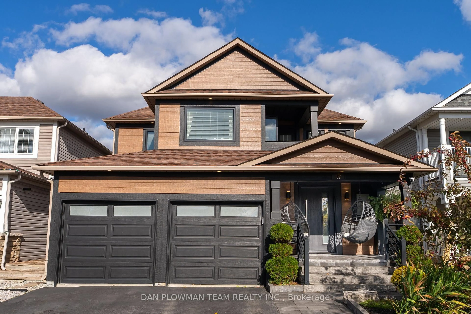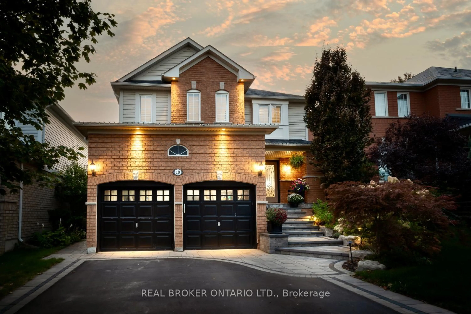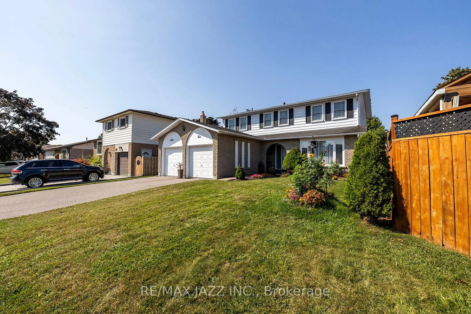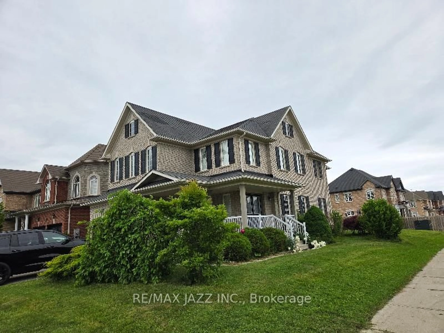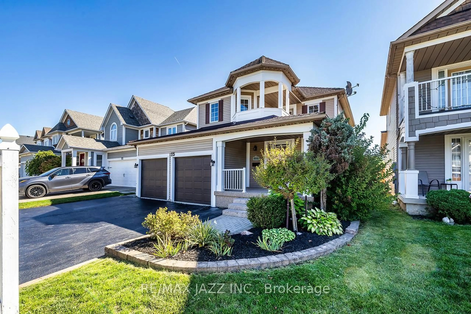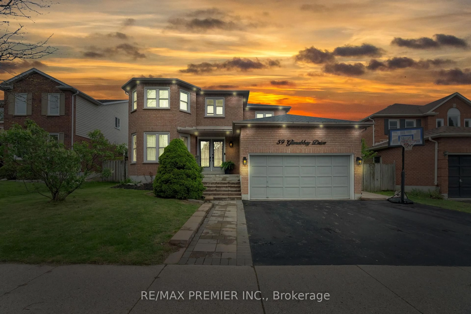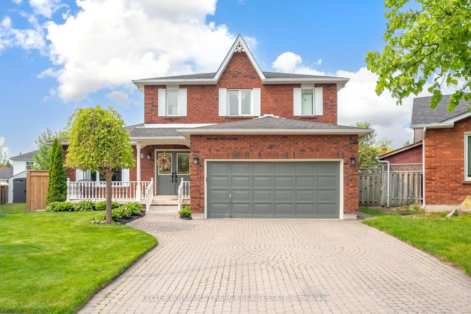158 Dadson Dr, Clarington, Ontario L1C 5H9
Contact us about this property
Highlights
Estimated valueThis is the price Wahi expects this property to sell for.
The calculation is powered by our Instant Home Value Estimate, which uses current market and property price trends to estimate your home’s value with a 90% accuracy rate.Not available
Price/Sqft$449/sqft
Monthly cost
Open Calculator

Curious about what homes are selling for in this area?
Get a report on comparable homes with helpful insights and trends.
+60
Properties sold*
$851K
Median sold price*
*Based on last 30 days
Description
Spacious Family Home with In-Law Suite, Pool & Hot Tub - Steps from Great Schools! Welcome to your family's next chapter! This beautiful 4+1 bedroom, 4-bathroom home is perfectly designed for growing families - offering plenty of space, comfort, and convenience in one of the most family-friendly neighborhoods around. Highlights You'll Love are as follows. In-Law Suite: A full lower-level suite provides the perfect setup for extended family, guests, or a teen retreat. Outdoor Fun for Everyone: Enjoy summer days in your oversized above-ground pool (installed 2020) and relax in your hot tub year-round. Spacious Backyard: A fully fenced yard with room to play, garden, or entertain - the perfect space for family BBQs and backyard adventures. Family-Focused Mudroom: Thoughtfully designed mudroom with six cubbies - keeping backpacks, coats, and shoes organized and out of sight. Flexibiity in space: Main floor office and separate formal sitting room can be switched into one large family dining room at the drop of a hat. Recent Updates Include: Furnace (2025) - brand new and efficient for years of comfort. Roof (2019) - peace of mind with recent shingles. Prime Location - Located within walking distance to four top-rated schools - Duke of Cambridge P.S., Vincent Massey P.S., Bowmanville High School and John M James P.S. - making school drop-offs and pick-ups a breeze. Close to parks, trails, shopping, and family amenities, this home offers the perfect blend of convenience and community.This is the one your family has been waiting for! Move-in ready and made for making memories - don't miss your chance to call this incredible property "home." Book your private showing today! Flexible closing!
Upcoming Open Houses
Property Details
Interior
Features
Main Floor
Breakfast
3.52 x 3.12W/O To Patio / Combined W/Kitchen
Family
4.88 x 3.66hardwood floor / Open Concept
Mudroom
3.6 x 1.49Laundry
2.5 x 1.77Exterior
Features
Parking
Garage spaces -
Garage type -
Total parking spaces 4
Property History
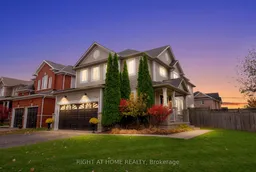 42
42