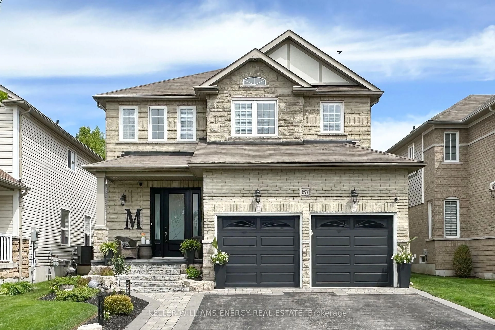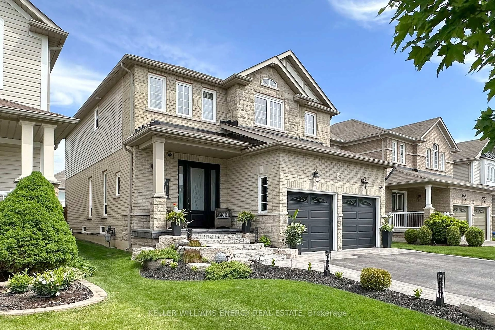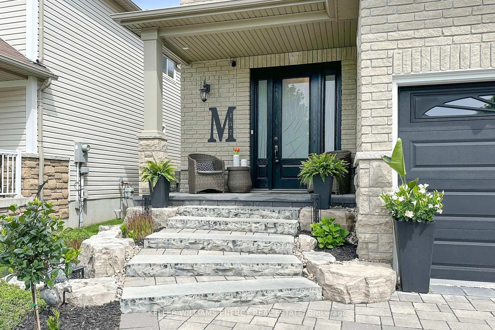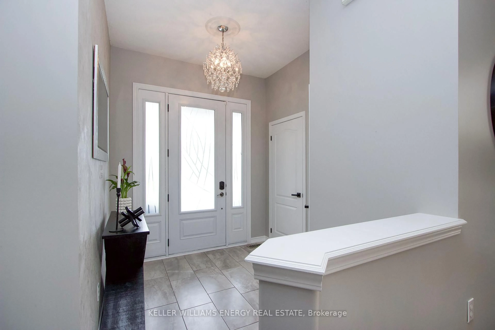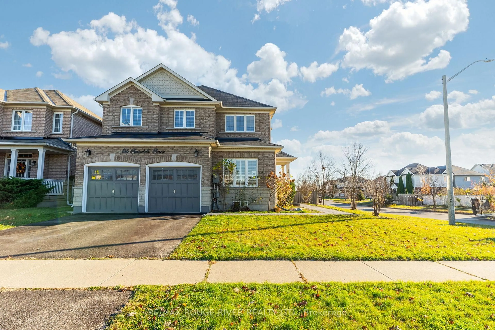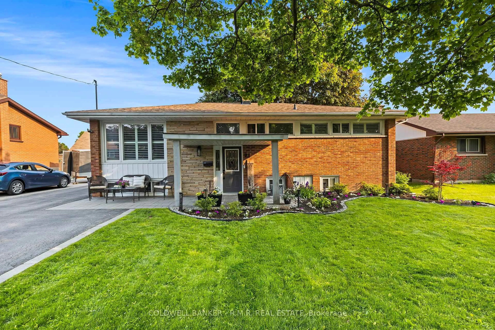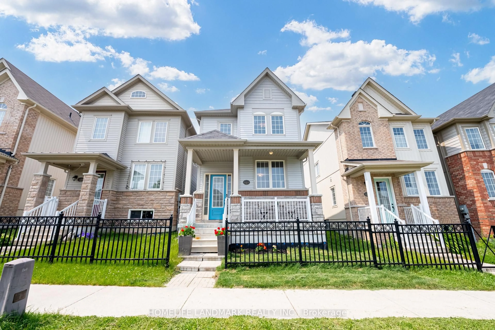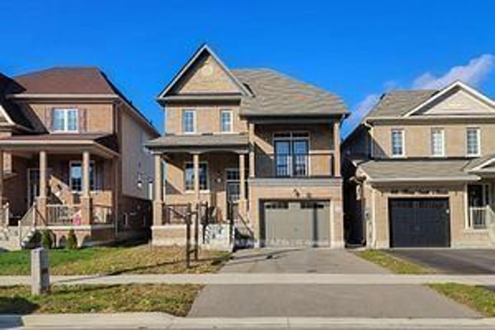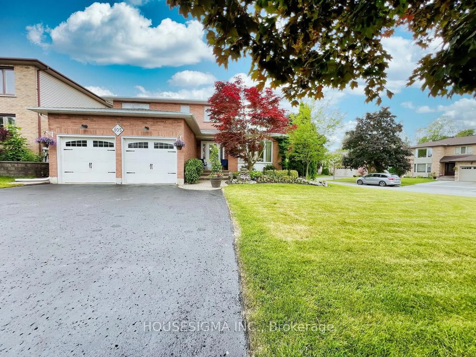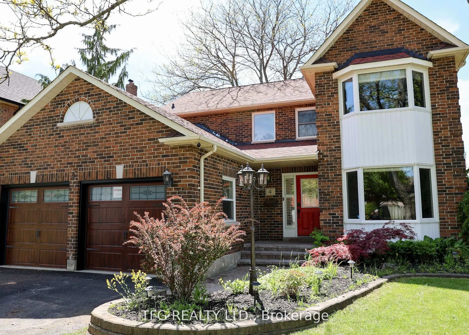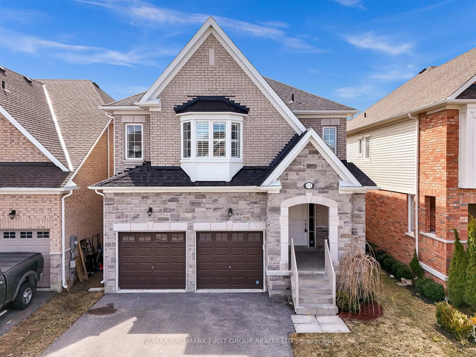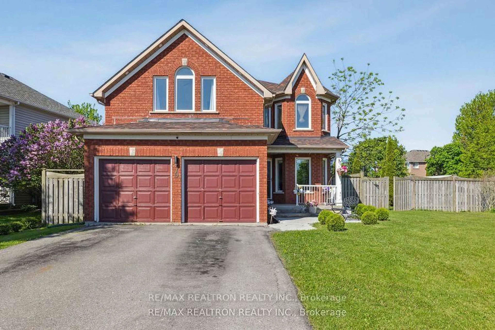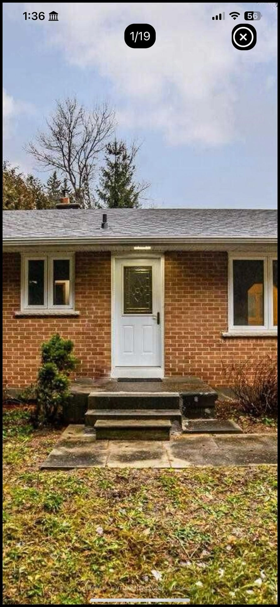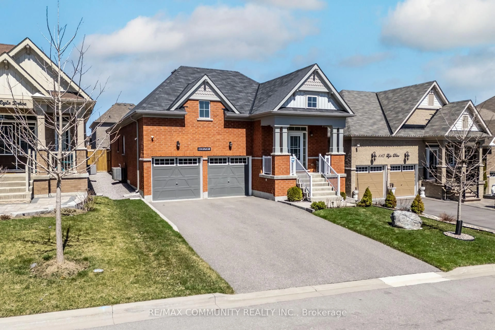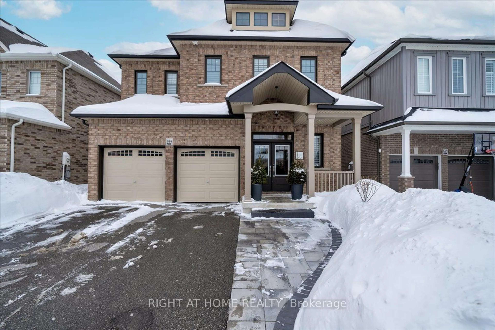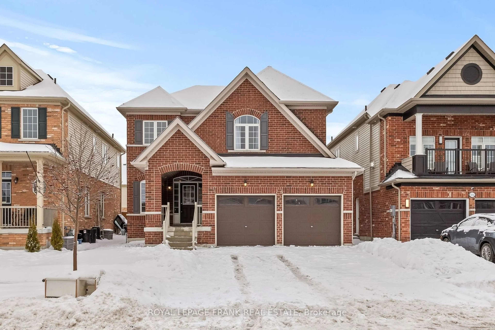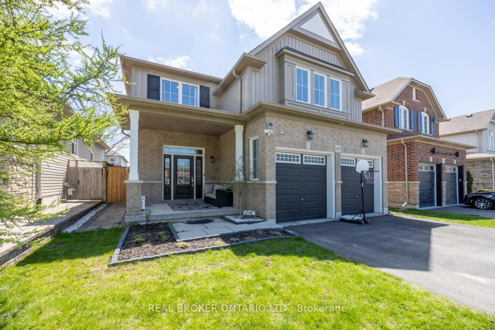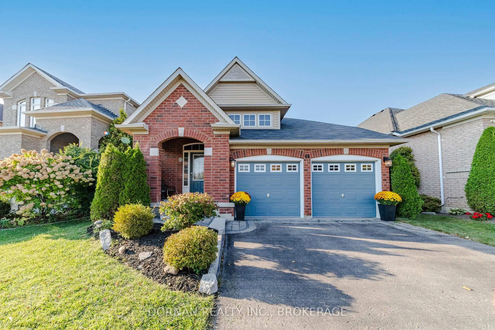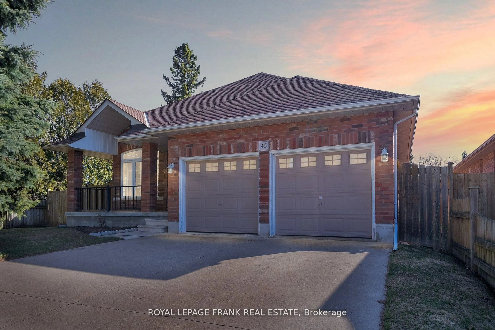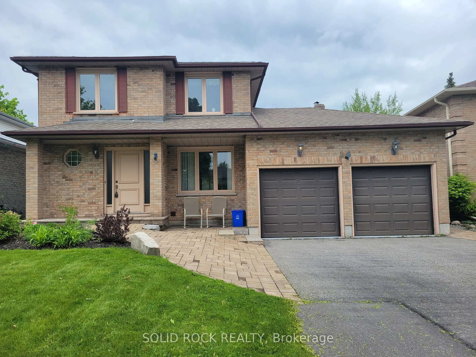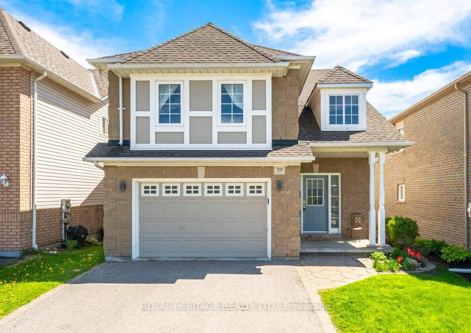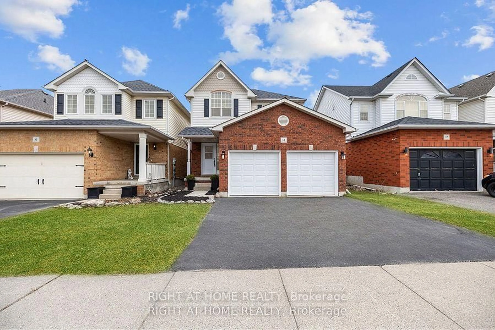157 Dadson Dr, Clarington, Ontario L1C 5M7
Contact us about this property
Highlights
Estimated ValueThis is the price Wahi expects this property to sell for.
The calculation is powered by our Instant Home Value Estimate, which uses current market and property price trends to estimate your home’s value with a 90% accuracy rate.Not available
Price/Sqft$473/sqft
Est. Mortgage$4,509/mo
Tax Amount (2024)$6,159/yr
Days On Market4 days
Total Days On MarketWahi shows you the total number of days a property has been on market, including days it's been off market then re-listed, as long as it's within 30 days of being off market.24 days
Description
Welcome to 157 Dadson Dr. This truly stunning home has all the bells and whistles. Pride of ownership is abundant from the time you pull into the driveway. Beautifully landscaped with interlocking along driveway to make room for more parking. Natural sunlight fills this open concept 2 storey home. Finished top to bottom with 9 ft ceilings on the main floor. The great room has gas fireplace, engineered hardwood floors thru out most of the main floor. Beautiful updated kitchen with granite countertops, farm style kitchen sink, pot lights, ceramic flooring, newer appliances, eat in area big enough to host large dinners, walk out the patio doors to a huge deck for entertaining, an above ground pool to keep you cool on the hot days. Newer plush broadloom on staircase, all bedrooms and rec room. Come relax in the master suite with a book in front of the fireplace, walk in closet, the master ensuite has heated floors, soaker tub to relax in after a long day. Two of the other bedrooms have walk in closets, along with a 4pc bath with heated floor. Laundry room with new appliances, direct access to the garage. Finished rec room with bedroom and 4 pc bath, workshop. This home is move in ready
Property Details
Interior
Features
2nd Floor
4th Br
3.35 x 3.75Closet / Broadloom
Primary
4.82 x 5.16Gas Fireplace / 5 Pc Ensuite / W/I Closet
2nd Br
5.09 x 3.7W/I Closet / Broadloom
3rd Br
3.76 x 3.32Closet / Broadloom
Exterior
Features
Parking
Garage spaces 2
Garage type Attached
Other parking spaces 3
Total parking spaces 5
Property History
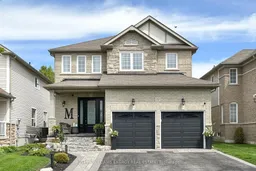 37
37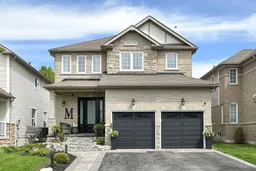
Get up to 1% cashback when you buy your dream home with Wahi Cashback

A new way to buy a home that puts cash back in your pocket.
- Our in-house Realtors do more deals and bring that negotiating power into your corner
- We leverage technology to get you more insights, move faster and simplify the process
- Our digital business model means we pass the savings onto you, with up to 1% cashback on the purchase of your home
