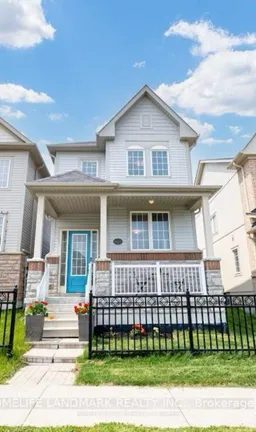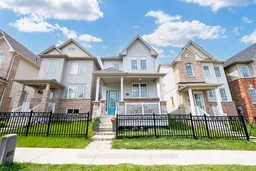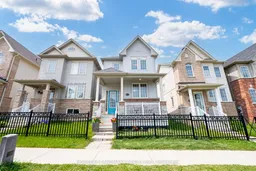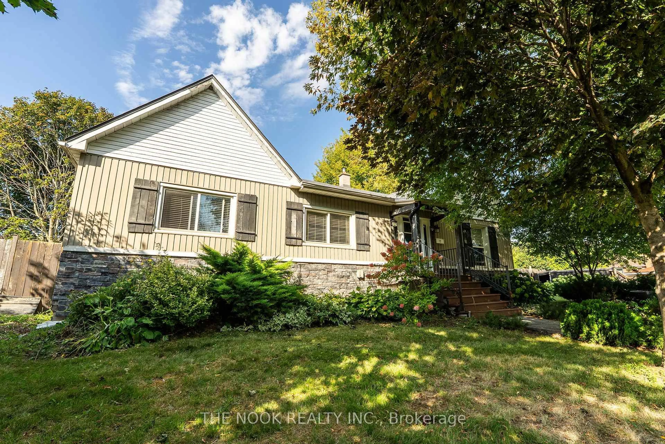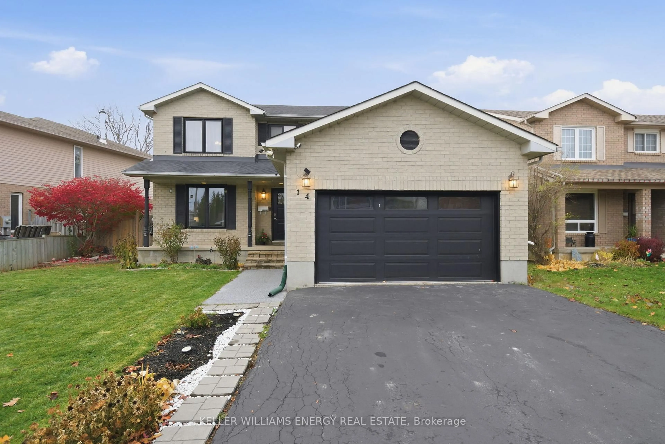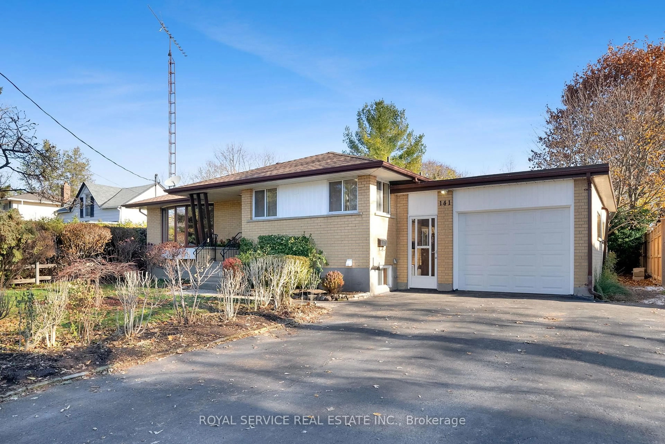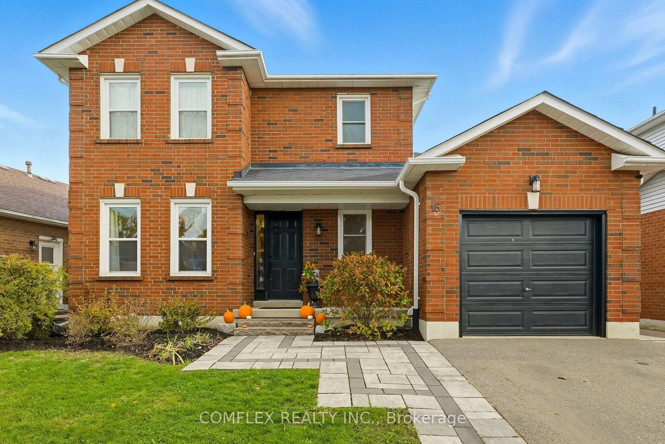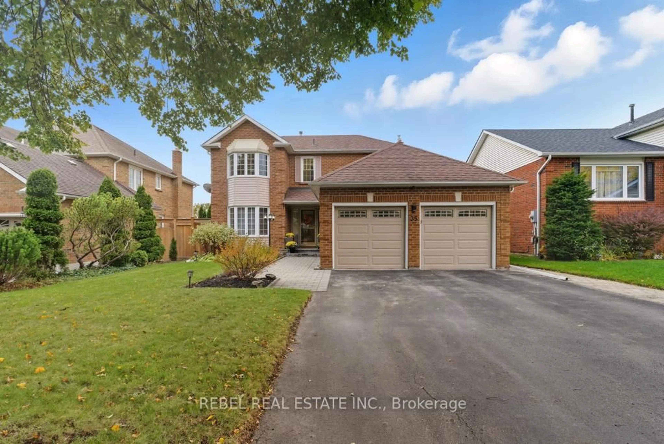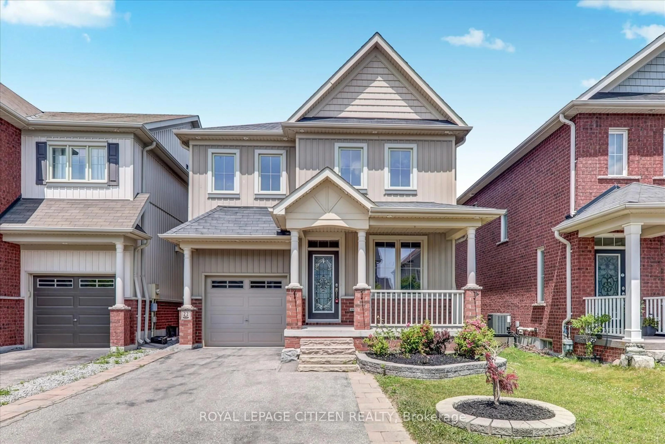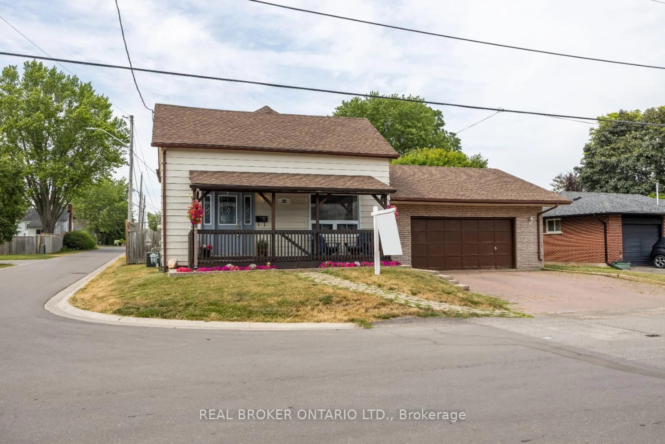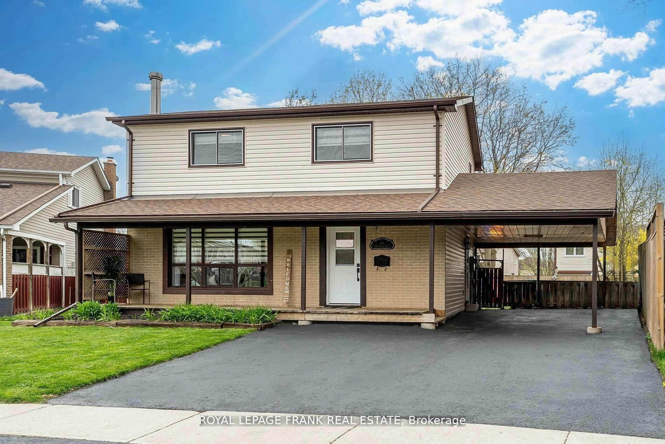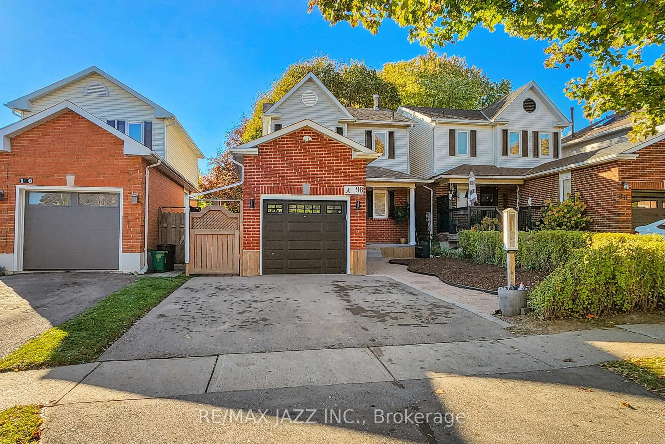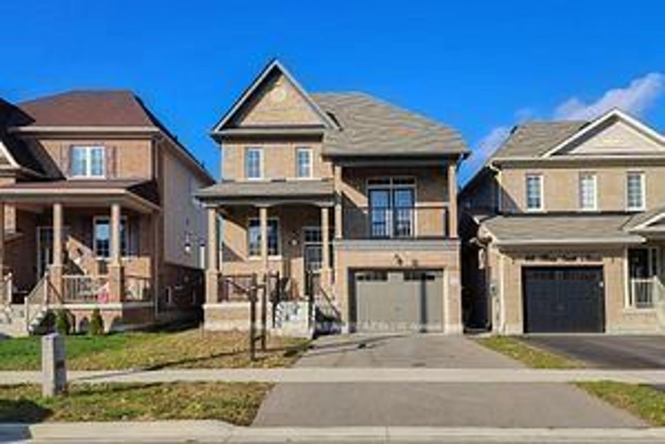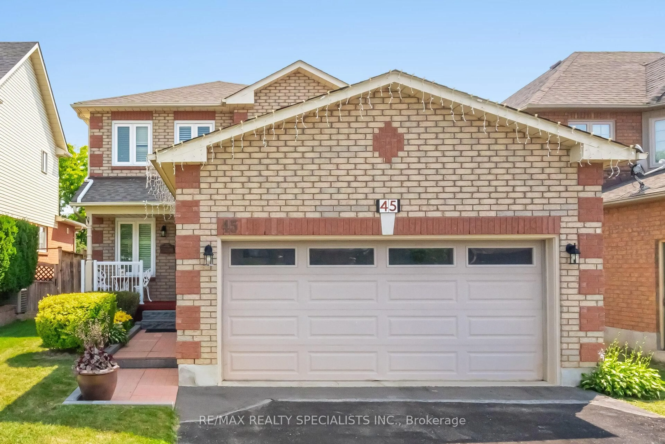Welcome to this Beautyfully maintained upgraded 3+1 bedroom, 4 bathroom Detached home located in the best neighborhood of Bowmanville! Over 100K Upgrades..2015 Built,Open concept desing 9 ft Ceiling.Rich Hardwood throughout MnFlr,Freshly painted..Steps in to a bright and functional main floor layout featuring a specious living and dinning area.Modern kitchen w/sleek Quartz Counters,S/S Appliances ,ample cabinetry and cozy eat-in-area,walkout to Backyard.Beautifully Landscaped backyard for perfect relaxation! Second floor enjoy 3 genrous size Bedrooms, included a sun-filled Primary bedroom with large close 5pc Ensuite w/ Soaker tub and seprate shower.Convenient 2nd Floor Laundry. Professionally Finished Basement offfers extra space that can be use as home office,Gym or Rec room,Good Size guest suite with large 4pc Washroom ideal for all your family needs. Closer to Schools ,Parks,Shopping ,Transit, Easy access to Hwy 401 and 407,Close to Future Bowmanville Go Station.Wheather you are a Growing Family, First time Buyer or looking to downsize without any compromise..this House has a everything you need!! Must see this Beautiful House!!
Inclusions: All kitchen Stainless steel Appliances ,washer and dryer, window covering, Tesla EV charger inclueded for convenient at-home charging.
