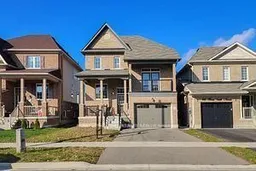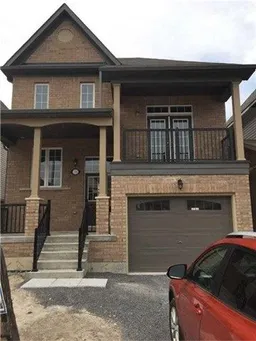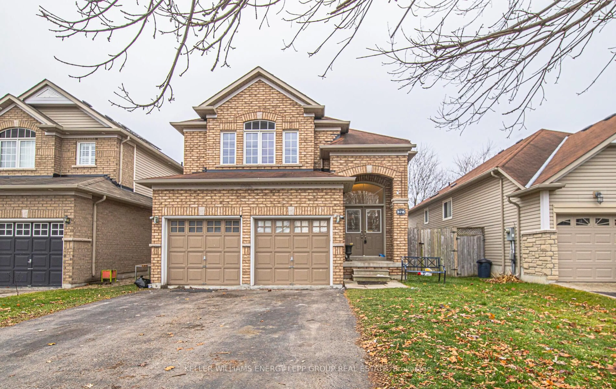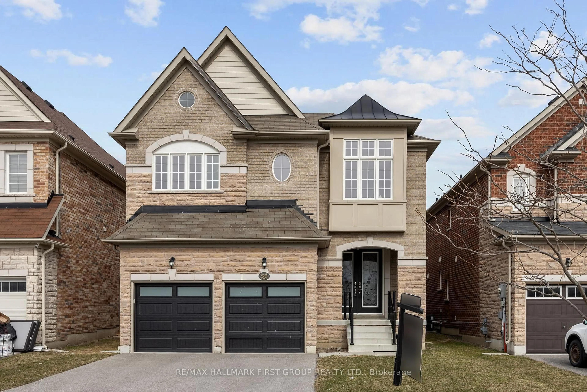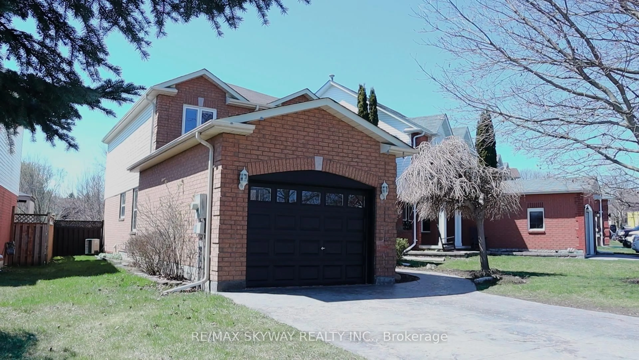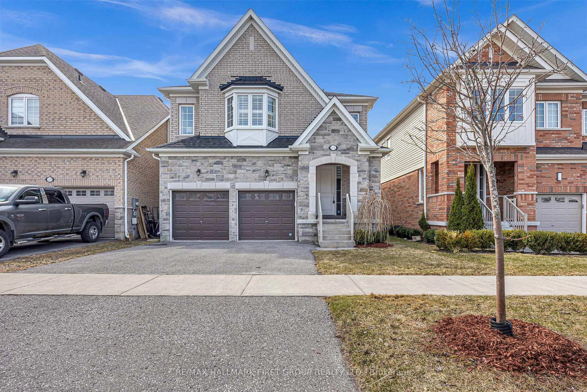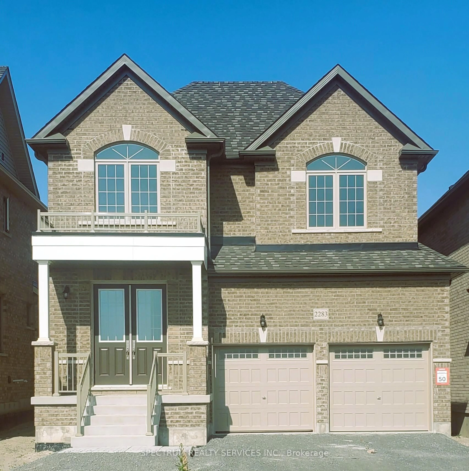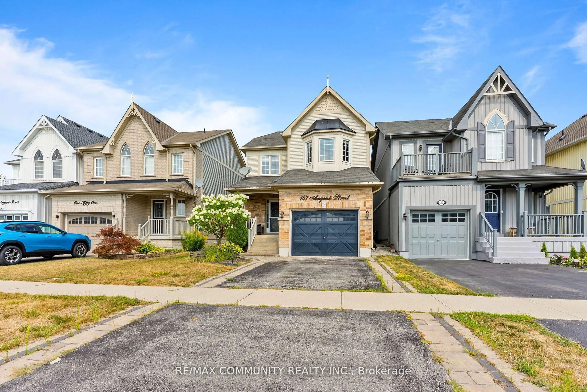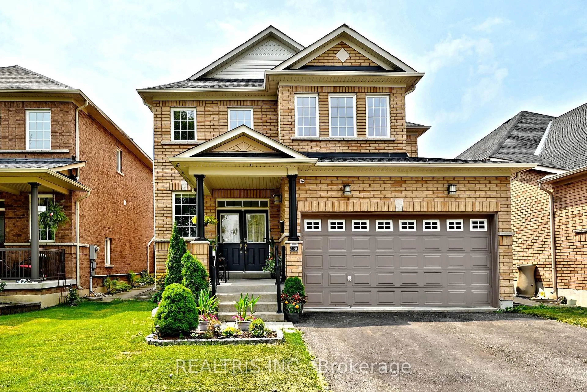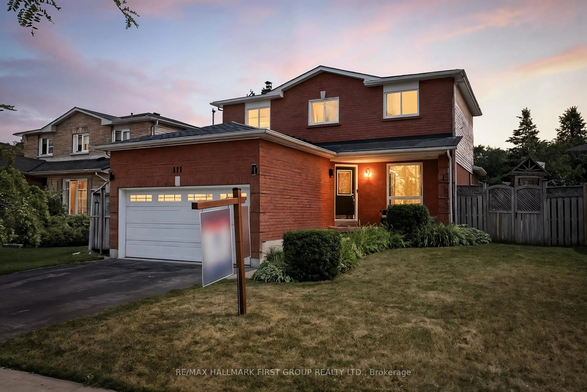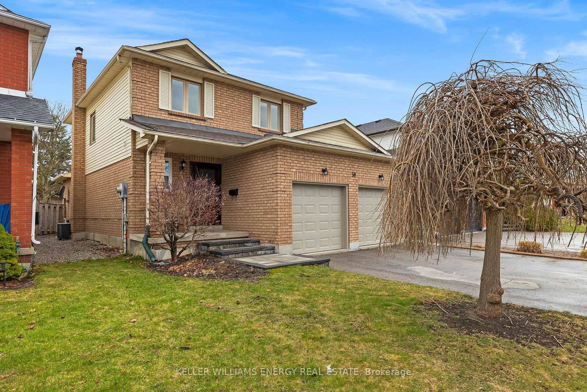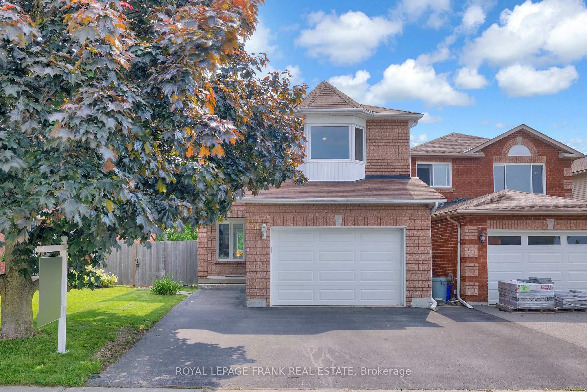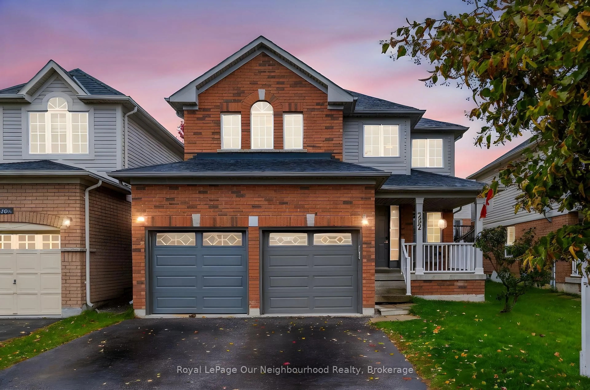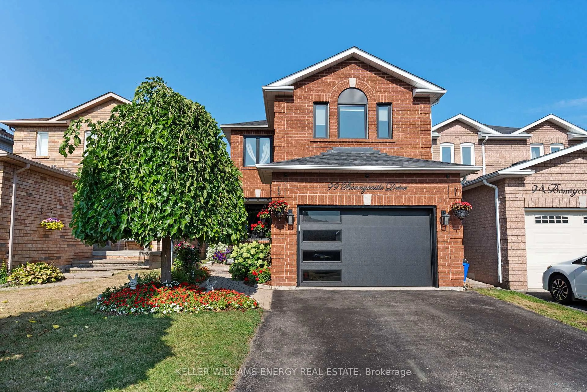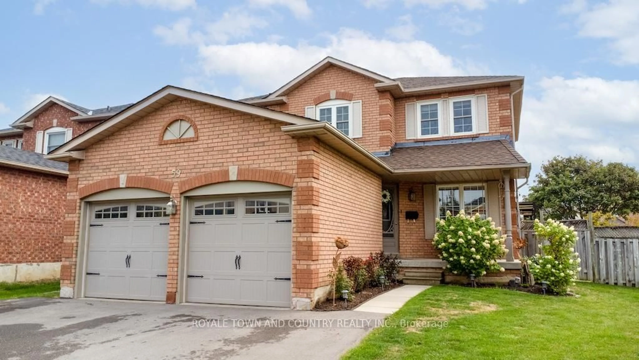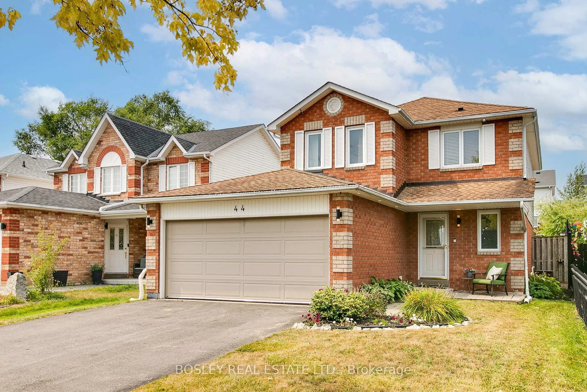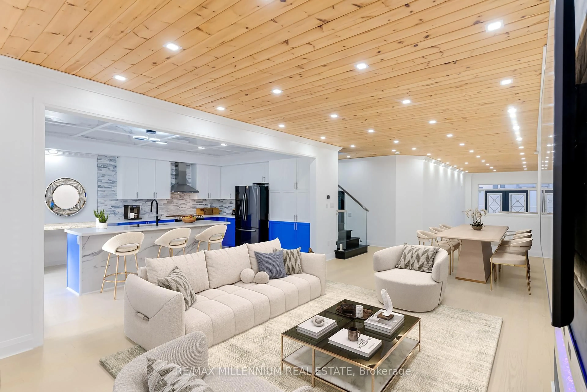This property features 3+1 bedrooms, 3 washrooms, and a pool-sized lot with generous space for personal landscaping. A covered porch welcomes you into this well-maintained home, which boasts separate living,office and dining rooms. The family room above the garage is particularly impressive, with soaring 12-foot ceilings and double French doors that lead to a covered balcony. It offers plenty of natural light and access to a hidden crawl space that provides ample storage. The home has hardwood floors throughout the main and second floors, has been freshly painted, and includes California shutters. The second floor features three spacious bedrooms, including a primary suite with a walk-in closet and ensuite bathroom, complete with a soaking tub and a separate shower. The property also offers easy access to Highways 401, 407, and57 and is minutes away from a shopping complex, schools, restaurants, and parks. It's conveniently located minutes from all major highways and much more. The property shows great, and I dont think you'll be disappointed
Inclusions: Fridge, Stove, range hood, dishwasher, all window coverings and light fixtures. Cac, Gas Furnace, and all other permanent fixtures owned by the seller.
