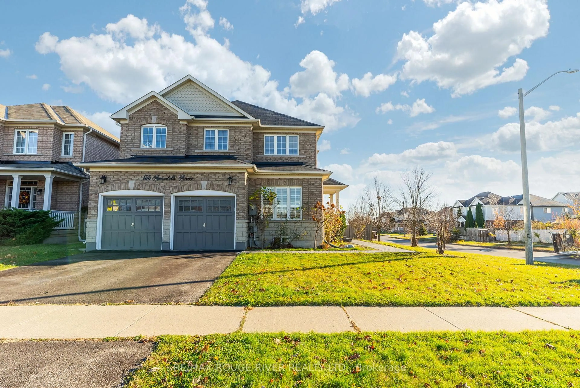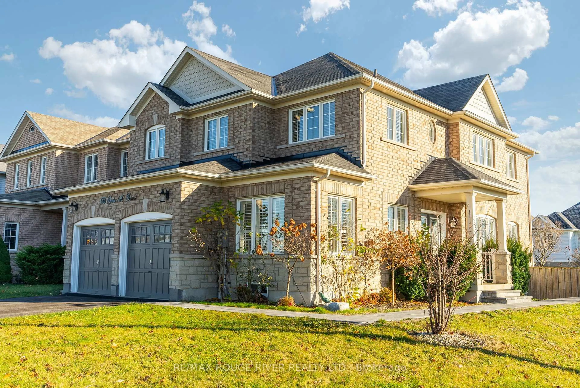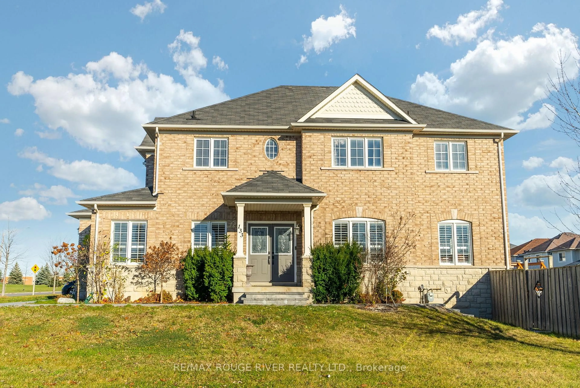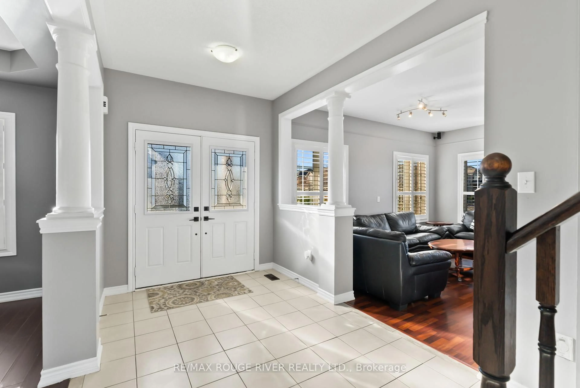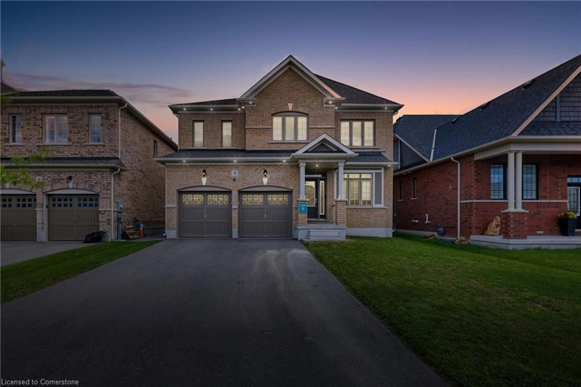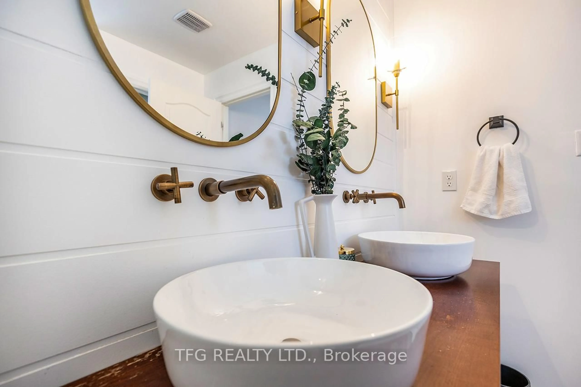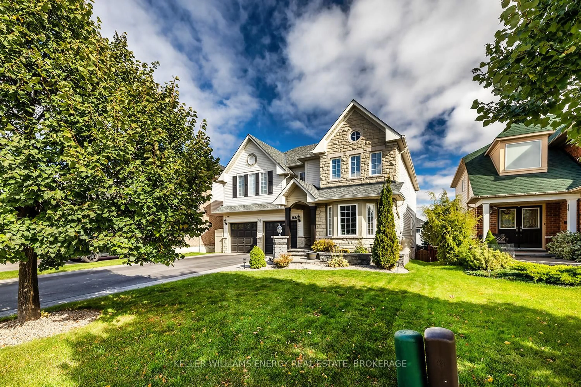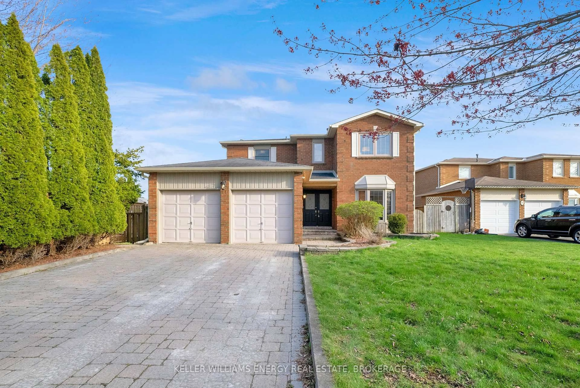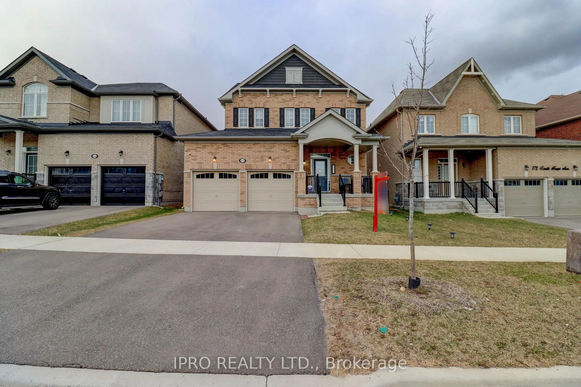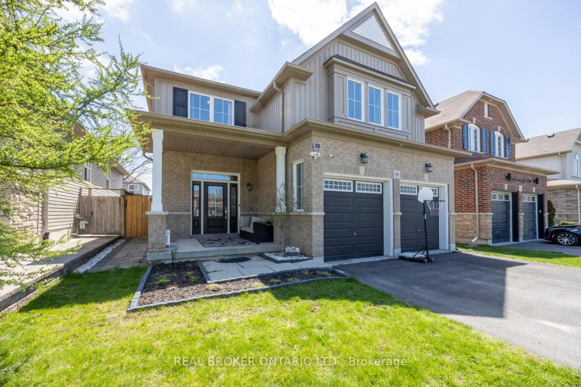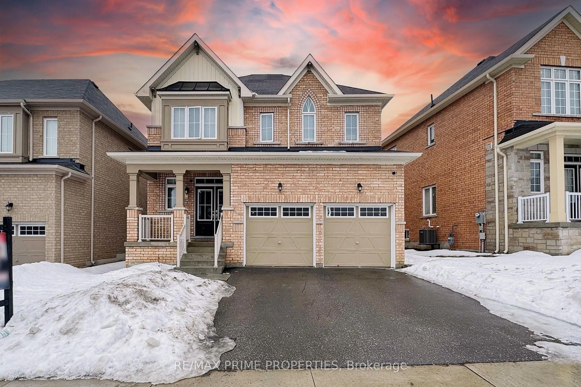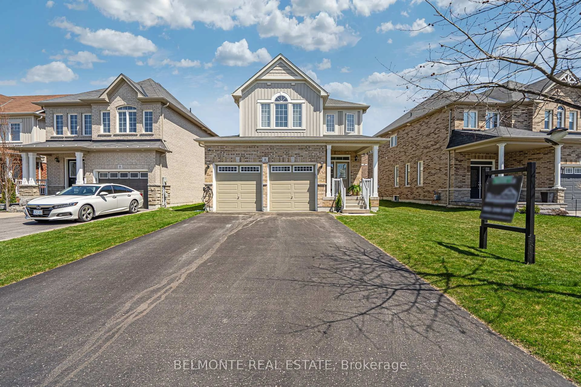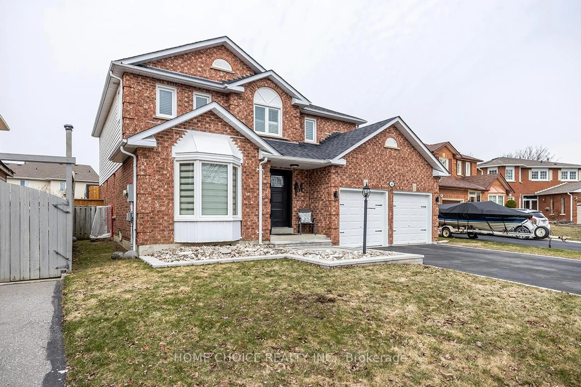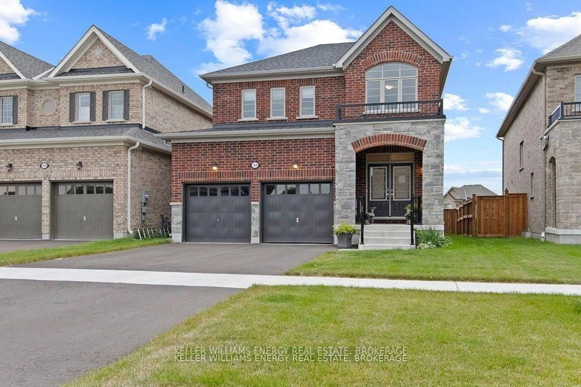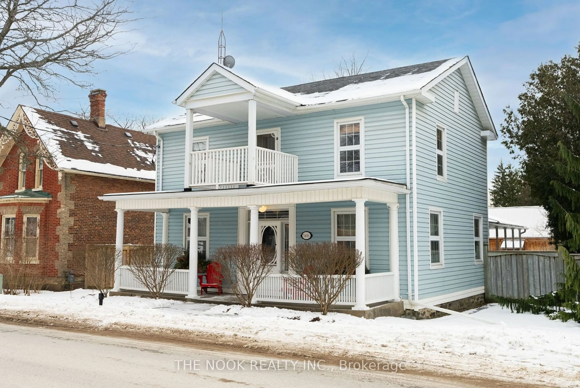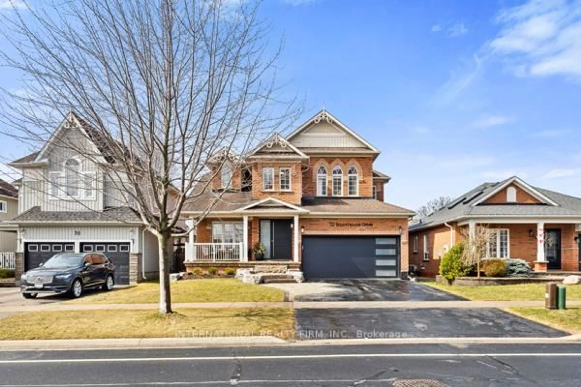133 Swindells St, Clarington, Ontario L1C 0E2
Contact us about this property
Highlights
Estimated ValueThis is the price Wahi expects this property to sell for.
The calculation is powered by our Instant Home Value Estimate, which uses current market and property price trends to estimate your home’s value with a 90% accuracy rate.Not available
Price/Sqft$449/sqft
Est. Mortgage$4,295/mo
Tax Amount (2024)$5,849/yr
Days On Market25 days
Total Days On MarketWahi shows you the total number of days a property has been on market, including days it's been off market then re-listed, as long as it's within 30 days of being off market.220 days
Description
Welcome to this immaculate 2-storey home over 3000 sq ft of beautifully designed living space. Featuring an all-brick and stone exterior, this spacious home offers the perfect blend of comfort and style, ideal for growing families. Step inside to discover a bright, open-concept layout with 9 ft ceilings on the main floor, creating an airy, inviting atmosphere throughout. The eat-in kitchen is a chefs dream, equipped with sleek stainless steel appliances, a breakfast bar, and a walkout to the deck perfect for entertaining or enjoying a quiet meal outdoors. The adjacent family room provides ample space for relaxation with a cozy gas fireplace, while large windows allow natural light to flood the home. The second floor features a luxurious primary suite complete with a 5-piece ensuite, offering a spa-like experience. Two additional generously sized bedrooms share a 4-piece bathroom, providing comfort and convenience for family members or guests. A fully finished basement adds even more value to this home, with a separate entrance, full kitchen, 2 bedrooms, and a full bathroom ideal for multi-generational living, guests, or expanding families. Additional highlights include a 2-car garage, plenty of storage, and modern finishes throughout. The property is situated in a highly sought-after, family-friendly neighbourhood with a school, park, and splash pad just across the street. With easy access to major highways (401 & 407), transit, shopping, and schools, this home offers both convenience and luxury. Don't miss your opportunity to own this exceptional property schedule a showing today!
Property Details
Interior
Features
Main Floor
Kitchen
3.35 x 2.74Custom Backsplash / Breakfast Bar / Pot Lights
Breakfast
3.35 x 2.69Combined W/Kitchen / W/O To Deck / California Shutters
Family
5.33 x 3.35California Shutters / Gas Fireplace / O/Looks Backyard
Living
4.67 x 3.04Large Window / California Shutters / O/Looks Frontyard
Exterior
Features
Parking
Garage spaces 2
Garage type Attached
Other parking spaces 4
Total parking spaces 6
Property History
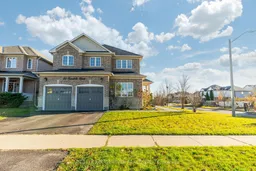 39
39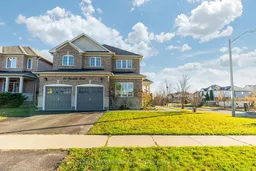
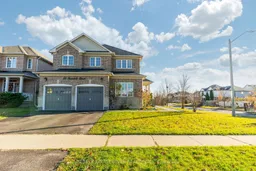
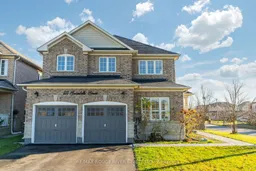
Get up to 0.75% cashback when you buy your dream home with Wahi Cashback

A new way to buy a home that puts cash back in your pocket.
- Our in-house Realtors do more deals and bring that negotiating power into your corner
- We leverage technology to get you more insights, move faster and simplify the process
- Our digital business model means we pass the savings onto you, with up to 0.75% cashback on the purchase of your home
