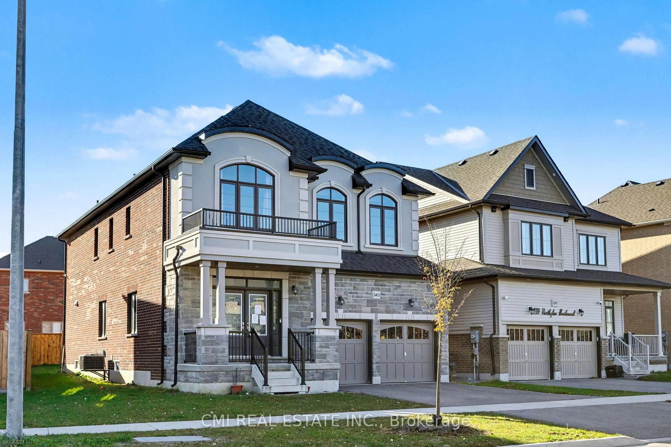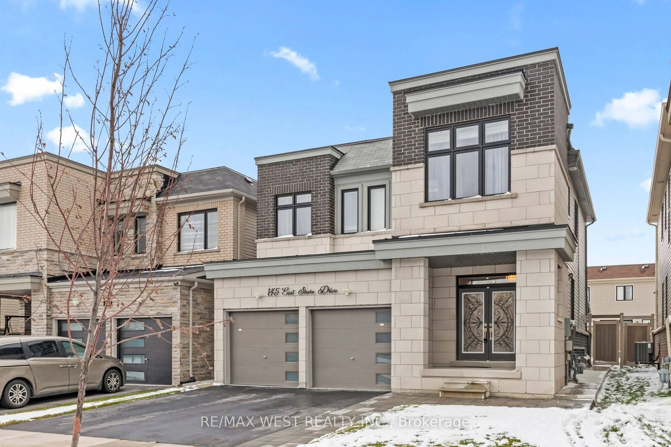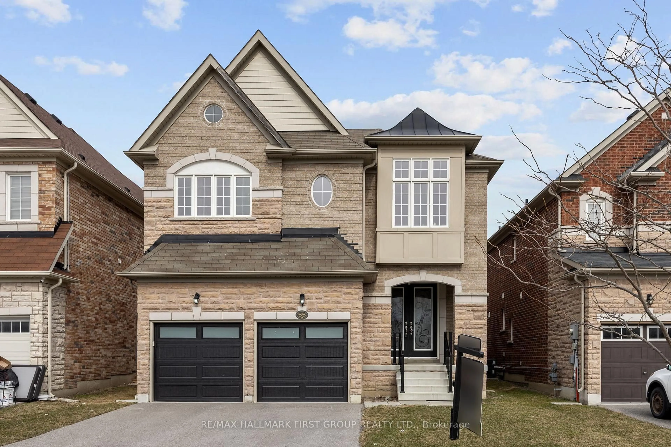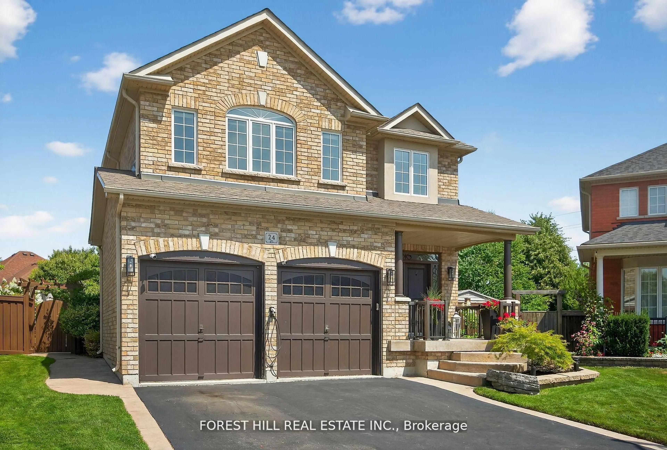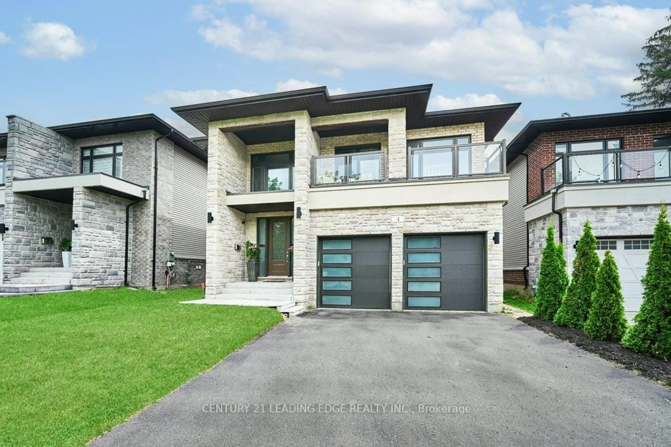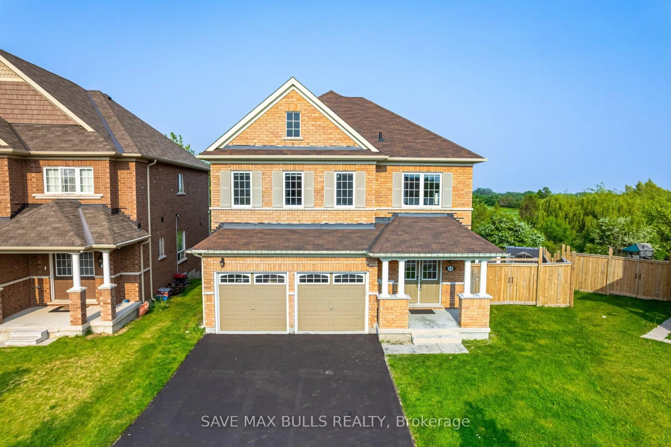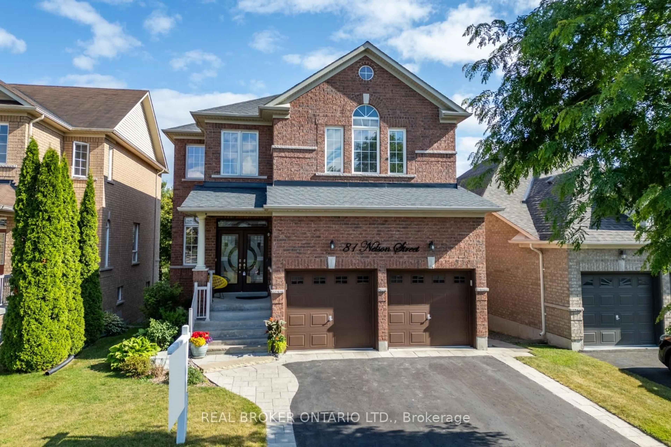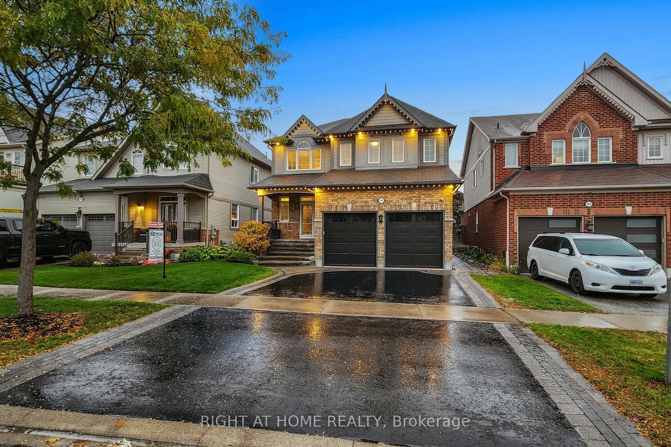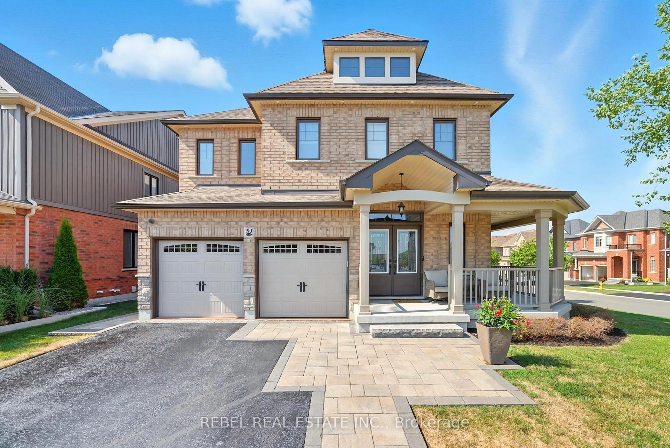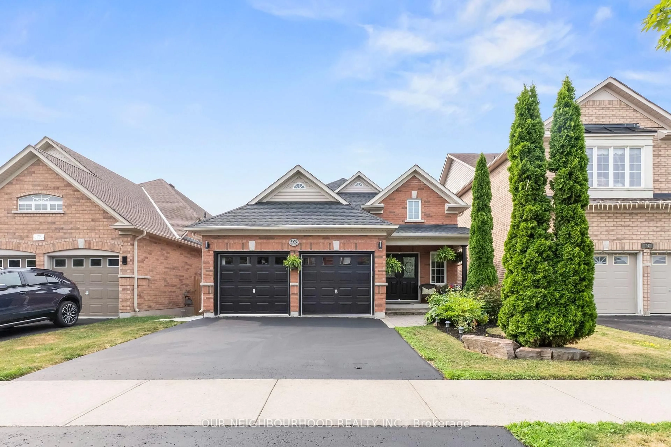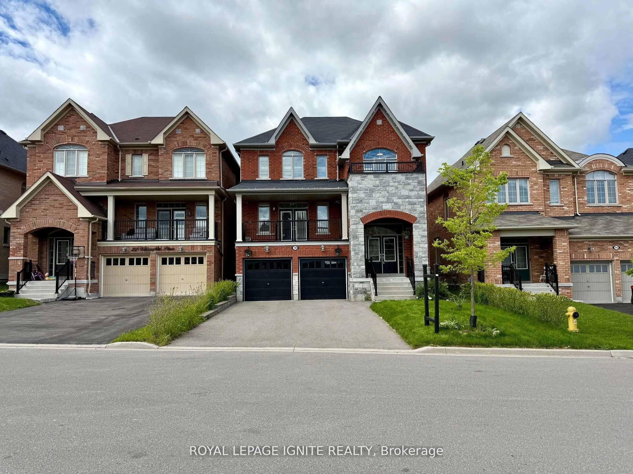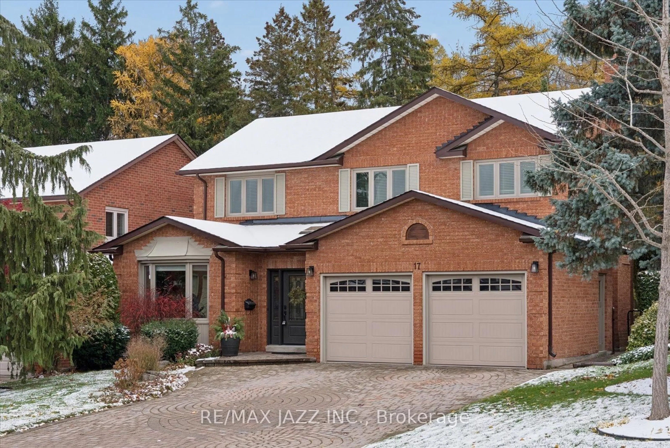Welcome to 168 Millburn Dr- An exceptional grand scale residence that stands apart in today's market, where space, design & comfort come together in the most extraordinary way. Boasting an impressive 3182 sq ft above grade, it's the largest home currently available in Bowmanville- truly, there's nothing else like it. From the moment you enter, you are met with soaring cathedral ceilings, a gas fireplace that anchors the living room in warmth & light flooding through a juliette balcony above.The heart of the home is the chef's kitchen with expansive quartz counters, a custom backsplash, under cabinet lighting, center island, pantry, coffee bar, eat-in area & W/O. Whether you're prepping for a dinner party or packing school lunches, there is no shortage of space to create,cook & connect. The dining room -made for moments that matter, it is more then a place to eat-it's where memories are made.Spacious & sun-filled, it features a large picture window that floods the space with natural light & durable vinyl flooring that adds both style & practicality. Whether you are hosting holiday dinners, Sunday brunches or special celebrations this room was designed for gatherings, connecting and creating lasting memories.The family rm offers cozy charm with a bay window, broadloom & classic wainscotting. Upstairs the primary bedrm is a peaceful retreat, complete with a five pc ensuite, W/I closet & custom feature wall. Three additional bedrms provides enough space for everyone-two bedrms with a shared semi-ensuite.The lower level is designed with flexibility in mind-5th bedrm with pot lights, window & w/I closet, the unfinished Rec. rm, is a blank canvas with incredible potential. With oversized windows, Walk out to back yard Oasis & a rough in for bathrm, this space is ready to be transformed to fit your family's needs.Perfect for multi generational living or growing families. This level offers the space, layout & flexibility to create your vision.
Inclusions: All appliances, clothes washer, clothes dryer, all window coverings, all elf's, garage remotes
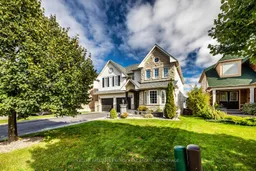 50Listing by trreb®
50Listing by trreb® 50
50

