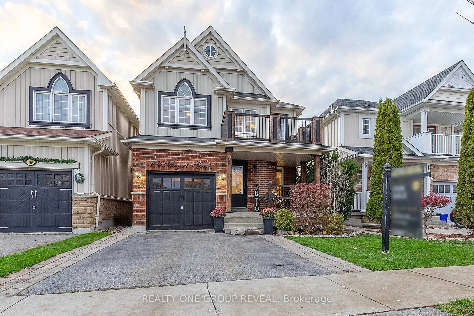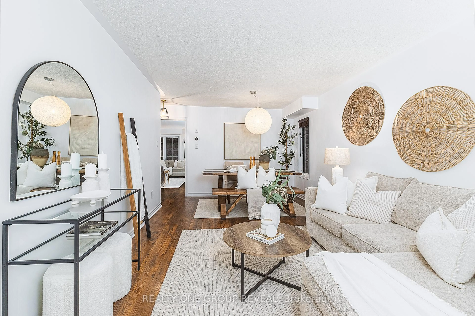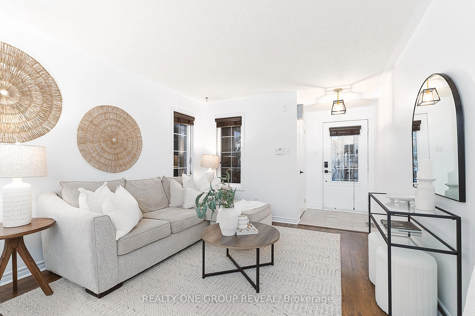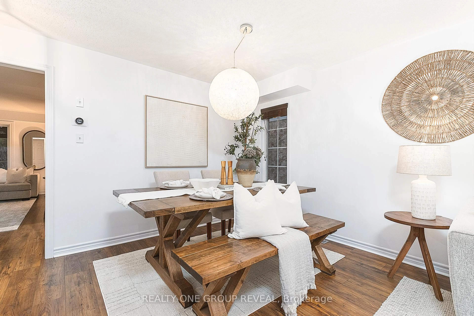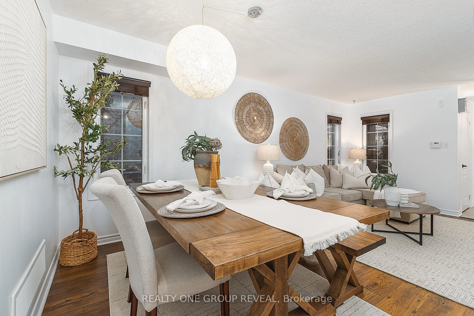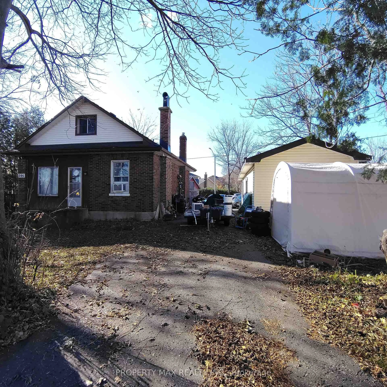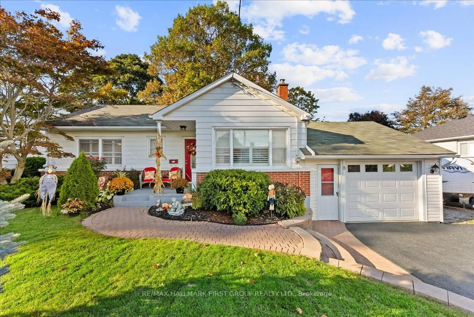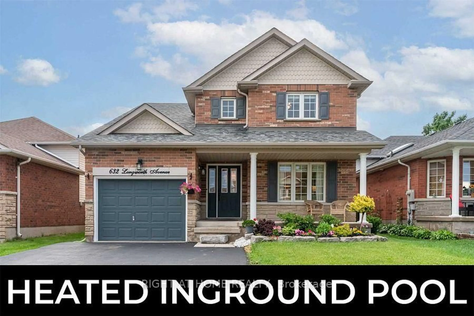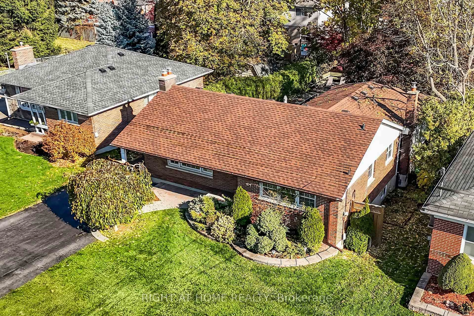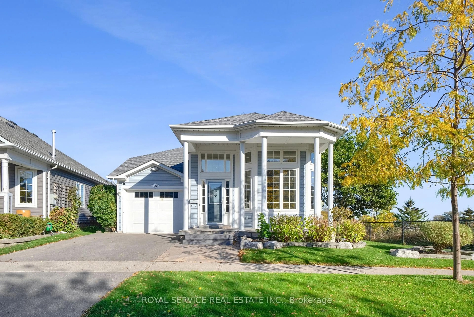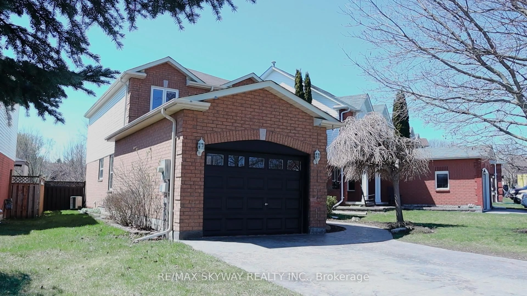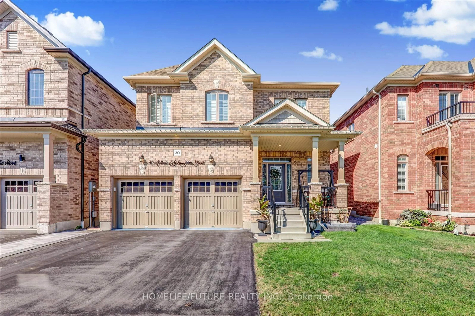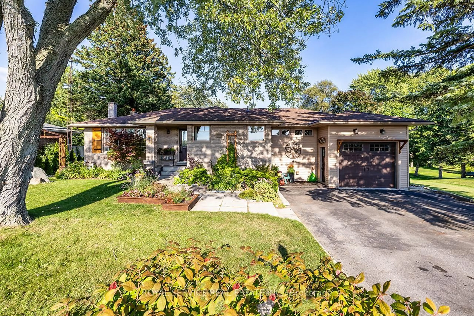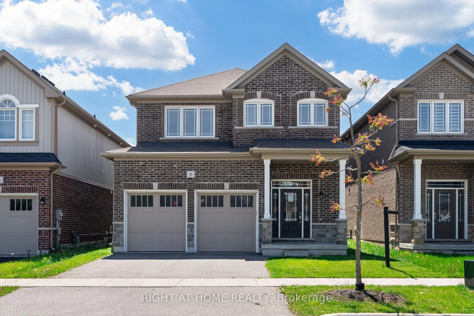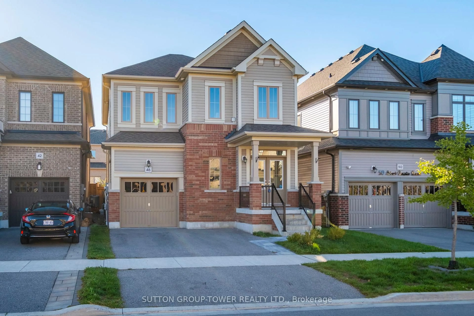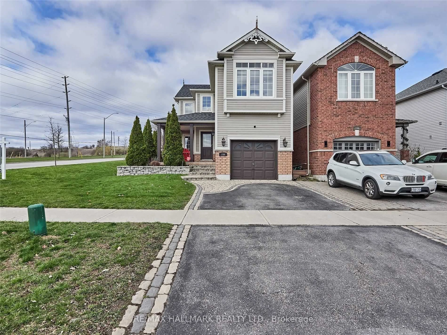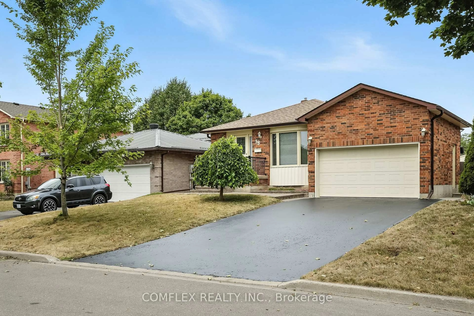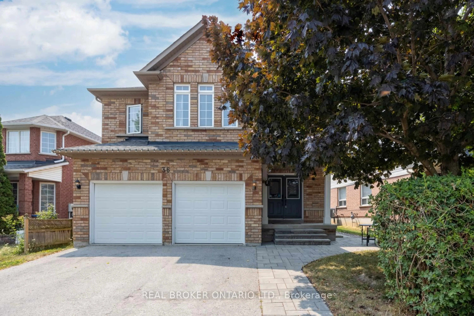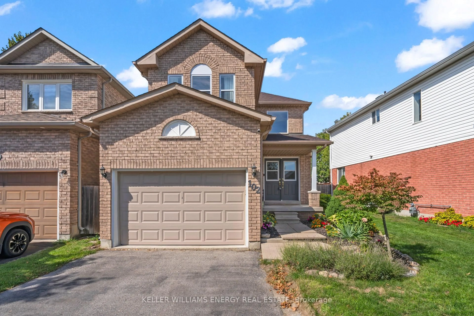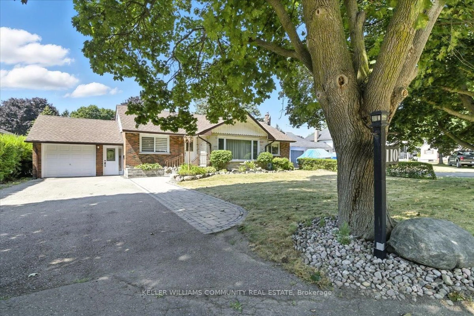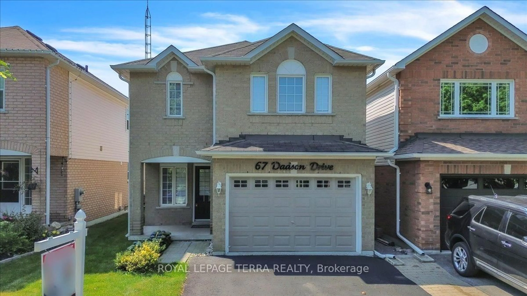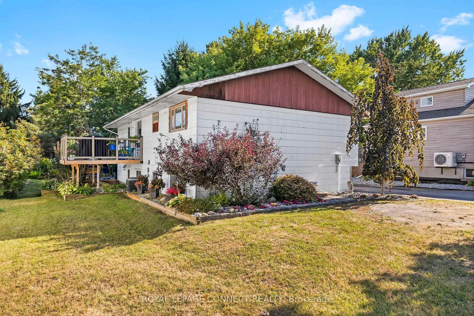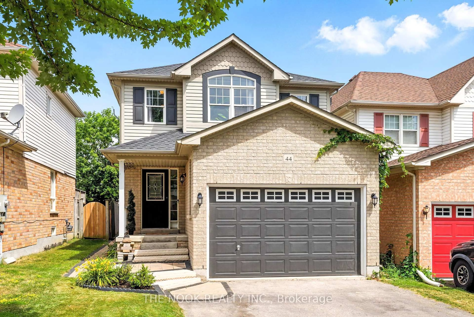114 Argent St, Clarington, Ontario L1C 0C4
Contact us about this property
Highlights
Estimated valueThis is the price Wahi expects this property to sell for.
The calculation is powered by our Instant Home Value Estimate, which uses current market and property price trends to estimate your home’s value with a 90% accuracy rate.Not available
Price/Sqft$466/sqft
Monthly cost
Open Calculator

Curious about what homes are selling for in this area?
Get a report on comparable homes with helpful insights and trends.
+60
Properties sold*
$851K
Median sold price*
*Based on last 30 days
Description
Welcome to 114 Argent Street, a beautifully upgraded 3+1 bedroom, 3-bath home in the highly sought-after Liberty Crossing neighbourhood, built by Park Avenue Homes. Offering nearly 1,900 sq. ft. of functional living space, this move-in-ready property blends comfort, style, and quality finishes throughout. The main floor features a bright and open layout with a cozy family room, sun-filled living area, and an upgraded eat-in kitchen complete with high-end LG stainless steel appliances (2021), a centre island with breakfast bar, stunning quartz countertops, a fresh new backsplash, and easy access to the backyard. Upstairs, you'll find three generous bedrooms with custom closets, including a beautiful walk-in closet in the primary bedroom with a private ensuite featuring a soaker tub and separate shower. An upper-level laundry room and walk-out balcony add convenience and charm. The partially finished basement provides a versatile 4th bedroom or home office. Outside, the property has been professionally landscaped from front to back, creating a private outdoor oasis. Enjoy the full gazebo, hot tub, extensive interlock, and the newly installed modern wooden privacy fence (2023), perfect for relaxation or entertaining. Located within the desirable Charles Bowman Public School district and close to parks, shopping, transit, and major amenities, this home offers exceptional value in one of Bowmanville's most family-friendly communities.
Property Details
Interior
Features
Main Floor
Living
5.94 x 3.97Laminate / Combined W/Dining / Large Window
Dining
5.94 x 3.97Laminate / Combined W/Living / Large Window
Kitchen
3.17 x 2.8Eat-In Kitchen / Quartz Counter / Centre Island
Breakfast
2.8 x 2.43W/O To Deck / Breakfast Area / Open Concept
Exterior
Features
Parking
Garage spaces 1
Garage type Attached
Other parking spaces 2
Total parking spaces 3
Property History
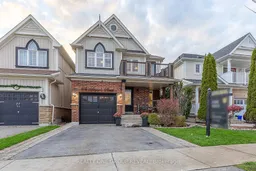 28
28