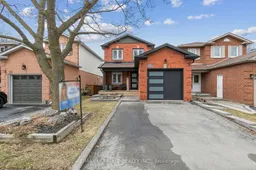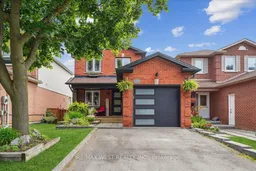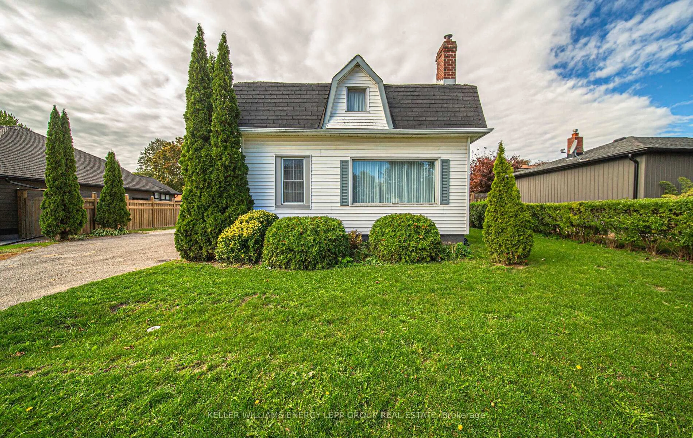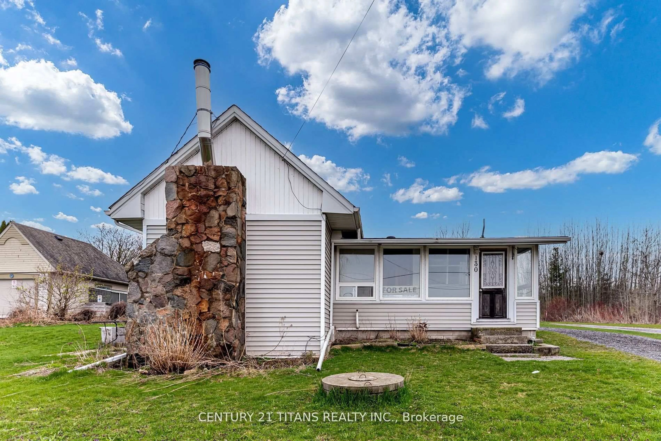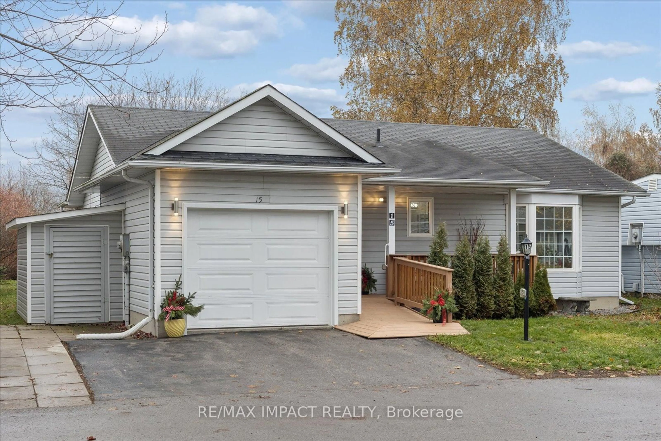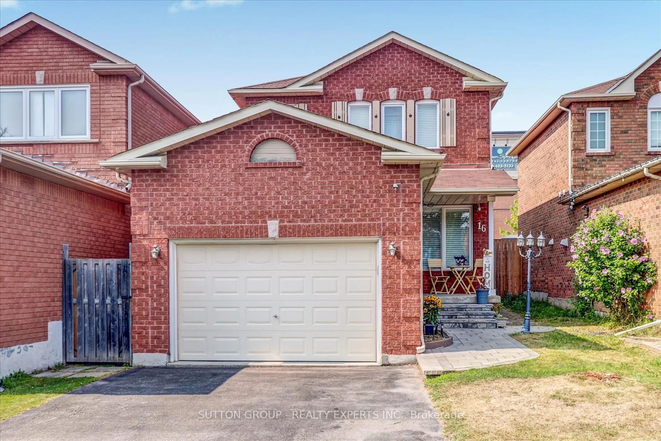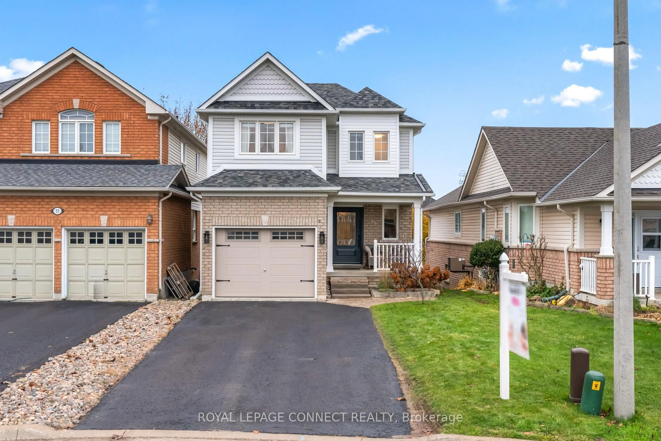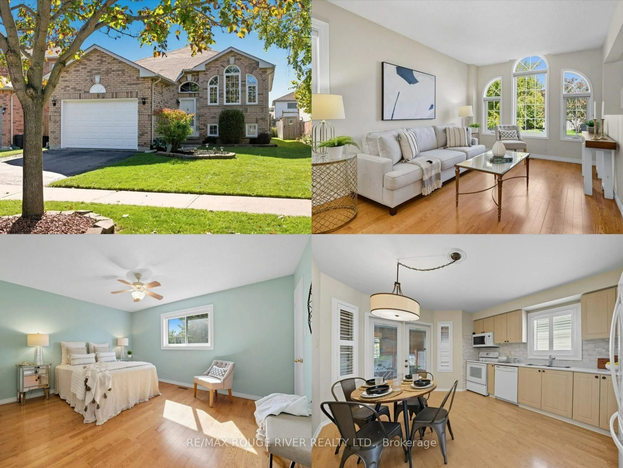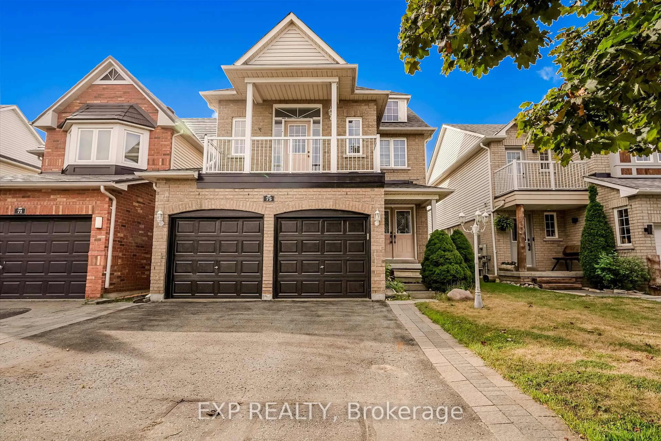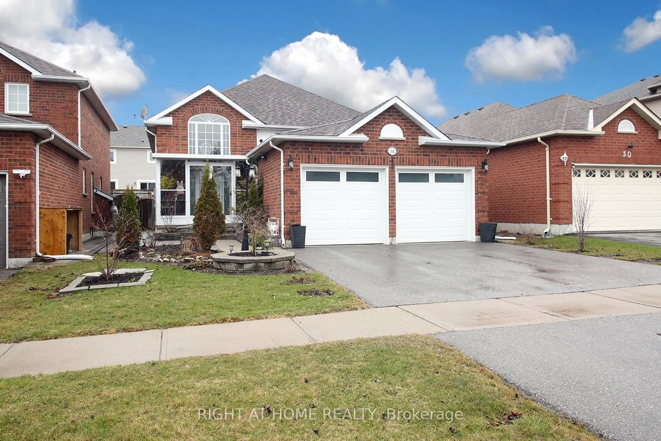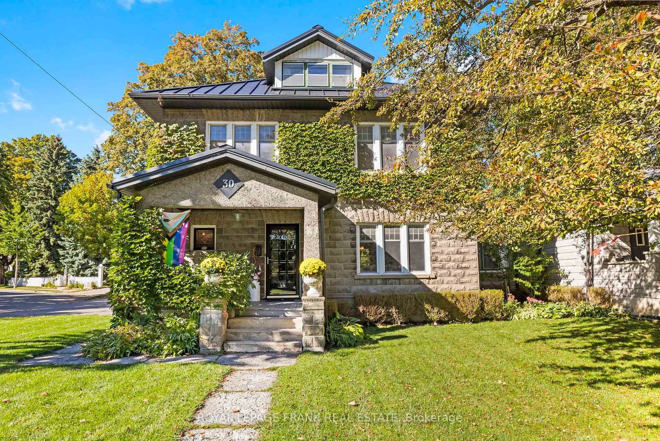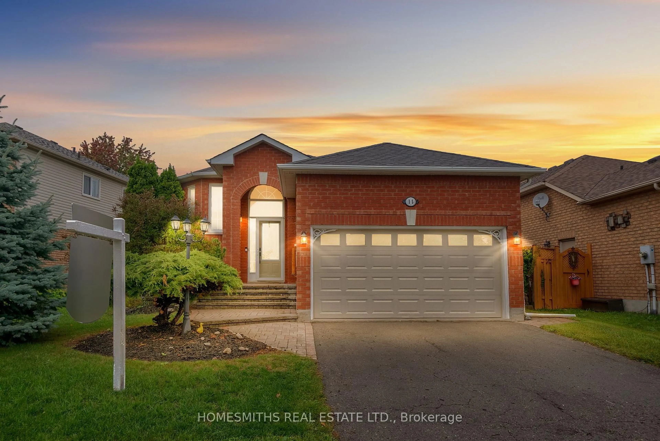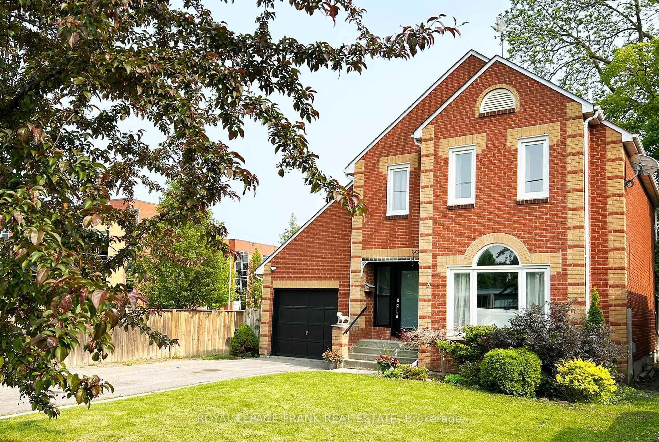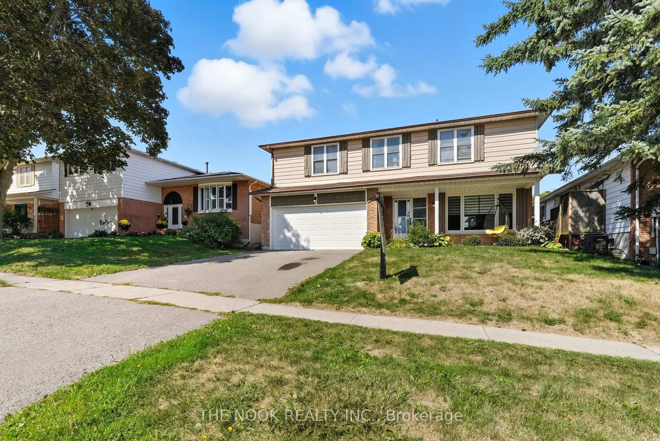Beautifully Renovated 3-Bedroom Detached Home on a Quiet Street! Welcome to 11 Wrenn Blvd, Bowmanville a stunningly renovated 3-bedroom, 2-bathroom link home, perfect for families or entertainers. The fully fenced yard features a large deck, ideal for summer BBQs and gatherings. This home has been extensively renovated with a modern eat-in kitchen featuring stainless steel Whirlpool appliances (2020), quartz countertops, pot lights, added ceiling lights throughout, and elegant crown moldings. The exterior has also been updated with new eavestroughs, soffits, siding, a front walkway, meticulously landscaped flower beds with perennials, a front sitting deck, a garage door with remote, a front door, a driveway wall, and a walkway between the houses, all completed in 2021. In 2024, additional improvements included a new side deck and a rear garage door and the list goes on! The main level boasts a spacious living room with a walk-out to a spacious deck in the backyard. The second level offers a generous primary bedroom with a wall-to-wall closet, a fully renovated bathroom, and two additional bedrooms. The lower level includes a renovated bathroom, a laundry room, plenty of storage, and a cozy rec room with newer vinyl flooring. Prime Location! Just a short walk to Historic Downtown Bowmanville, where youll find charming shops, cafes, and more. This family-friendly community is home to excellent schools and offers quick access to big box stores, Highway 401, 407, and nearby hiking trails. Move-in ready and checks all the boxes! Don't miss out book your showing today!
Inclusions: Whirlpool Appliances - Fridge, Stove, Washer, Dryer, Dishwasher included.Garage Door opener. All Electrical Light Fixtures, All Window Coverings, Central Vac & Equipment (as is - seller hasn't used it in years), Shed in backyard.
