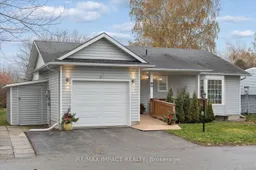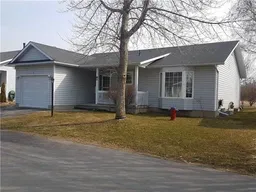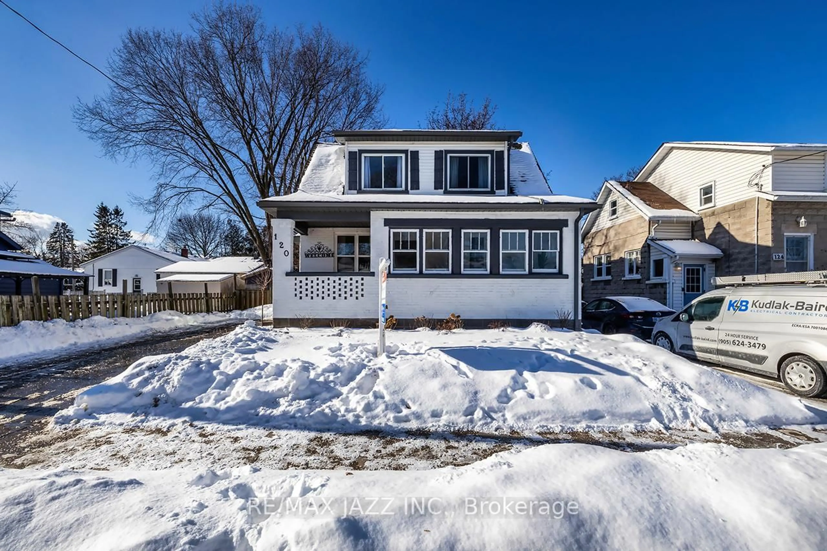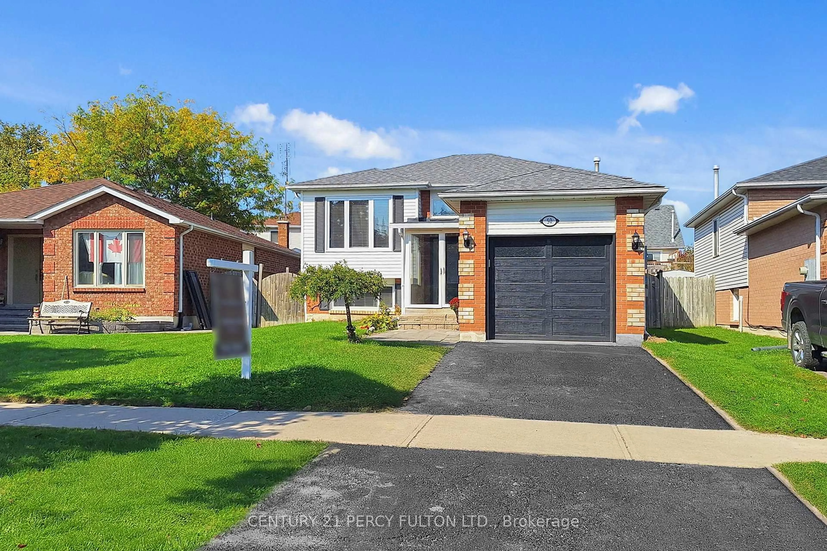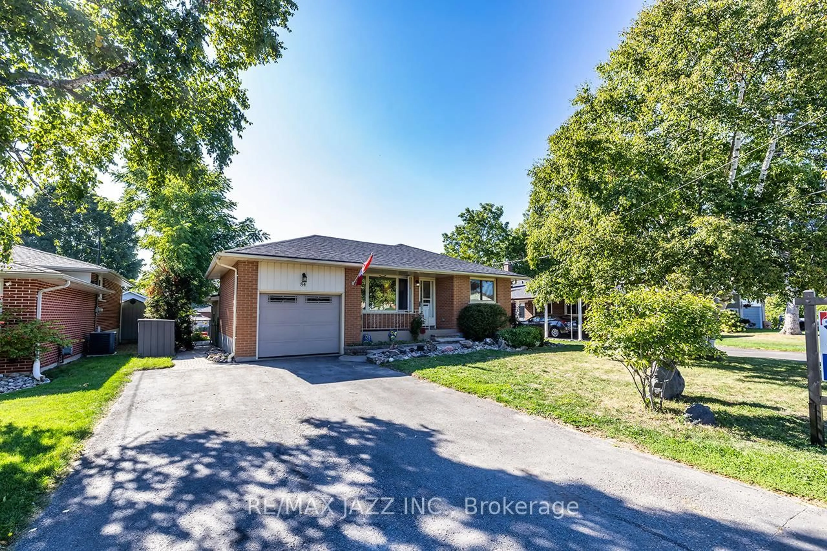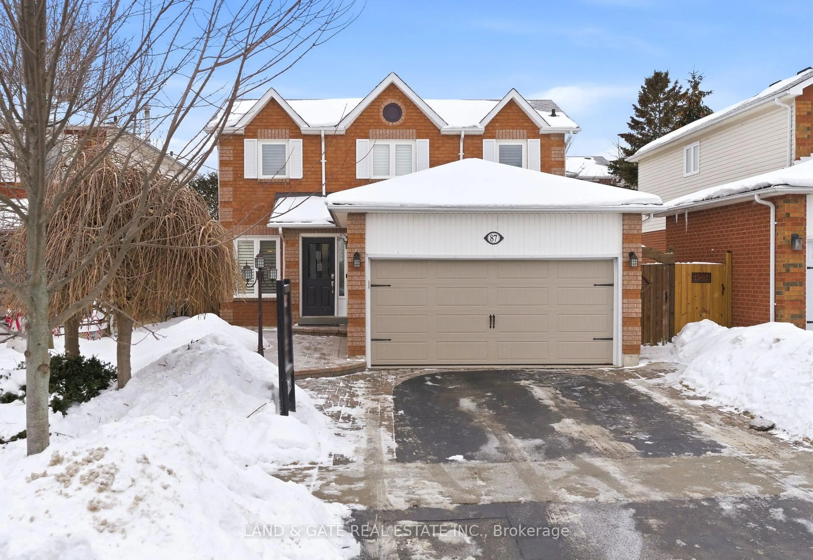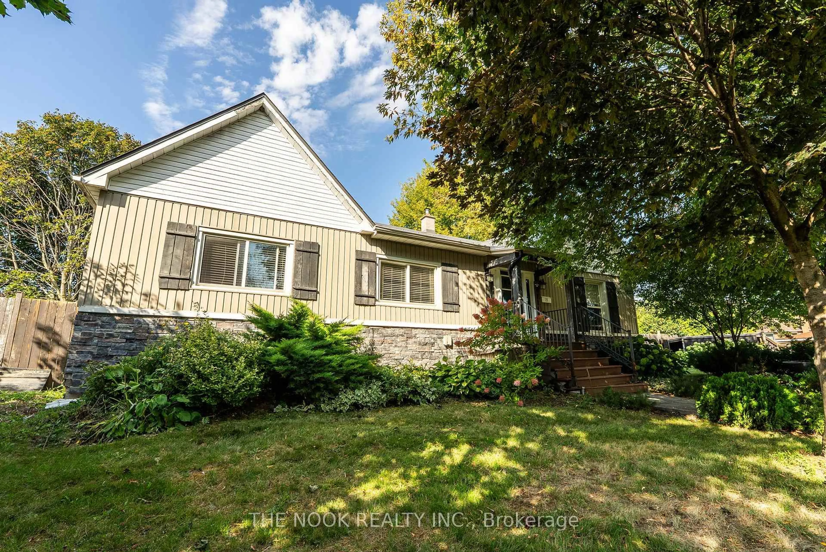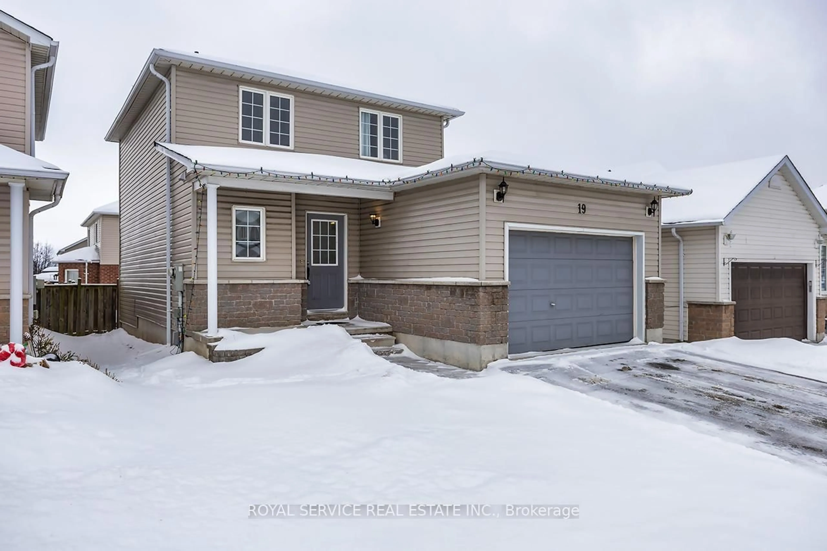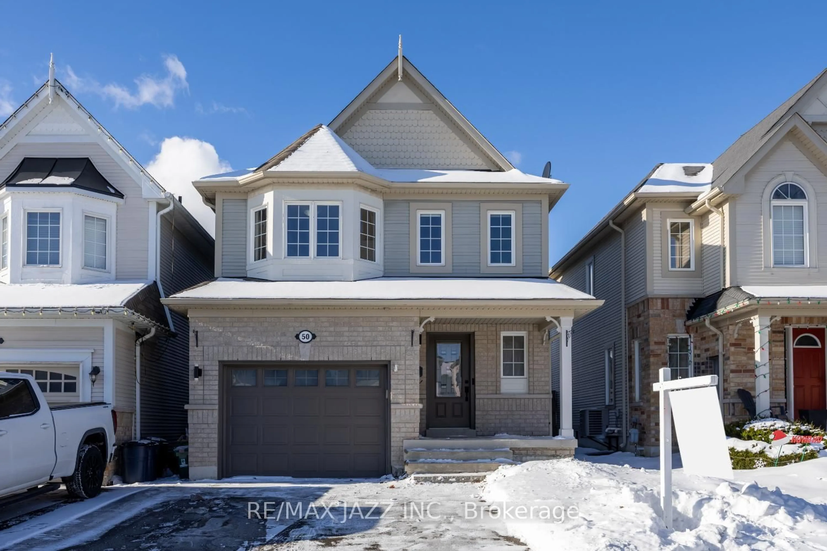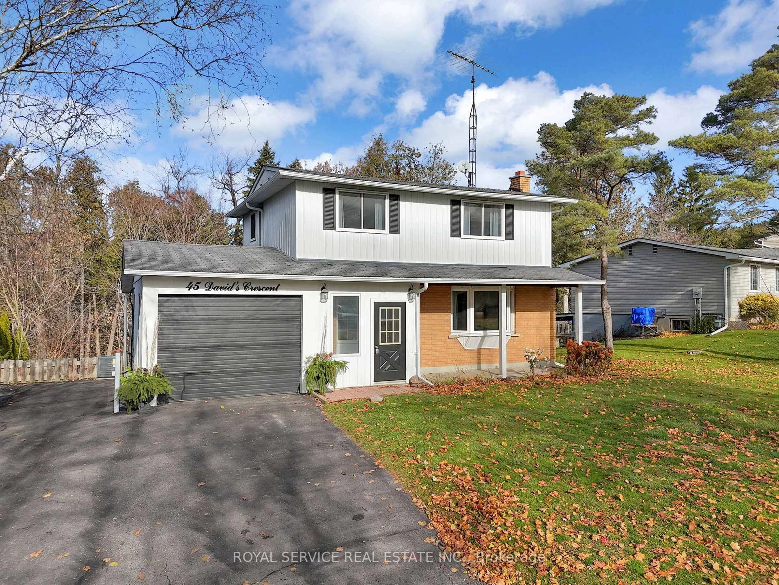Experience the relaxed, adult lifestyle community of Wilmot Creek! This beautiful bungalow backs directly onto the peaceful Samuel Wilmot Nature Area, providing privacy and gorgeous natural views all year round! The combined living room/dining room features a cozy gas fireplace, a vaulted ceiling and large window that add to the bright living space, and a walkout to a good sized deck with a retractable awning. Large eat-in kitchen with loads of cupboards and counter space, a pantry, a convenient laundry, and a door leading out to your private yard and beautiful view. Two bedrooms and two washrooms on the main level; the finished lower level includes a rec room, office, huge storage area and a third bedroom and washroom that are perfect for your guests. Your single car garage offers direct access to the front foyer. The land lease fee includes full use of the community amenities including a golf course, two heated pools, sauna, gym, billiards, library, shuffle board, hair salon, pharmacy, woodworking shop, hot tub, lakefront trails and much more. Clubhouse with loads of organized events! A fantastic opportunity in this welcoming community!
Inclusions: Existing fridge, stove, b/i dishwasher, washer, dryer, all light fixtures, gas fireplace, attached shed, back deck awning. Freshly painted throughout, new garage door. Garage entry to home.
