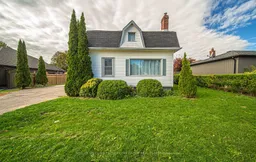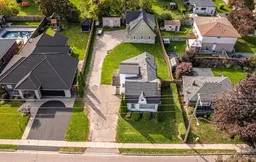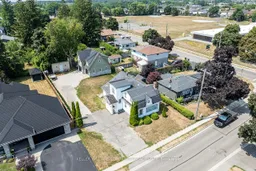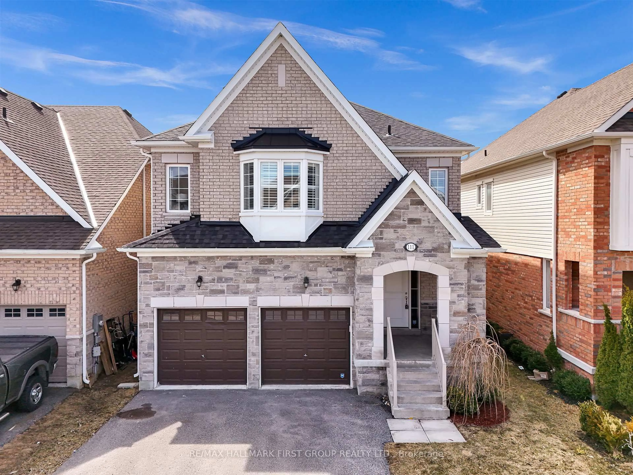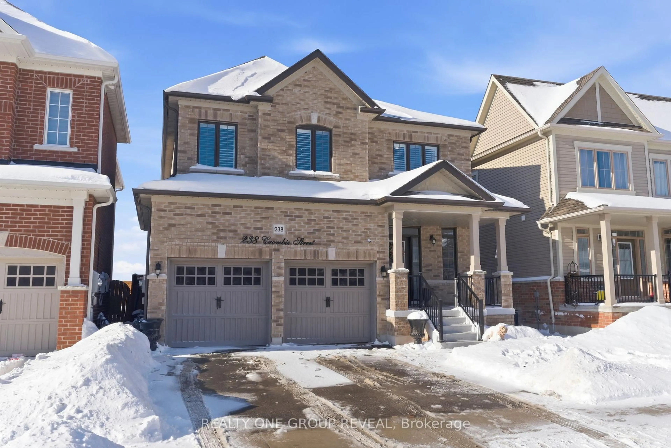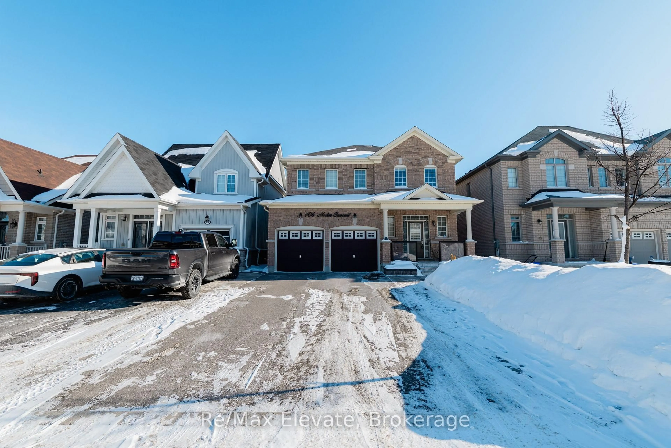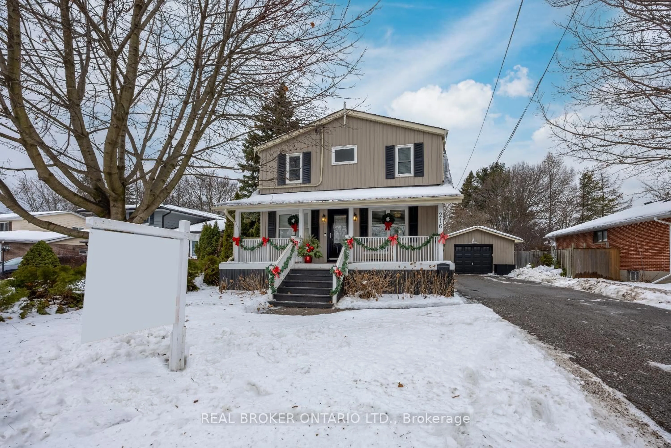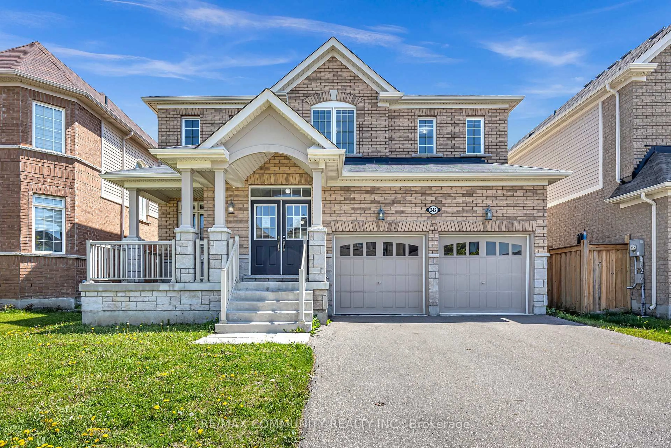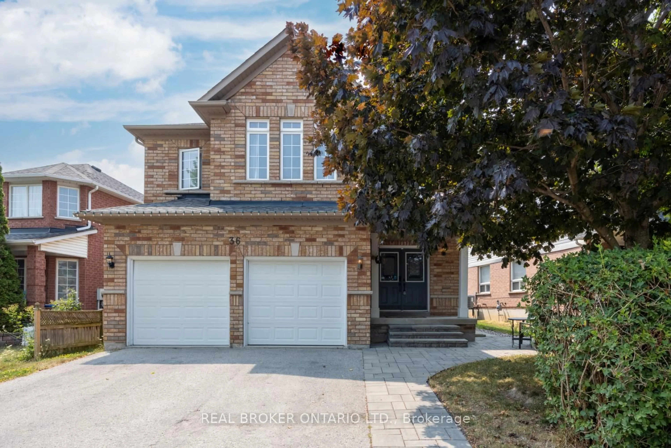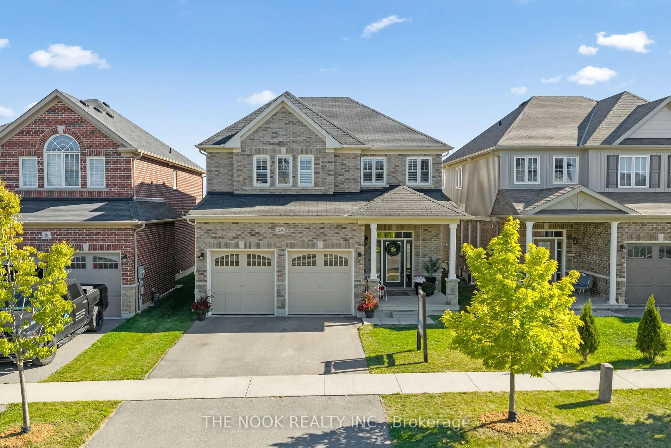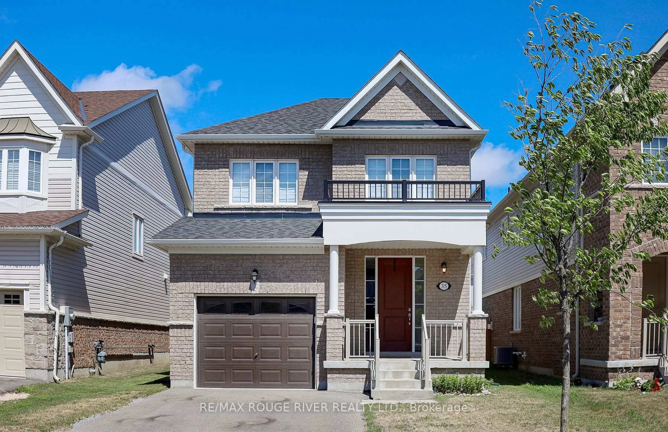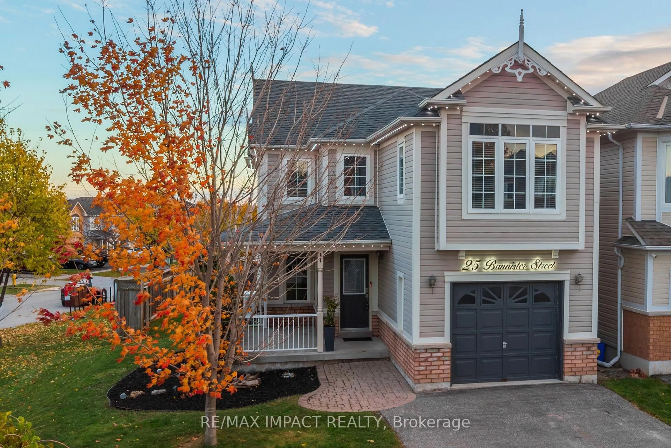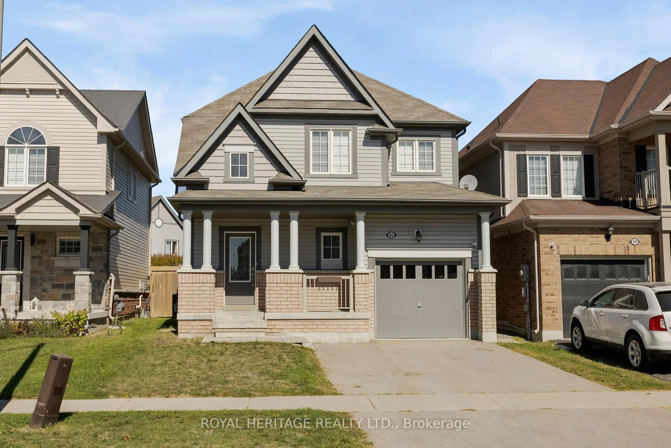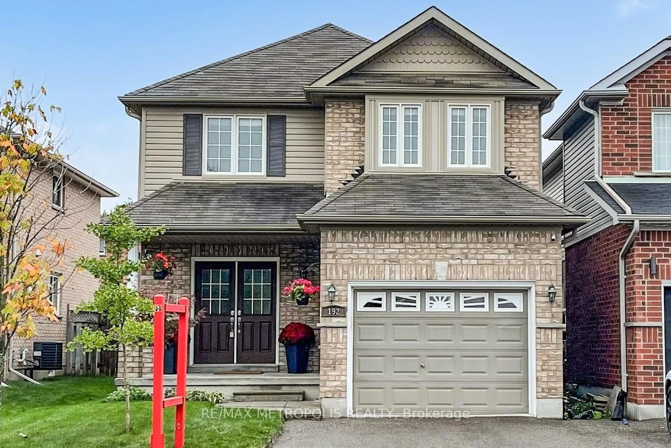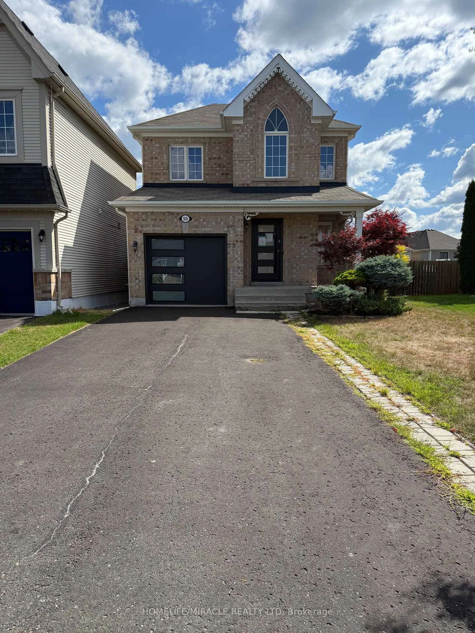Amazing opportunity - two houses on one property! Set on a premium 74 x 152 ft lot in a desirable Bowmanville neighbourhood, this unique property features a brand-new garage and auxiliary apartment (ADU) built in 2024, offering a fantastic setup for multi-generational families, investors, builders, or contractors.The main house is approximately 2,000 sq. ft., featuring 3 bedrooms and 2 bathrooms, filled with charm and potential for updating or rebuilding. The newly built 900 sq. ft. loft above the oversized two-door garage includes 1 bedroom, a dedicated furnace and hot water tank (2024), and private access behind the garage-ideal as a rental unit, guest suite, or home office. An amazing value for those seeking versatility and income potential, live in one home and rent out the other! Click the Realtor link for feature sheet, floor plan and you tube video
Inclusions: 1 fridge, 2 stoves, Dishwasher, Washer & dryer, 2 window air conditioners, Dehumidifier, 2 owned hot water tanks (2024), 1 furnace (2024), 1 furnace (2025), 8 x 20 ft shed
