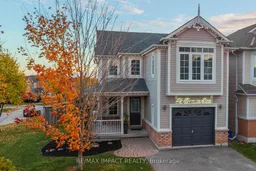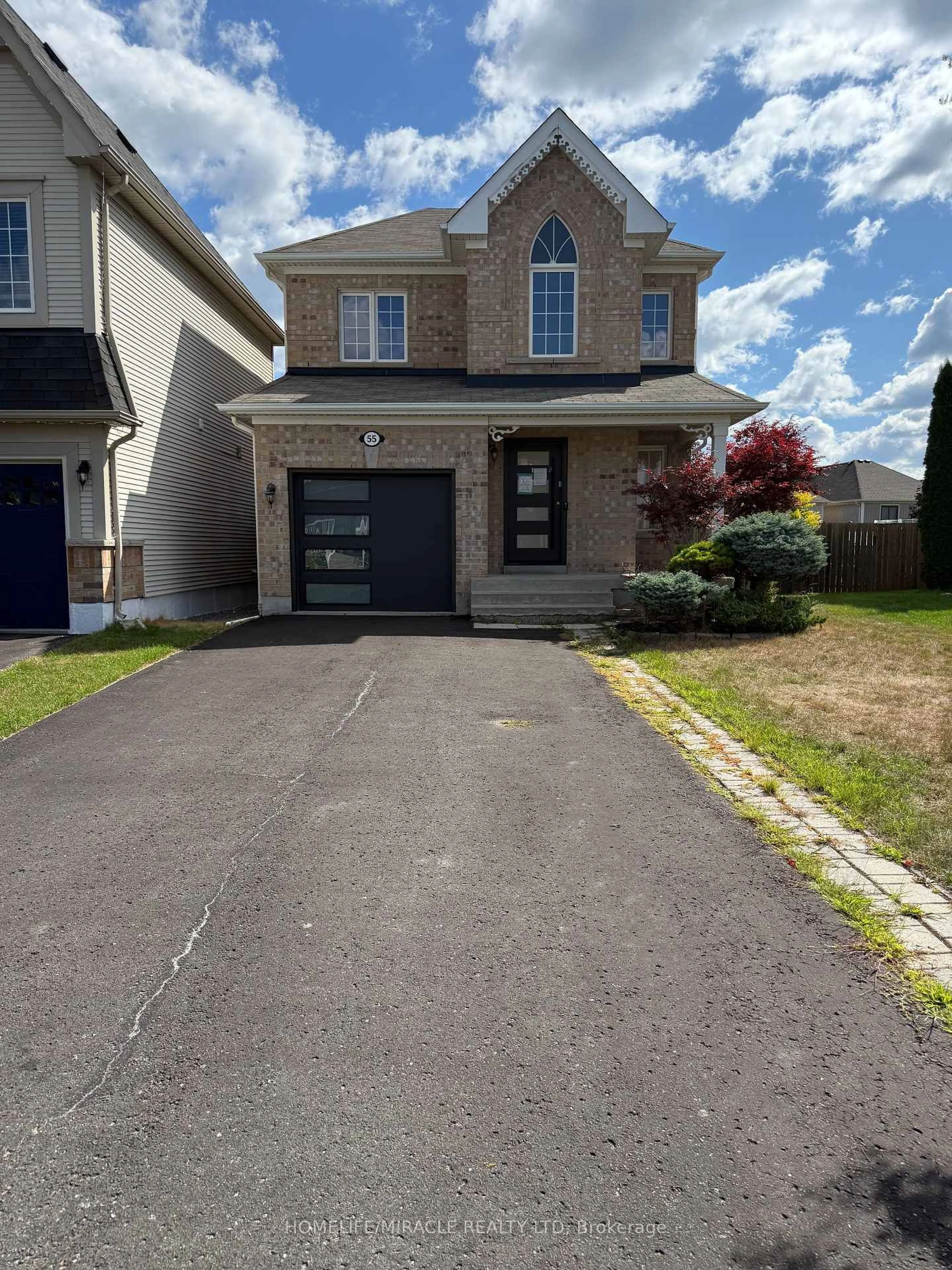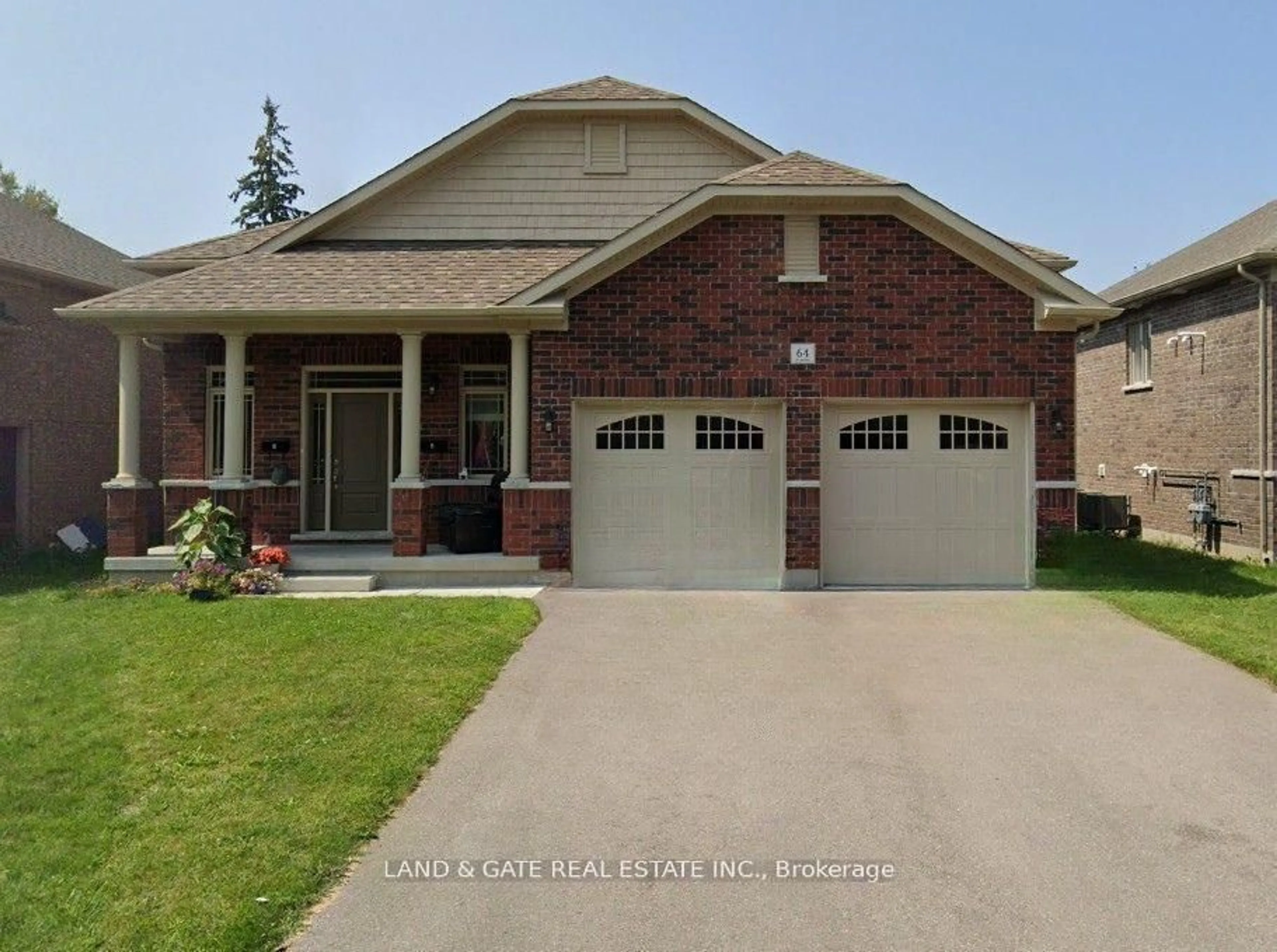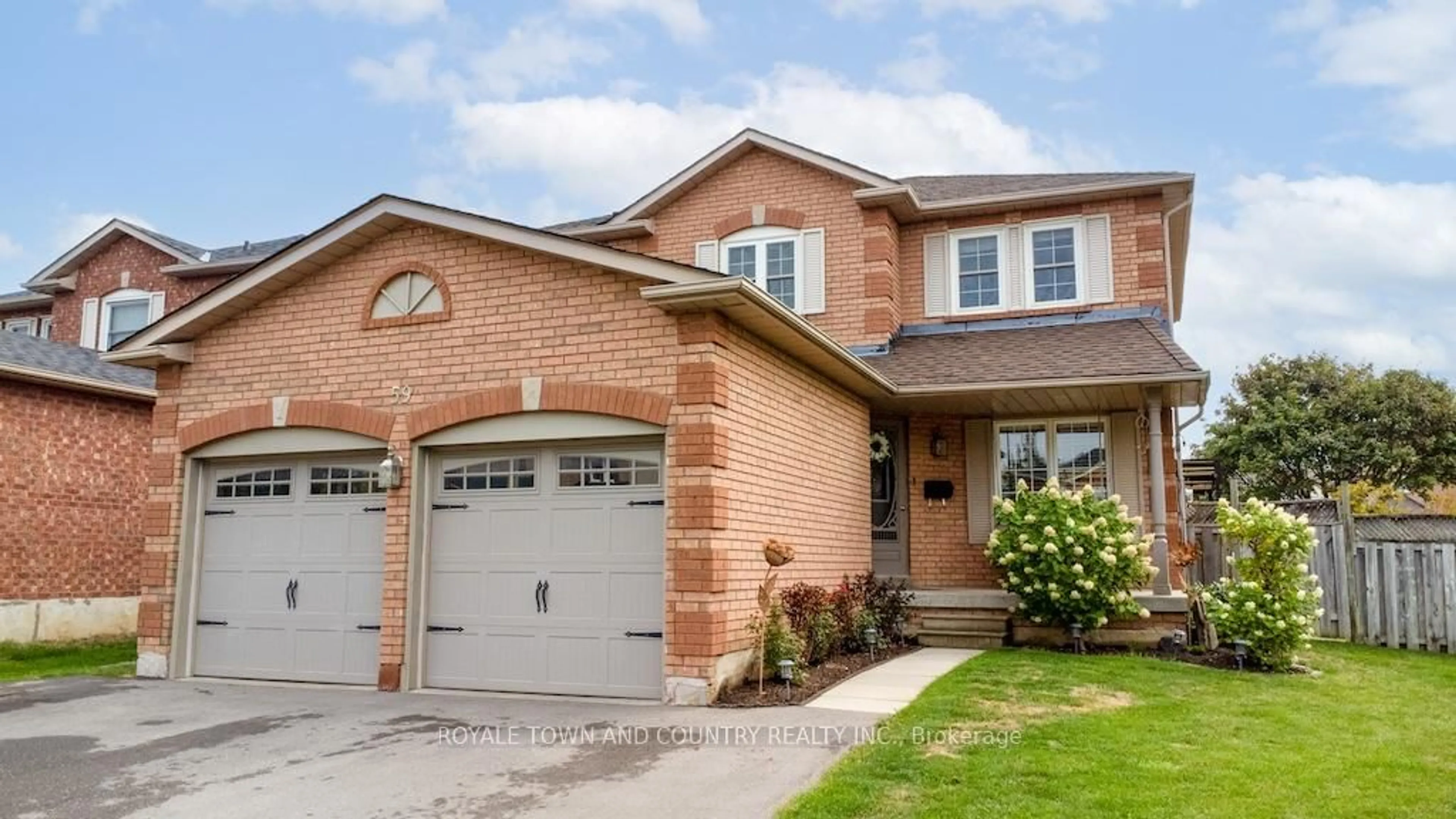Welcome to 25 Bannister Street in Bowmanville! This stunning family home features 4 spacious bedrooms and 4 bathrooms, located on a generous corner lot with no sidewalk to shovel, allowing for 4-car parking. The desirable gemstone lighting wraps around 3 sides of the house, eliminating the need for hanging Christmas lights while offering various colour options for any occasion, enhanced by an illuminated address sign. It truly shines in the evening! Upon entering from the corner front covered porch, you will be greeted by a bright and open layout, boasting 1990 sf designed for modern family living plus there is convenient access to the attached garage. The main floor showcases seamless hardwood flooring throughout the formal dining room, living room, and kitchen. The eat-in kitchen is equipped with quartz countertops, newer stainless steel appliances, and a breakfast area with a walkout to the backyard. The upper level features 4 bedrooms, a full 4-piece bathroom, plus convenient laundry facilities, inclusive of washer and dryer (2024). The primary suite is a true retreat, complete with a walk-in closet and a luxurious 5-piece spa-like ensuite featuring a jet soaker tub, separate shower, and double sinks. The finished basement further expands your living space, offering a cozy sitting area with a wet bar featuring a live edge counter, an accent brick wall with live edge shelving, and a gas fireplace, along with a 2-piece bathroom and additional storage. Step outside to enjoy a fully fenced yard with a 2-tiered deck (2020) with upper level being 5.5' x 11.5' and lower deck being 12' x 26' plus a covered metal pergola, perfect for entertaining. Note - furnace and central air conditioner (2024), shingles (2019). Commuting is a breeze, with highways 401, 418, and 407 just minutes away. This home is also conveniently located near schools, parks, and all essential amenities. Don't miss out on this exceptional opportunity!
Inclusions: All Electrical Light Fixtures and Ceiling Fans, All Window Coverings Including Blinds & Rods Except North-West Secondary Bedroom Curtains, All Bathroom Mirrors, Stainless Steel Built-in Dishwasher (2024), Stainless Steel Fridge (2023), Stainless Steel Microwave/Fan Unit, Stainless Steel Stove, Washer & Dryer (2024), Furnace & Air Conditioning Unit (2024), All Attached Shelving, Metal Pergola On Deck, Outdoor Propane Gas Fireplace, All Outdoor Patio Furniture, Outside Shed, Garage Door Opener & Remote, T.V. Brackets
 50
50





