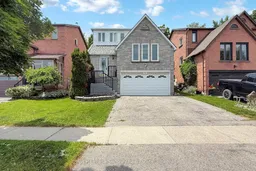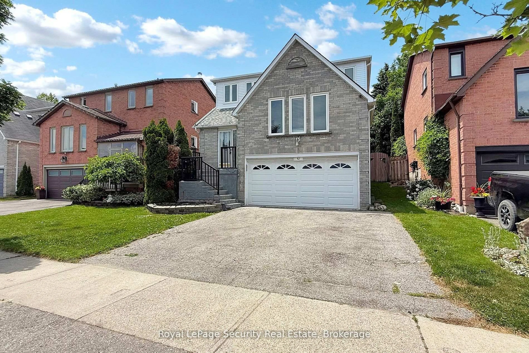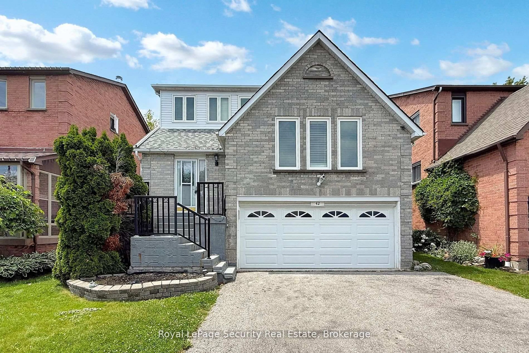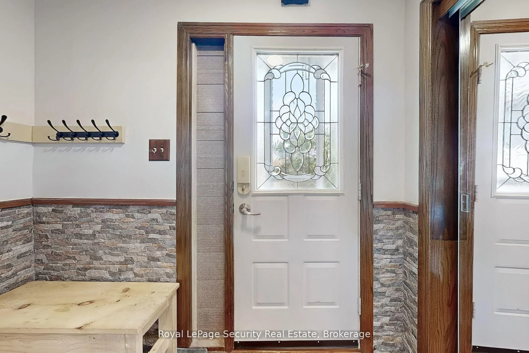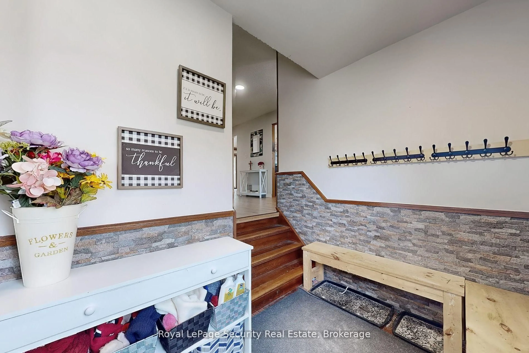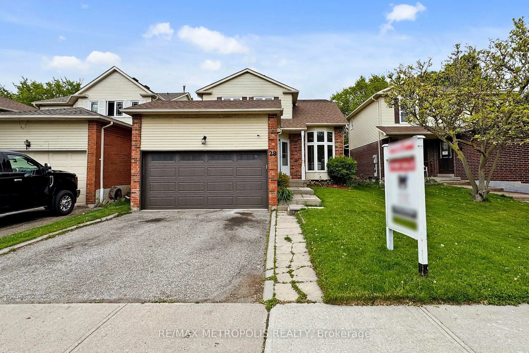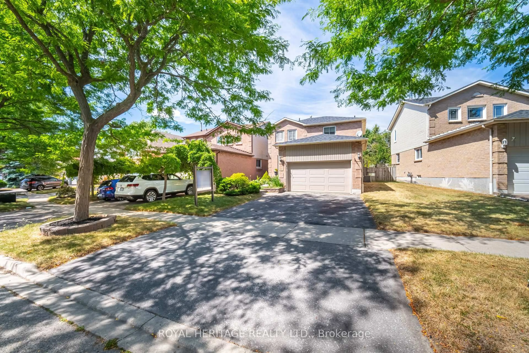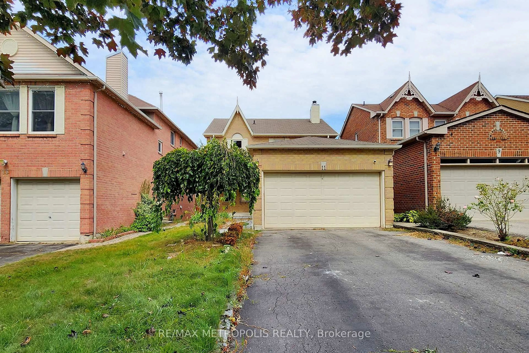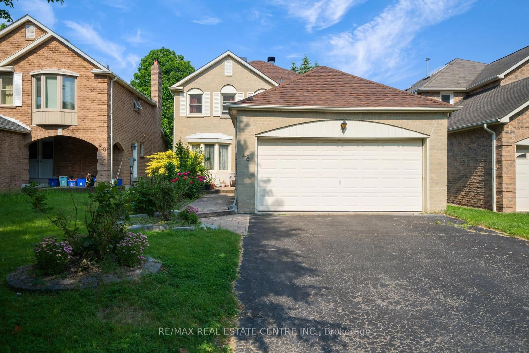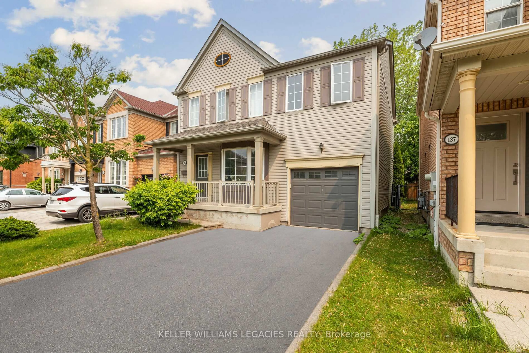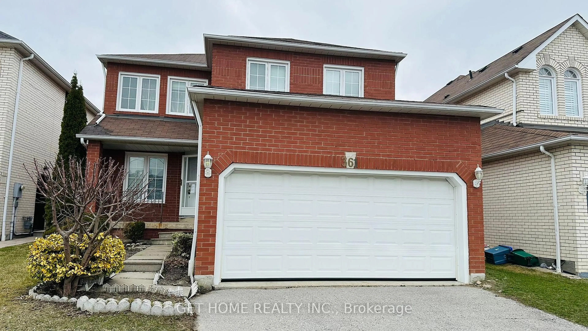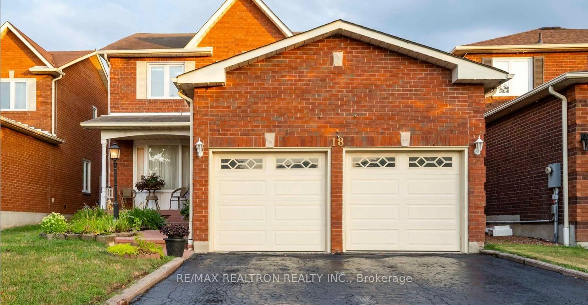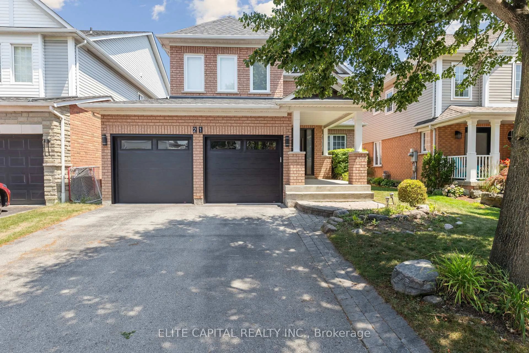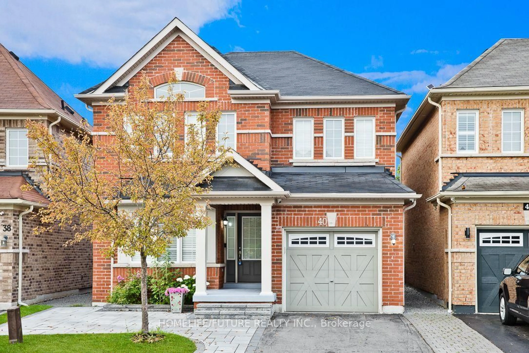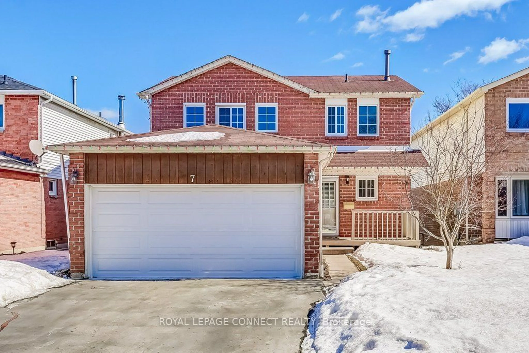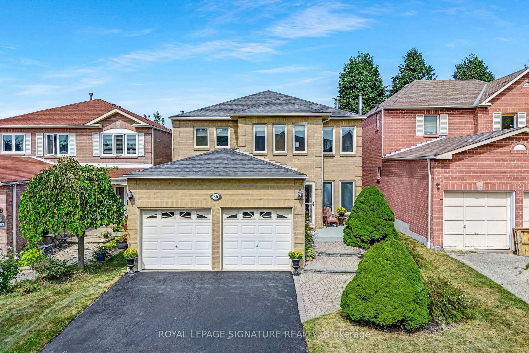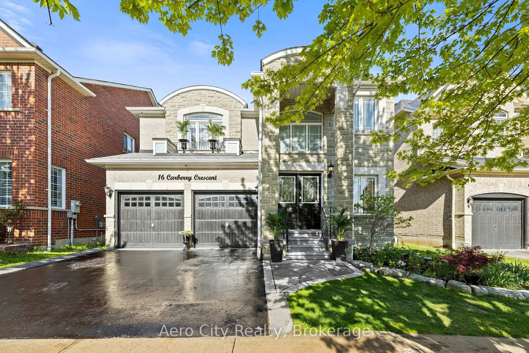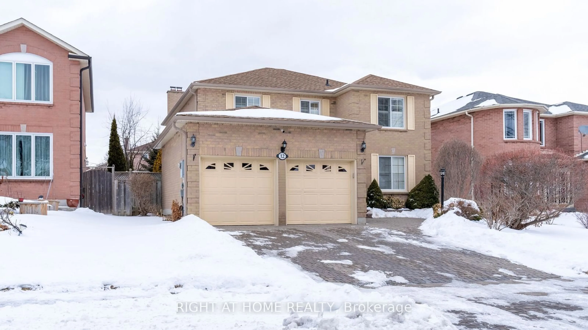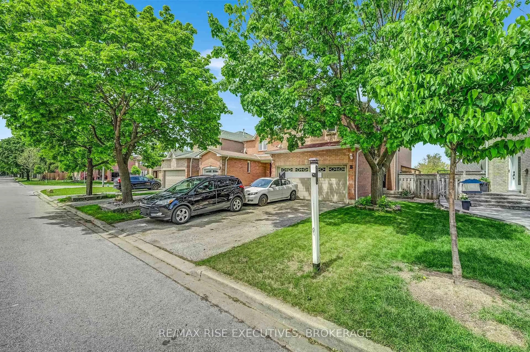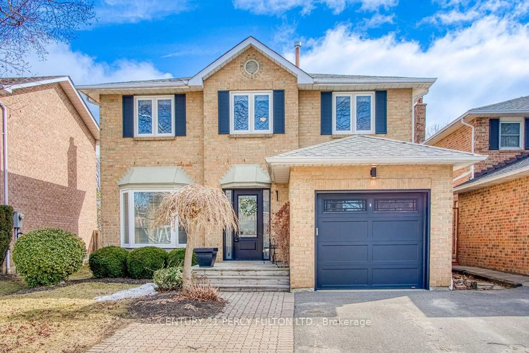42 Gardiner Dr, Ajax, Ontario L1S 5Y3
Contact us about this property
Highlights
Estimated valueThis is the price Wahi expects this property to sell for.
The calculation is powered by our Instant Home Value Estimate, which uses current market and property price trends to estimate your home’s value with a 90% accuracy rate.Not available
Price/Sqft$431/sqft
Monthly cost
Open Calculator

Curious about what homes are selling for in this area?
Get a report on comparable homes with helpful insights and trends.
+4
Properties sold*
$983K
Median sold price*
*Based on last 30 days
Description
Detached 4 bedroom family home Located in a sought-after, Ajax neighbourhood, this beautifully maintained 2 storey home offers the perfect blend of comfort, space, and convenience. This great design features 4 spacious bedrooms and 3 bathrooms, ideal for growing families. The main floor welcomes you with an inviting living and dining area filled with natural light perfect for hosting and everyday living. A generous family room, currently used as a home office, provides flexibility for remote work or cozy evenings in. The family kitchen is equipped with stainless steel appliances and a bright breakfast area with a walk-out to a large deck and fully fenced backyard ideal for summer entertaining or relaxing outdoors with your friends and family. Enjoy the convenience of main floor laundry and stylish, durable laminate flooring throughout the home. Upstairs, the primary bedroom boasts a private 4-piece ensuite and his-and-her closets, while the additional bedrooms offer ample space. Additional highlights include a double car garage with direct access to the basement, newer windows and sliding door, and a prime location just minutes to schools, parks, shopping, the GO Station, and Hwy 401. A must-see home offering space, function, and unbeatable location. Don't miss it
Property Details
Interior
Features
Upper Floor
Dining
2.42 x 3.63Laminate / Window / Combined W/Living
Family
5.07 x 3.32Laminate / Fireplace / Window
Living
3.4 x 5.2Laminate / Window / Combined W/Dining
Kitchen
5.36 x 3.27Laminate / Breakfast Area / W/O To Deck
Exterior
Features
Parking
Garage spaces 2
Garage type Attached
Other parking spaces 2
Total parking spaces 4
Property History
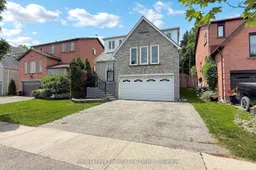 40
40