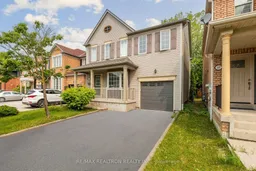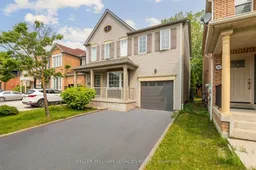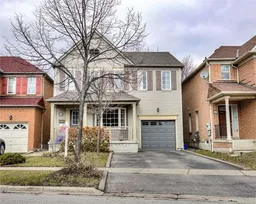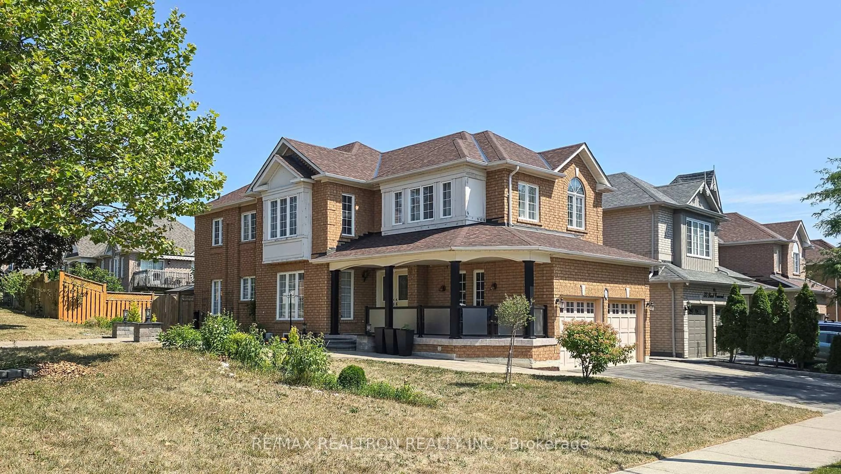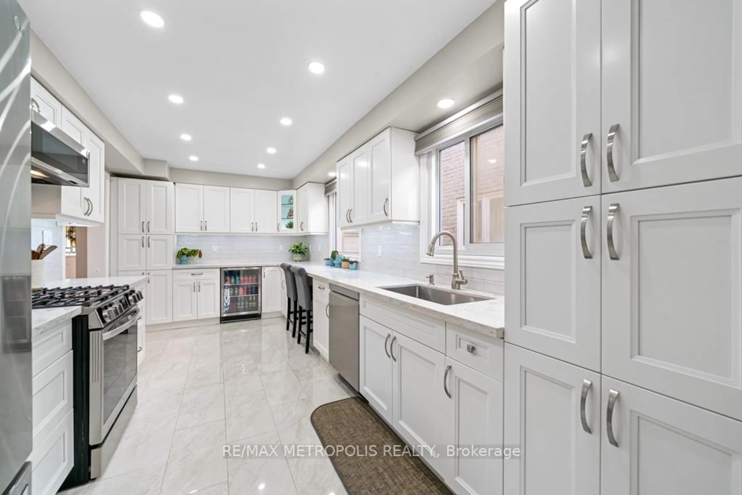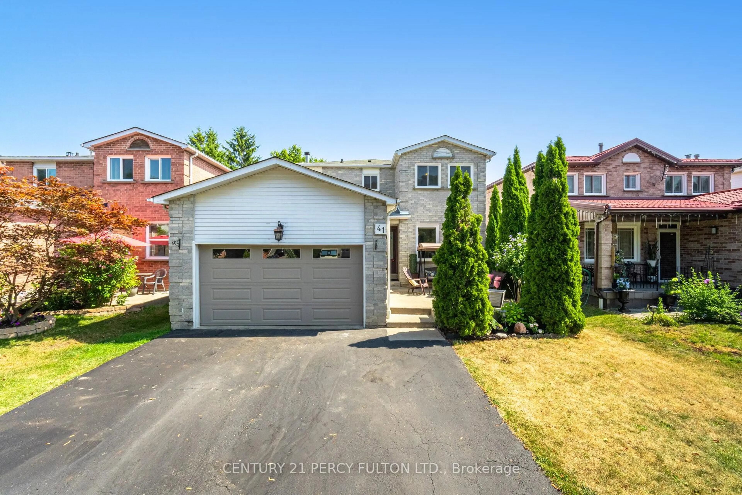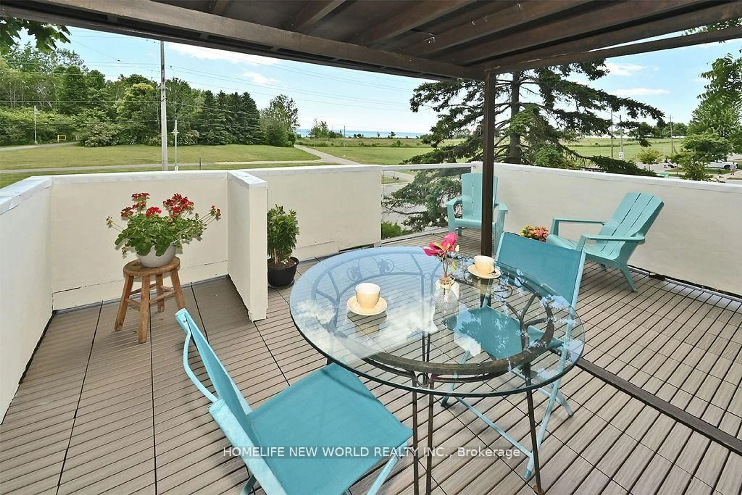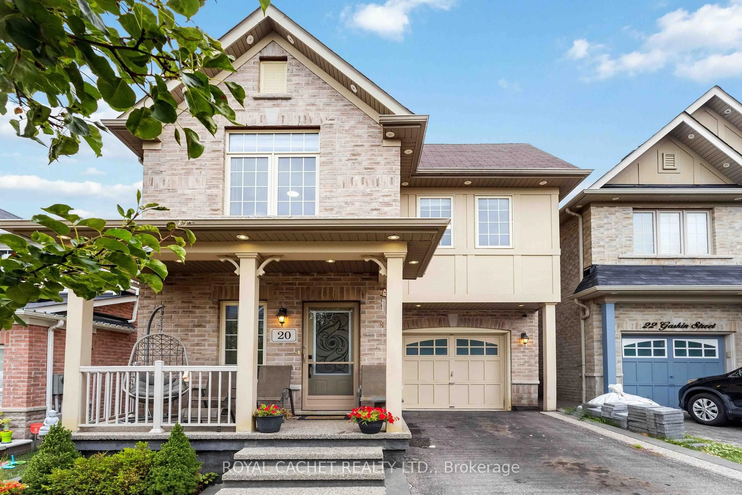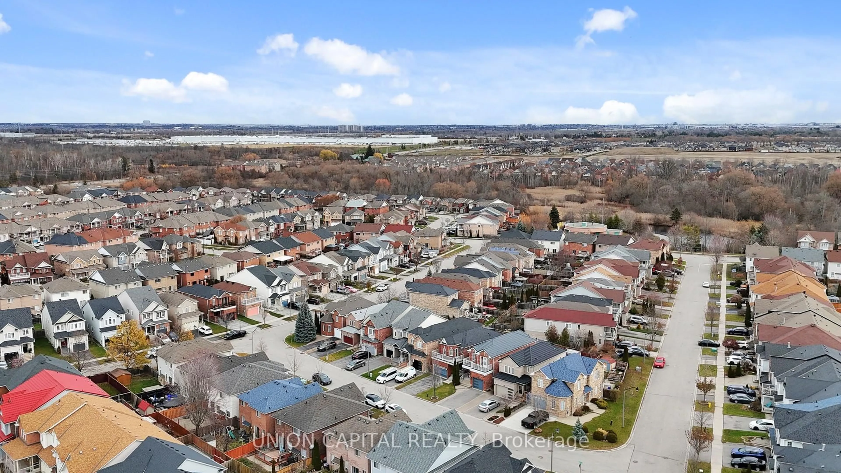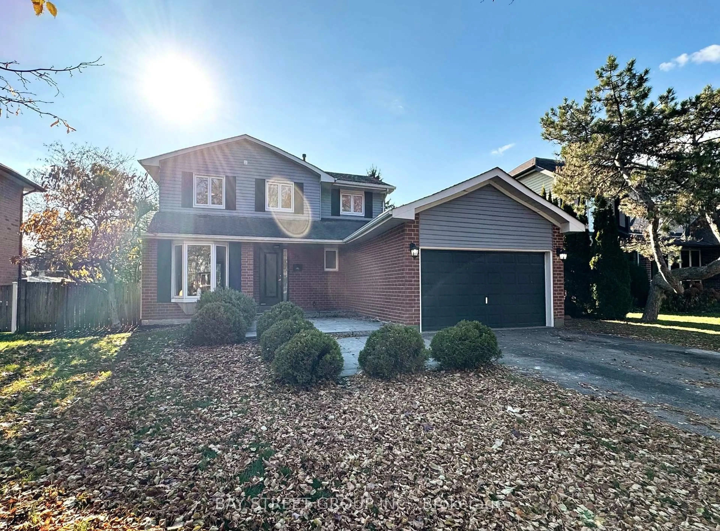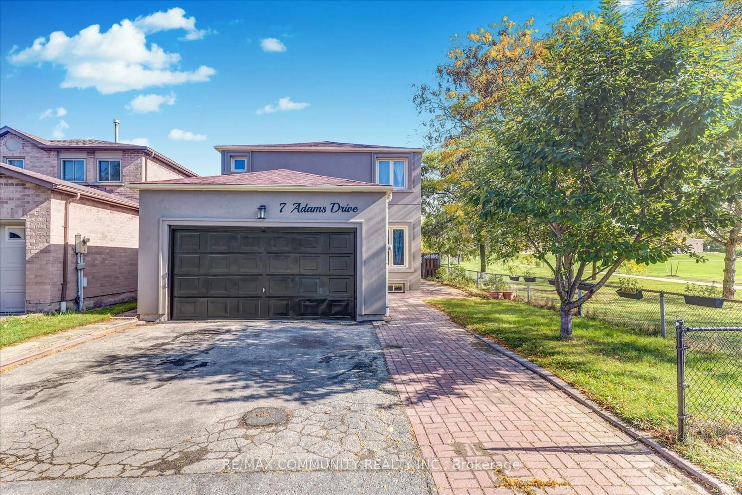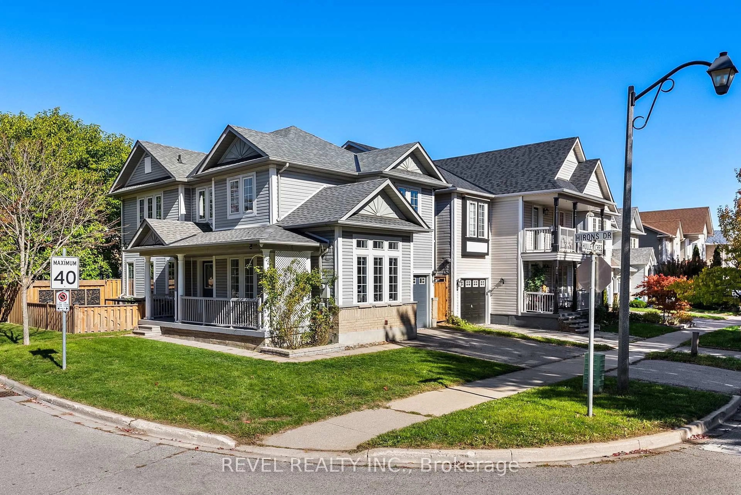Experience elevated living in this distinguished 2-storey detached home in highly sought-after Ajax. Showcasing over 2,600 sq. ft. of finished space, a sun-filled, open-concept design, and a fully completed lower level, this residence harmonizes timeless elegance with everyday comfort. The main floor invites you into a free-flowing layout, anchored by a gas fireplace with custom built-ins (sold as is), complemented by a refined 2-piece powder room ideal for effortless entertaining. Upstairs, discover three generously appointed bedrooms, including a serene primary suite with a walk-in closet and private 4-piece ensuite. A second 4-piece bath serves the two additional bedrooms, each thoughtfully sized to suit a variety of needs. The lower level is enhanced by recessed lighting throughout, offering a versatile fourth bedroom or office and an expansive recreation area perfect for family gatherings, movie nights, or a games retreat. Outdoors, a fully fenced backyard awaits your private haven for alfresco dining, gardening, or tranquil relaxation. Perfectly positioned near schools, parks, shopping, and transit, this residence achieves the ideal blend of refined style and modern convenience.
Inclusions: Fridge, Stove, Fanhood, washer/dryer, Gas Fireplace (as is), All Window Coverings, All Existing Light Fixtures, Garage Remote
