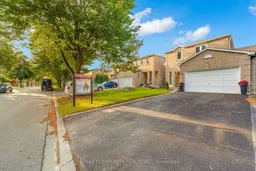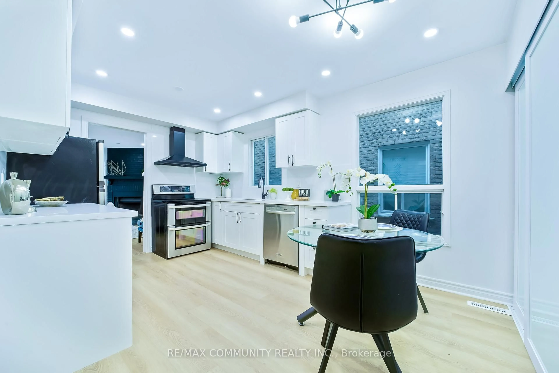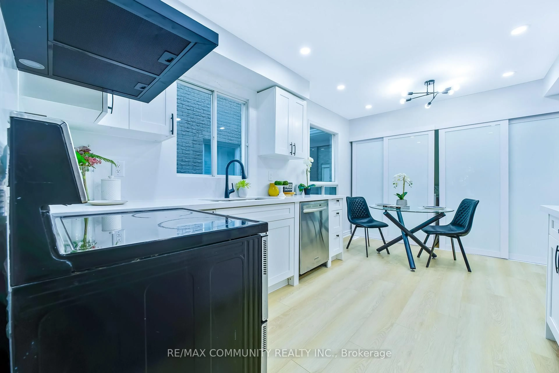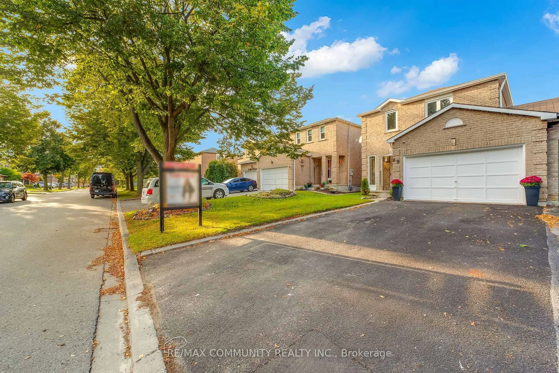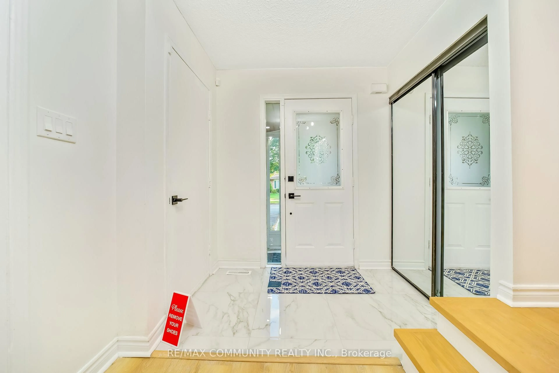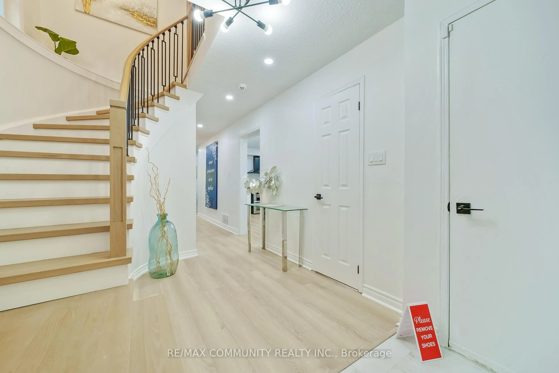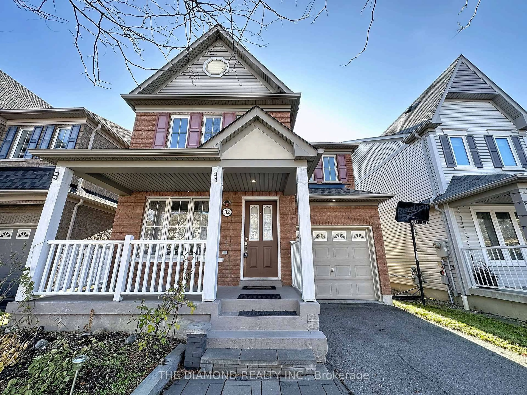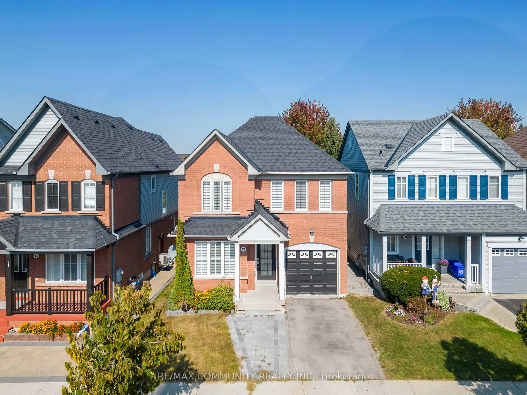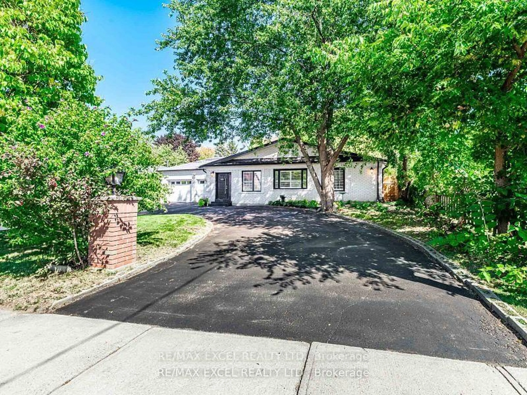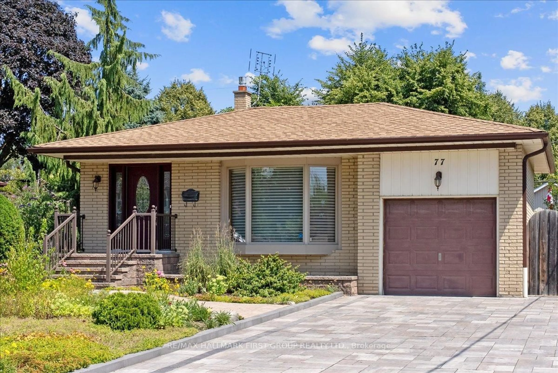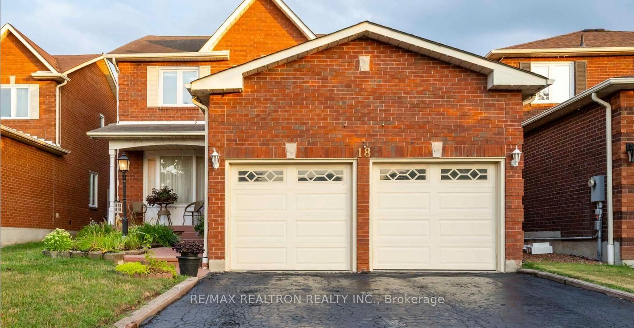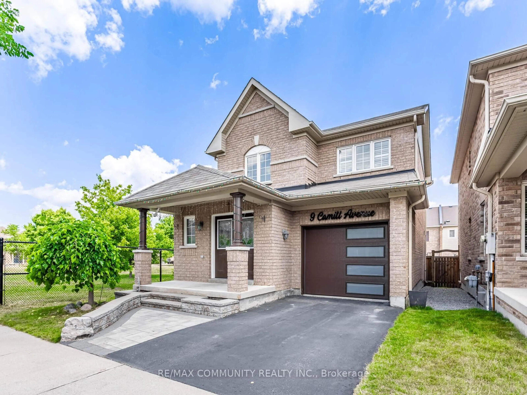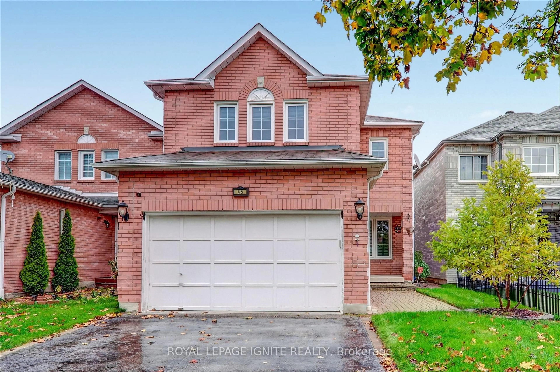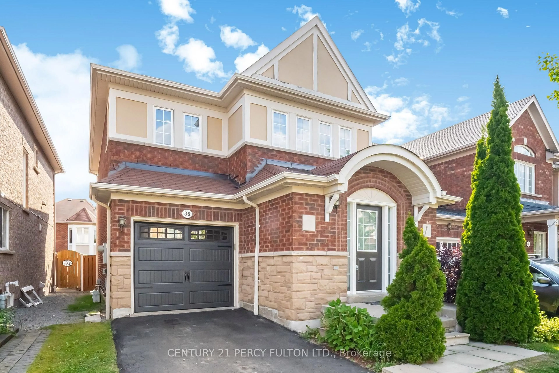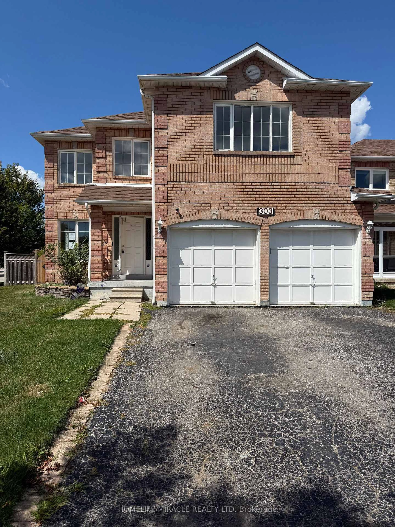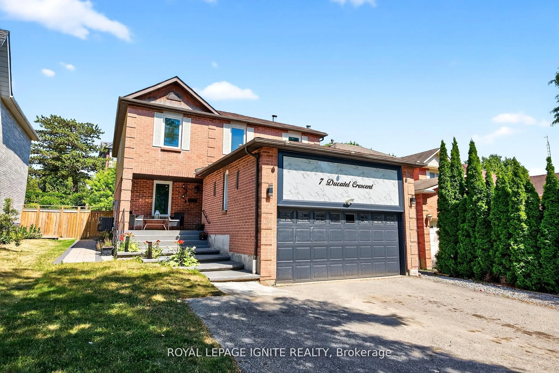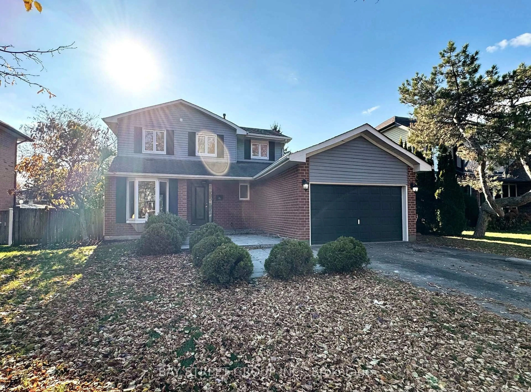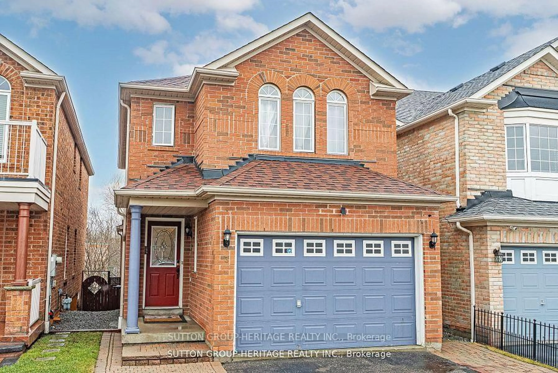89 Hewitt Cres, Ajax, Ontario L1S 7B6
Contact us about this property
Highlights
Estimated valueThis is the price Wahi expects this property to sell for.
The calculation is powered by our Instant Home Value Estimate, which uses current market and property price trends to estimate your home’s value with a 90% accuracy rate.Not available
Price/Sqft$539/sqft
Monthly cost
Open Calculator
Description
Luxuriously renovated almost 2,000 sq. ft. home (plus finished basement), this 4+2 bedroom detached property (linked only at the garage) is just steps from Lake Ontario and the scenic Waterfront Trail. With nearly $100K spent on quality upgrades, this elegant home features hardwood flooring throughout, modern pot lights, fresh designer paint, and a show-stopping kitchen with quartz countertops, a full one-slab backsplash, stainless steel appliances, and a bright breakfast area. The custom sliding door adds style and function to the laundry space. The open-concept main floor flows seamlessly to a freshly painted deck and fully fenced backyard, perfect for morning coffee or summer gatherings. Upstairs offers four generous bedrooms, including a luxurious primary suite with double closets, a built-in shelf in the ensuite, and a spa-like 4-piece bath. The finished basement adds two additional rooms, ideal for a home office, gym, or extended family living. Accented by a statement chandelier and meticulous pride of ownership throughout. Ideally located near top-rated schools, parks, shopping, public transit, and just minutes to Hwy 401. This move-in-ready gem offers space, style, and exceptional value in a sought-after neighborhood.
Property Details
Interior
Features
Main Floor
Living
4.66 x 3.32hardwood floor / Pot Lights / Overlook Patio
Family
4.66 x 2.74hardwood floor / W/O To Deck / Fireplace
Dining
3.26 x 2.95hardwood floor / Pot Lights / Combined W/Great Rm
Kitchen
4.48 x 2.77hardwood floor / Combined W/Family / Breakfast Area
Exterior
Features
Parking
Garage spaces 1
Garage type Attached
Other parking spaces 4
Total parking spaces 5
Property History
 37
37