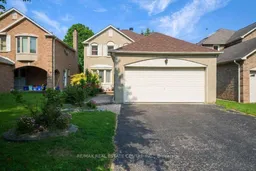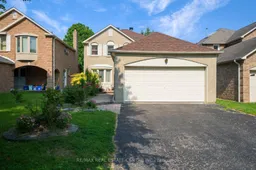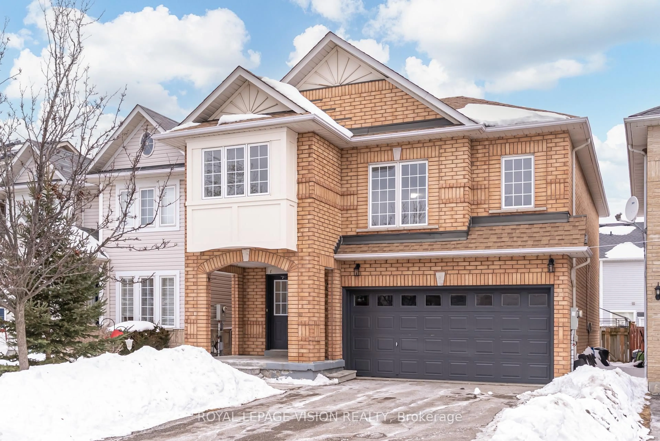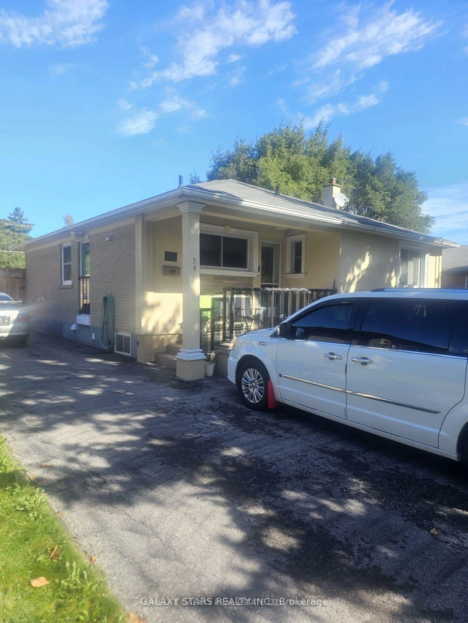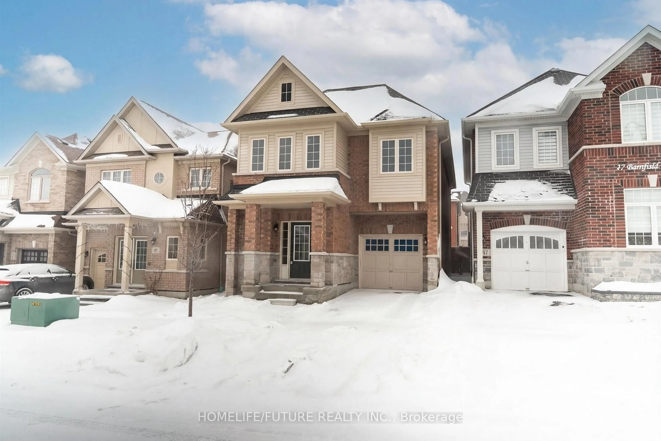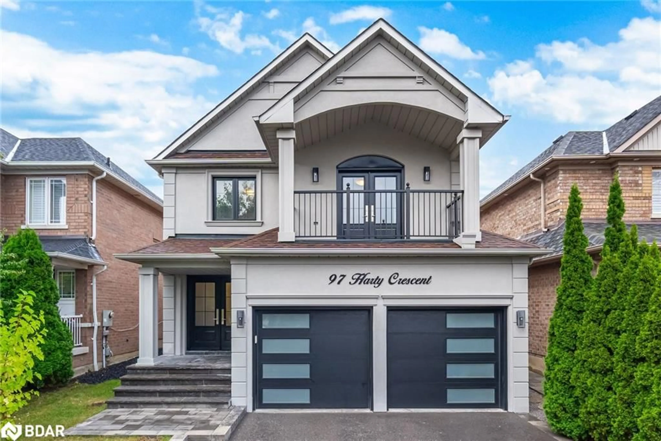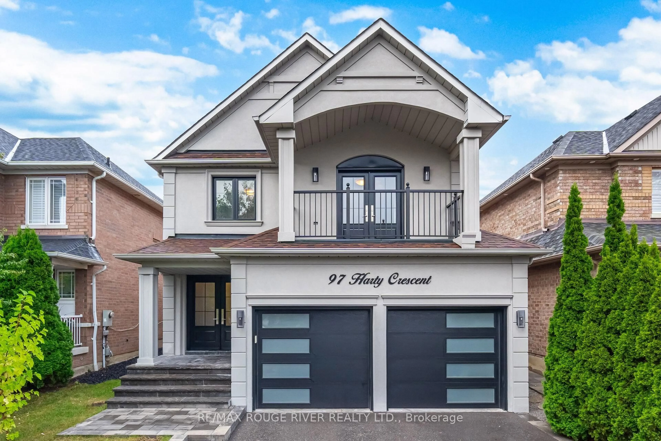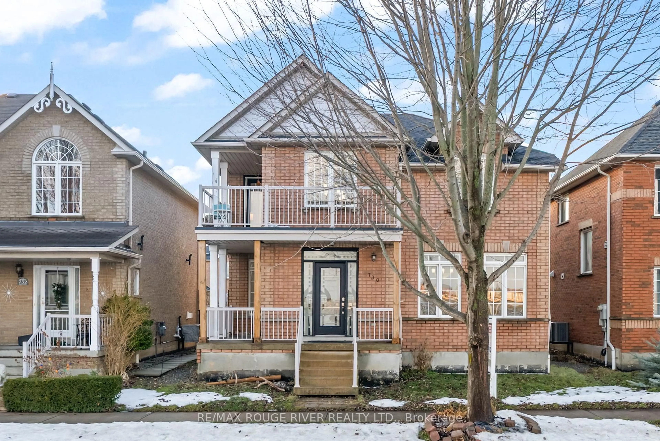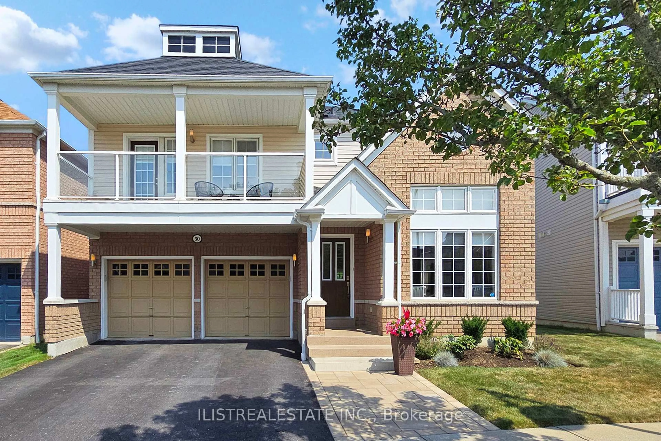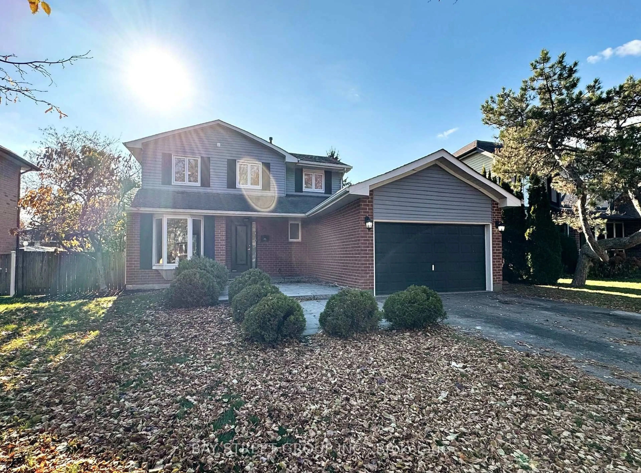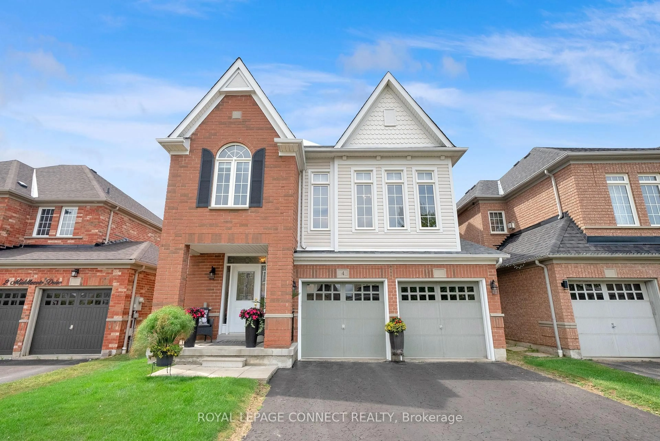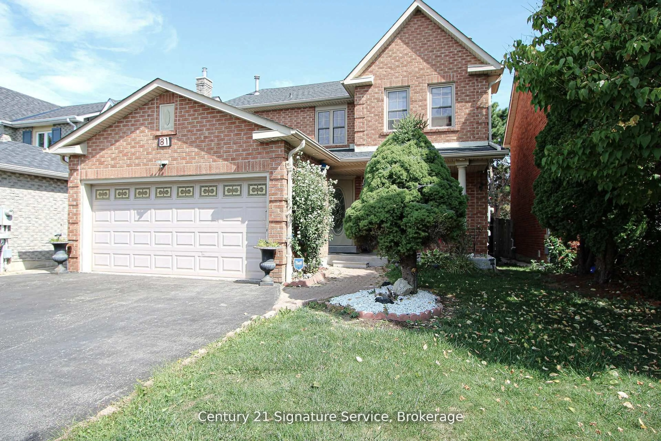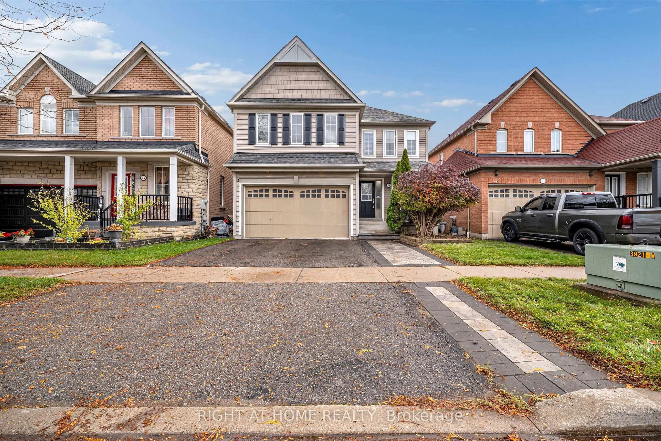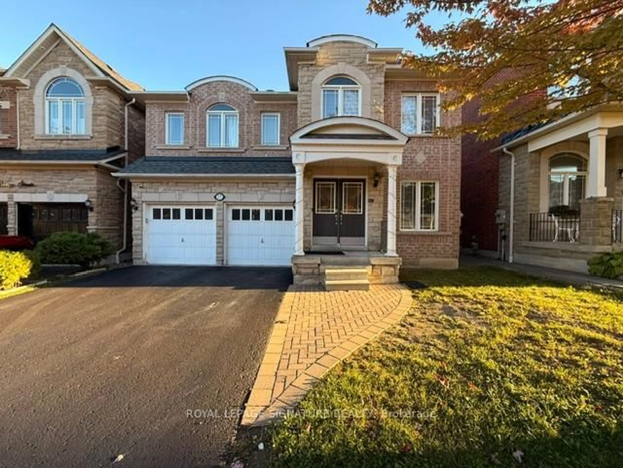Welcome to this beautifully maintained 3 bedroom, family home that is located in one of the highly sought after family-friendly neighborhoods in Ajax! This home is a perfect blend of style, functionality offering exceptional value, and timeless charm. Step inside to a bright, open concept main floor featuring well-maintained flooring that continues through the upper level, creating a warm and cohesive feel throughout the home. The newly renovated kitchen is both stylish and functional-complete with modern cabinetry, quartz counters, stainless steel appliances, and a seamless walkout to your private backyard retreat. Enjoy your morning coffee or host gatherings on the spacious desk, surrounded by mature, tall trees that provide privacy and tranquility year-round. Upstairs, you'll find three generous bedrooms with ample closet space, perfect for growing families or those working from home. the updated bathrooms offer a fresh contemporary feel elevating the home's comfort and convenience. The finished basement expands your living space and is ideal for family room, home office, gym or media lounge-tailored to your lifestyle. Nestled on a quiet street, this move-in ready home is just minutes from top-rated schools, parks, shopping and GO Transit, this home also provides unbeatable commuting convenience with quick access to Hwy 401 and Hwy 412. Don't miss this opportunity to own a beautiful home in a prime Ajax location!
Inclusions: S/S fridge, S/S stove, S/S dishwasher, washer and dryer, ELF, one garage door opener and window covering. Roof (2018), A.C (2016), rental water heater (2016)
