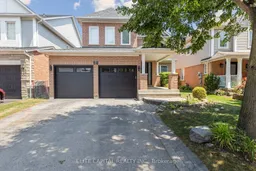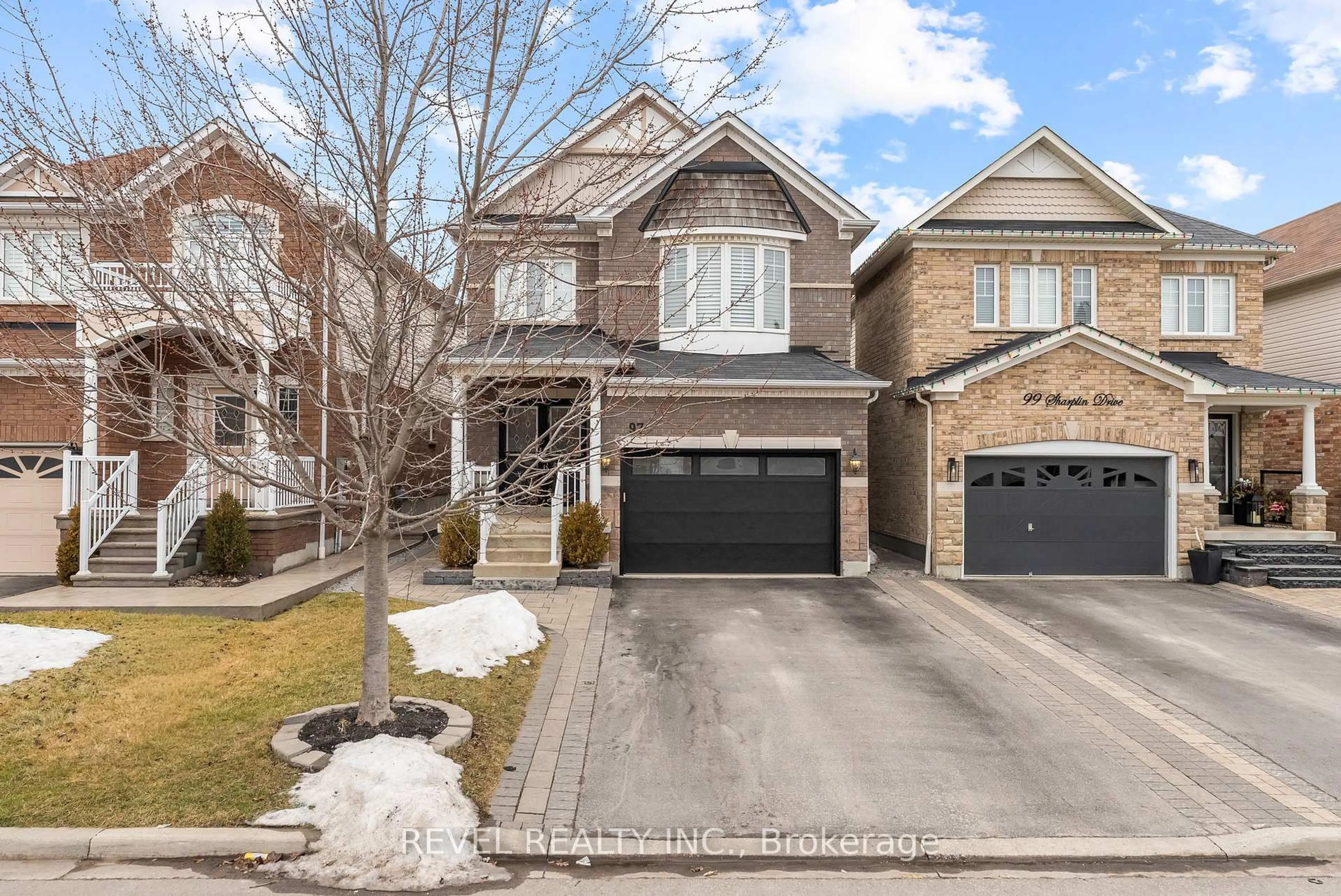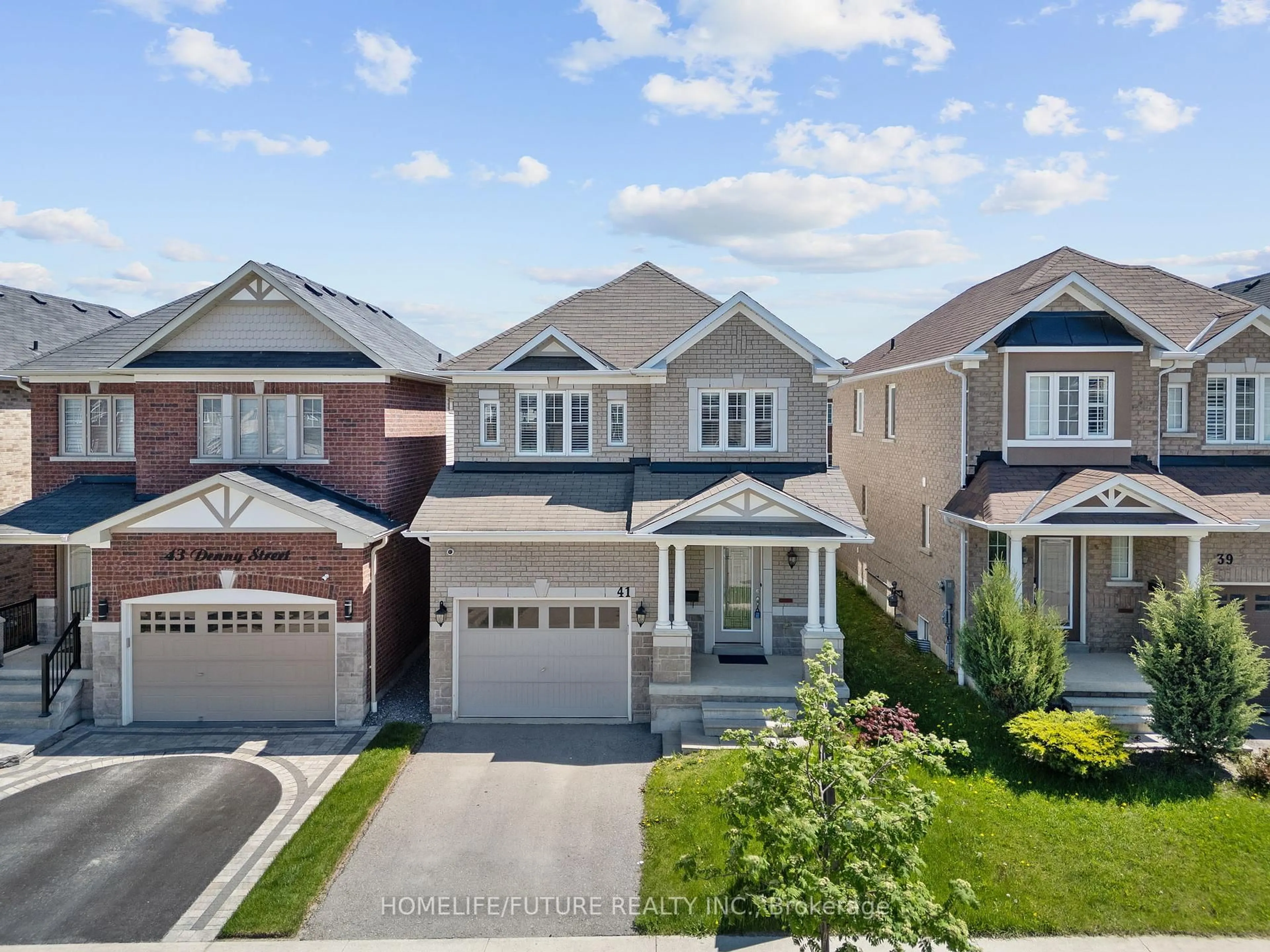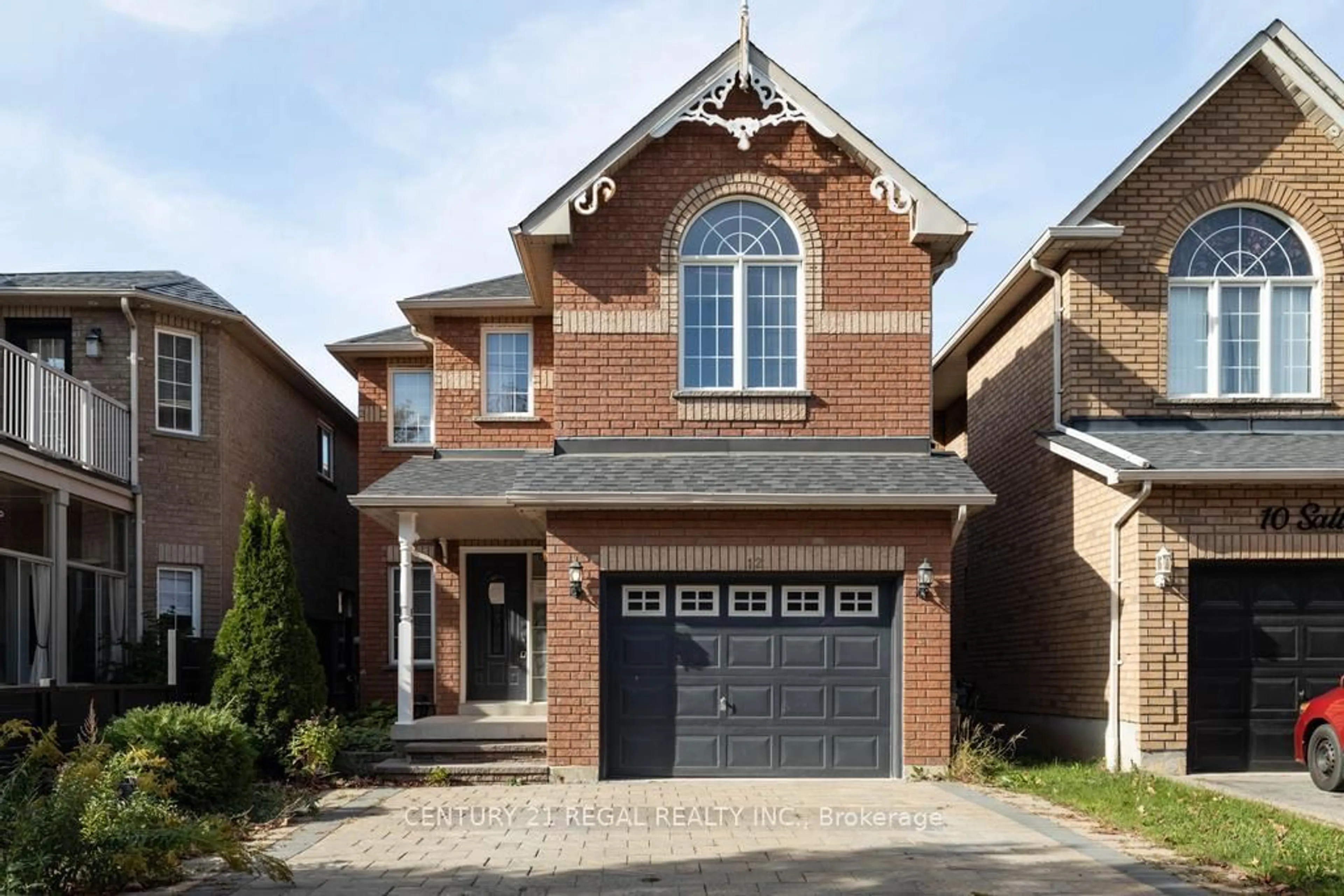A rare opportunity to live in an amazing part of Ajax. This property has high-end finishes throughout and extensive upgrades (Furnace + Heat Pump + Tankless Water Heater in 2022, Pool heater in 2025, new garage doors + front door in 2022 and most windows were replaced in 2022 as well). This home has an open concept main floor with beautiful wide planked hardwood flooring on the main and upper floors. A dream gourmet kitchen with a grand island coupled with a saltwater pool makes this home perfect for entertaining. If you want to just have some time to yourself, the backyard has extensive tree coverage to give you privacy and you can instead enjoy your own little slice of paradise in peace and quiet. The area is nothing short of extraordinary. Located on a quiet side street with minimal traffic, you are 100 meters away from public transit bus routes, 250 meters from the Waterfront Trail (a 6 km strip that is great for running, walking or cycling), 450 meters from the nearest park (Carruthers) with a splashpad that is great for kids, less than 1km from 2 other parks that have amenities like tennis courts and 750 meters from Lake Ontario with a public beach (Paradise Beach).
Inclusions: Main floor: Fridge, Oven, Dishwasher, Microwave Basement: Washer, Dryer
 45
45





