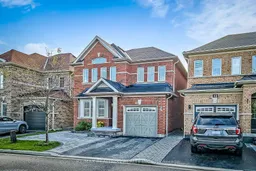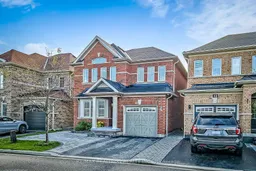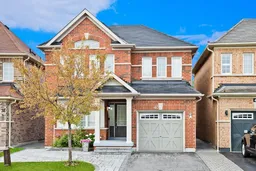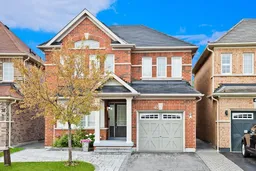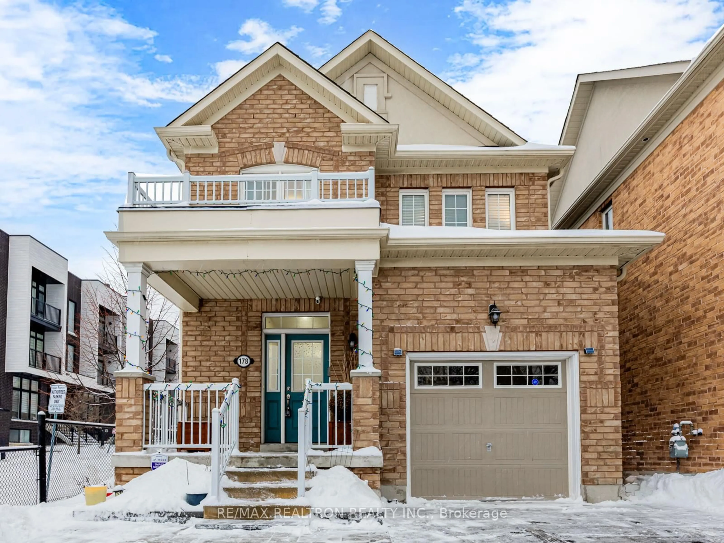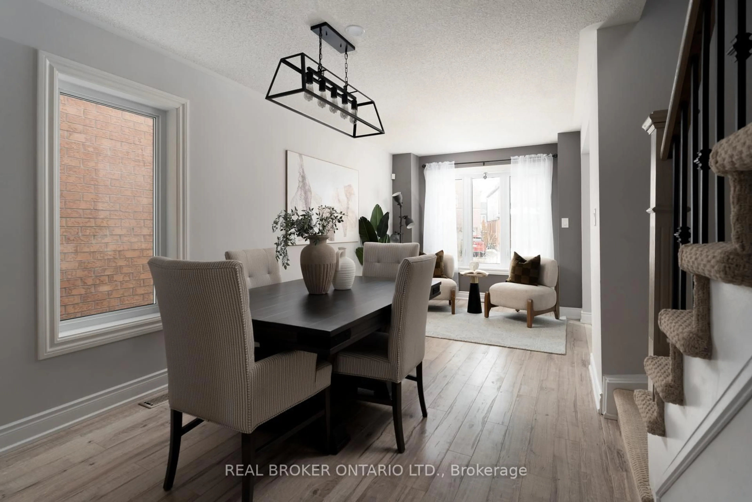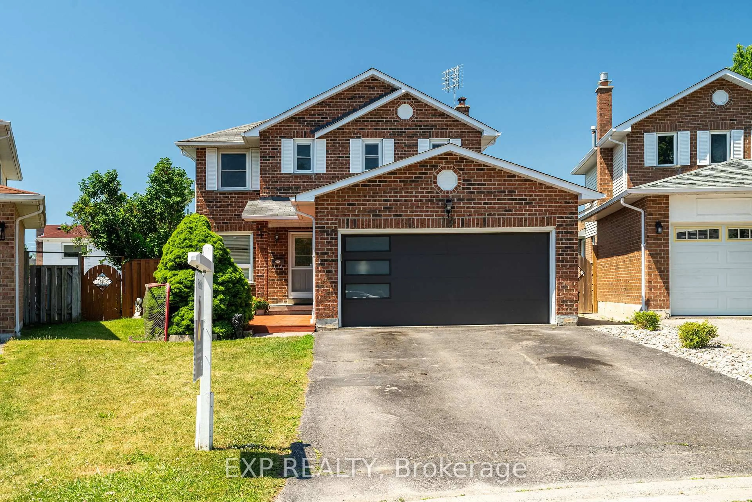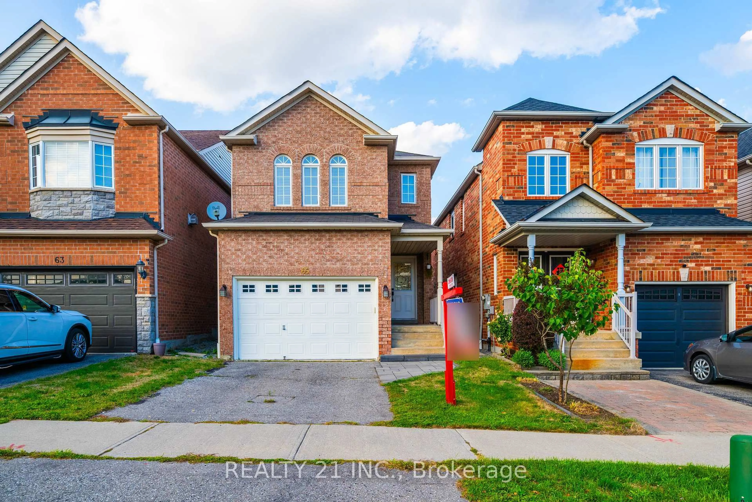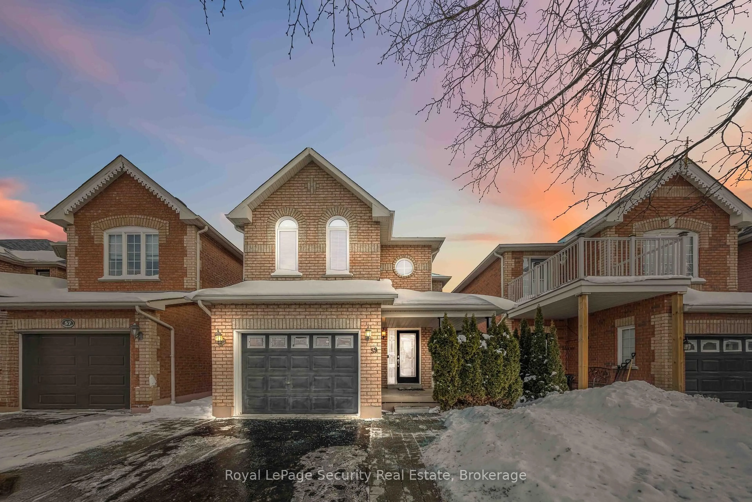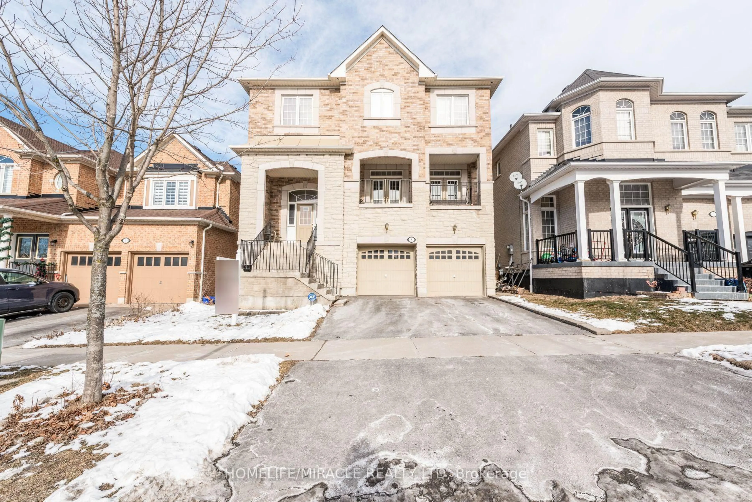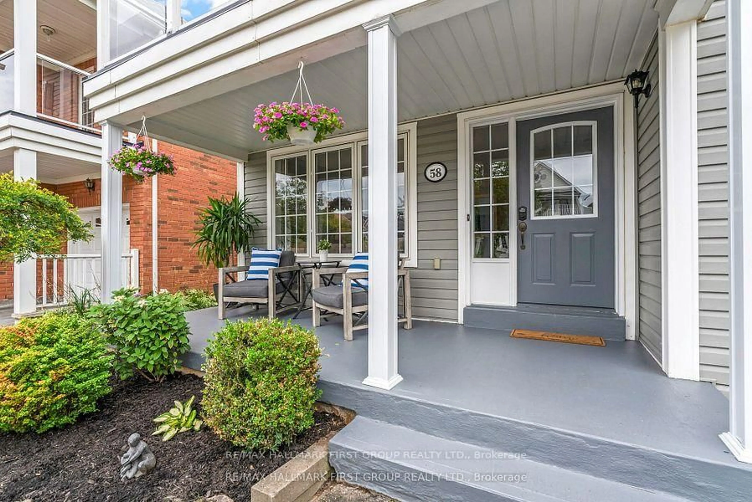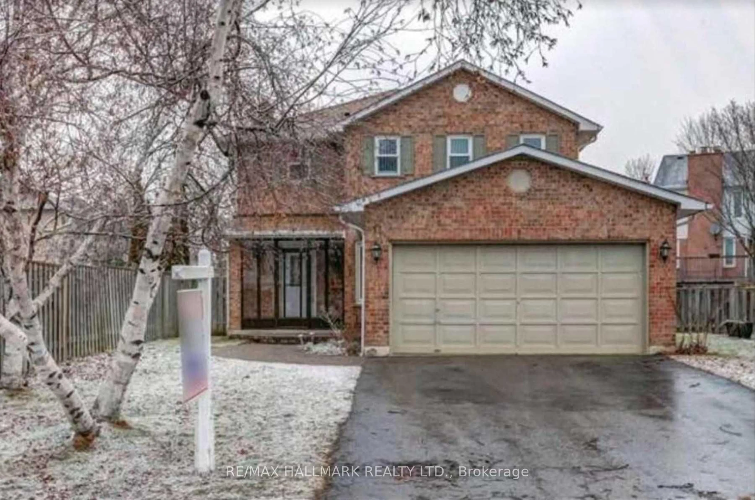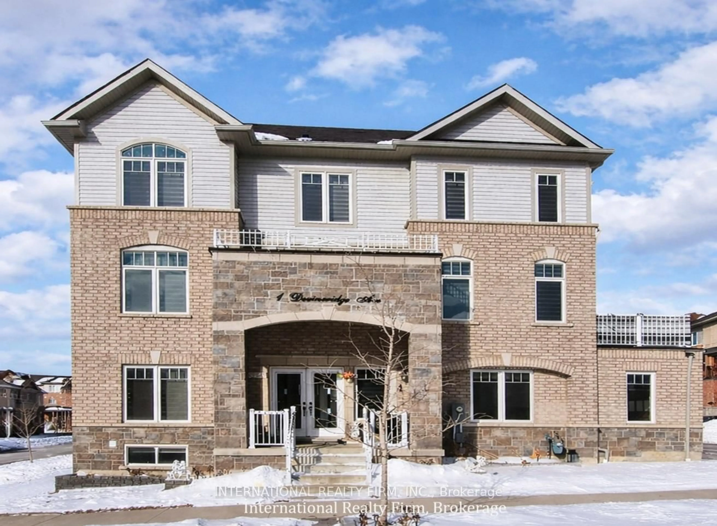Welcome to this stunning family home built by award-winning builder Menkes, located in the highly sought-after Northeast Durham area of Ajax. This beautifully designed property offers a perfect blend of style, comfort, and modern living. The home features a separate family room, a bright breakfast area, and a kitchen equipped with stainless steel appliances, granite countertops, and elegant cabinetry. The open-concept design allows natural light to flow throughout, creating a warm and inviting atmosphere. The primary bedroom is a true retreat, featuring a luxurious 5-piece ensuite and a spacious walk-in closet, while the convenient second-floor laundry adds ease to daily living. With a hardwood staircase, tasteful finishes, and well-maintained interiors, this home exudes charm and quality craftsmanship. Step outside to a serene backyard, ideal for morning coffee, family gatherings, or relaxing evenings. Perfectly situated close to parks, shopping, community centres, hospitals, and public transit, this property offers both comfort and convenience. Very close to public and Catholic schools, and also near a high school. Don't miss the opportunity to own this beautiful Menkes-built home in one of Ajax's most desirable neighbourhoods!
Inclusions: S/S Fridge, S/S Stove, S/S Dishwasher, Range Hood, Washer Dryer. All The Light Fixtures And Window.
