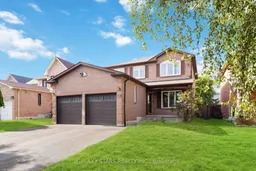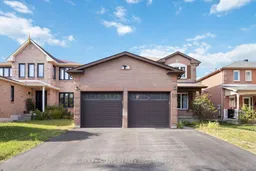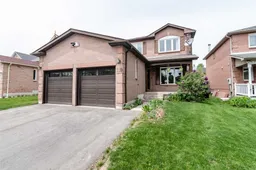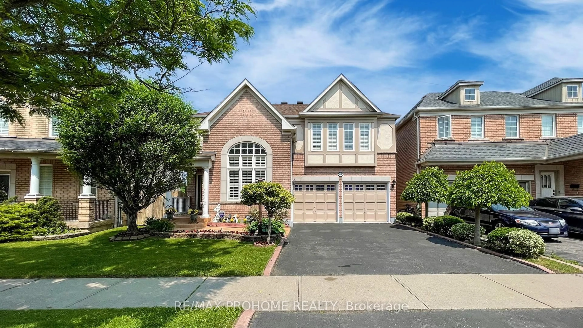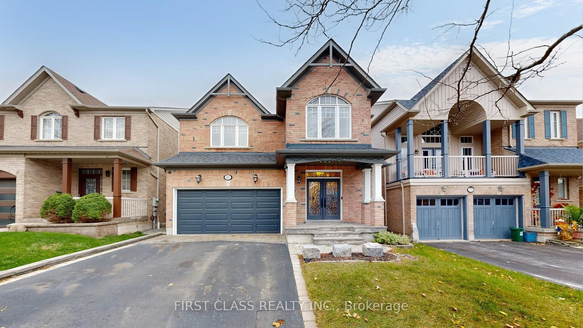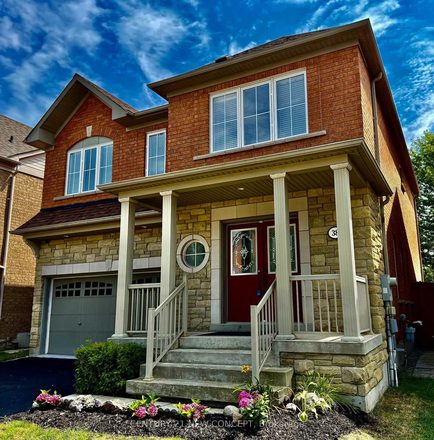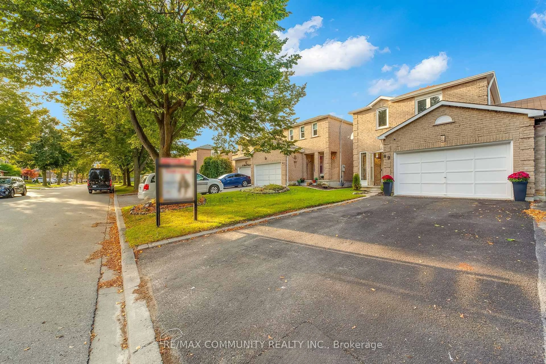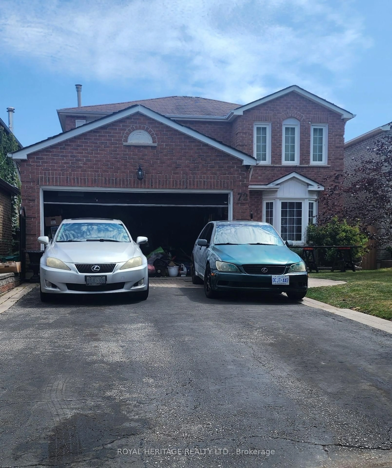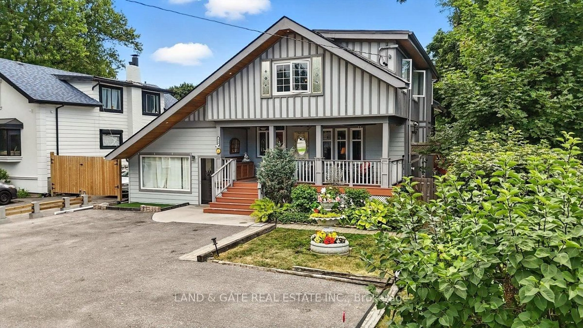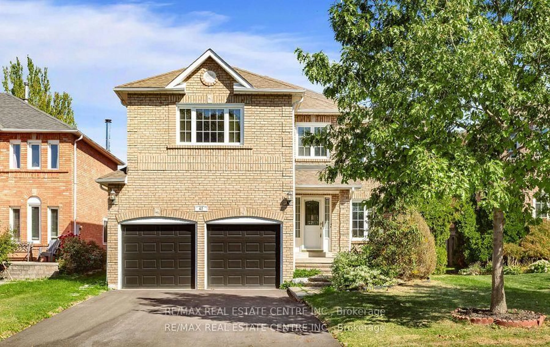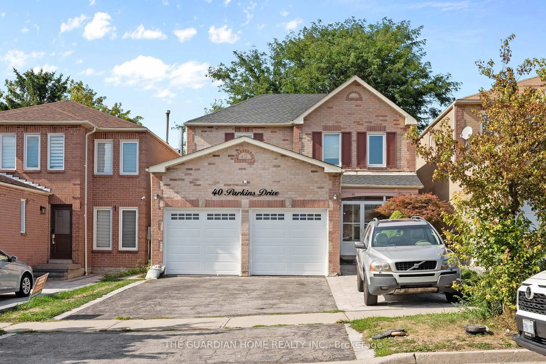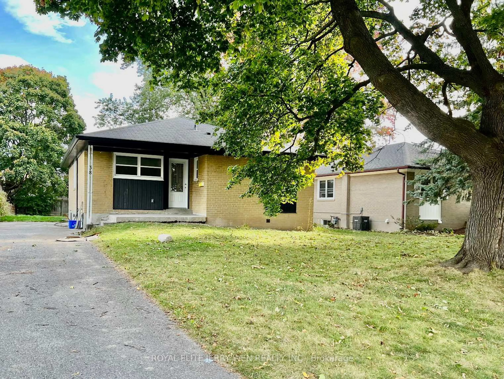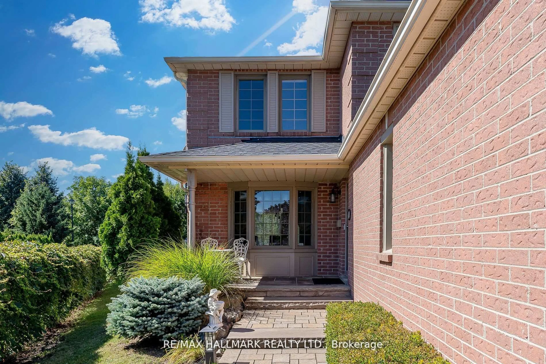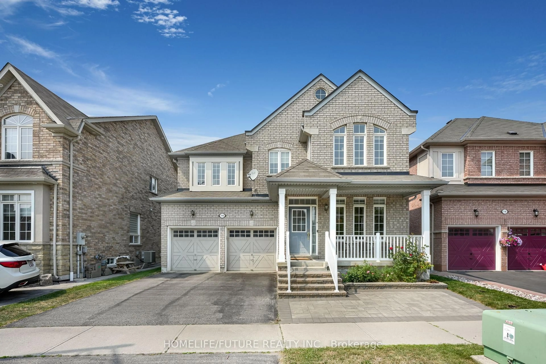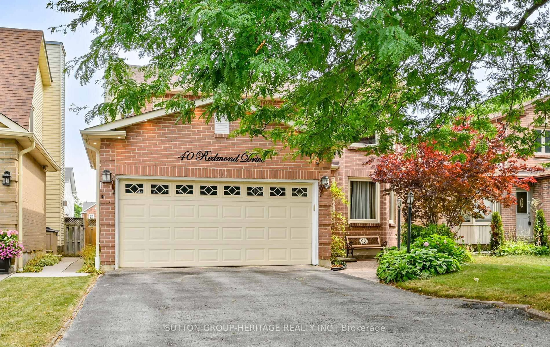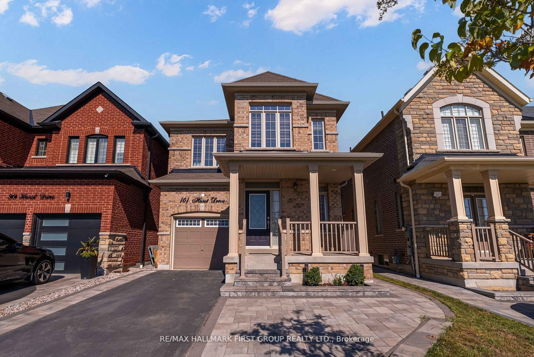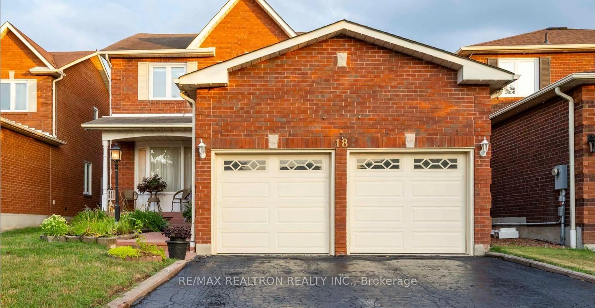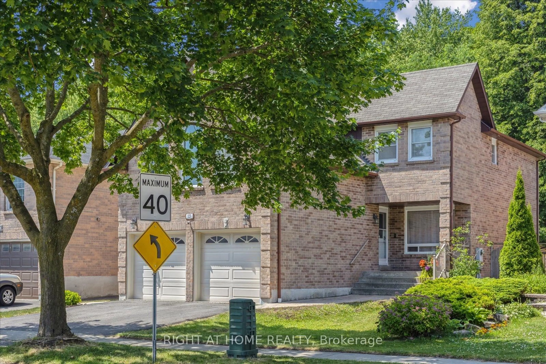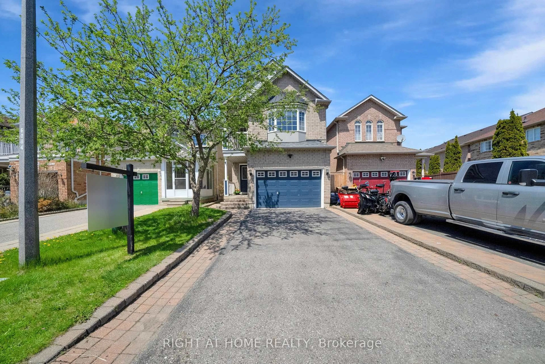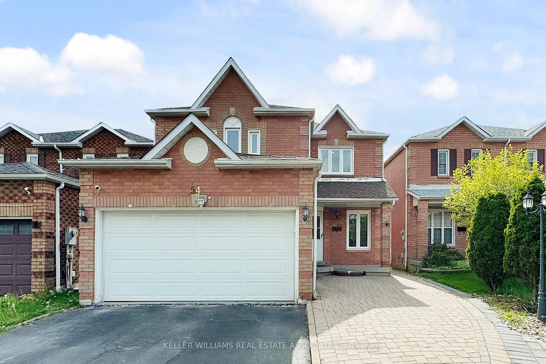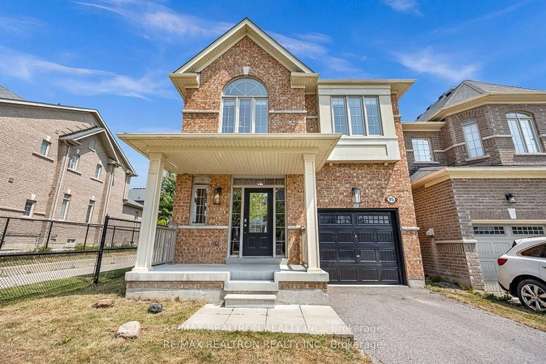Welcome To 119 Sullivan Dr Drive, A Prime Location in Ajax ****This Beautifully Maintained Detached Home Offers The Perfect Blend Of Space, Comfort, And Convenience In A Family-Friendly Neighborhood. The Office in the main floor Could Be Converted Into Laundry If Desired*** This Home Is Ideal For Growing Families Or Remote Professionals. Upstairs, the spacious primary bedroom features a 4-piece ensuite, and all bedrooms offer hardwood floors and generous closets for your storage needs. Upstairs Closets doors & Washrooms was Renovated in 2023!!!*** A Fully Finished Basement with a full Washroom was done in 2022, Perfect For a Recreation Area, Home Gym, Home Office Or Extended Family Living. The Modern/Over Sized Kitchen Flows Seamlessly Into The Dining And Living Areas. Enjoy 2-Car Garage, A Private Driveway with 3 Parking space !!!, And A Fully Fenced Backyard Ideal For Kids And Pets. ****JUST 3 Mins WALK to School And Park, Providing Green Views And Easy Access For Families. It's Also Just Steps to French Immersion school , Making It A Top Location For Education- Minded Buyers.*** 1 Mins walk to BUS STOP **** Located In A Prime Ajax Location, You're Also Minutes From Additional Schools, Library, Shopping, Transit, Highway 401, And Walking Distance To The Ajax GO Station For Easy Commuting.*** Check the 3-D TOUR . A home like this in AJAX won't last long .*** Make it your own before it's gone***
Inclusions: SS Double Door Fridge, Gas Stove, Dish Washer, Washer, Dryer, All Electrical Light-Fixtures, Microwave, Garage door opener, Curtain Rods!!

