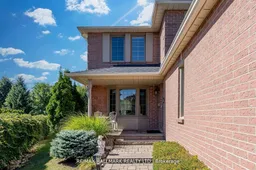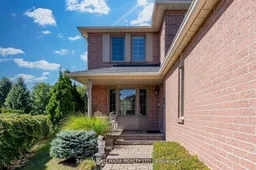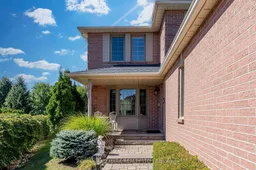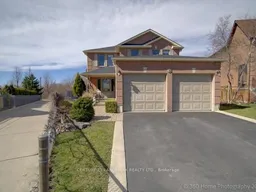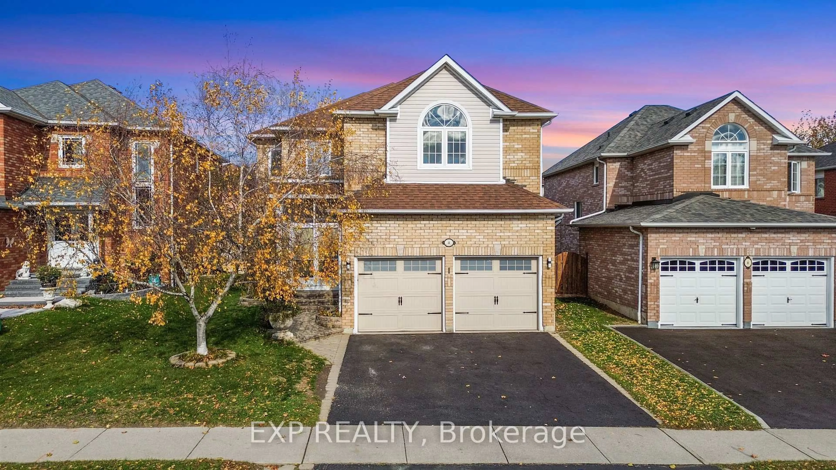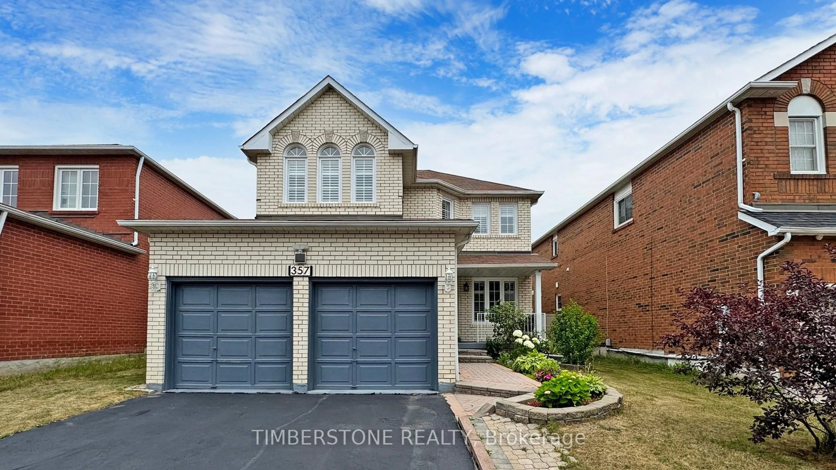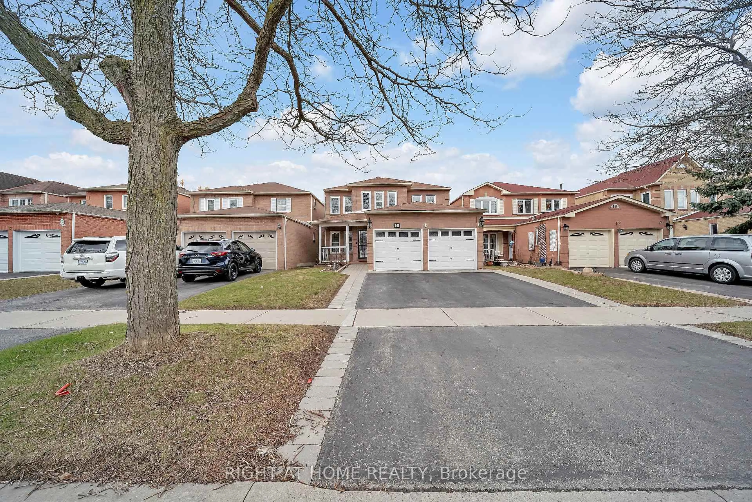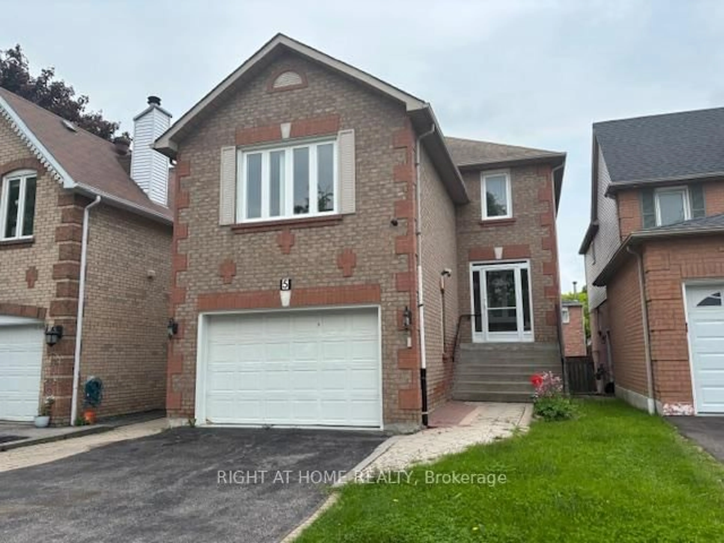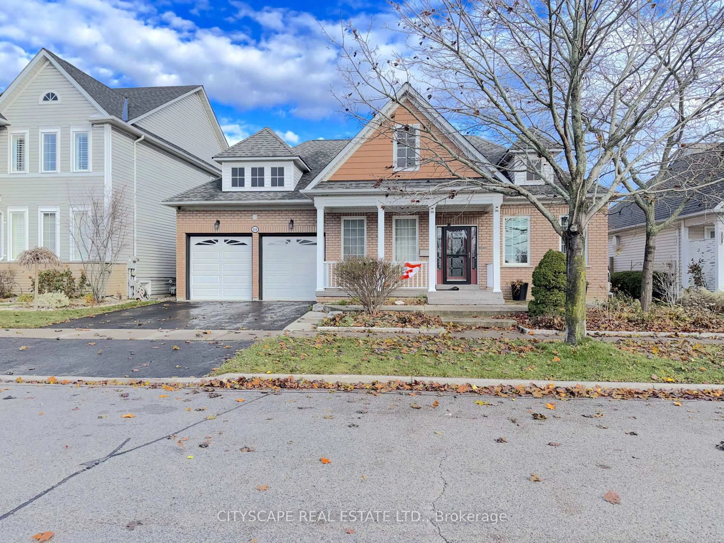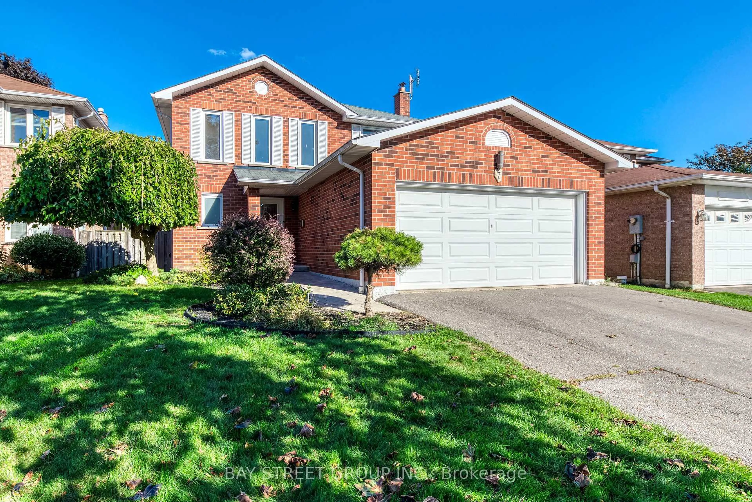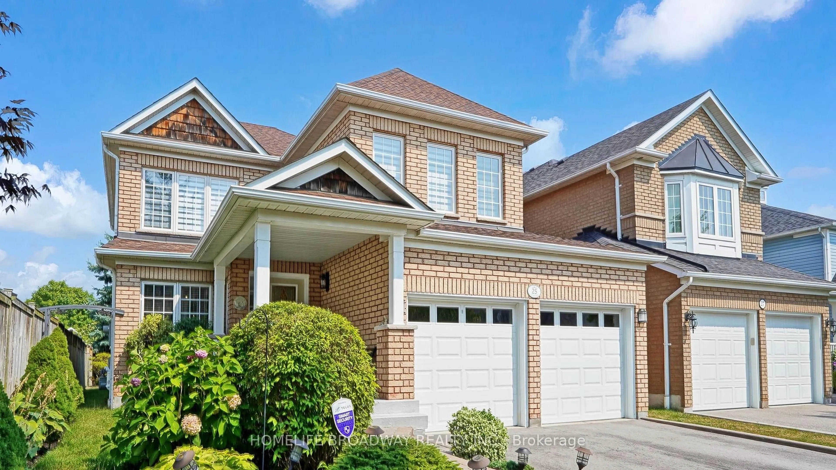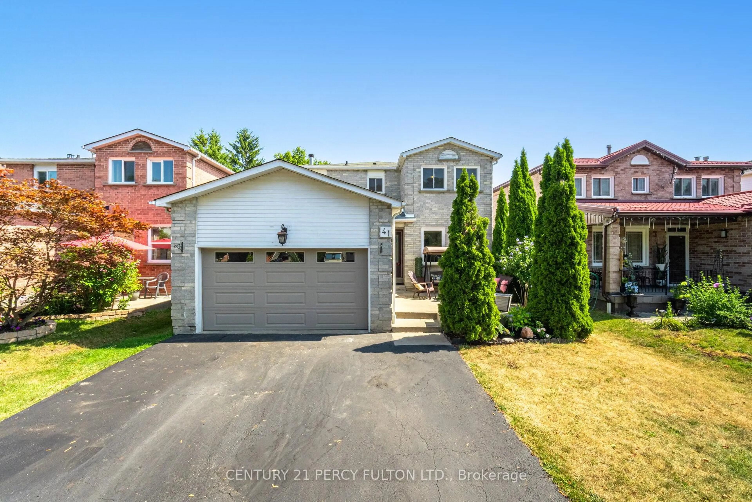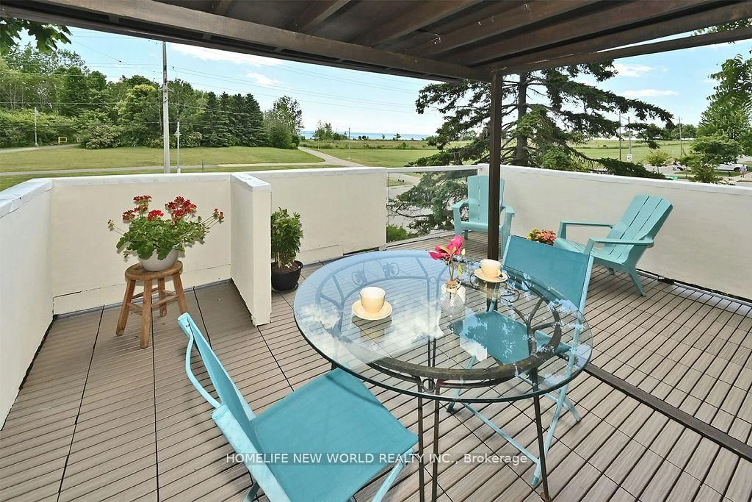Just Move-In And Enjoy Stunning, Bright And Spacious Detached House With Nestled in the Heart of a Central Ajax, This stunning 4 Bed, 3 Bath, Gem sits on a spacious pie-shaped lot, offering privacy with no neighbors behind. Step inside to discover a beautifully renovated main level featuring expansive living and dining areas adorned with new hardwood floors throughout. The bright eat-in kitchen boasts a walkout to the backyard, while a convenient laundry room and a cozy family area with a wood-burning fireplace completes the space. Upstairs, find four generous bedrooms, including an oversized master with an ensuite and walk-in closet. The bathrooms on the upper level boast heated floors and the finished basement offers a large recreational area. This property is only a 5-10min walk to Costco, Walmart, Food Basics, and much more! This home is a fantastic opportunity in one of Ajax's most convenient locations.**EXTRAS** Located in central Ajax, this home is within walking distance to excellent schools, parks, and transit, with easy access to the 401. Updates include a new furnace, AC, tankless hot water system (2021) & new roof (2018).
Inclusions: Stainless Steel Appliances Fridge, Stove ,Dishwasher, Washer, Dryer AND Central Vacuum
