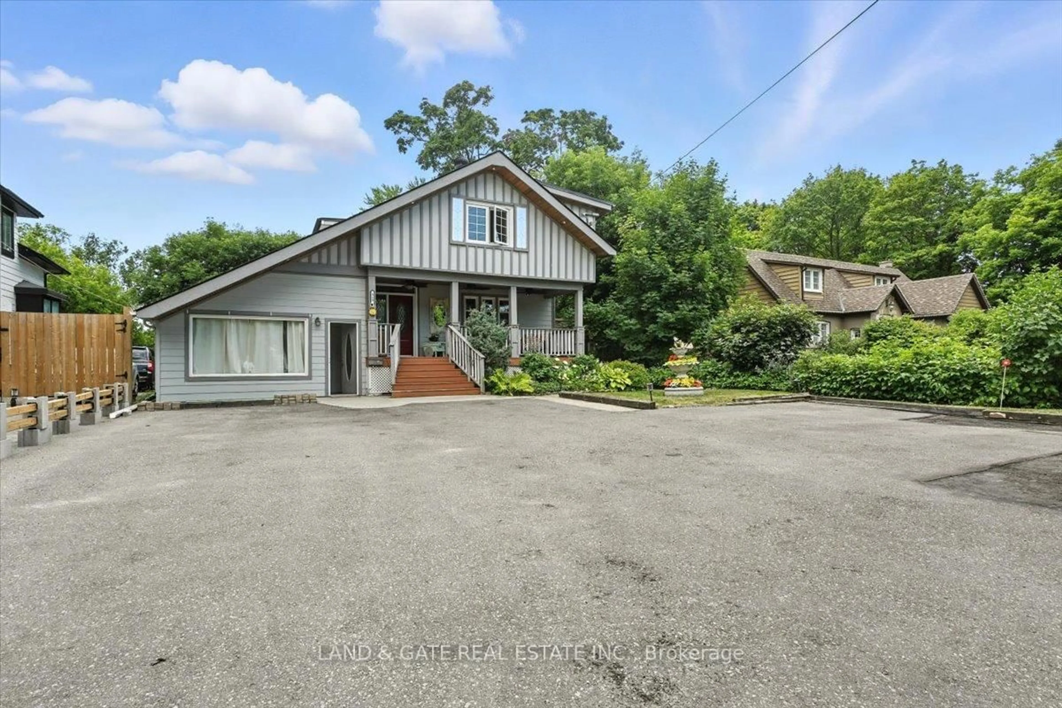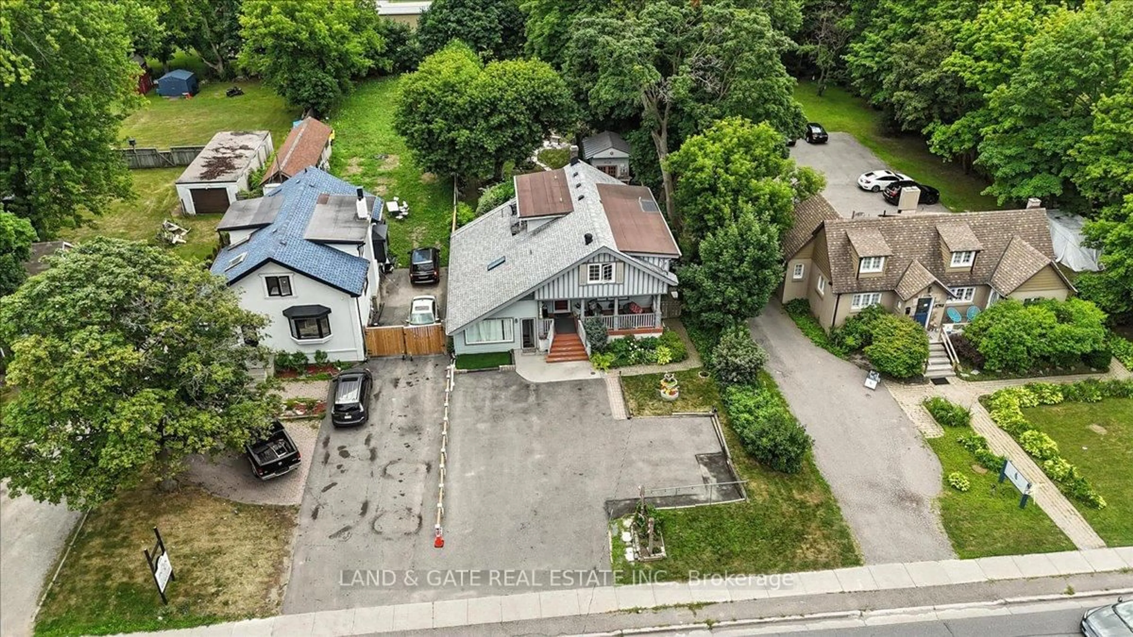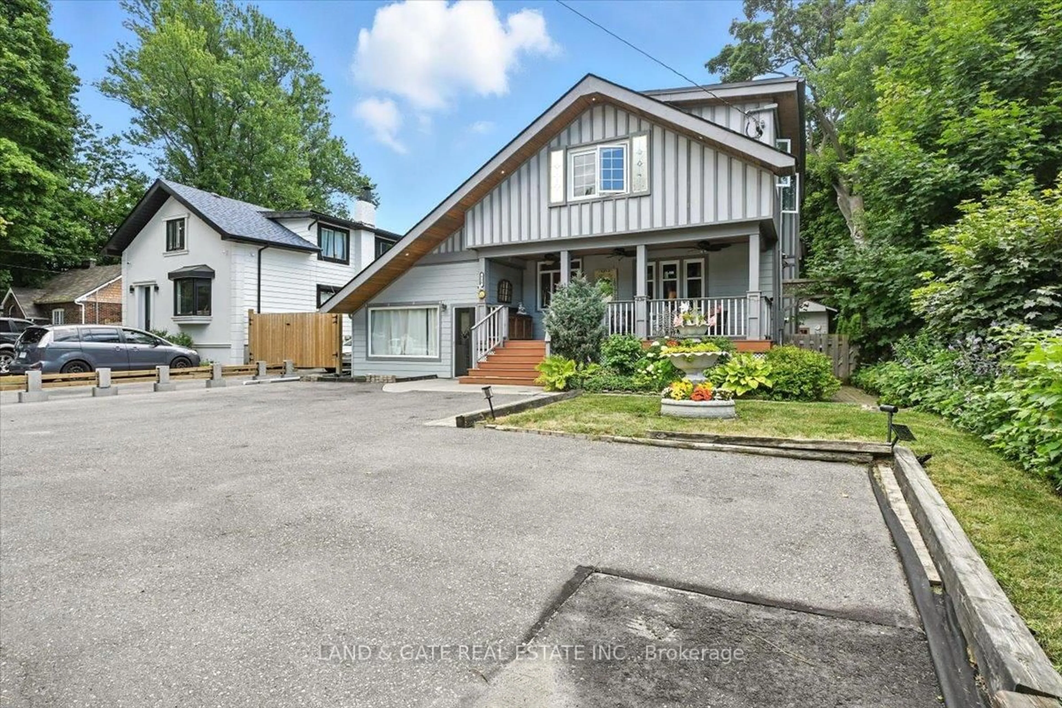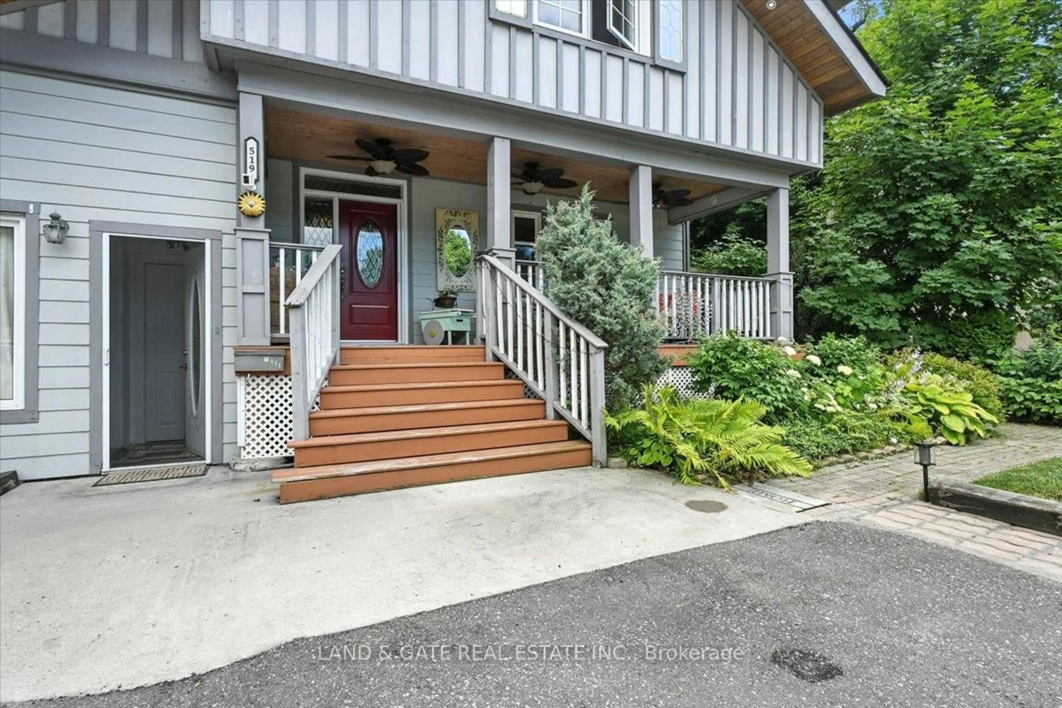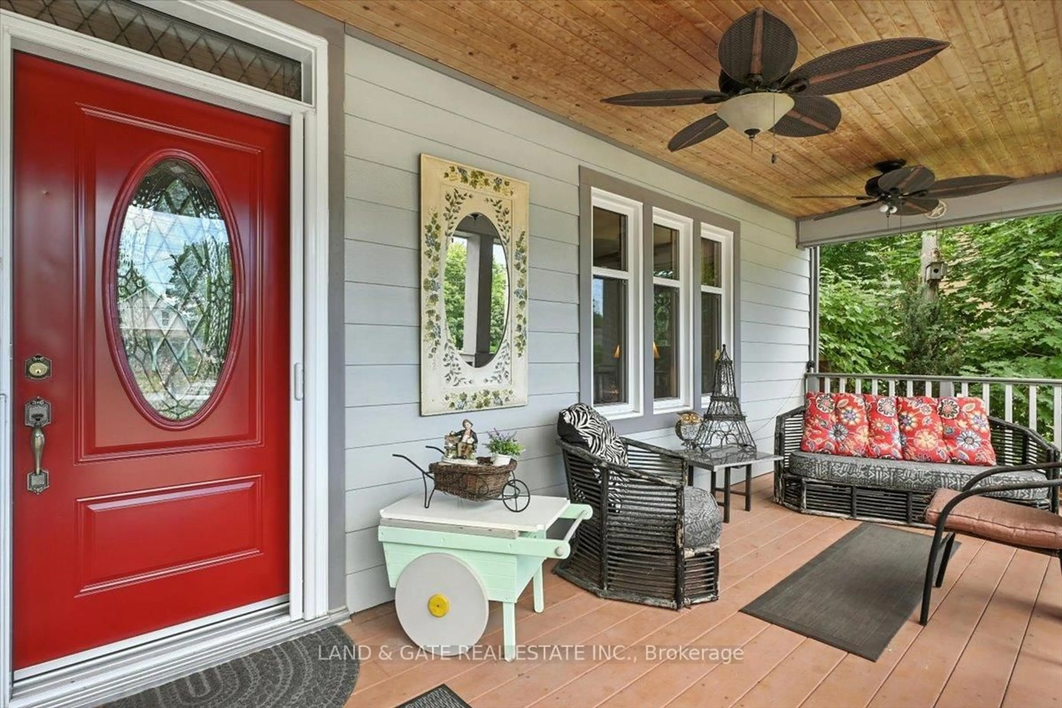Welcome to 519 Kingston Rd W, nestled in the heart of Pickering Village. Location, convenience, and charm come together in this beautifully maintained home. Situated in an area of home-based businesses, this is your opportunity to start your live and work lifestyle, or, continue as Landlord and Tenant to contribute to your expenses, or add this beautiful property to your investment portfolio. Large and deep lot, as well as existing zoning offer many possibilities, please see attachment for allowable uses. Start your day on the front porch as the neighbourhood comes to life. Inside, you're greeted by original hardwood flooring that flows from the warm entryway through the living and dining rooms. The kitchen features granite countertops, a central- island, and granite flooring. A bright and cozy sunroom invites you to unwind, or step outside to your deck or one of two patios in the extra-deep, private backyard. There's even a garden shed ready for all your outdoor projects. Upstairs, the grand staircase Ieads to three bedrooms (one currently set up as a TV room), a spacious 4-piece bath with a soaker tub, and a convenient upper-level kitchenette. The basement offers a generous bedroom, a 2-piece powder room, a large workshop, and a separate storage room. PIus a bonus! A self-contained flat offers a kitchen, living room, large bedroom with walkout to its own private patio, 3-piece bath, and a cozy loft space, perfect for extended family or guests. Located just minutes from the 401, with regional transit at your doorstep, schools, shopping, and daycare nearby, this home truly has it all. Don't miss your opportunity to make it yours!
Inclusions: Central vacuum, Garburator, water meter, dishwasher, washer, dryer, Microwave, 3 Refrigerators, 3 stoves.
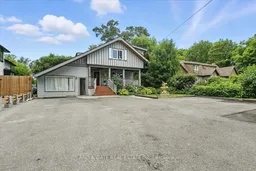 37Listing by trreb®
37Listing by trreb® 37
37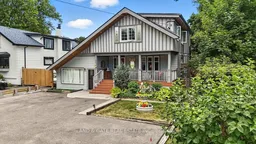 Listing by trreb®
Listing by trreb®

