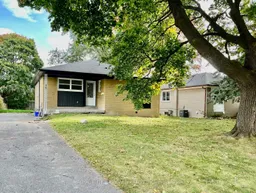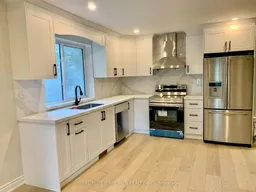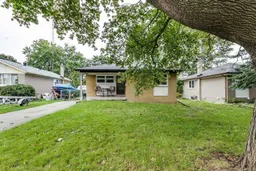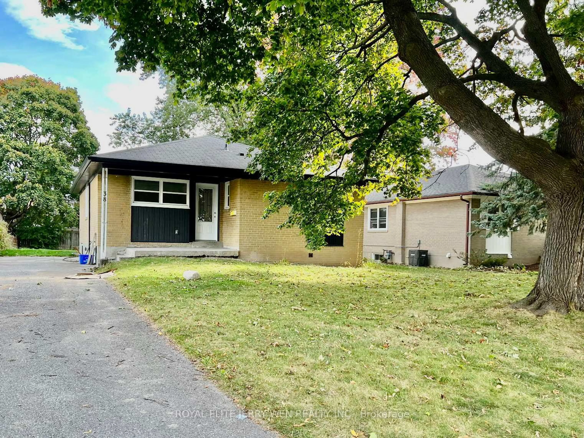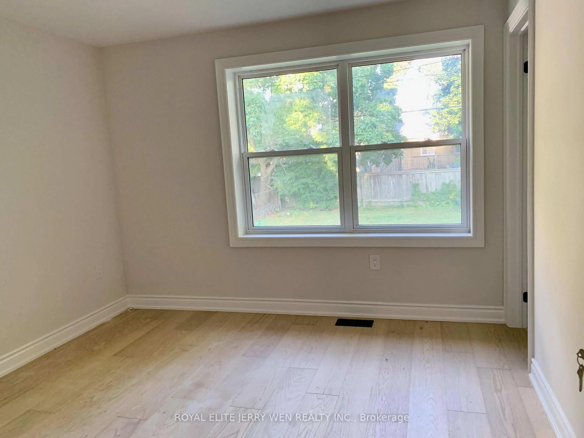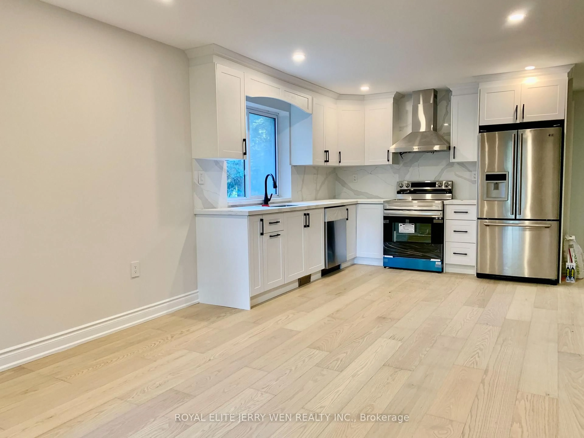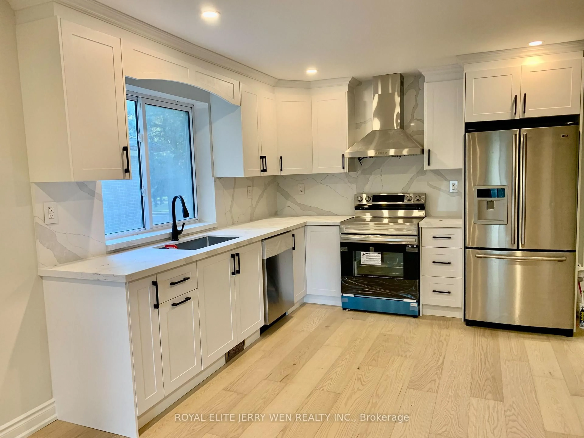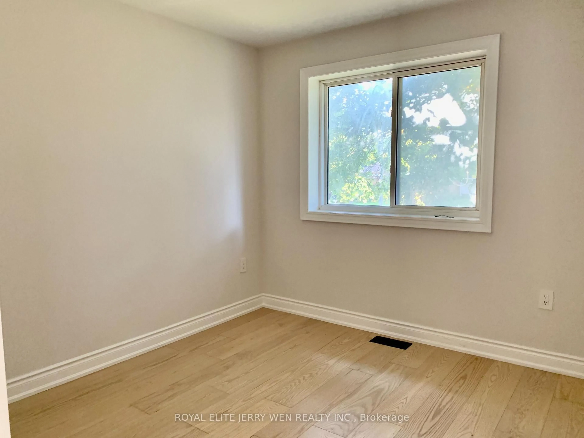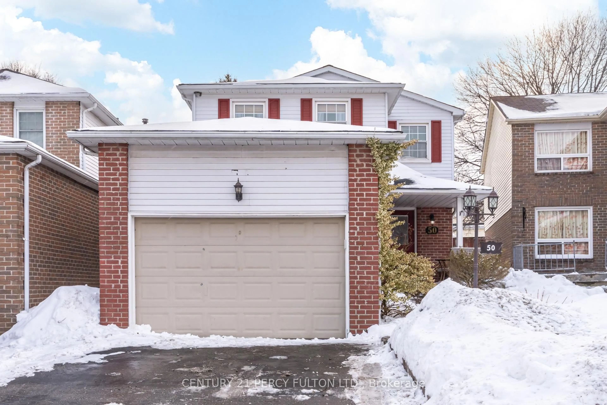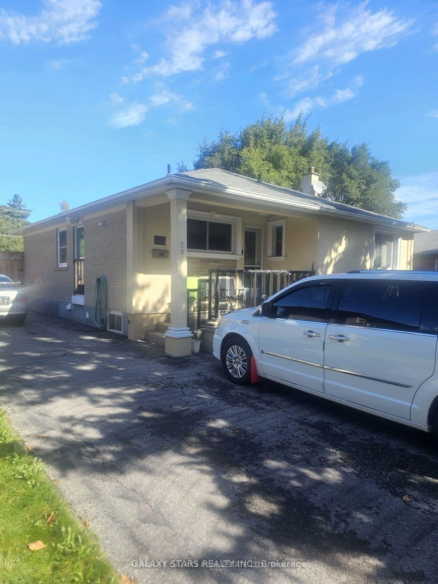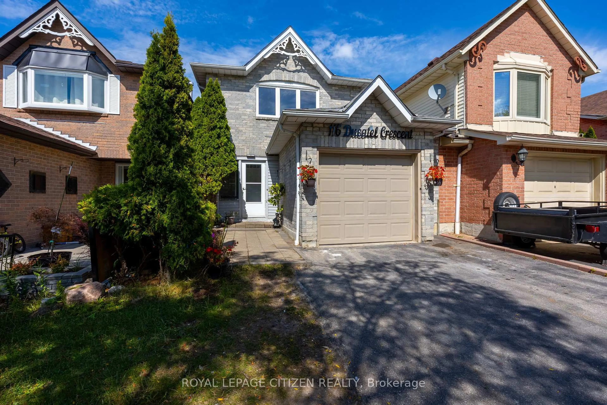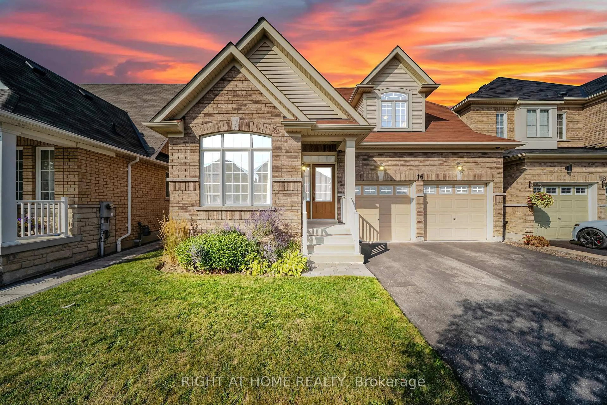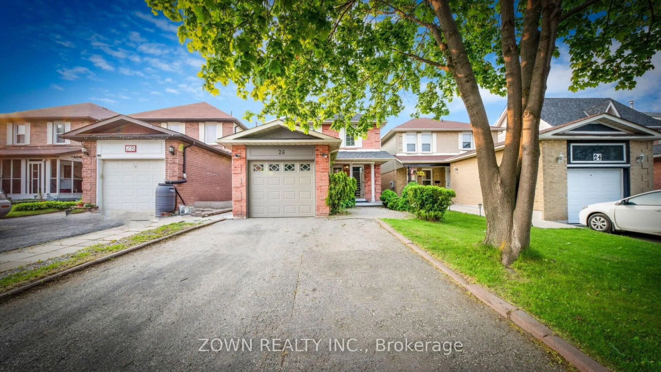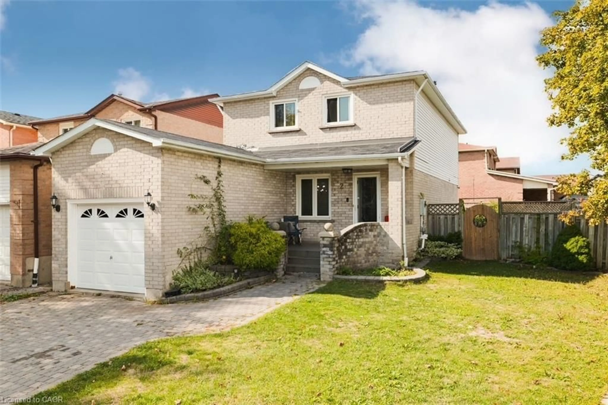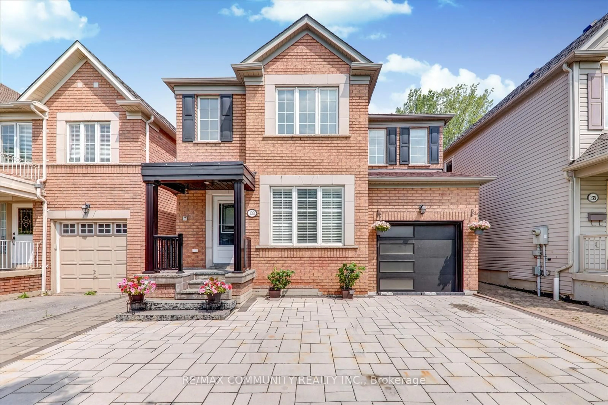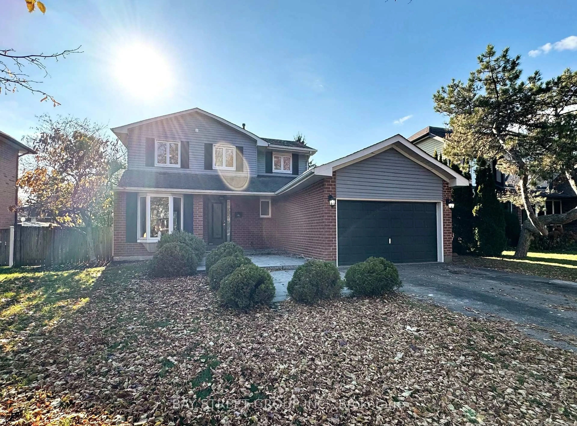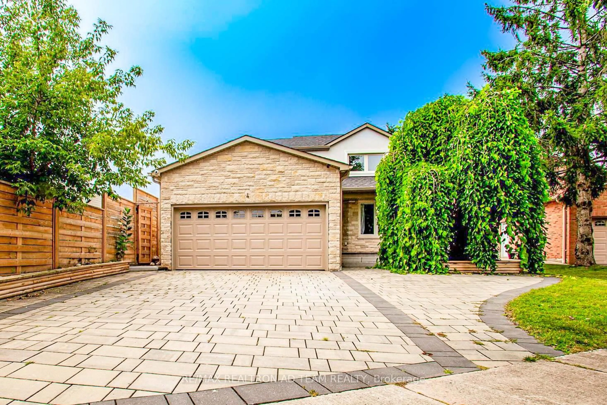38 Thorncroft Cres, Ajax, Ontario L1S 2S2
Contact us about this property
Highlights
Estimated valueThis is the price Wahi expects this property to sell for.
The calculation is powered by our Instant Home Value Estimate, which uses current market and property price trends to estimate your home’s value with a 90% accuracy rate.Not available
Price/Sqft$1,121/sqft
Monthly cost
Open Calculator
Description
Immerse yourself in luxury with this meticulously renovated 3+2-bedroom, 3-bath , 2 kitchens detached bungalow nestled in the heart of the sought-after Ajax South East community; two year new kitchen fitted with granite countertops, contemporary cabinets, and state-of-the-art stainless steel appliances; Fresh paint, modern lighting fixtures, 2 year new flooring, 2 year new bathrooms, and re-installed doors and windows; Stay cozy with 2 year new high-efficiency furnace, ensuring optimal comfort year-round; Set on a private 50 x 115 ft level lot on a tranquil crescent, enjoy quick access to Highways 401, 407, 412, and GO Transit; Steps away from both elementary and secondary schools, golf courses, pristine beaches, and scenic lakefront walking trails. Plus, all major shopping destinations and the hospital are conveniently nearby.
Property Details
Interior
Features
Bsmt Floor
Living
6.33 x 3.73Combined W/Dining
Dining
6.33 x 3.73Combined W/Living
Kitchen
4.73 x 2.354th Br
3.56 x 3.45Exterior
Features
Parking
Garage spaces -
Garage type -
Total parking spaces 4
Property History
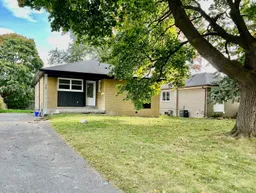 17
17