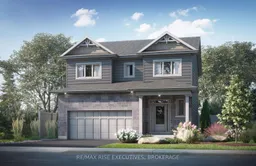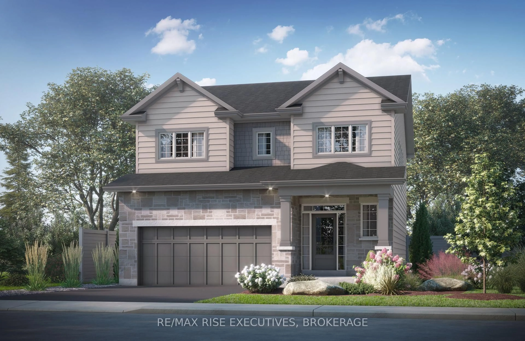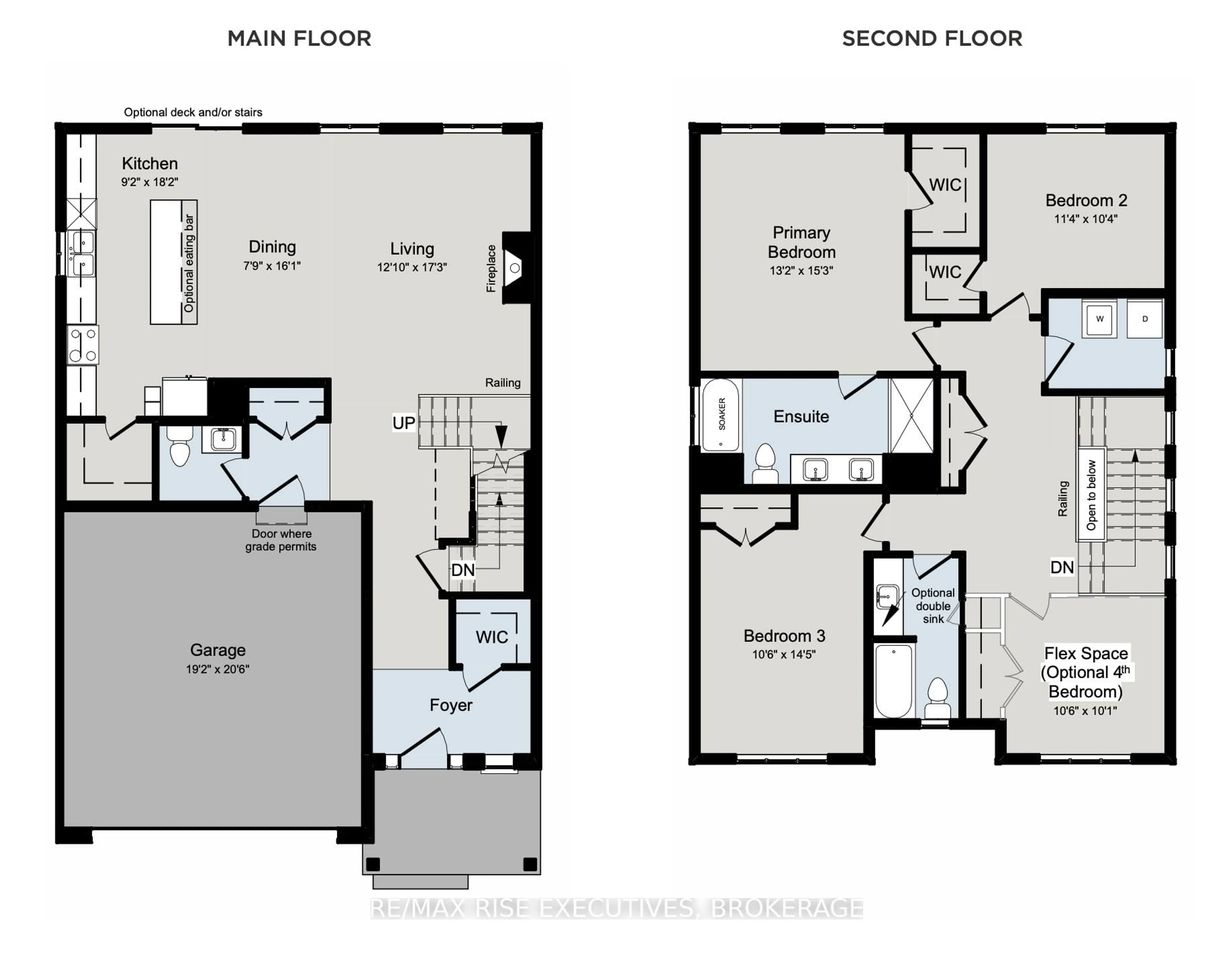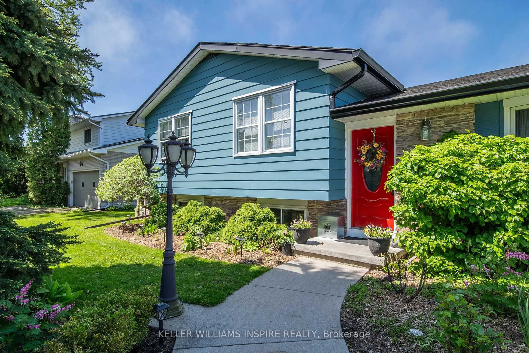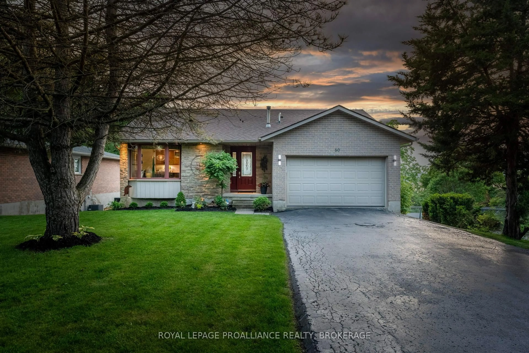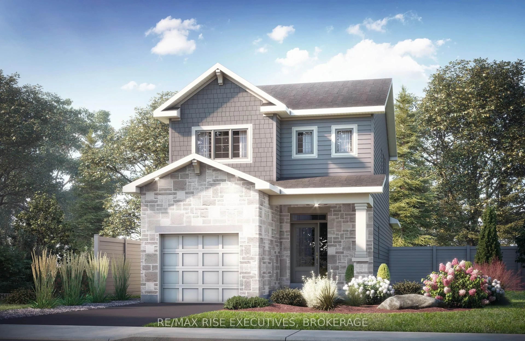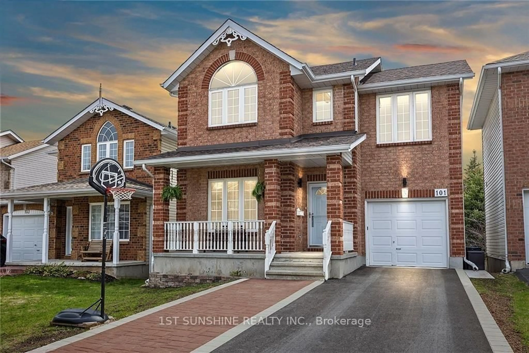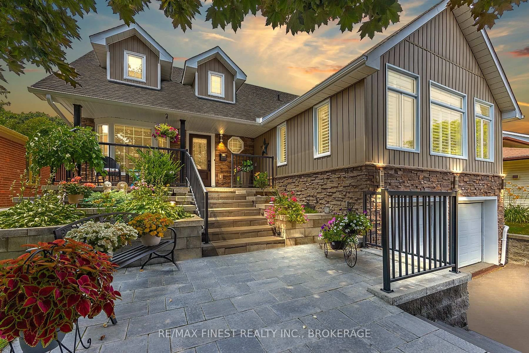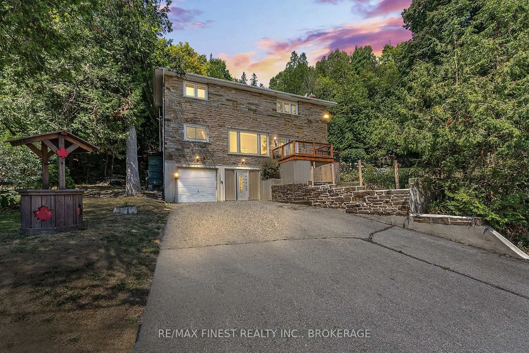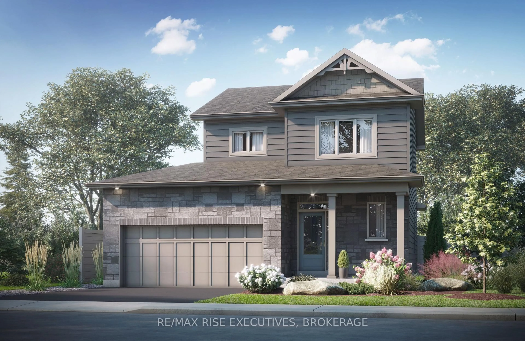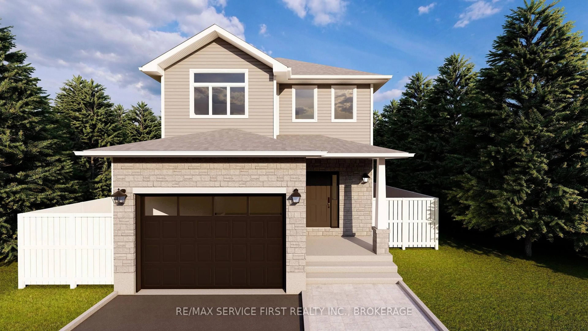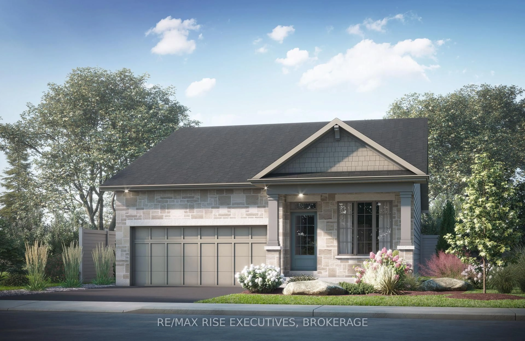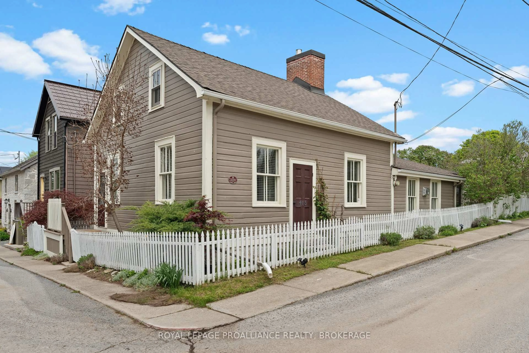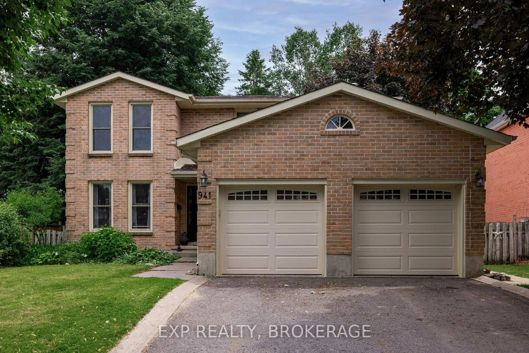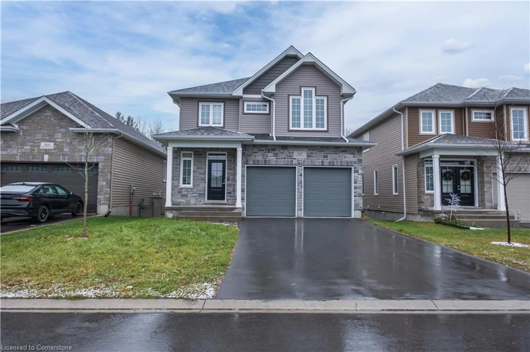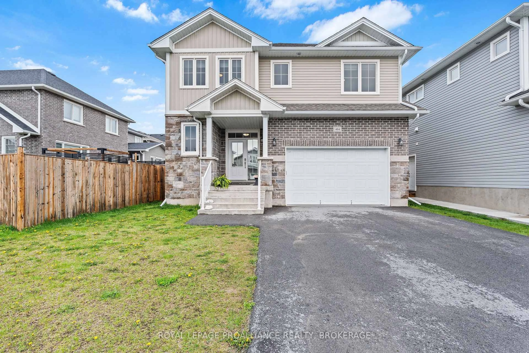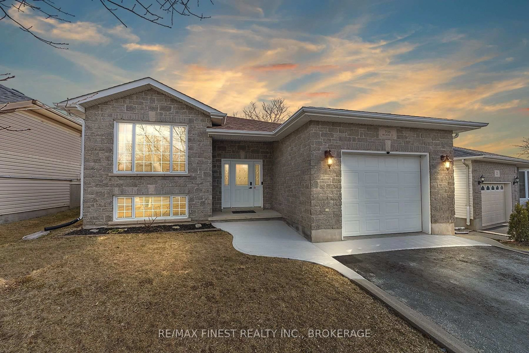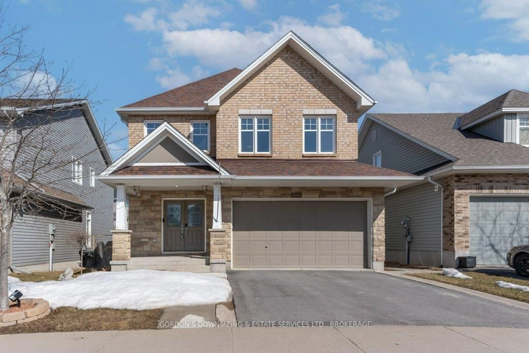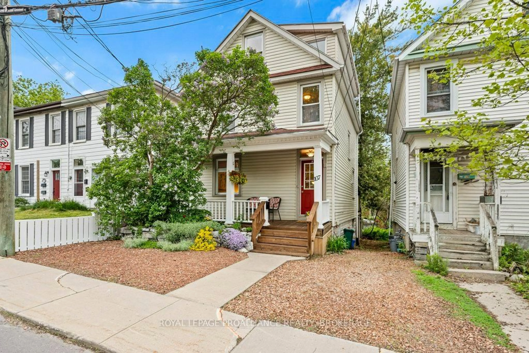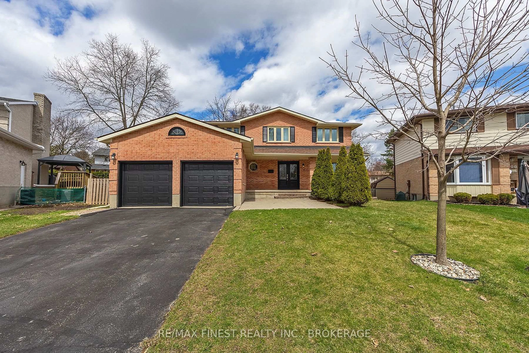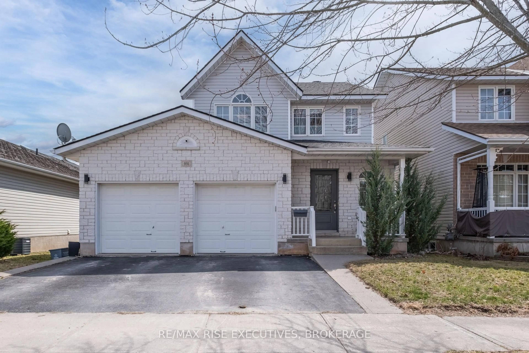151 Summer Valley Terr, Kingston, Ontario K7K 0L2
Contact us about this property
Highlights
Estimated valueThis is the price Wahi expects this property to sell for.
The calculation is powered by our Instant Home Value Estimate, which uses current market and property price trends to estimate your home’s value with a 90% accuracy rate.Not available
Price/Sqft$420/sqft
Monthly cost
Open Calculator
Description
Welcome to Riverview Shores from CaraCo, a private enclave of new homes nestled along the shores of the Great Cataraqui River. The Lakehurst, from CaraCo, a Summit Series home offers offers 2,250 sq/ft, 4 bedrooms, 2.5 baths and walkout basement! An open-concept design with ceramic tile, hardwood flooring, gas fireplace and 9ft wall height on the main floor. Spacious living room with a gas fireplace, large windows and pot lighting. The kitchen features quartz countertops, centre island, pot lighting, built-in microwave and walk-in pantry adjacent to the dining room with patio doors to the rear yard. The second floor features 4 large bedrooms including the primary bedroom with a large walk-in closet and 5-piece ensuite bathroom with double sinks, tiled shower and soaker tub. Additional highlights include a 2nd floor laundry, a high-efficiency furnace, an HRV system, quartz countertops in all bathrooms, and a basement with 9ft wall height, bathroom rough-in ready for future development with patio doors to grade. Ideally located in our newest community, Riverview Shores; just steps to brand new neighbourhood park and close to schools, downtown, CFB and all east end amenities. Make this home your own with an included $20,000 Design Centre Bonus!
Property Details
Interior
Features
2nd Floor
Br
3.15 x 3.45W/I Closet
Br
4.39 x 3.2Primary
4.65 x 4.01Ensuite Bath / W/I Closet / W/I Closet
Br
3.07 x 3.2Exterior
Features
Parking
Garage spaces 2
Garage type Attached
Other parking spaces 2
Total parking spaces 4
Property History
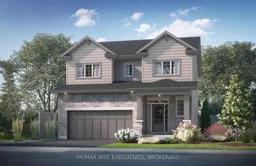 2
2