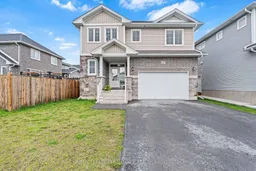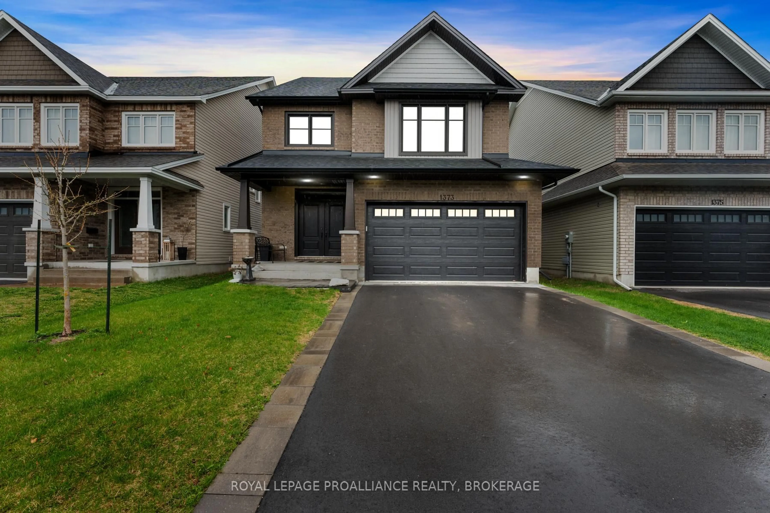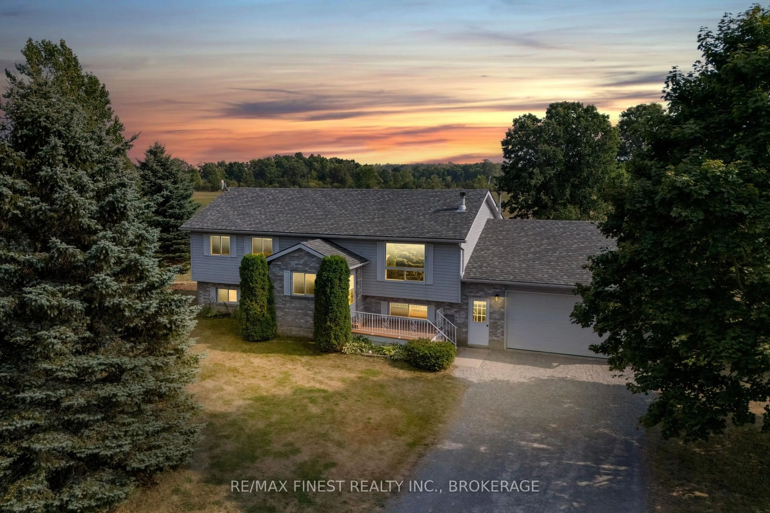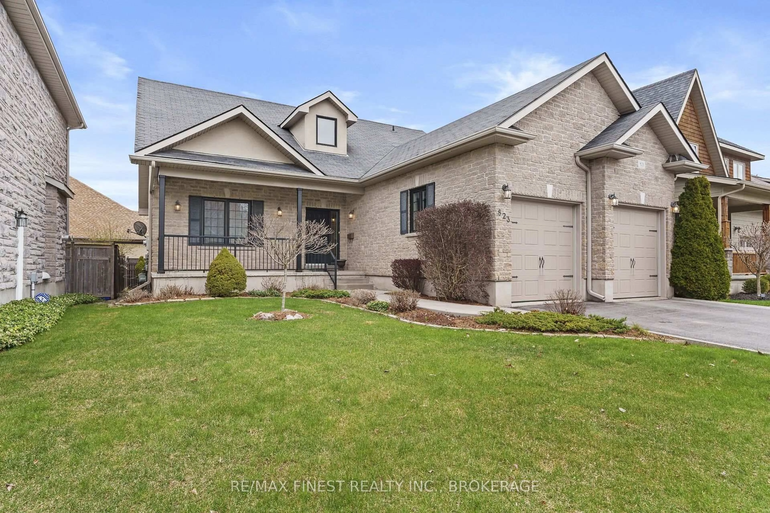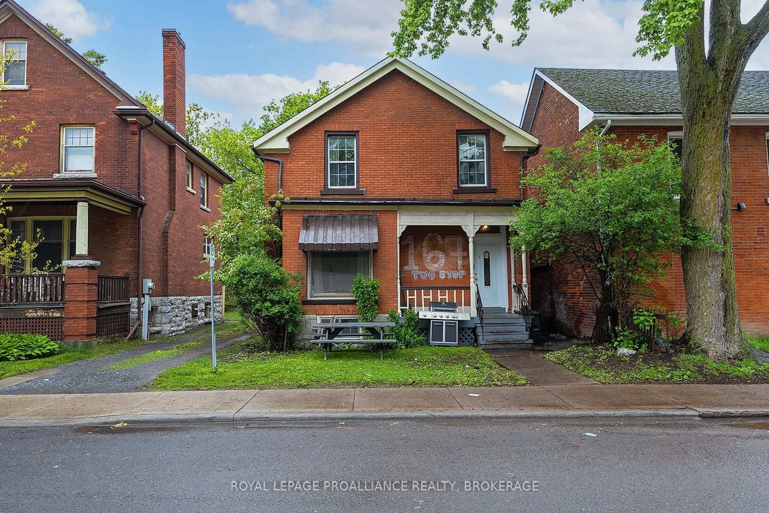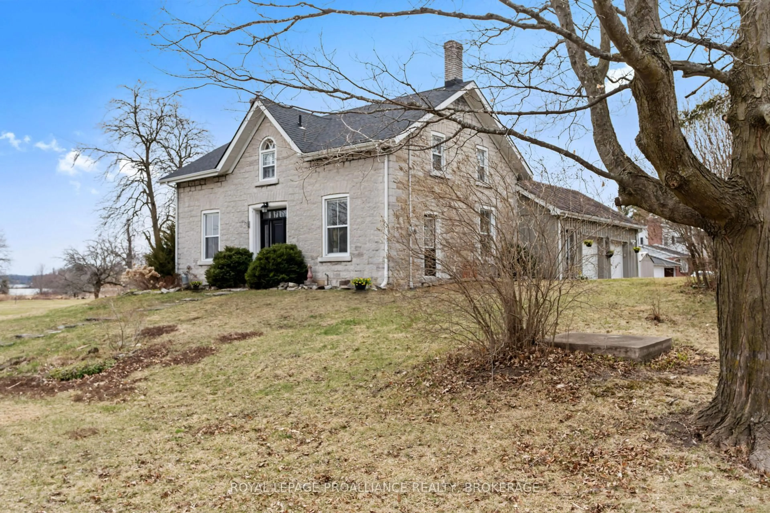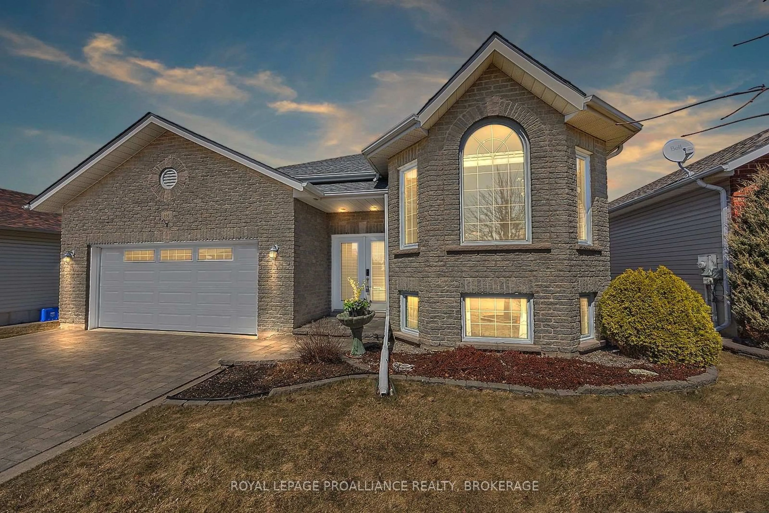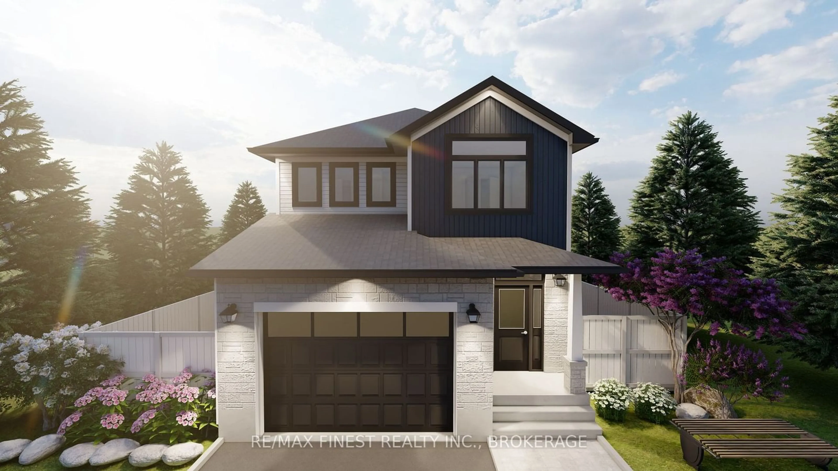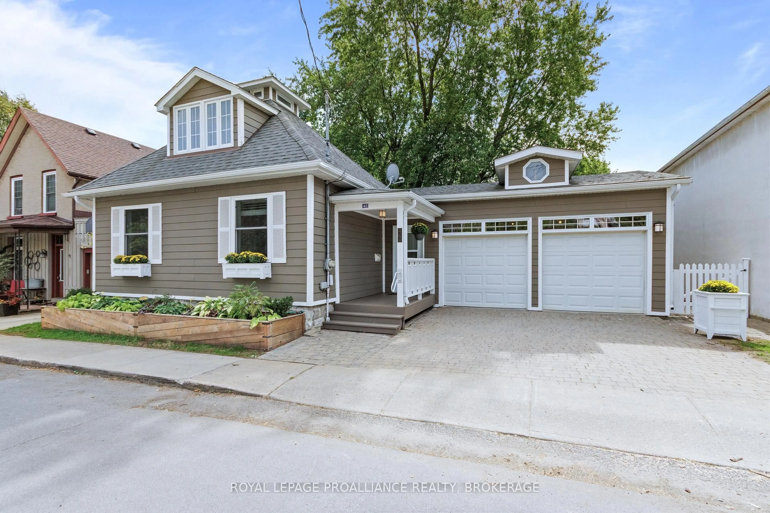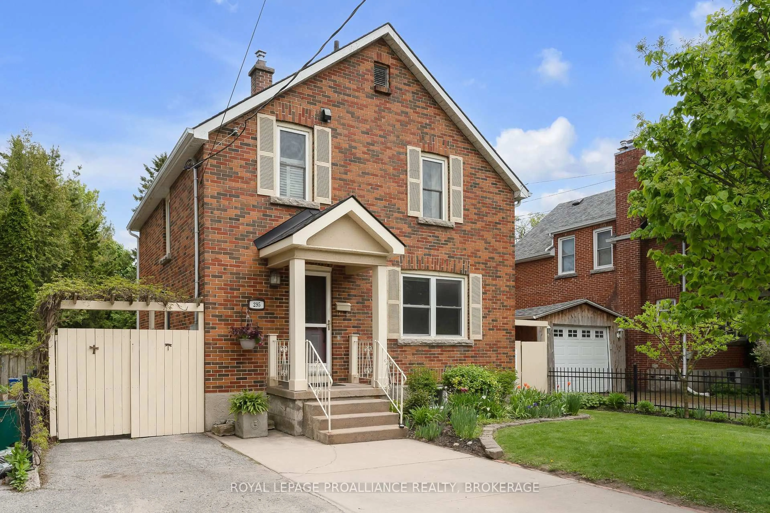This is a good one! Five years new, one owner, and finished on all three levels, welcome to 464 Beth Crescent...completely move in ready! More than 2100sqft. above grade, and a finished lower level (+700sqft) provides a ton of living space for your family. Four big bedrooms upstairs, the primary suite with its own five piece en suite and walk-in closet. Two full baths and two half baths, with the lower level half bath primed to make into a three piece if needed. Light and bright, with over-sized windows everywhere, the home has such a great feel. Open concept upon entry, with main floor laundry and a coveted mudroom off of the garage, a nice wide foyer leading into the kitchen and living room, walk in pantry, breakfast bar island and quality appliances. The lower level sees a fifth bedroom and a family room/or workout space. The attached double garage is one of the most organized we've seen in a while, and has an abundance of built-in shelving. A fully fenced yard with a handy shed, gas bbq and composite decking - leading to your awesome hot tub! This will be a family favourite for sure, situated in a wonderful neighbourhood with great schools nearby and all of the West End amenities you need- Come and have a look!
Inclusions: Fridge, Stove, Washer, Dryer, Dishwasher, OTR microwave, hot tub and accessories, window coverings and hardware, gas BBQ
