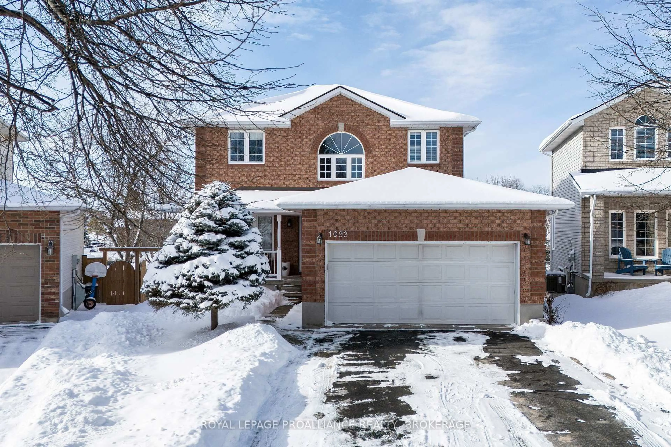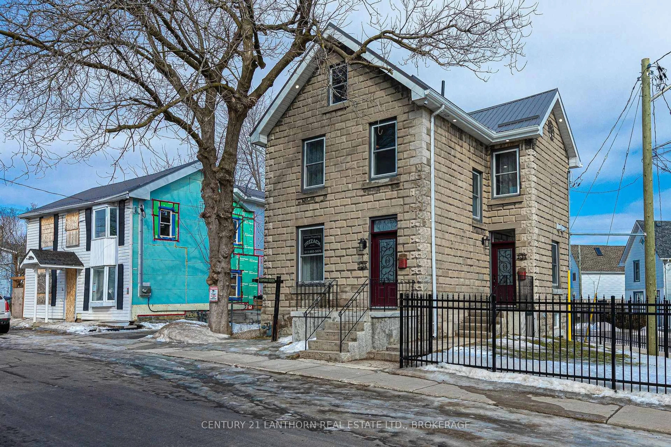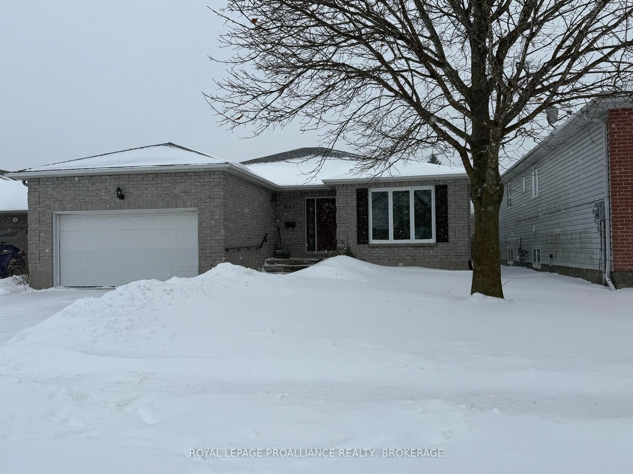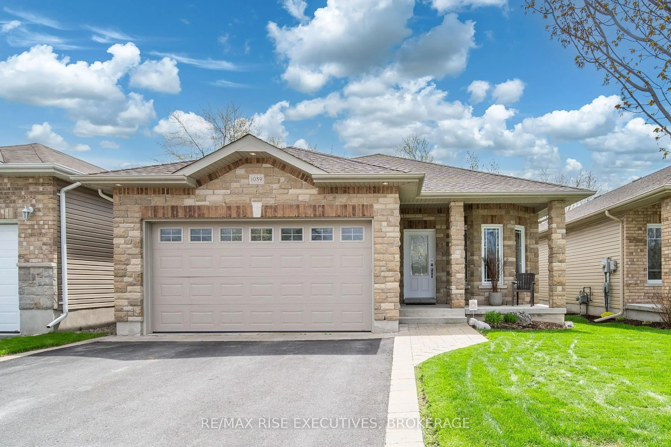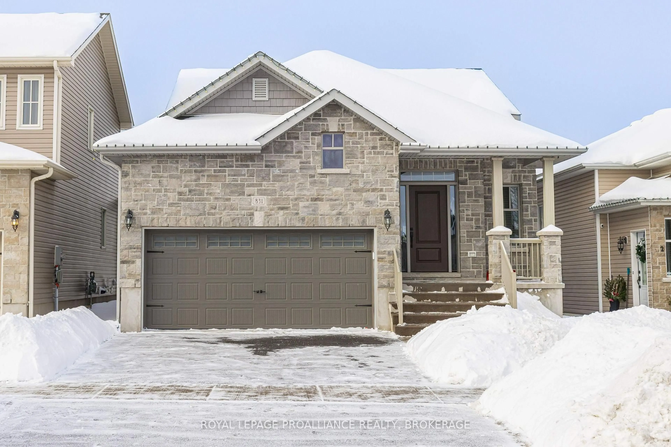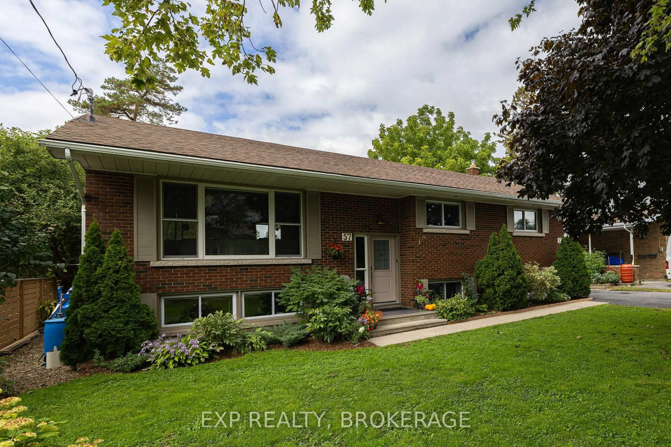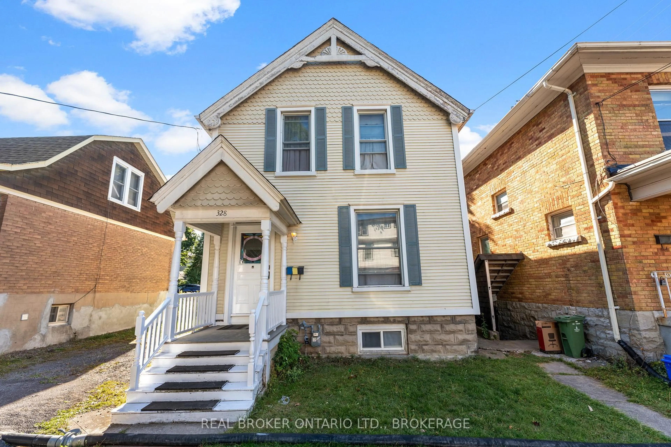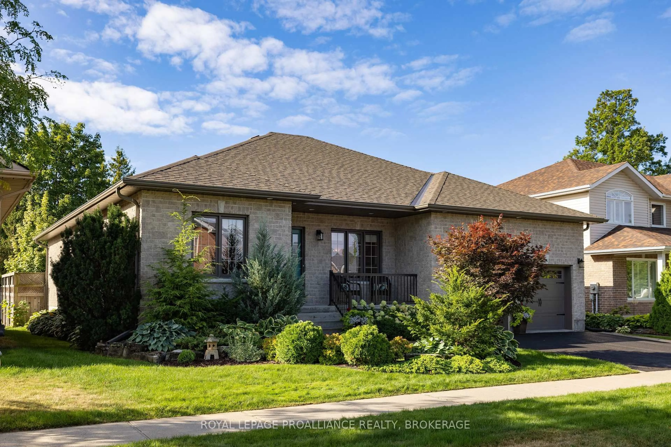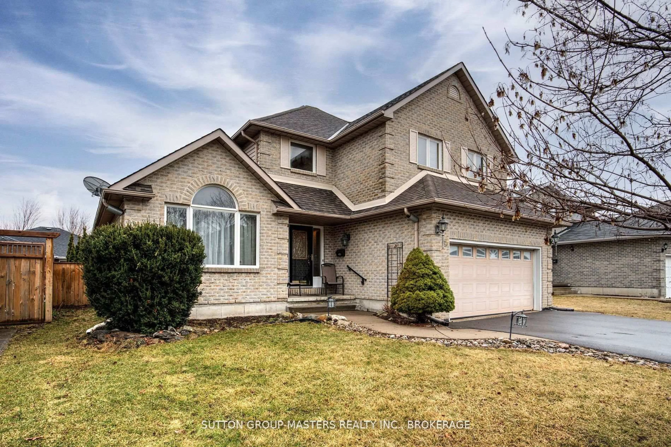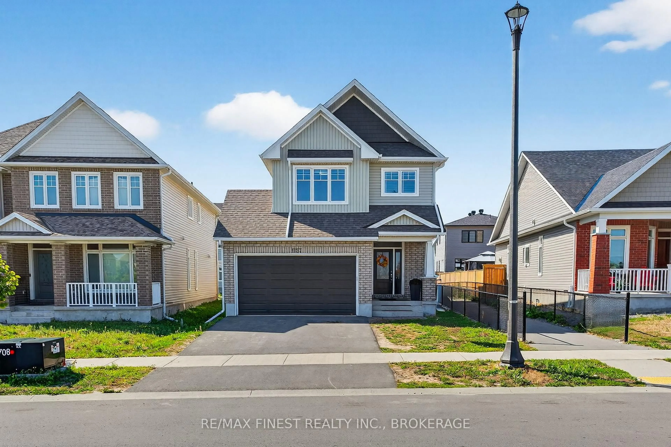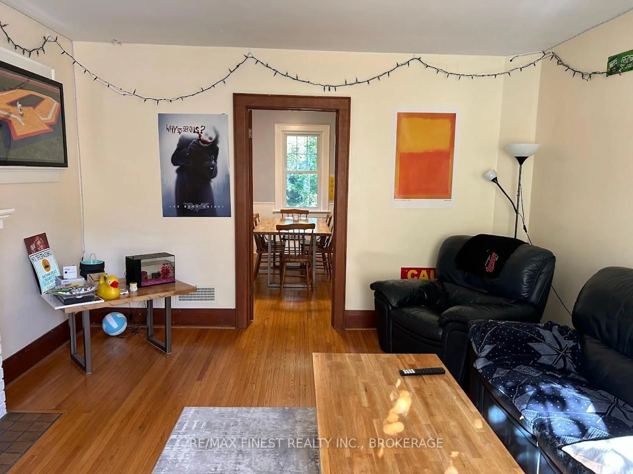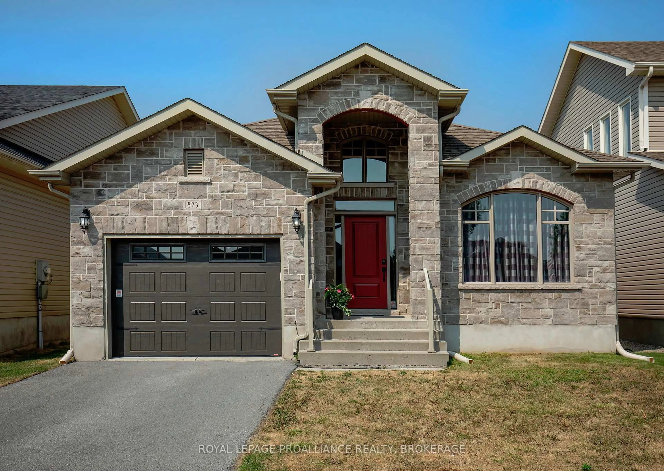Tucked away on a quiet cul-de-sac in Walnut Groves adult lifestyle community, this impressive all-stone bungalow combines comfort, space, and convenience. Set on a premium lot, the home offers more than 1,600 sq. ft. on the main floor, plus a sunroom addition, and a fully finished walkout lower level that extends the living space even further. Inside, youll find an inviting layout with a bright living and dining area at the front, while the back of the home opens up to an airy kitchen and family room anchored by a gas fireplace. The main level includes two bedrooms, with the primary suite featuring its own walk-in closet and private 3-piece bath. A full 4-piece main bathroom and a handy laundry room with garage access add everyday practicality. The walkout basement is a true bonus, offering large windows, a spacious third bedroom, another full bathroom, plenty of storage, and a versatile recreational room. From here, step into the lower sunroom that overlooks the fenced yard with irrigation system, and you can take advantage of the private gate leading to the clubhouse with private pathways. Recent updates include a high-efficiency gas furnace, central air, on-demand hot water heater, HRV and shingles. This home is move-in ready and designed to enjoy both relaxation and community living.
Inclusions: Fridge, Stove, Microwave, Washer, Dryer, Freezer, Window Coverings, Pool Table & Accessories, Mirror in Front Hallway, All Exterior Hoses
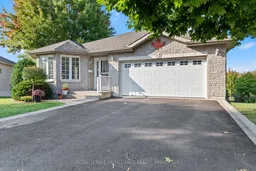 48
48

