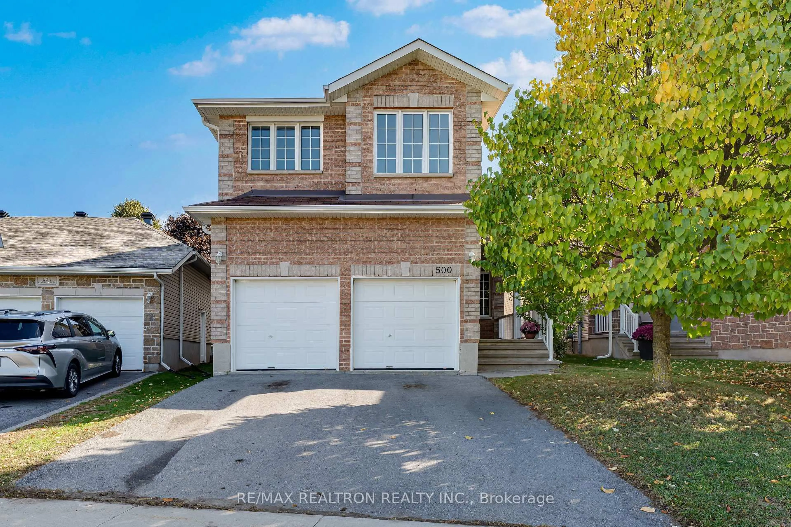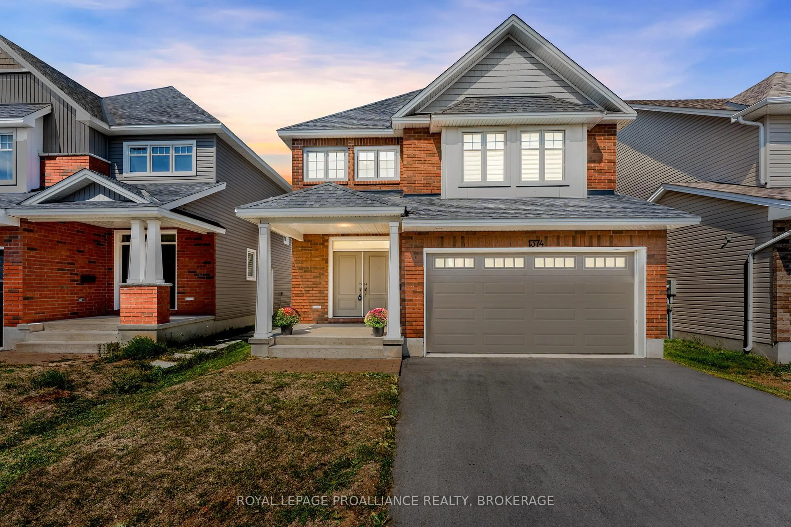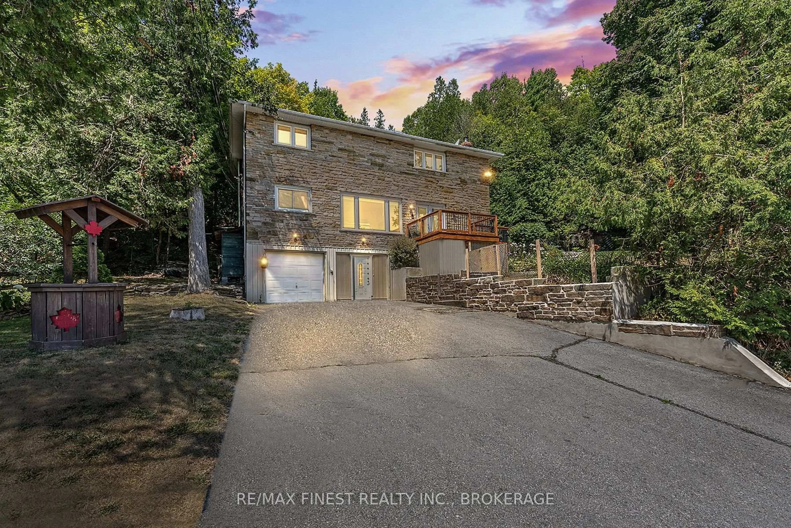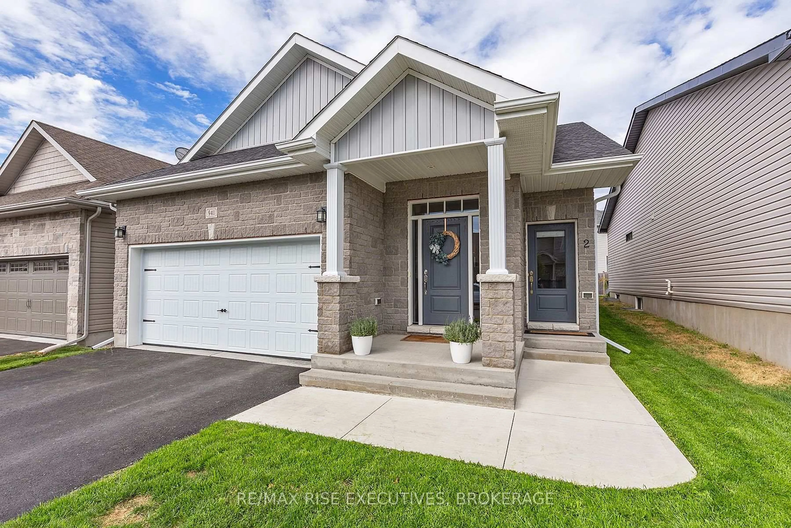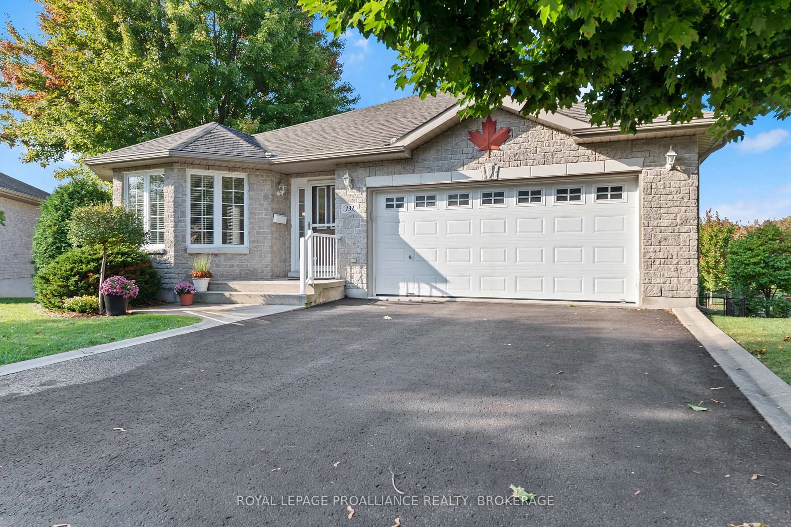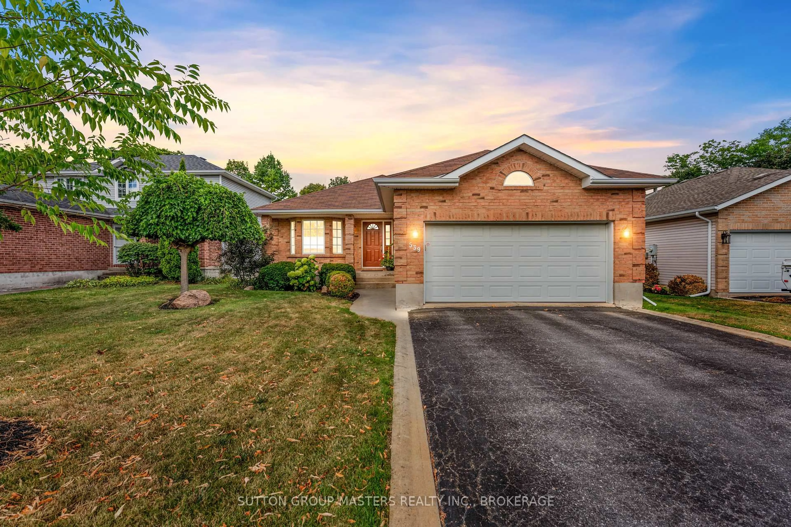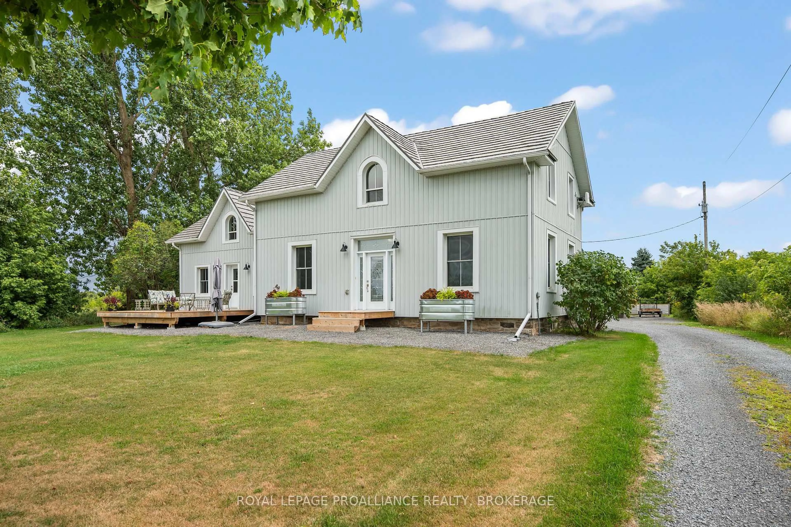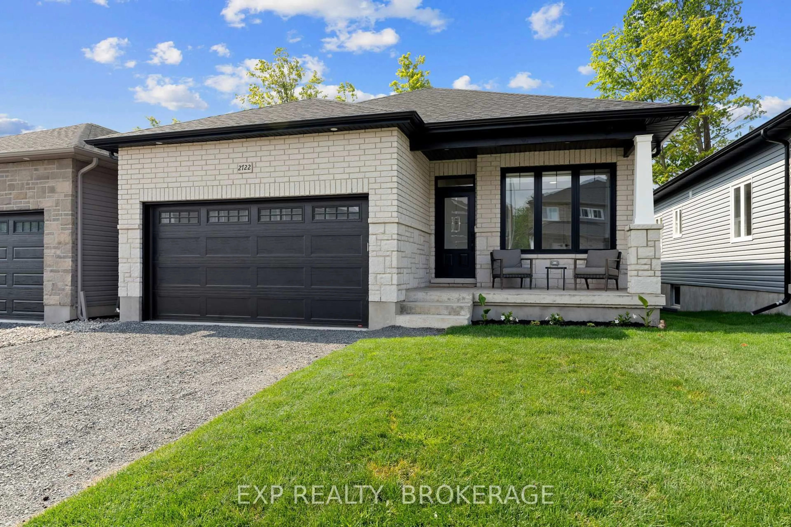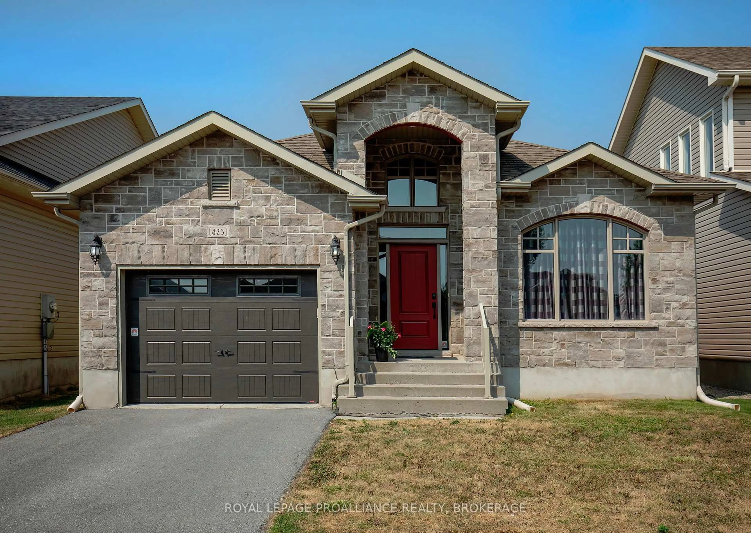'Summerfield Place' is appropriately named with its sweeping views of the conservation area directly behind the home and a peaceful backyard that is a haven for summertime fun. Built in 1987, this property has undergone extensive updates and renovations. With a floor plan that features over 3000 sq ft of living space, it is a family home through and through. The centre hall layout flows from the welcoming foyer to all rooms on this level. The curved staircase separates the living and family room sand a professionally updated kitchen spans the back of the home overlooking the conservation area and in-ground heated saltwater pool. A deck with a gazebo is accessed off the kitchen for relaxing poolside. Very conveniently, the laundry and 2-piecebath are located off the inside entry from the garage. Upstairs, there are 4 bedrooms, including a primary with a WIC, its own3-piece ensuite and a second full 4-piece bathroom. The basement level offers even more space featuring a large a rec room, den/office, 5th bedroom, 4-piece bath, and separate storage areas, including an insulated walk in closet. Summerfield Place is situated on a family-friendly cul-de-sac with access to main arteries in Kingston for easy travel in all directions. School bus routes, public transportation, shopping, and city amenities are minutes away. What strikes one most about this home, however, is the sense of space offered combined with a feeling of being in one's own private country retreat. With the 'heavy lifting' done by the current owner, it is an excellent option for a growing family. Don't miss the opportunity to make this beautifully updated home your own. The convenient location and peaceful surroundings make it a perfect place to settle down and create lasting memories.
Inclusions: fridge, stove, dishwasher, microwave, washer, dryer, all window coverings/ rods, garage and fireplace remotes, light fixtures, ceiling fans, smoke and C02 detectors, pool equipment and cover (pool slide "as is" condition), floating shelving, gazebo, pool shed, piano
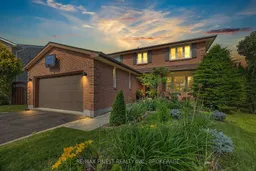 50
50

