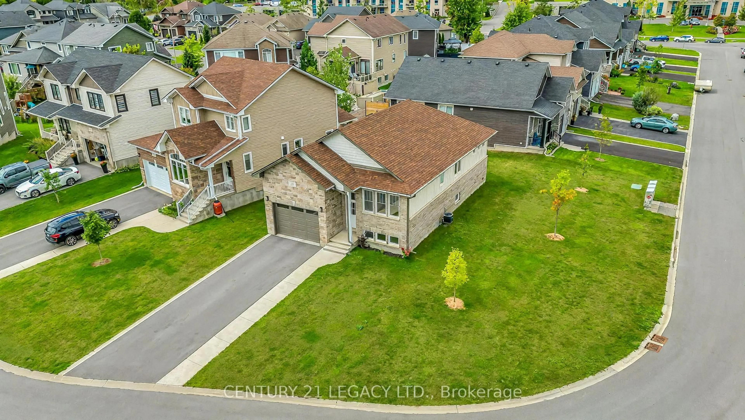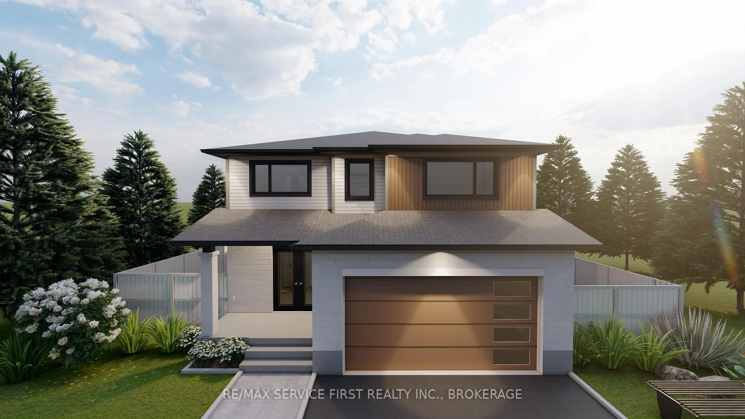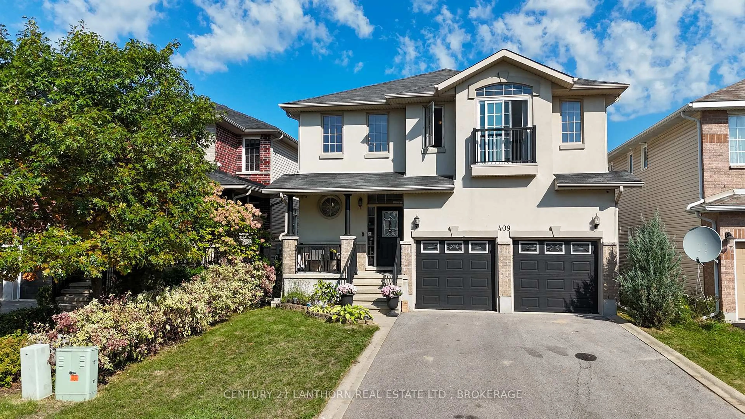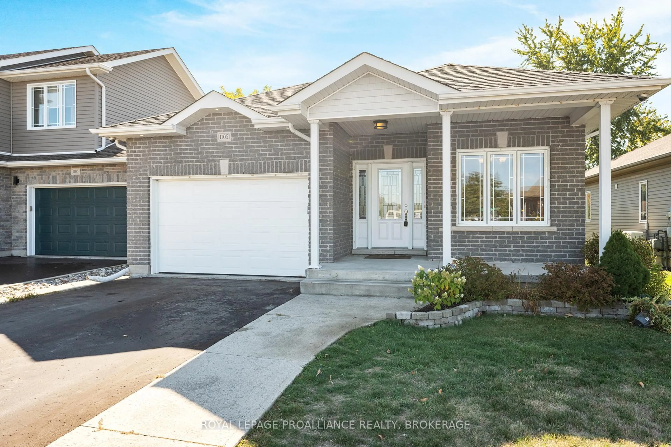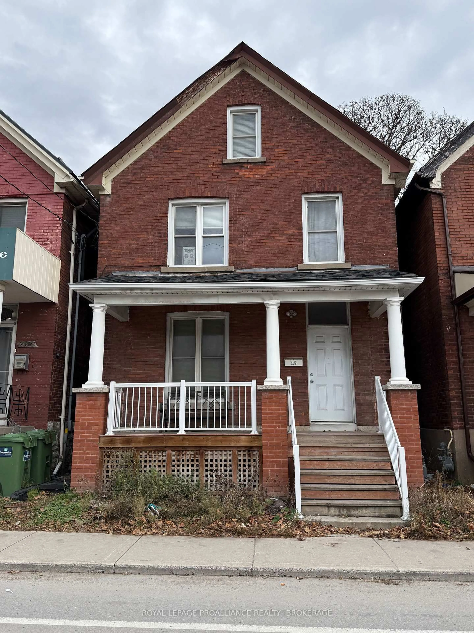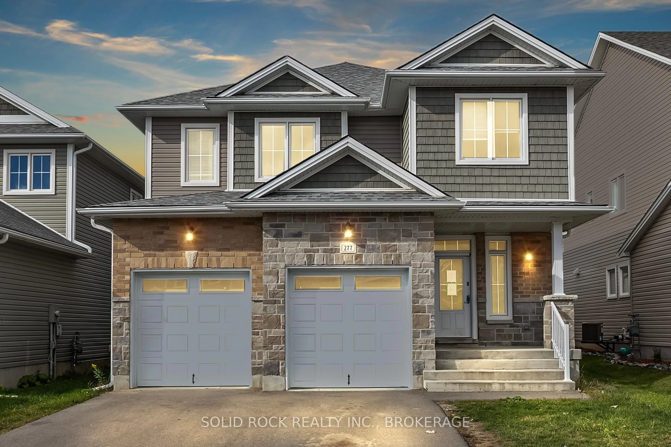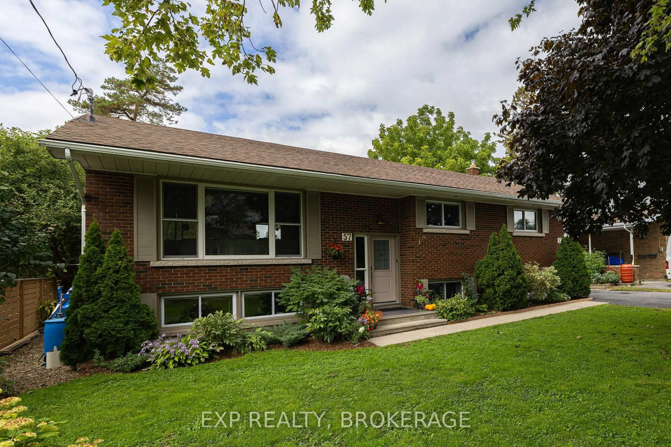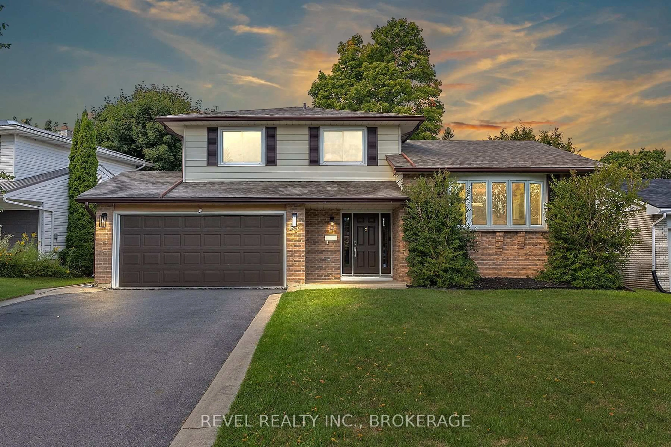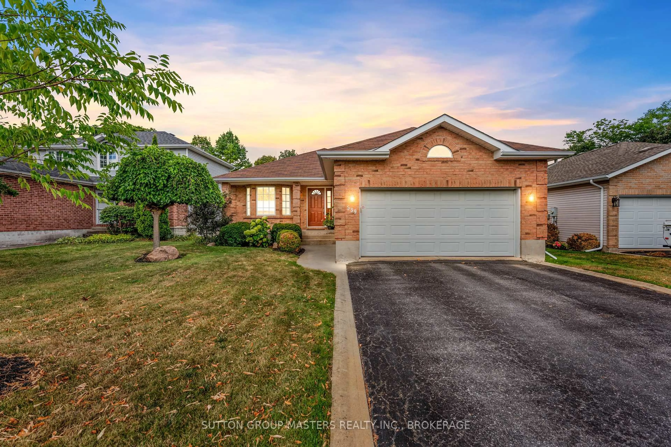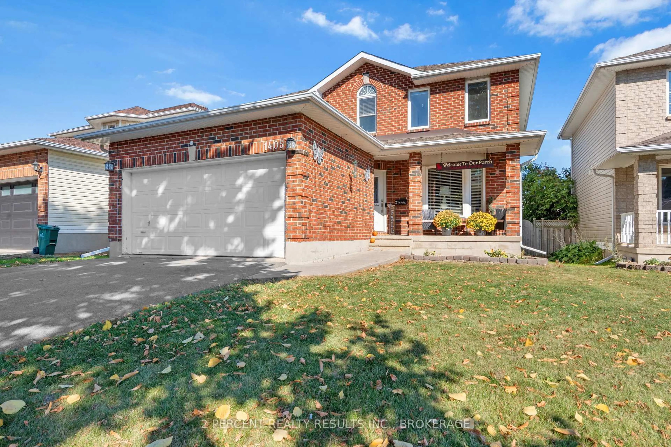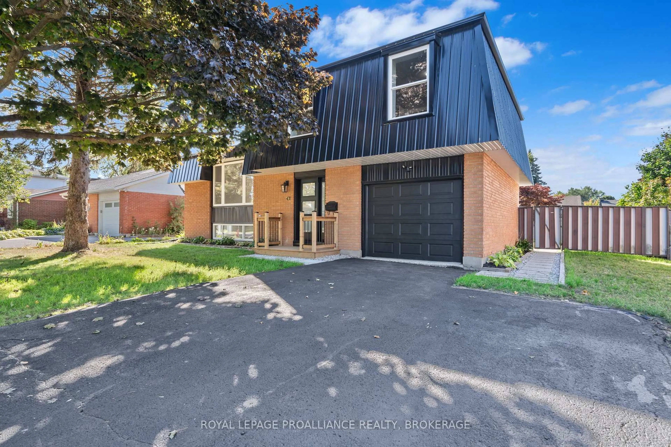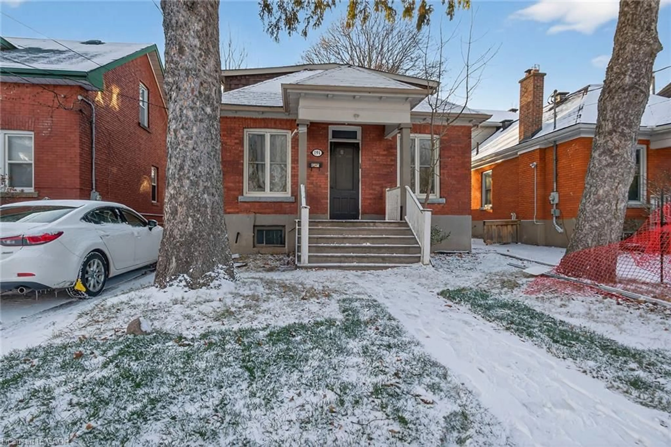Live comfortably while also generating income from your very own legal secondary suite, complete with separate services! This CaraCo built home offers unique opportunity, with the main unit offering 1,608 sq/ft of finished living space with 3 bedrooms, 2 full baths and loaded with upgrades including large kitchen with quartz countertops, centre island w/extended breakfast bar, stainless steel appliances and walk-in pantry all overlooking the dining room and a spacious living room with patio doors to a large rear yard with stairs to concrete patio. The primary bedroom offers a walk-in closet and 4-piece ensuite plus main floor laundry room. The lower level features a legal secondary suite with 2 bedrooms, 1 bathroom and separate laundry with appliances included! Full kitchen with stainless steel appliances, large bright living room, 4-piece bathroom and primary bedroom with walk-in closet. This is a fantastic opportunity, located on a quiet street in popular neighbourhood just steps to park, splash pad and an easy commute to all west end amenities.
Inclusions: Garage Door Opener, Main Floor: Dishwasher, Fridge, Stove, Microwave, Washer/Dryer, Window Coverings, LightFixtures, Basement: Dishwasher, Fridge, Stove, Microwave, Washer/Dryer, Window Coverings, Light Fixtures
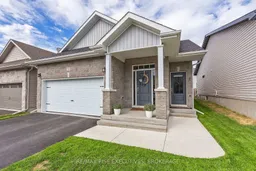 49
49

