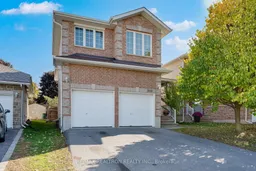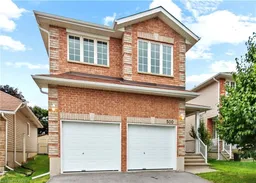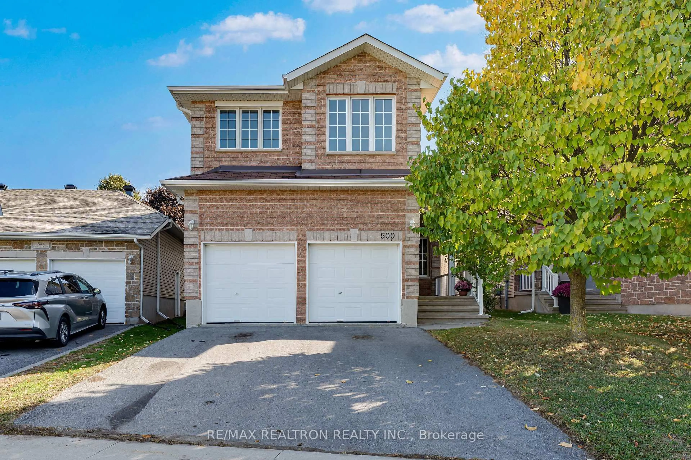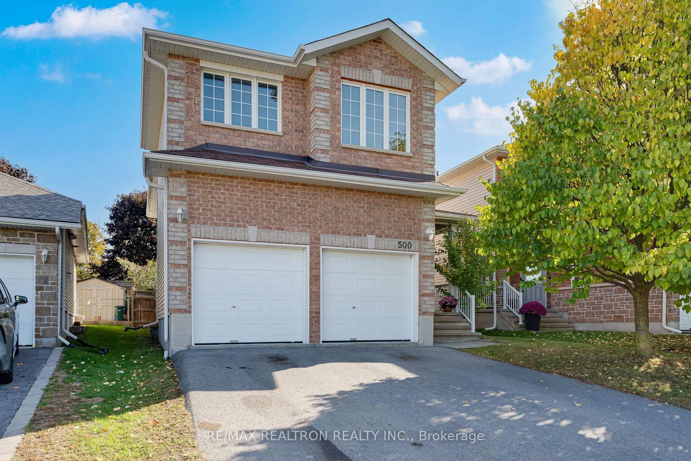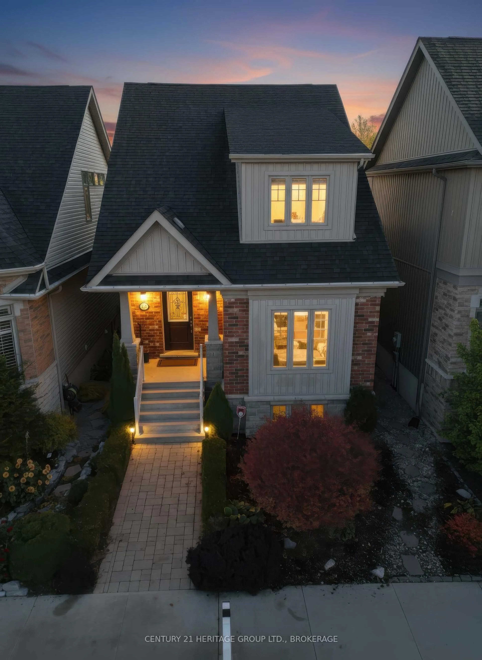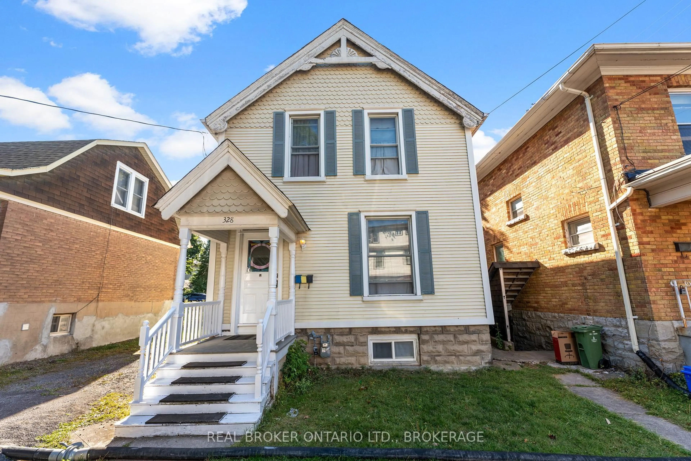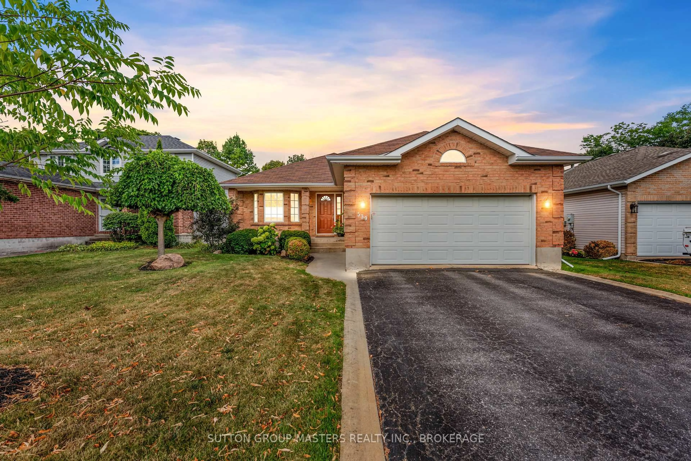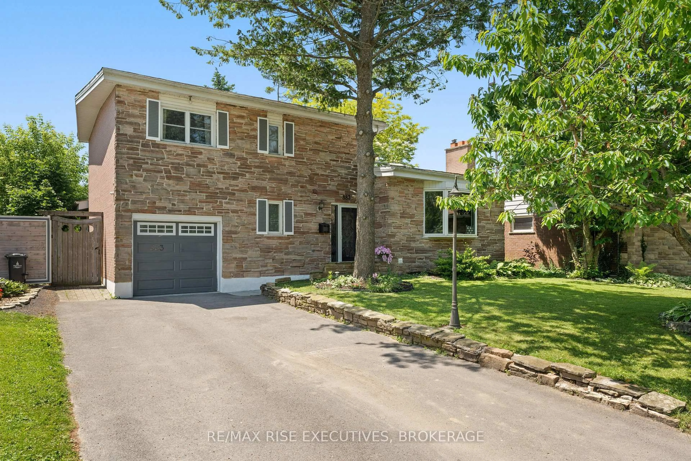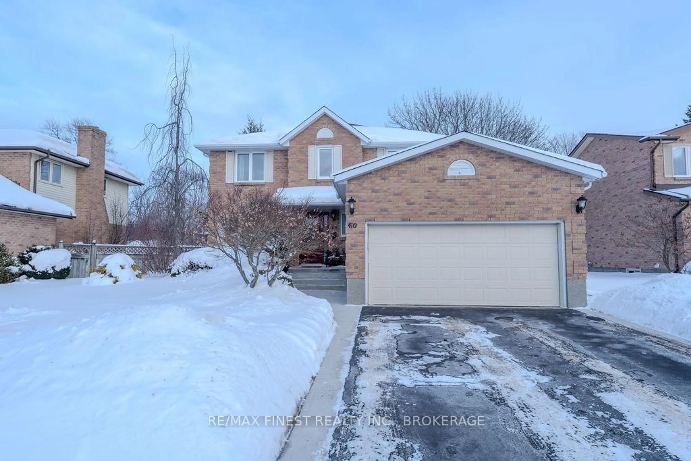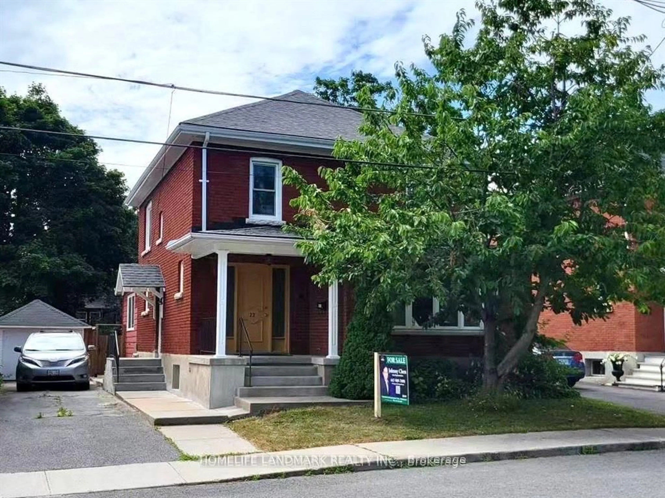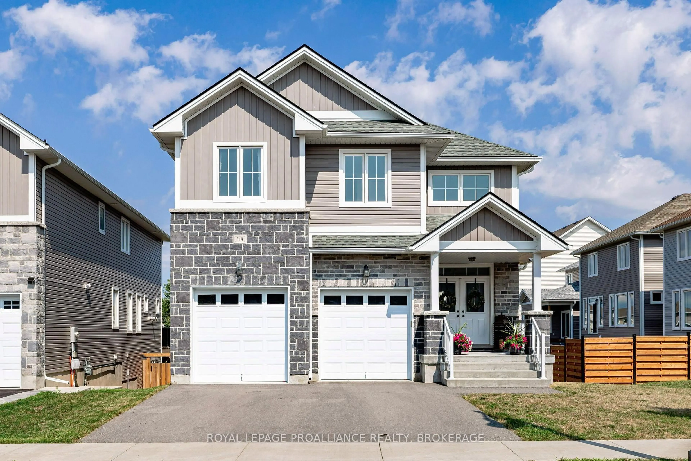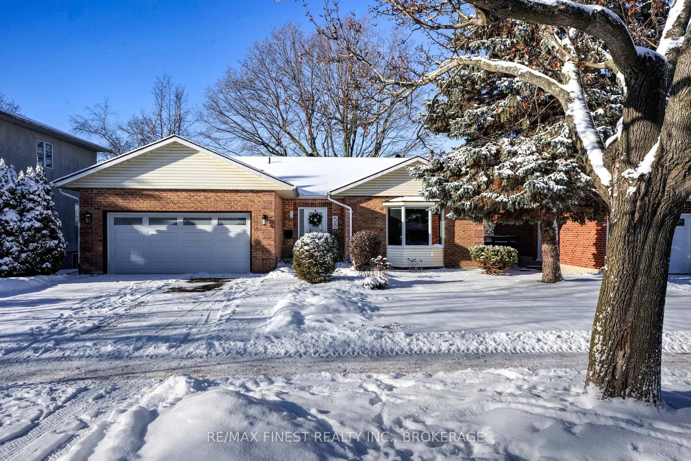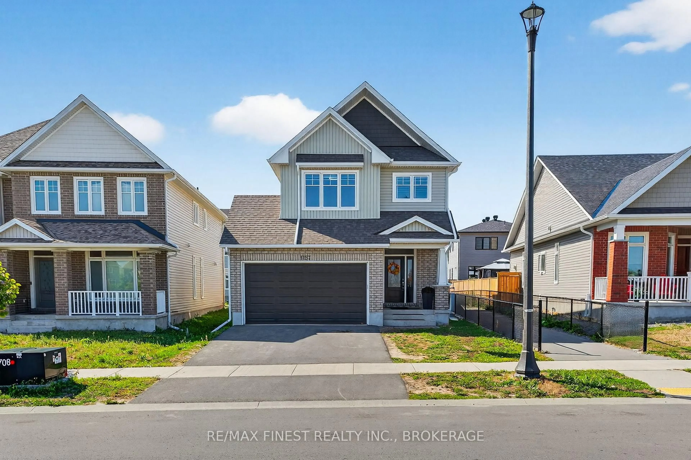500 CONSERVATORY Dr, Kingston, Ontario K7M 9C8
Contact us about this property
Highlights
Estimated valueThis is the price Wahi expects this property to sell for.
The calculation is powered by our Instant Home Value Estimate, which uses current market and property price trends to estimate your home’s value with a 90% accuracy rate.Not available
Price/Sqft$400/sqft
Monthly cost
Open Calculator
Description
Welcome to 500 Conservatory Drive a stunning, well-maintained family home with over 3000sq feet of living space, located in one of Kingston's most sought-after neighborhoods! This spacious 4-bedroom, 3-bath detached residence blends comfort and style with an inviting open-concept layout, large principal rooms, and abundant natural light throughout. The main floor features a modern kitchen with granite countertops, stainless steel appliances, and a bright eat-in area overlooking the private backyard. The impressive family room boasts 18-foot ceilings and a cozy gas fireplace, creating a warm and welcoming gathering space. An additional living room or formal dining room and a study or den with french doors allowing for some privacy. Upstairs, you'll find generously sized bedrooms, including a luxurious primary suite with two walk-in closets and a spa-like 5-piece ensuite. A convenient second-floor laundry room adds to the homes functionality. The finished lower level offers a versatile rec room perfect for movie nights, a play area, or a home gym. Enjoy outdoor living in the beautifully landscaped backyard with a spacious deck ideal for relaxing or entertaining. Ideally located near parks, top-rated schools, shopping, and amenities, this exceptional property is perfect for families and professionals seeking style, comfort, and convenience. Don't wait, make this your home before its gone!!!
Property Details
Interior
Features
Main Floor
Kitchen
3.1 x 5.86Stainless Steel Appl / Granite Counter / Eat-In Kitchen
Den
3.1 x 3.0French Doors
Family
4.67 x 5.46Gas Fireplace / Open Concept / hardwood floor
Living
4.52 x 3.99Open Concept / hardwood floor
Exterior
Features
Parking
Garage spaces 2
Garage type Attached
Other parking spaces 4
Total parking spaces 6
Property History
 50
50