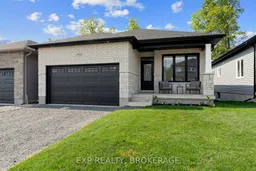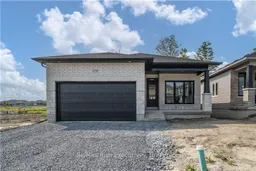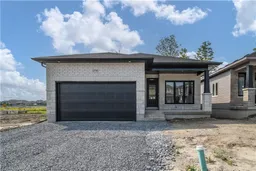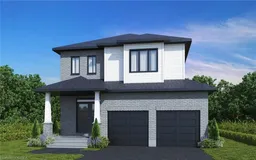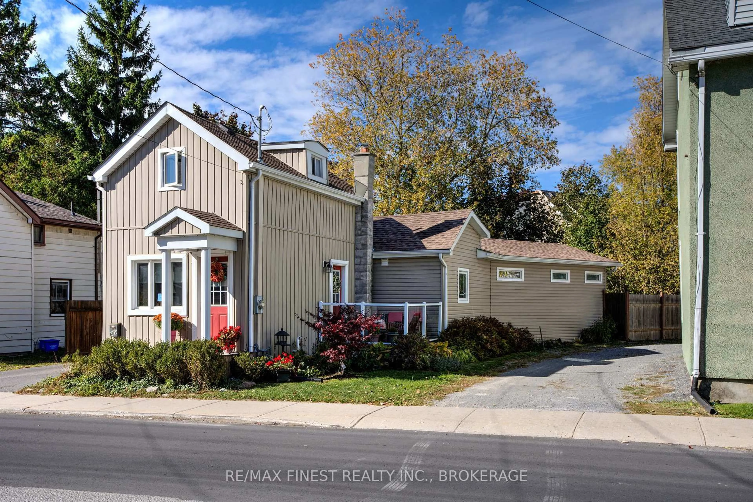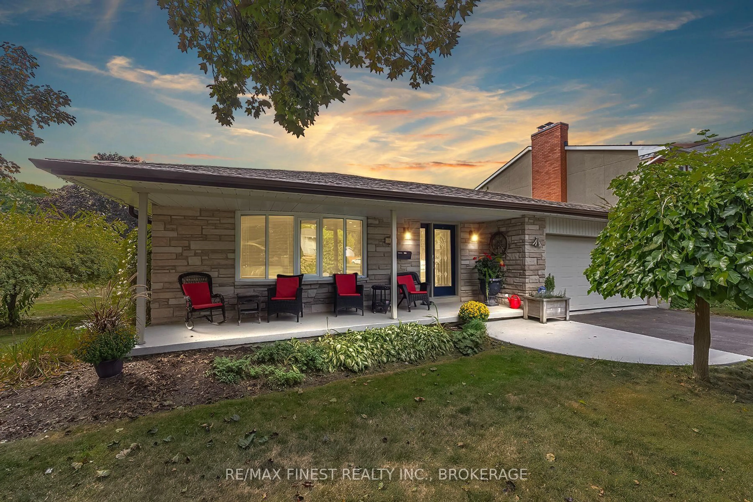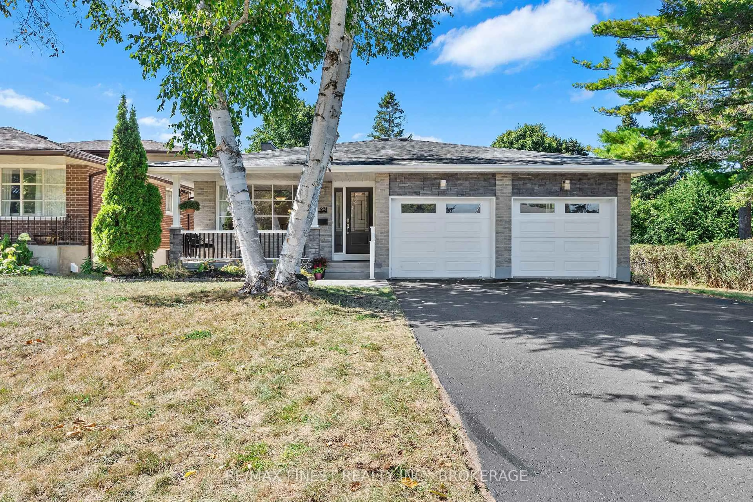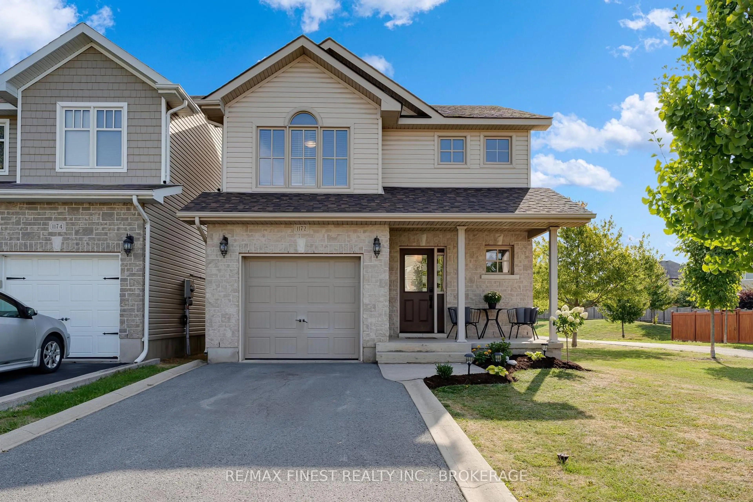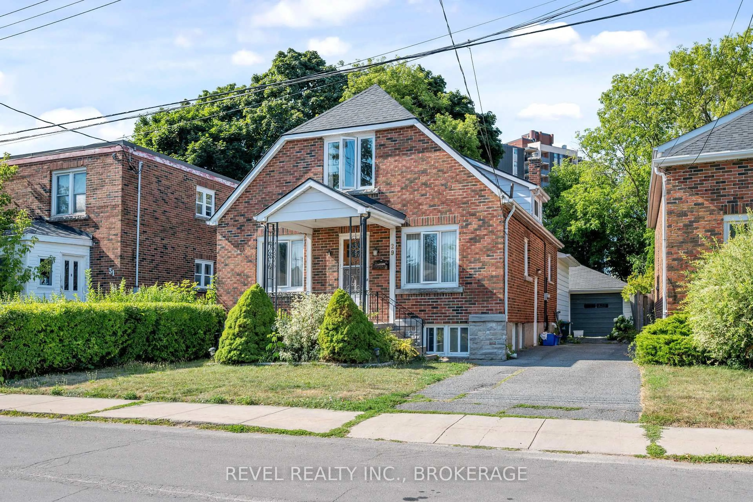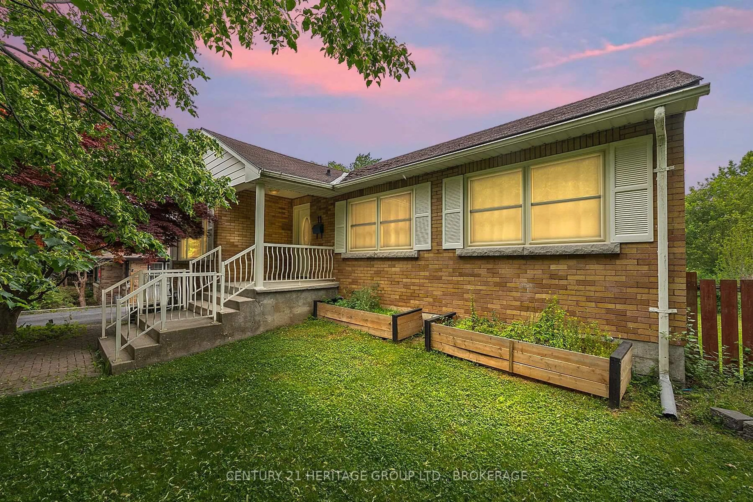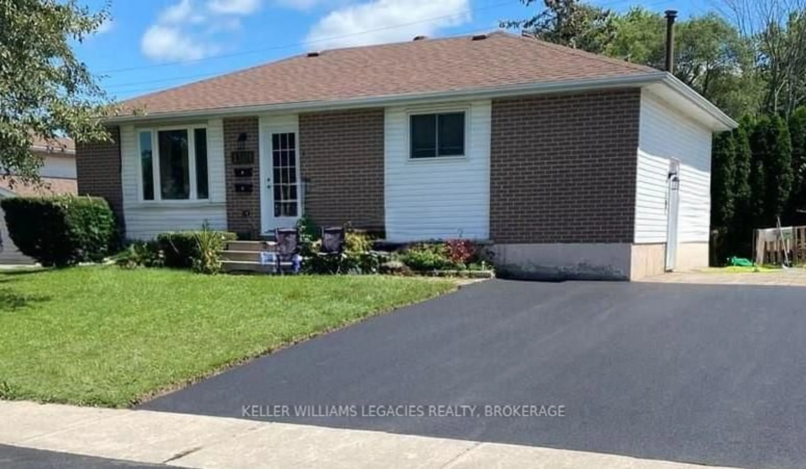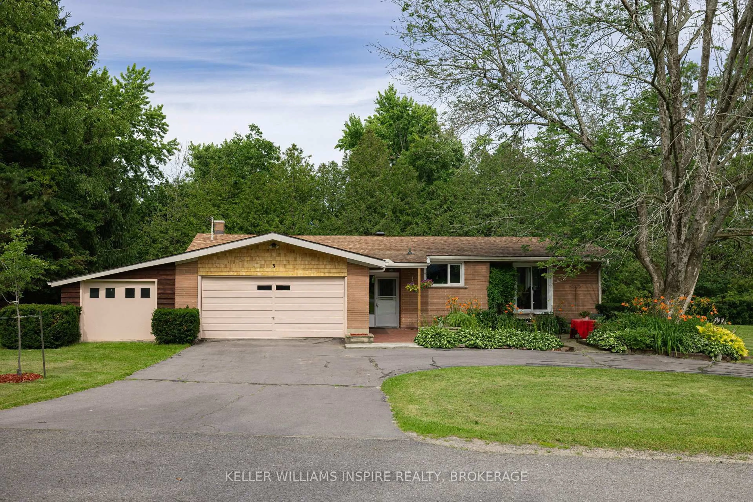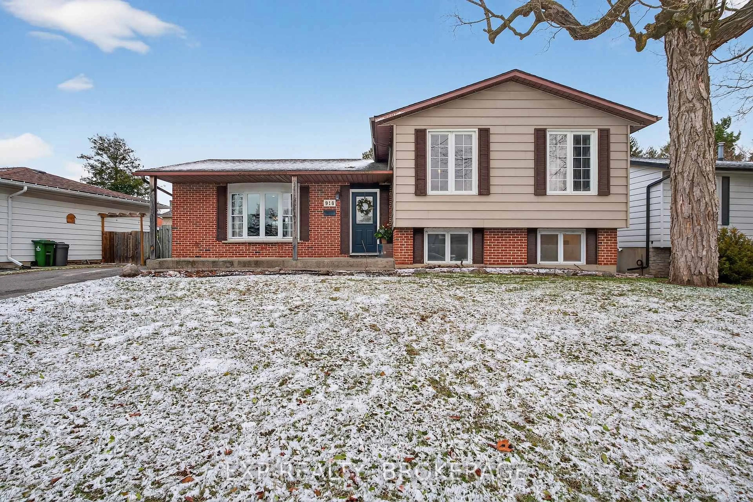Welcome to 2722 Delmar street. A V. Marques bungalow in beautiful Sands Edge. Be amazed by all the additional upgrades and custom finishes. Built to entertain, this home features an open concept kitchen/living room with 9 and 10 foot ceilings, natural gas fireplace, quarts countertops, soft closing kitchen cabinets and wide plank engineered hardwood flooring throughout. Picture your perfect oasis as you walk into the primary bedroom featuring a large walk in closet and primary ensuite with a stunning walk in shower. Adding even more convenience is a main floor laundry room leading to a double garage. A massive lower level awaits your finishing touches. There is nothing left to be desired as this home has everything including a future park nearby. Additional upgrades include the deck, custom window coverings with blackouts in bedrooms, garage door opener, new appliances, light fixtures, mirrors, hardwired security system and large basement windows.
Inclusions: Refrigerator, stove, dishwasher, washer, dryer, window coverings, and security cameras (2).
