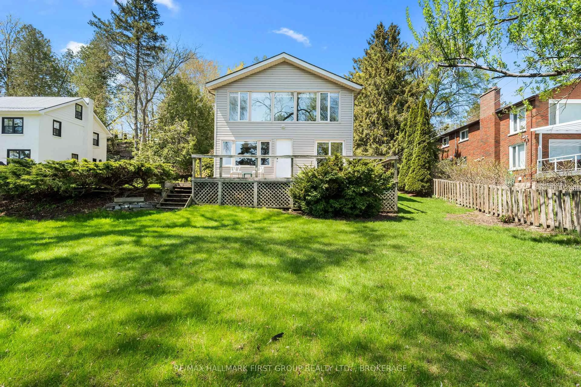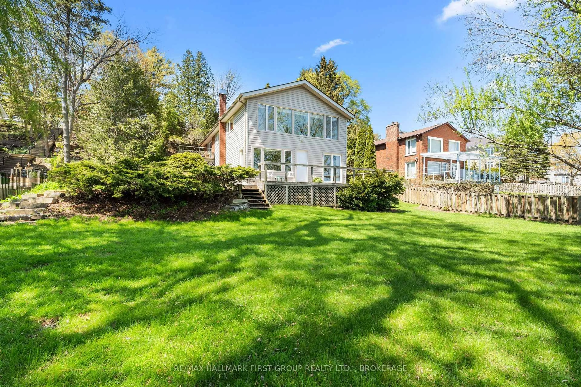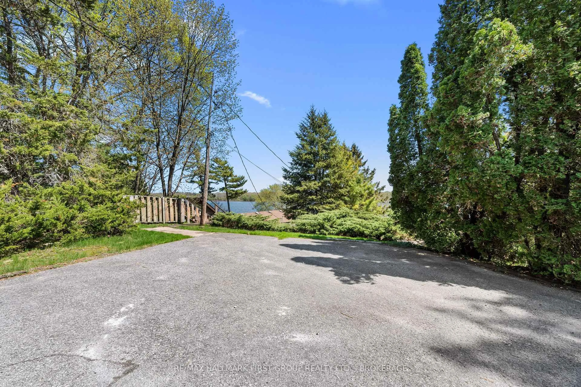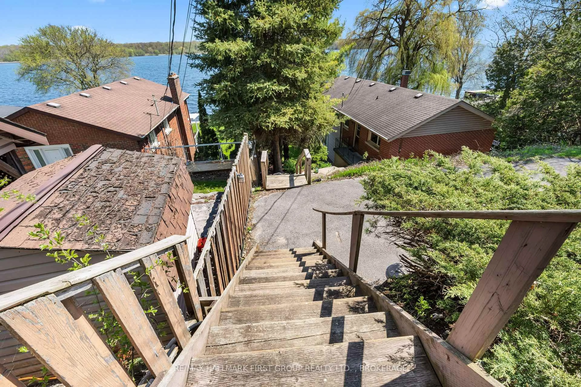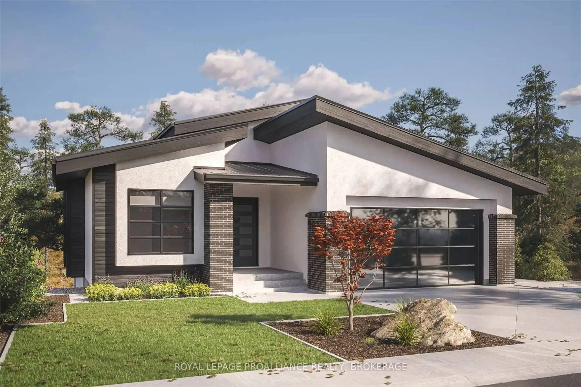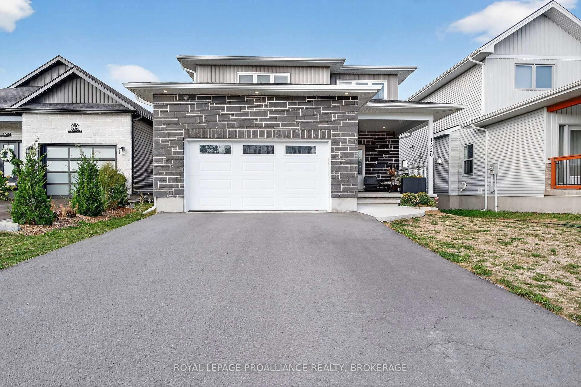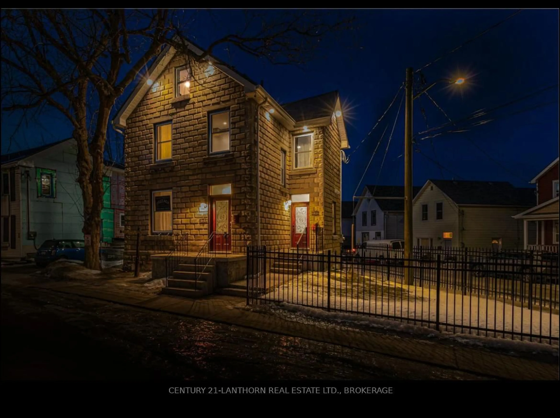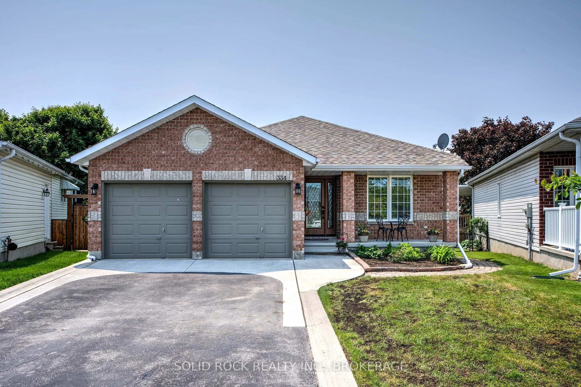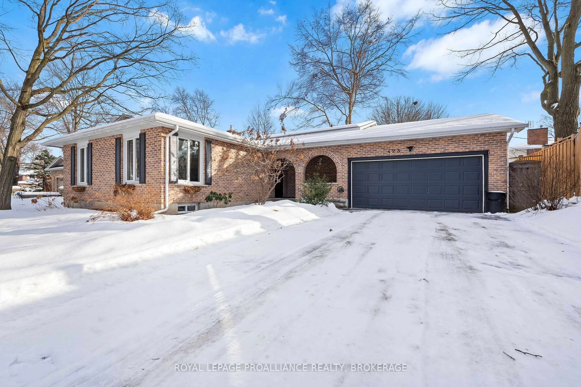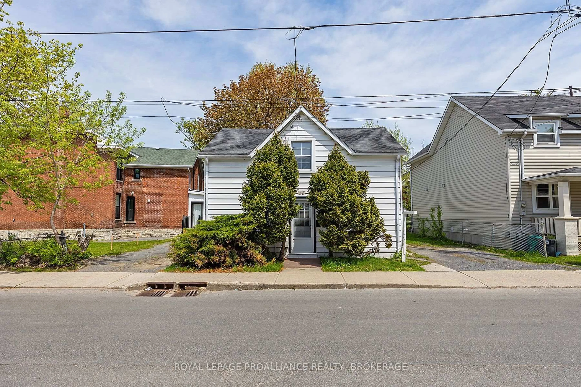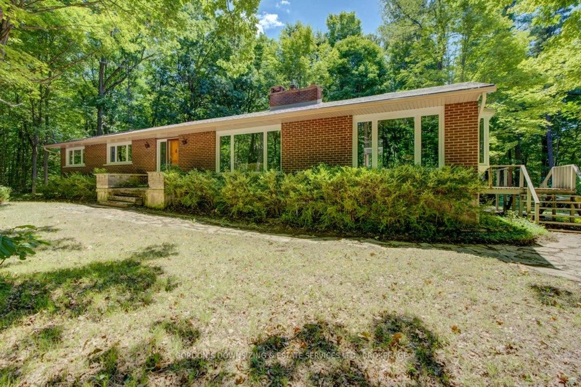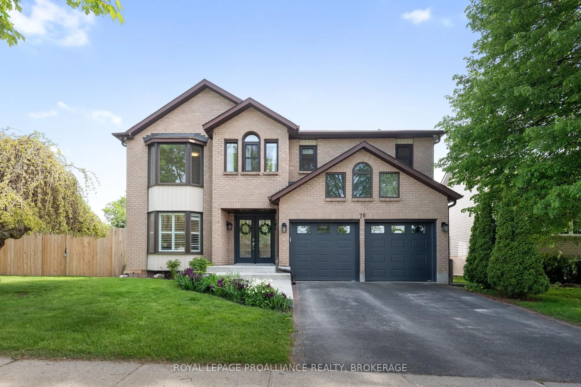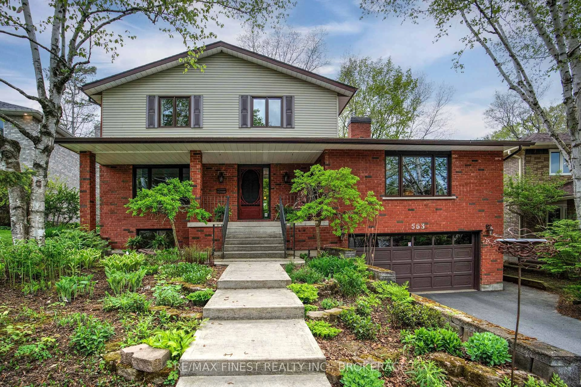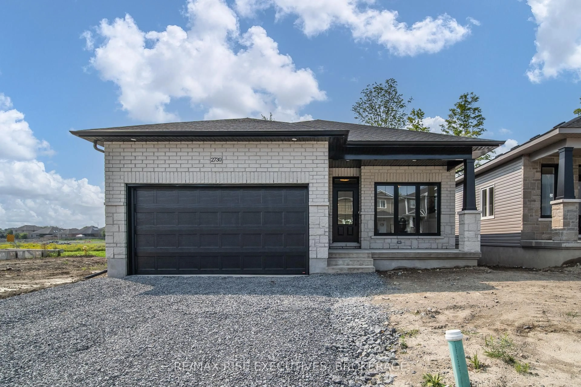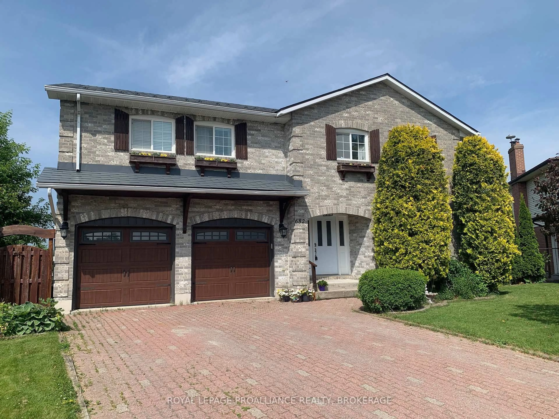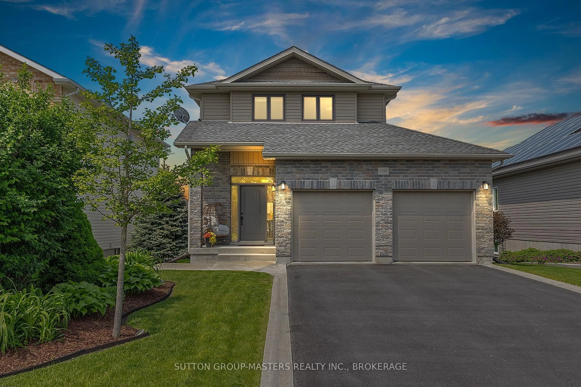Sold conditionally
127 days on Market
4220 BATH Rd, Kingston, Ontario K7M 4Y7
•
•
•
•
Sold for $···,···
•
•
•
•
Contact us about this property
Highlights
Days on marketSold
Estimated valueThis is the price Wahi expects this property to sell for.
The calculation is powered by our Instant Home Value Estimate, which uses current market and property price trends to estimate your home’s value with a 90% accuracy rate.Not available
Price/Sqft$416/sqft
Monthly cost
Open Calculator
Description
Property Details
Interior
Features
Heating: Forced Air
Central Vacuum
Cooling: Central Air
Basement: Unfinished, Part Bsmt
Exterior
Features
Lot size: 14,904 SqFt
Parking
Garage spaces -
Garage type -
Total parking spaces 5
Property History
May 15, 2025
ListedActive
$925,000
127 days on market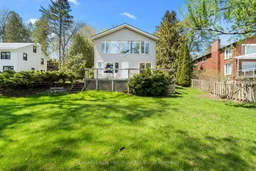 50Listing by trreb®
50Listing by trreb®
 50
50Login required
Expired
Login required
Listed
$•••,•••
Stayed --— days on market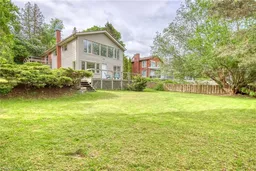 Listing by itso®
Listing by itso®

Login required
Terminated
Login required
Listed
$•••,•••
Stayed --14 days on marketListing by itso®
Property listed by RE/MAX HALLMARK FIRST GROUP REALTY LTD. , BROKERAGE, Brokerage

Interested in this property?Get in touch to get the inside scoop.
