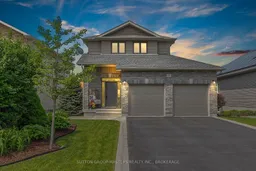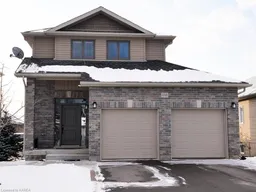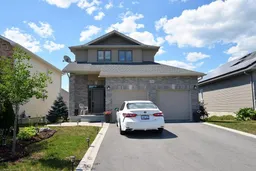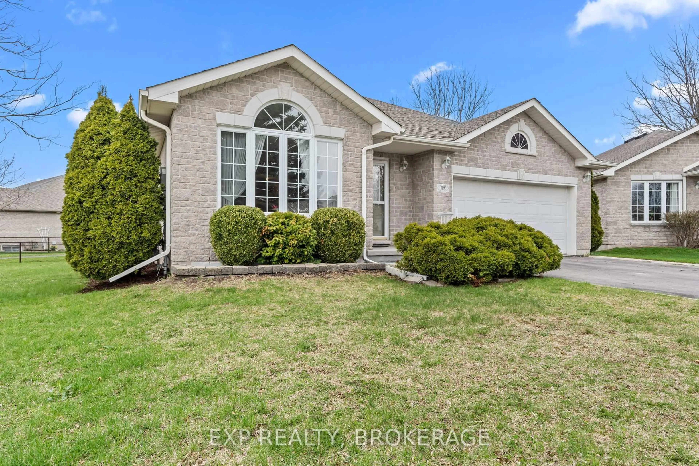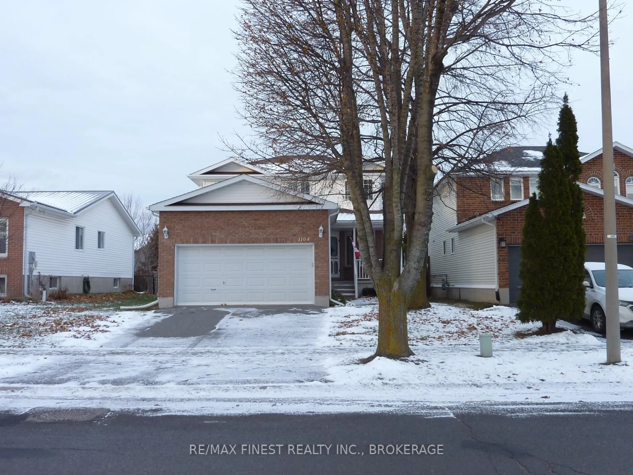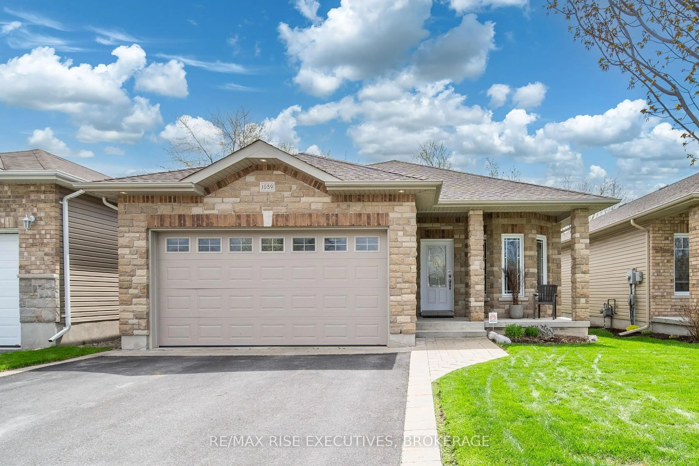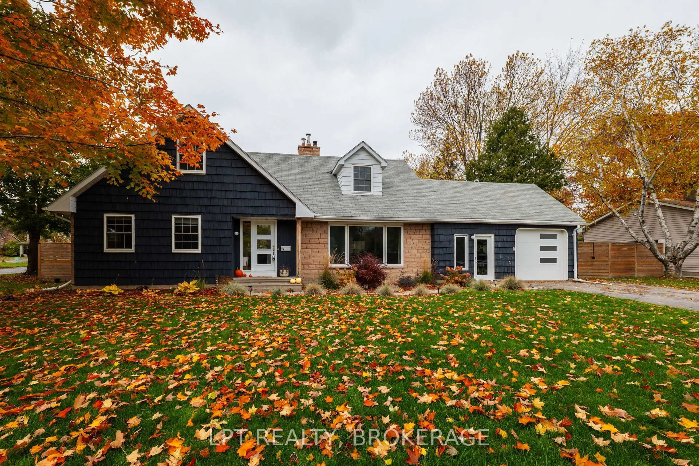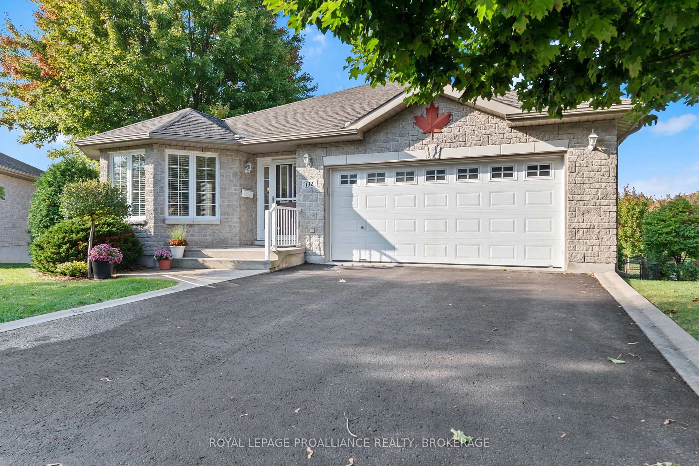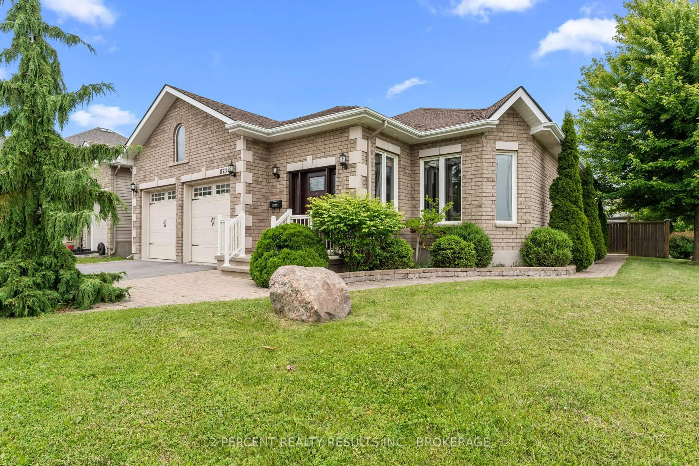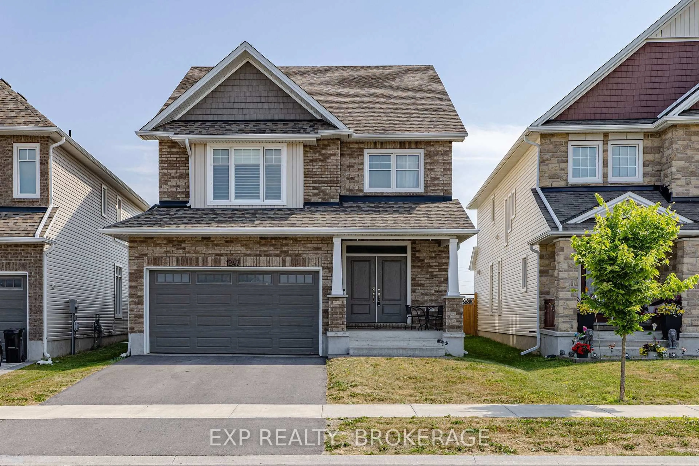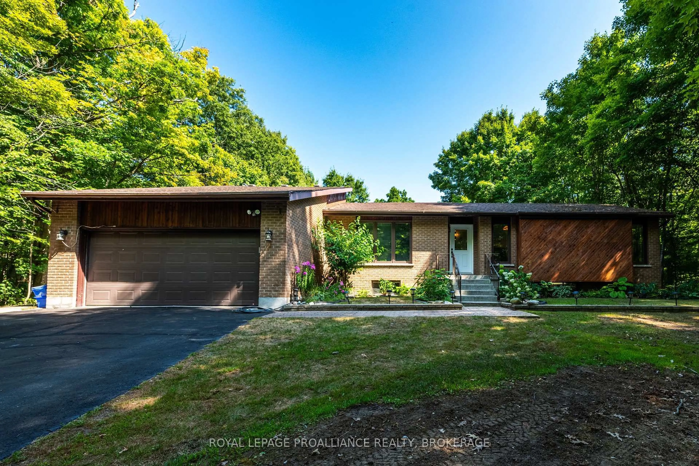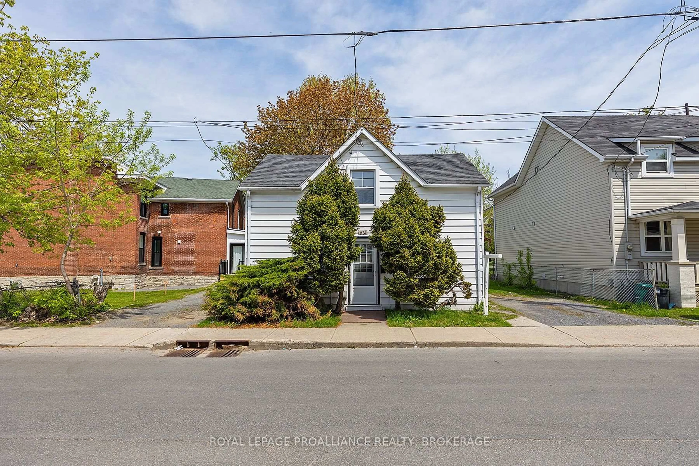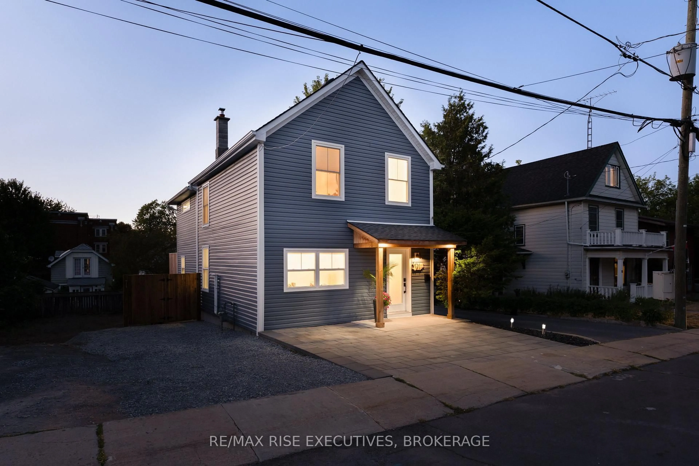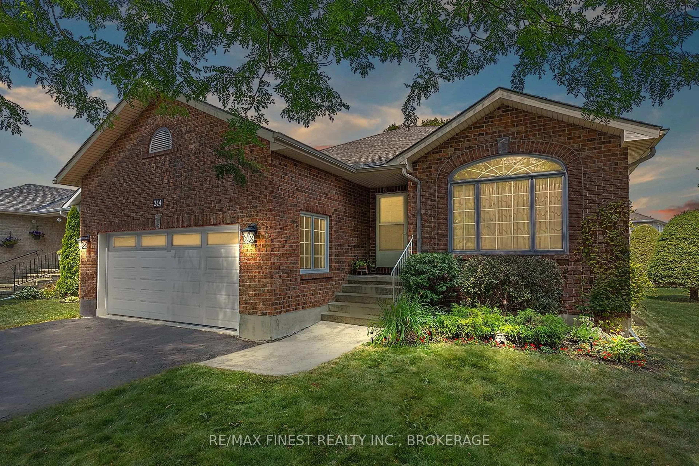Quality. You know it when you see it. Its evident on this quiet crescent in sought after Lyndenwood and especially in this home built by Marques Homes. Lovingly cared for, this home is spacious, stylish, and offers so much for the entire family or anyone looking to right size. Set upon a wonderfully manicured lot with mature trees and gardens, you can sense there's something special here. Hosting family and friends is easy in the large open concept great room with custom kitchen, dining and living rooms. Take the party outdoors onto the large elevated deck and around to the shaded extension on the north elevation. Head downstairs to the fully finished basement with large recreation room featuring a beautiful gas fireplace and full bathroom. Bonus storage space is off to the front. No laundry here as its conveniently located on the 2nd floor amongst all bedrooms. Making for no lugging of laundry up/down flights of stairs. All so easy. The spacious primary bedroom is properly located out back for quiet enjoyment. Slip away into the luxurious 5-piece ensuite and melt away stress of the day. Add to this the convenience of an attached two car garage with inside entry, partially fenced yard, and garden shed. And dont forget about all the shopping, services, parks, public transit, restaurants, and K&P trail nearby. Its a Lyndenwood gem indeed.
Inclusions: All ceiling fixtures and lights; all window coverings; refrigerator; stove; OTR microwave; dishwasher; washer; dryer; garage door opener equipment; central vacuum equipment; tv wall mounts in primary bedroom and basement
