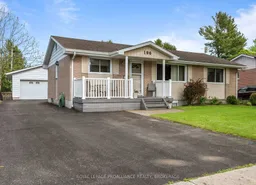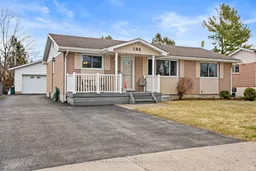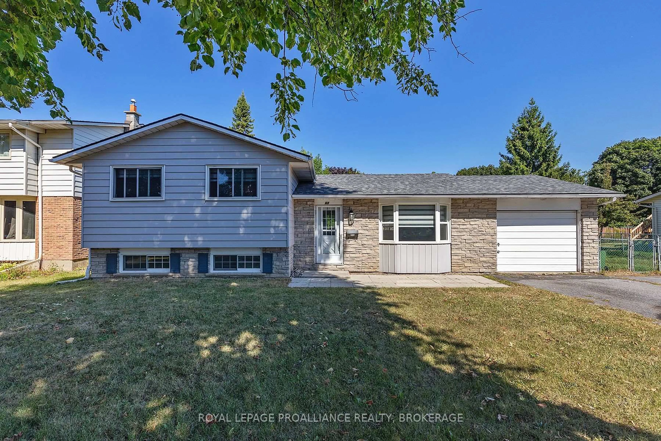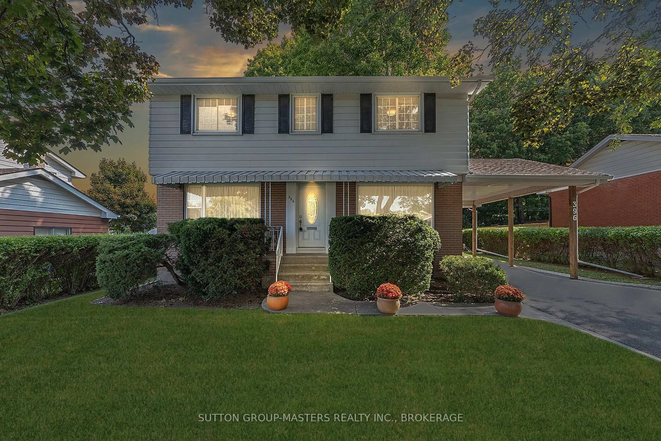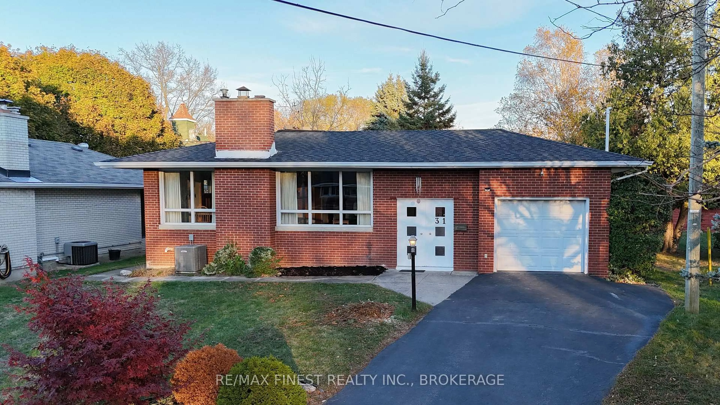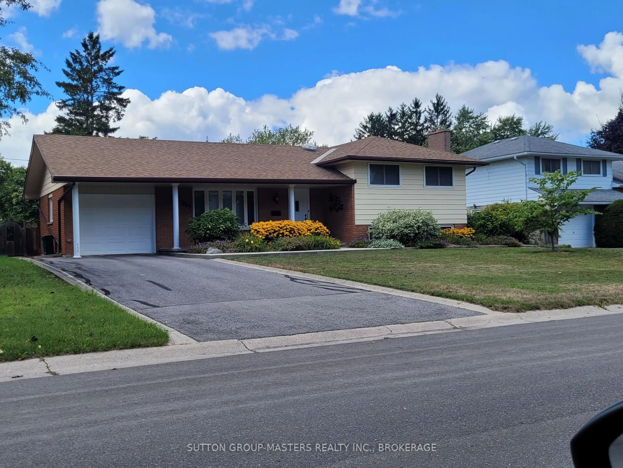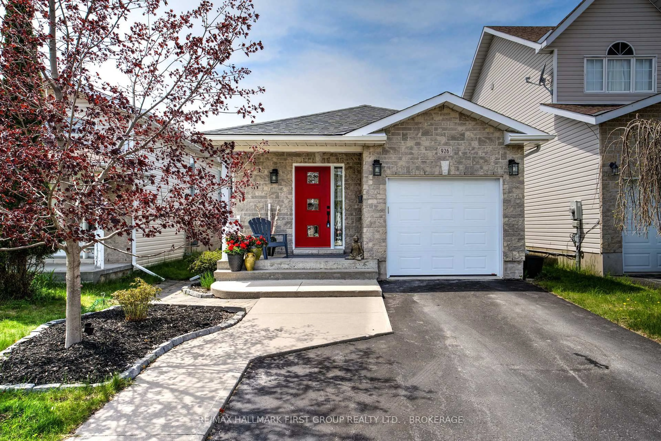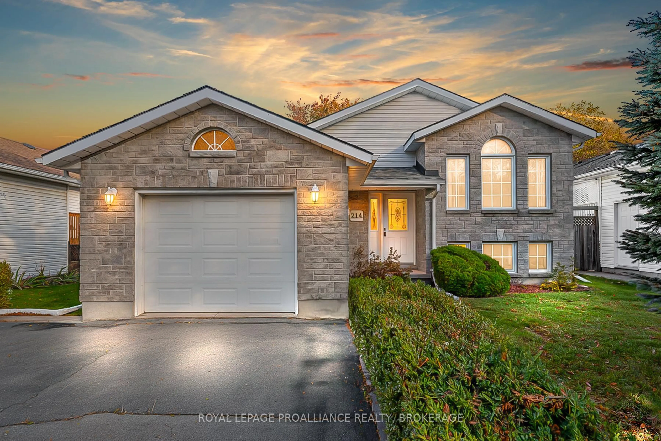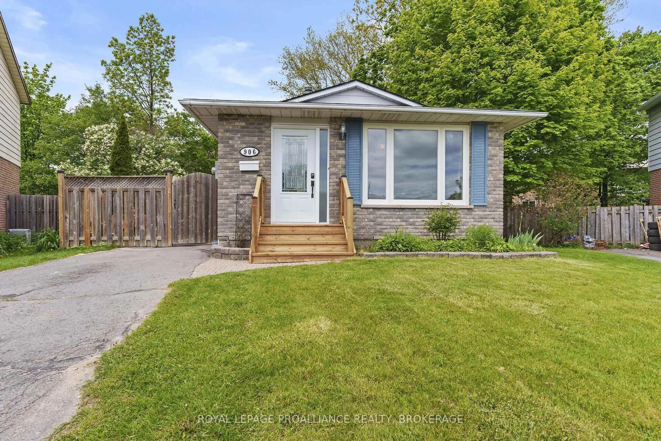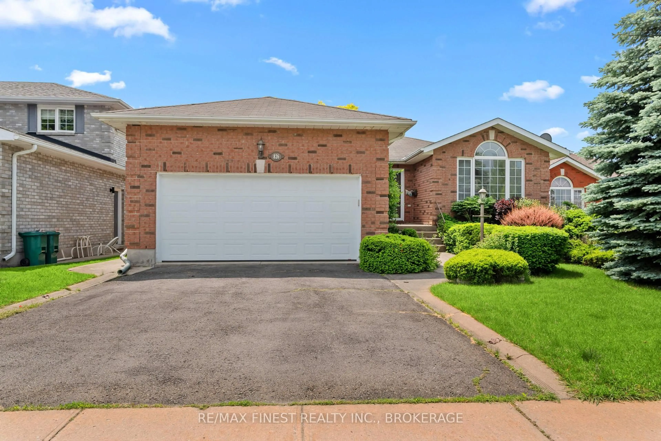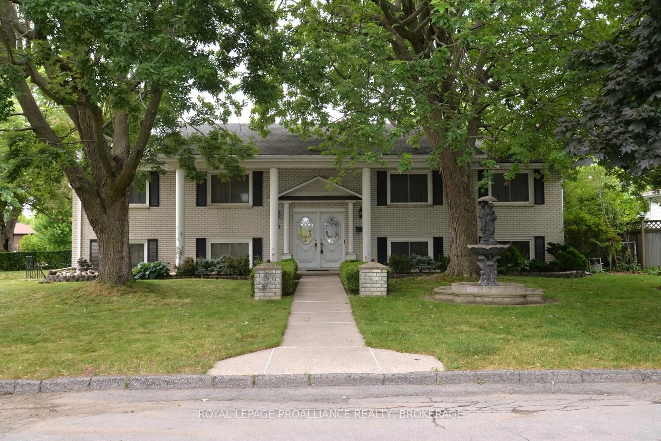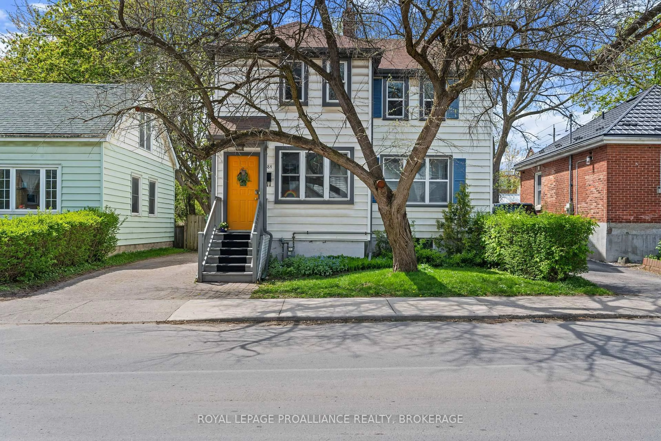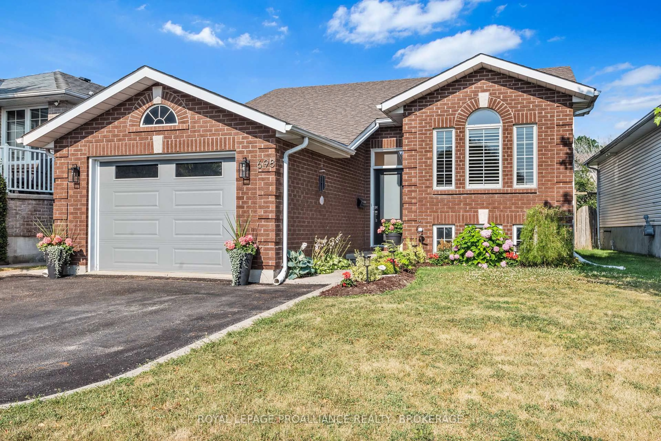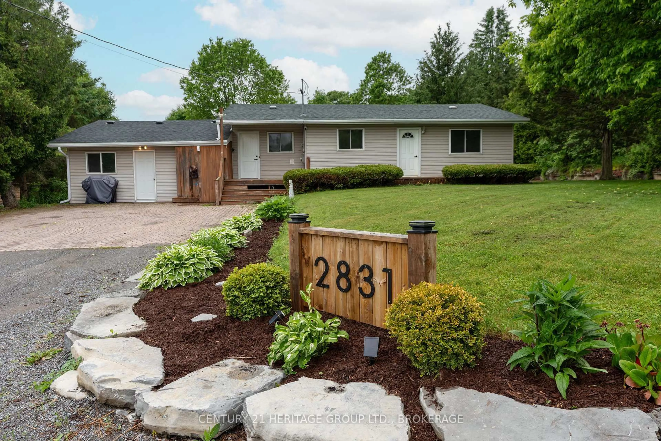This beautifully maintained brick bungalow is tucked away on a quiet street in the heart of Henderson Place. Featuring 2+2 bedrooms, 2 full bathrooms, and an oversized heated 1.5 car detached garage, this home is move-in-ready! As you enter the home from the covered front porch, you are greeted by a spacious living room, where a large bright window fills the space with natural light. The separate dining room is ideal for gatherings and features a walkout to a large deck reinforced and ready for a hot tub, with electricity already in place. The updated kitchen (2019) features Corian countertops, a stylish backsplash, and ample cupboard space. The main level, you'll find two generous bedrooms, a tastefully updated 3-piece bathroom (2023), and a flex office space that could be converted into a main floor third bedroom. The lower level is bright and spacious with a large rec room offering plenty of closet storage, two more well-sized bedrooms, and a 4-piece ensuite with a relaxing jet tub. A roomy laundry/utility area offers even more storage space. Outside, enjoy a private, fenced backyard perfect for animals and children to play and a shed. The oversized heated 1.5 car detached garage (just over 400 sqft) offers extra room for hobbies, storage, or a workshop. Located just steps to Welborne Avenue Public School and Welborne Park, and minutes to Lemoine Point, the waterfront, Lakeshore Pools, Landings Golf Course, Centre 70, and local shops--this is a great place to call home.
Inclusions: Dishwasher, range hood/vent, smoke detectors, window blinds, garage heater, yard shed, garage door opener, ceiling fans
