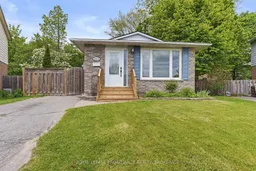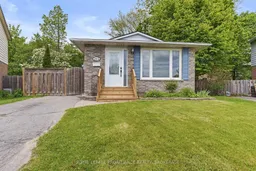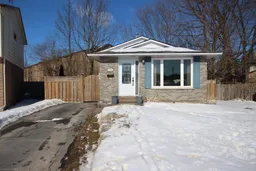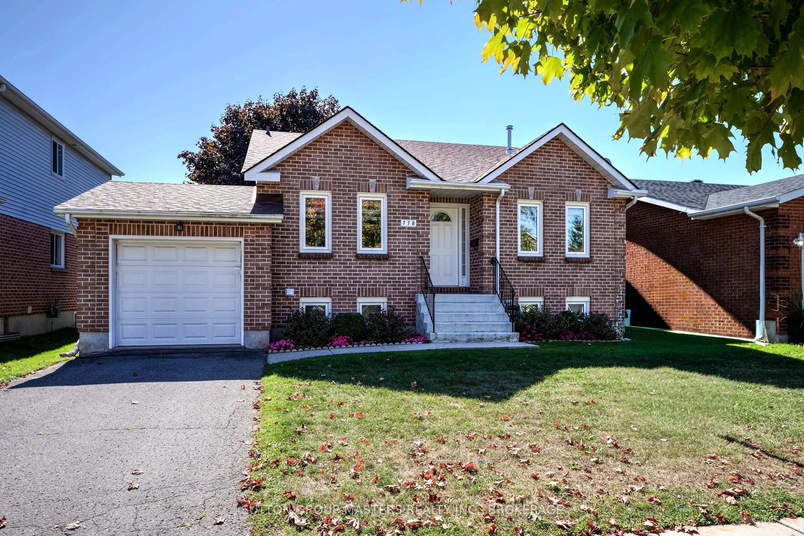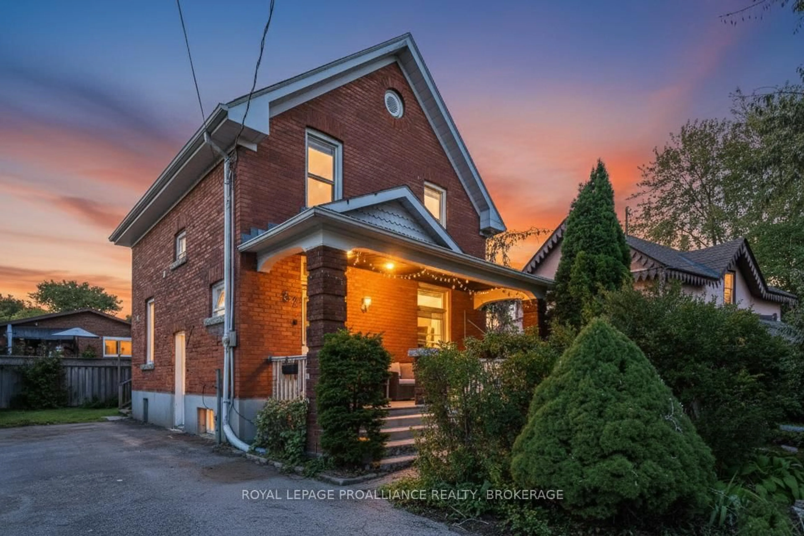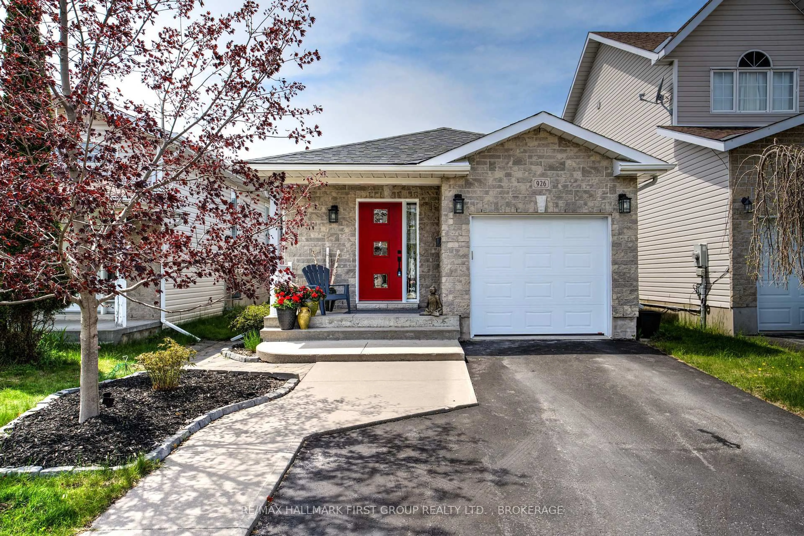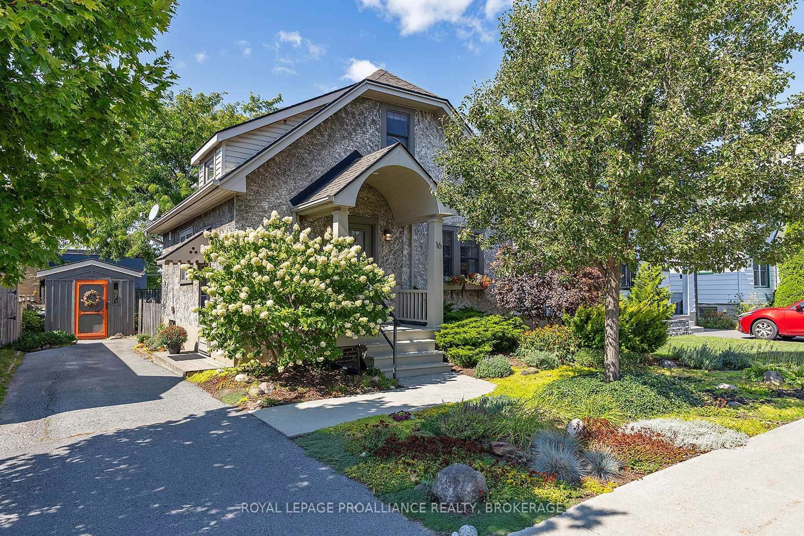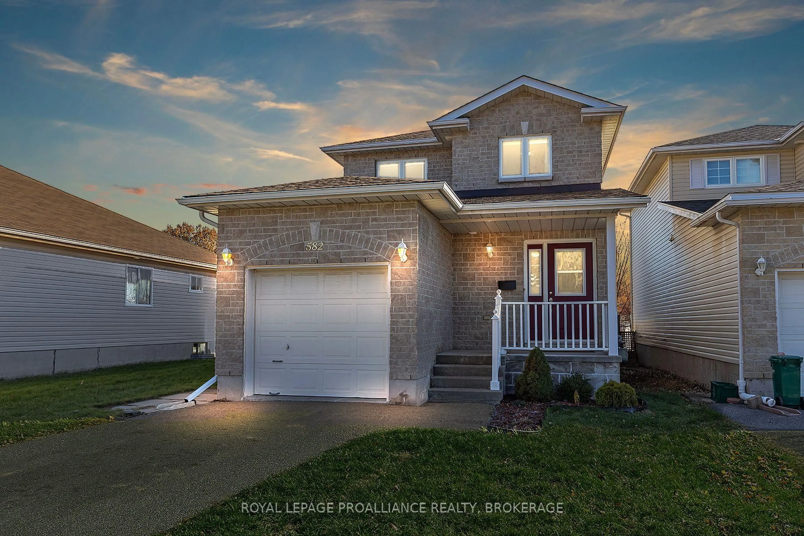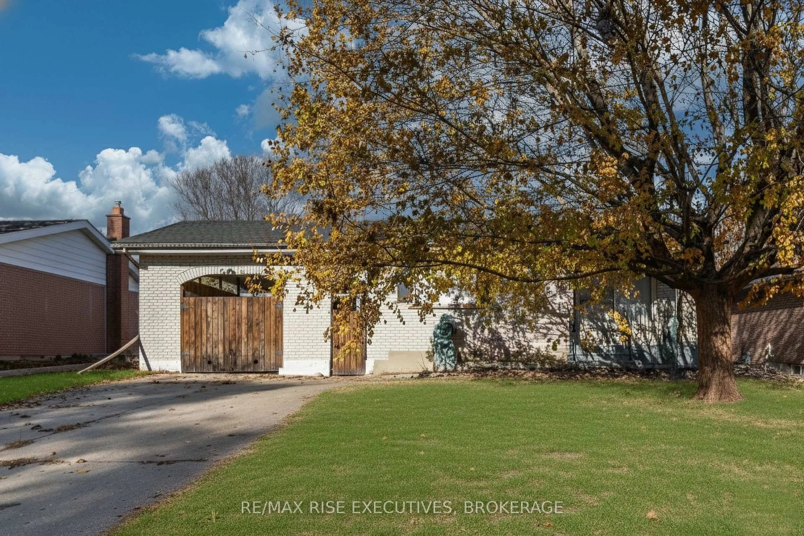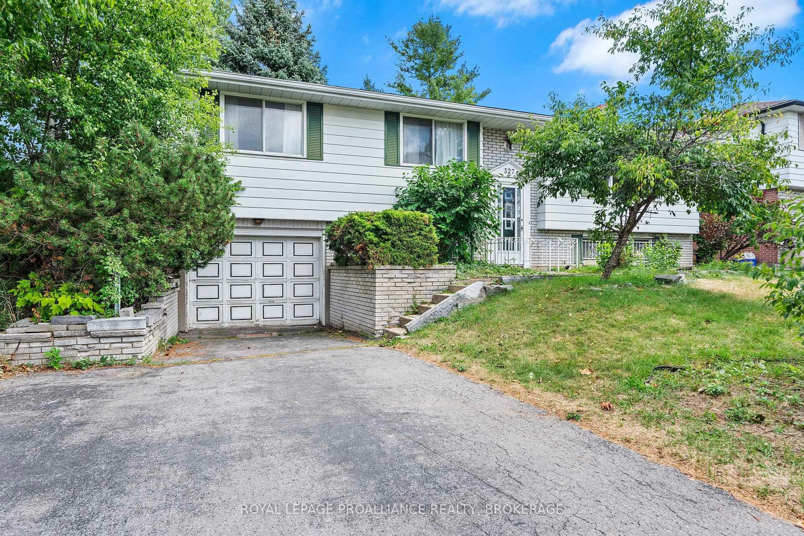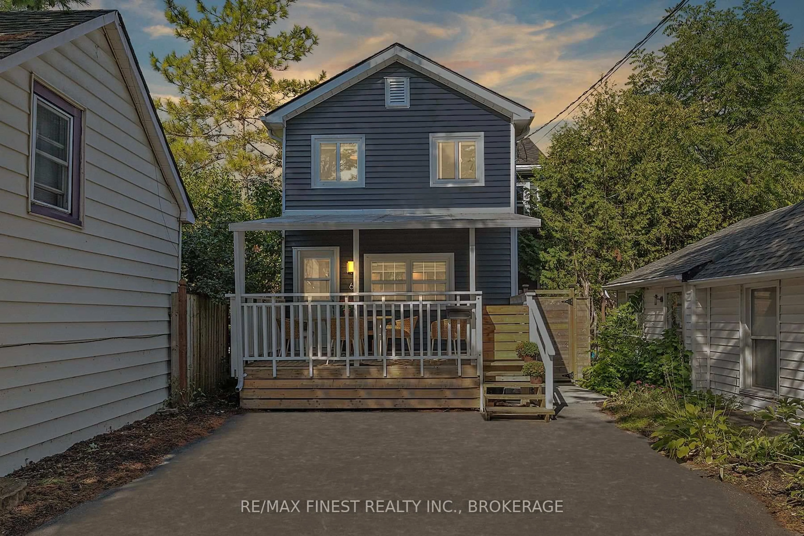Charming 4-Bedroom Family Home on a Picturesque Lot in Kingstons Desirable West End. Tucked away on a quiet cul-de-sac in one of Kingston's most sought-after neighbourhoods, this beautifully maintained 4-bedroom, 2-bathroom home blends timeless character with modern comfort-perfect for families, professionals, or anyone seeking space, style, and serenity. Set on a lush, oversized lot, the outdoor space offers endless potential for entertaining, gardening, or simply enjoying the peaceful surroundings. Mature trees and vibrant greenery provide privacy and curb appeal, while a cozy backyard patio and BBQ area create an ideal setting for summer get-togethers. Inside, natural light floods the spacious main living area, where gleaming hardwood floors and large windows make the family room both warm and welcoming. The functional galley-style kitchen features a charming breakfast nook and convenient side entry, offering seamless access to outdoor dining and activities. Upstairs, you'll find two generously sized bedrooms and a beautifully updated full bathroom. The lower level offers two more bright and spacious bedrooms alongside a second full bath-perfect for teens, guests, or a private home office setup. Just a few steps down, the fully finished rec room provides the ultimate hangout space with room for games, movies, or hobbies, plus a tidy laundry area and additional storage. Recent updates include a brand-new furnace (2023) and a radon mitigation system for peace of mind. Located close to top-rated schools, parks, shopping, and transit, this rare West End gem offers the perfect balance of tranquility and convenience. Don't miss your chance to call this inviting property home-schedule your private showing today!
Inclusions: Fridge, Built-in Microwave, Stove, Built-in Dishwasher, All Window Coverings, All Light Fixtures, All Bathroom Mirrors, Washer, Dryer, Smoke Detectors, Carbon Monoxide Detectors, Radon Mitigation System
