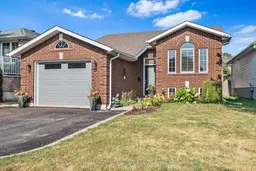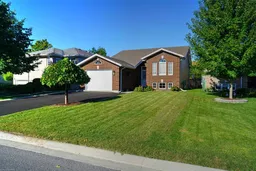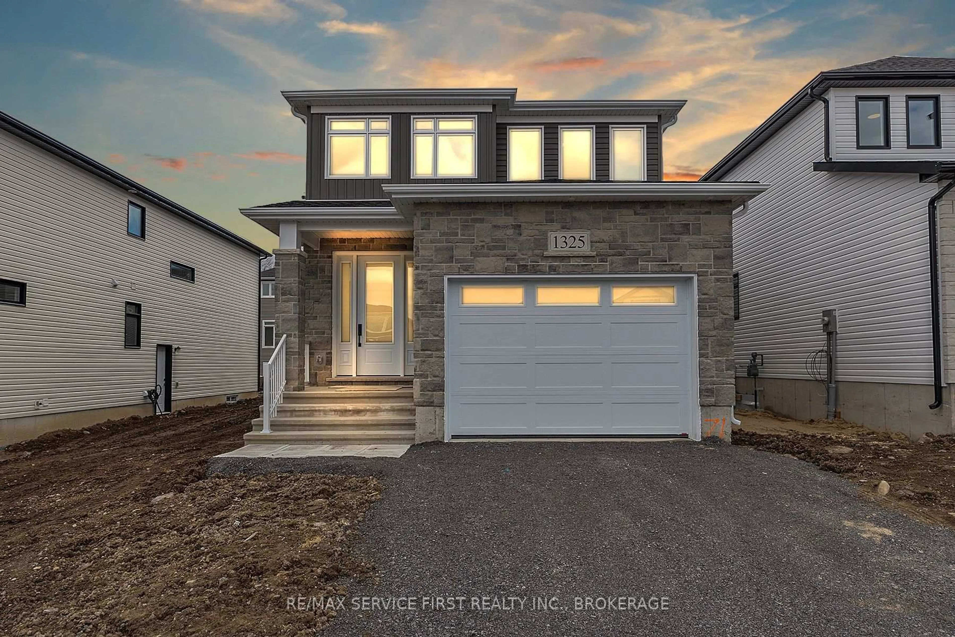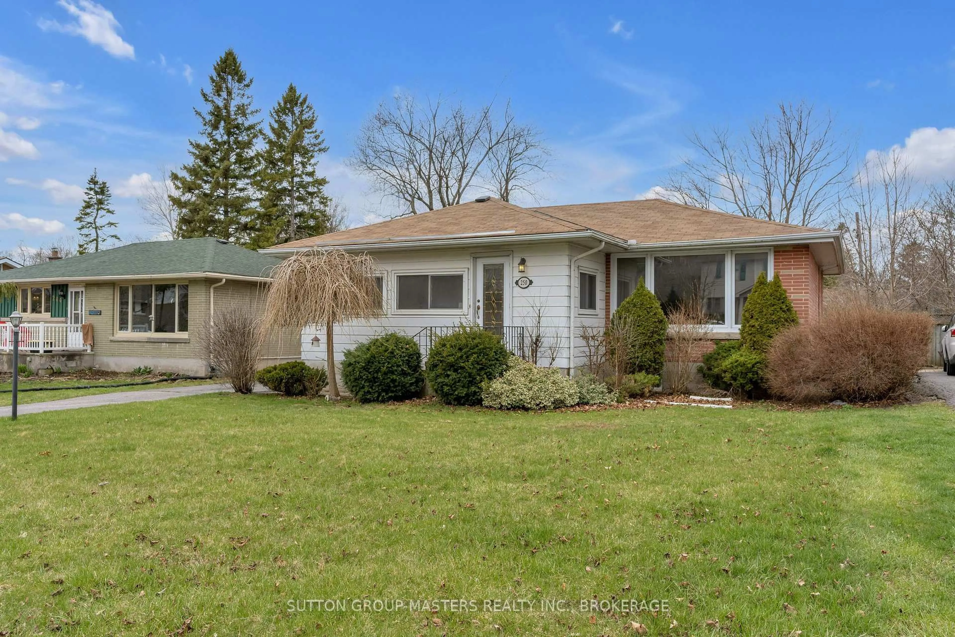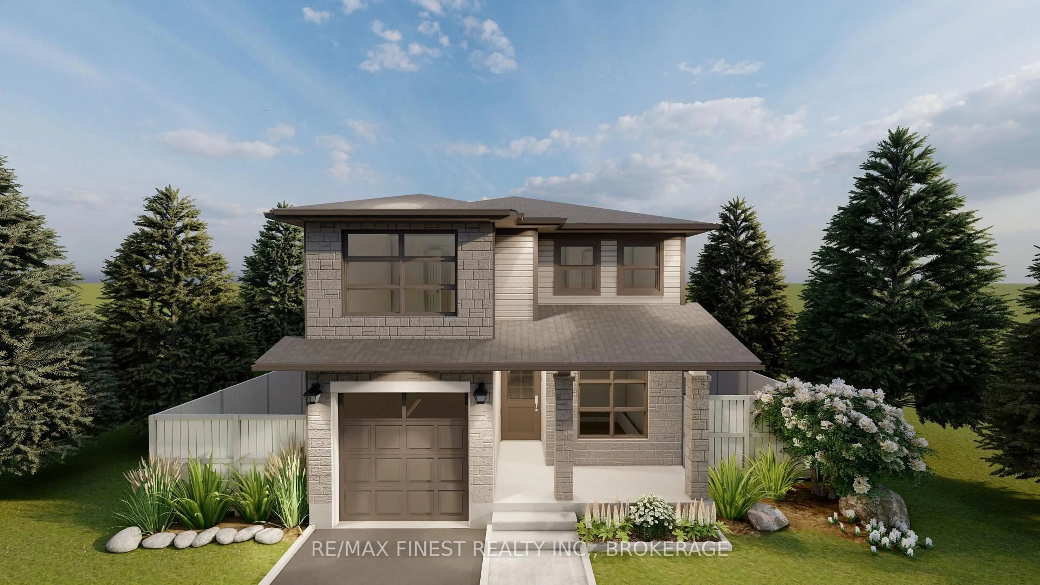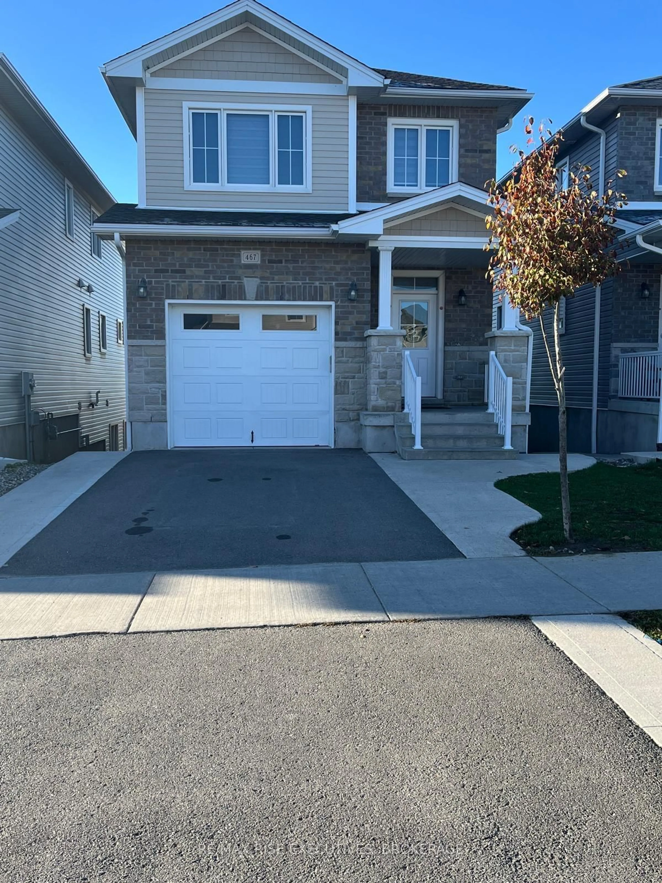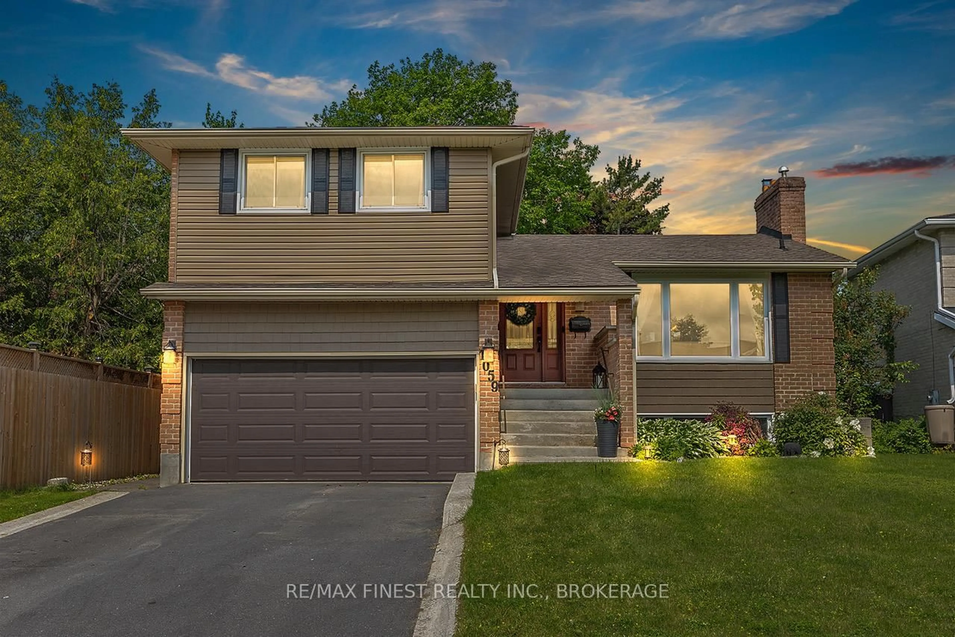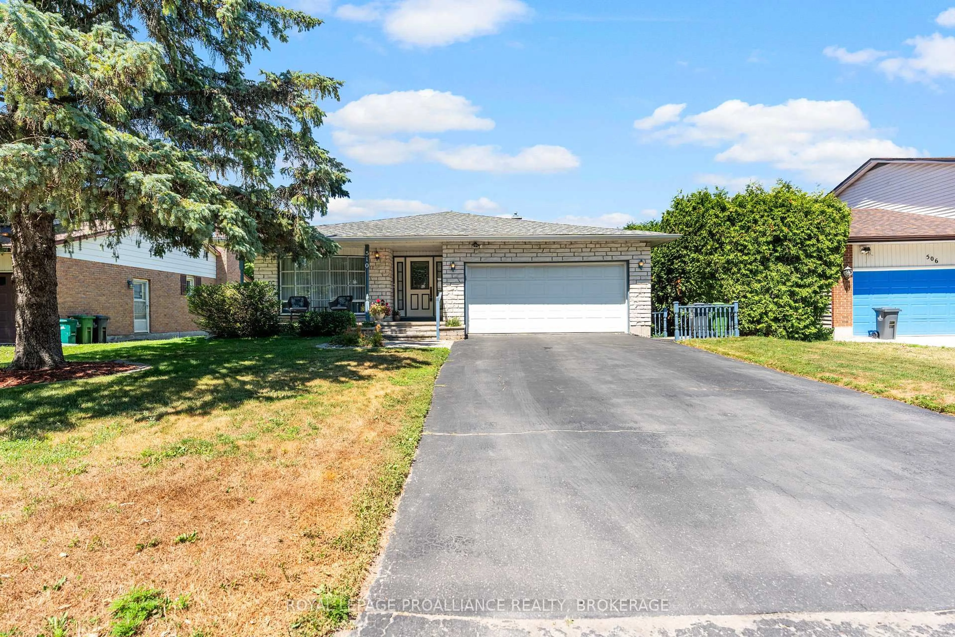Welcome to 698 Roosevelt Drive, a beautifully updated raised bungalow offering a fully finished in-law suite with a separate entrance, perfect for extended family or additional income potential. From the moment you arrive, you'll notice the pride of ownership throughout, with a landscaped exterior and a double-wide driveway leading to a 1.5 car garage, providing plenty of parking.Step inside to the bright and spacious main level, where you'll find a large eat-in kitchen with abundant cupboard space, a stylish peninsula, and a walk-out to the two-tier deck. The kitchen was tastefully updated in 2024 with new cabinetry, backsplash, and appliances. The living room is warm and inviting, filled with natural light, and the layout includes three spacious bedrooms and a modern 3-piece bathroom renovated in 2023.Downstairs, the expansive in-law suite finished in 2021 offers a large bedroom, full kitchen, 4-piece bathroom, 2-piece powder room and a generous living room. Outside, the backyard is a true escape. Its fully fenced for privacy and thoughtfully designed for outdoor living. Enjoy summer days on the two-tier deck under the pergolas and make use of the large shed for extra storage. Other major updates include a new roof (6 years), A/C (2021), decking (2022), and more. Ideally located close to fantastic amenities including Lakeshore Pools, Jim Beattie Park, Lemoine Point Conservation Area, and The Landings Golf Course This home is the complete package: stylish, functional, and ready for its next chapter.
Inclusions: Fridge, stove, dishwasher, microwave
