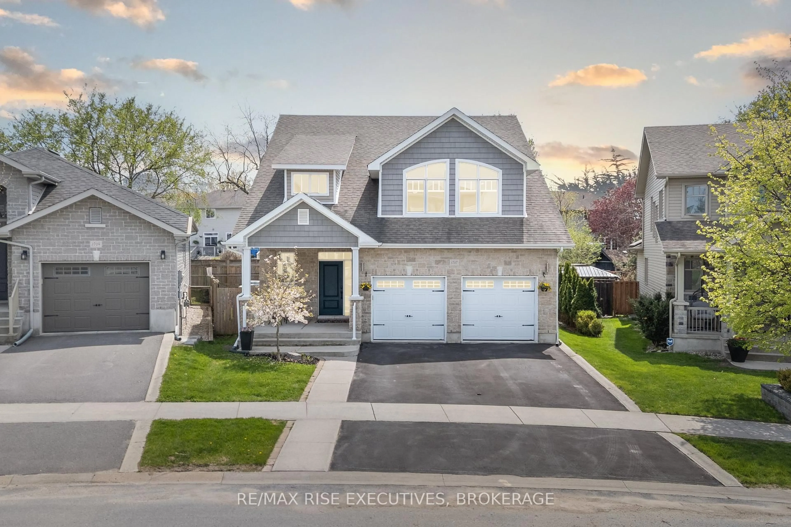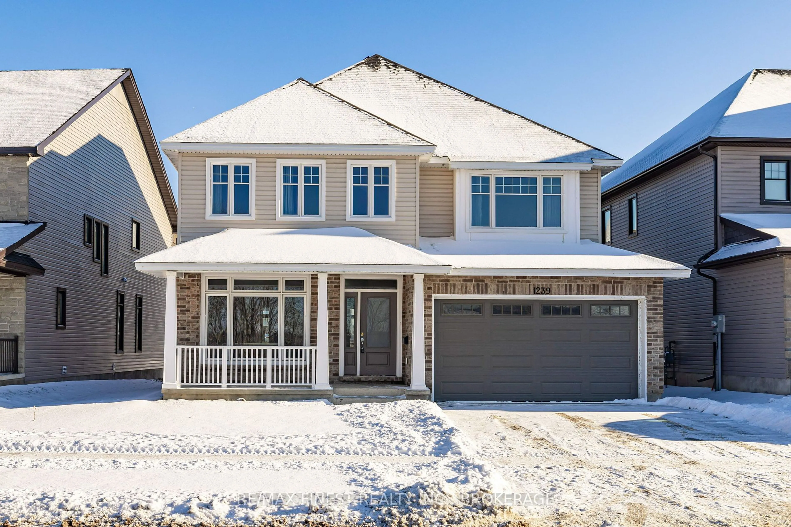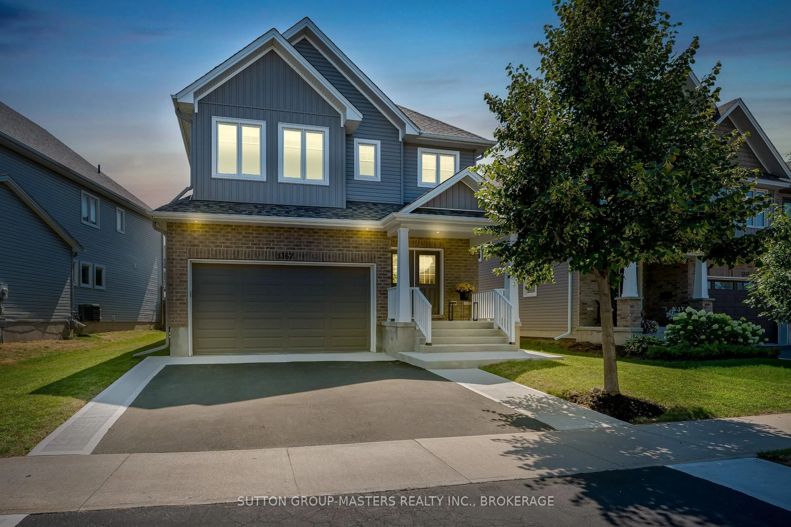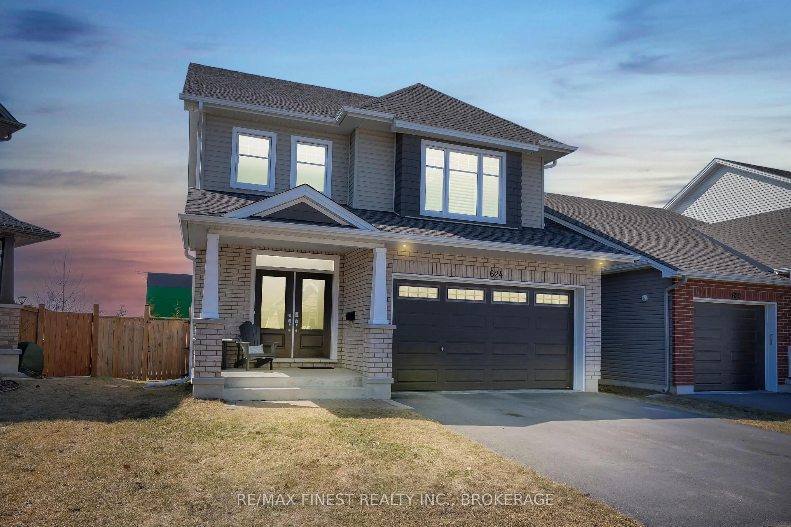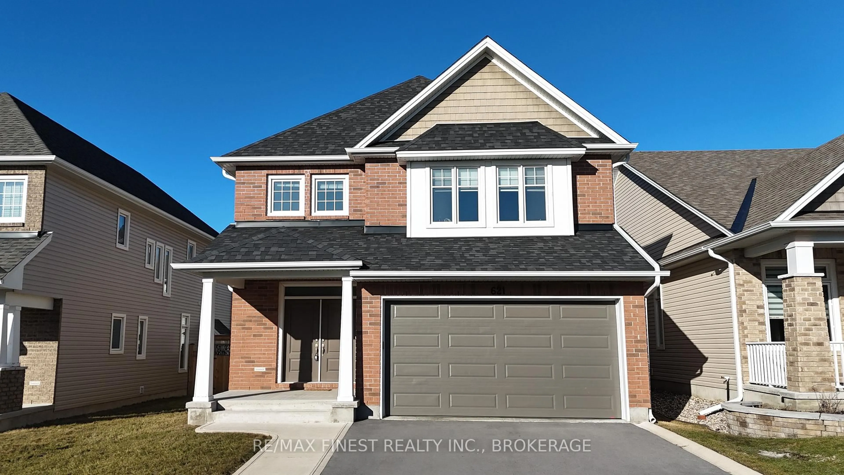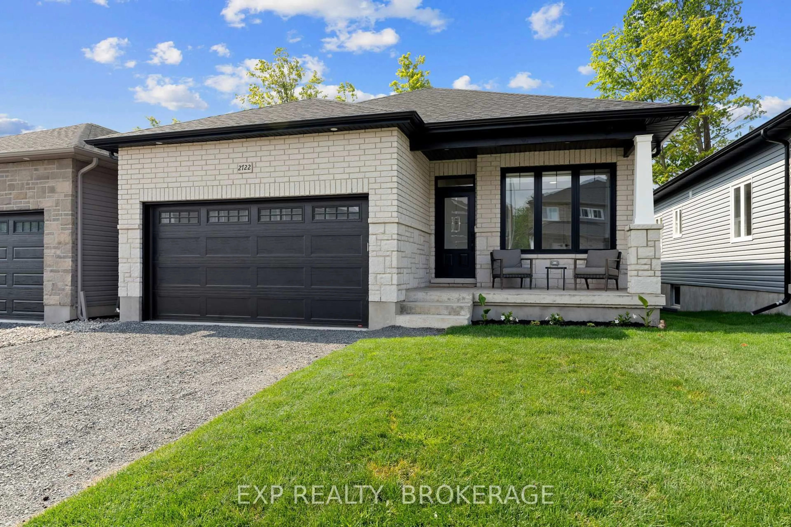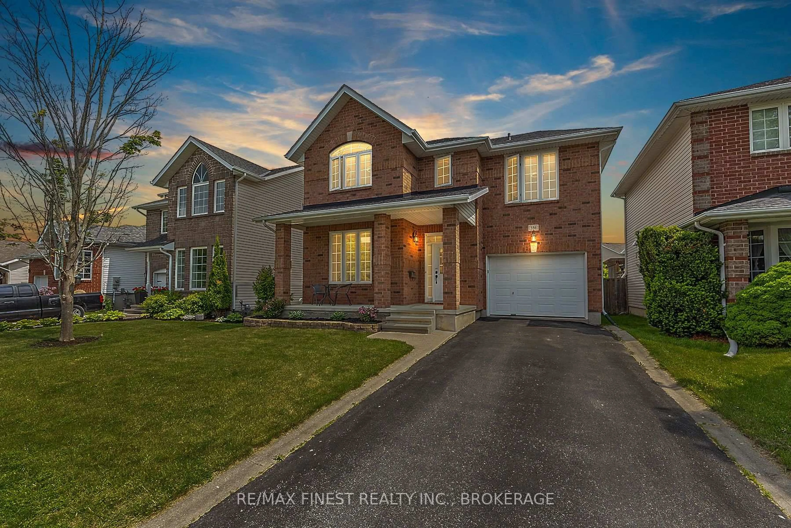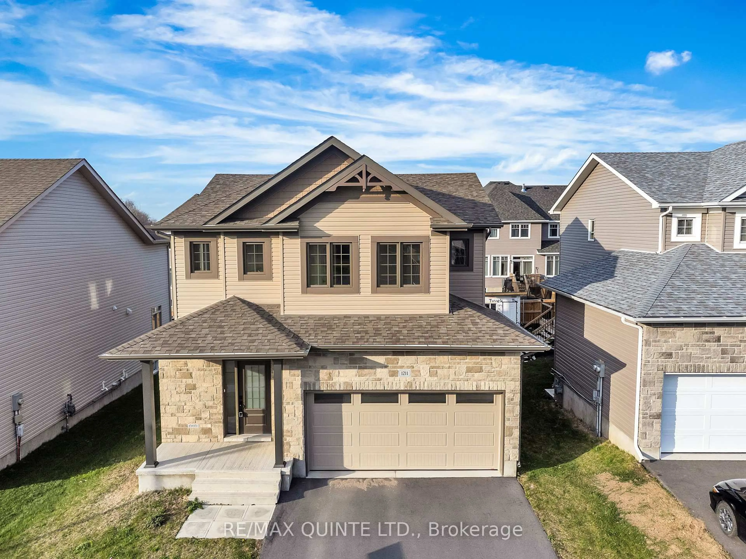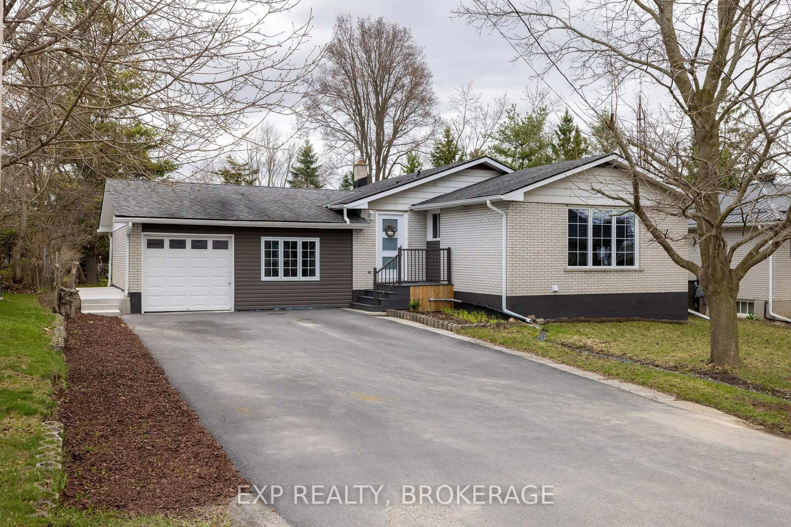Stunning 5 bedroom home fully updated and move-in ready! Welcome to this beautifully upgraded and spacious home in Kingston's desirable East End. Offering 4+1 bedrooms and 3.5 bathrooms. This meticulously maintained property is just steps from schools, daycare facilities, shopping, CFB Kingston, Highway 401 and only minutes from downtown. From the moment you arrive, the curb appeal draws you into a welcoming foyer, setting the stage for the homes inviting atmosphere. Inside, large windows flood the home with natural light, highlighting stylish updates throughout. The living room features a gas fireplace and custom built-ins, creating a warm and relaxing ambiance. The beautifully updated kitchen is a dream for entertaining, featuring expansive quartz countertops, ample storage, and a brand-new butlers pantry perfect for hosting and meal prep. A formal dining room, and a newly renovated powder room (24) complete the main level. Upstairs, the primary suite is a true retreat, featuring a fully renovated walk-in closet and a stunning ensuite (24). Three additional spacious bedrooms, a full bathroom, and a convenient laundry room with built-in shelving complete the second floor. The fully finished basement offers a versatile living space, including a large rec room, an additional full bathroom, and a spectacular office/bedroom complete with custom cabinetry and a Murphy Bed, ideal for guests. Step outside to your private backyard oasis, featuring lush perennial gardens, berry bushes, and a large deck perfect for entertaining. Key updates include many new windows and siding (24), new furnace and roof (19), and an EV charging outlet in the garage. This home offers the perfect mix of style, comfort, and convenience. Don't miss this incredible opportunity, schedule your viewing today!
Inclusions: Negotiable
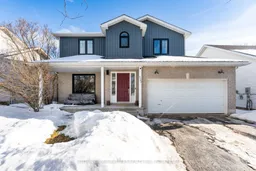 40
40

