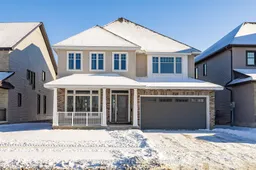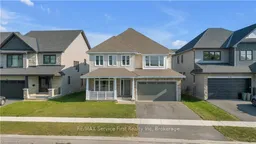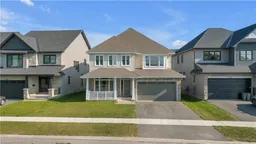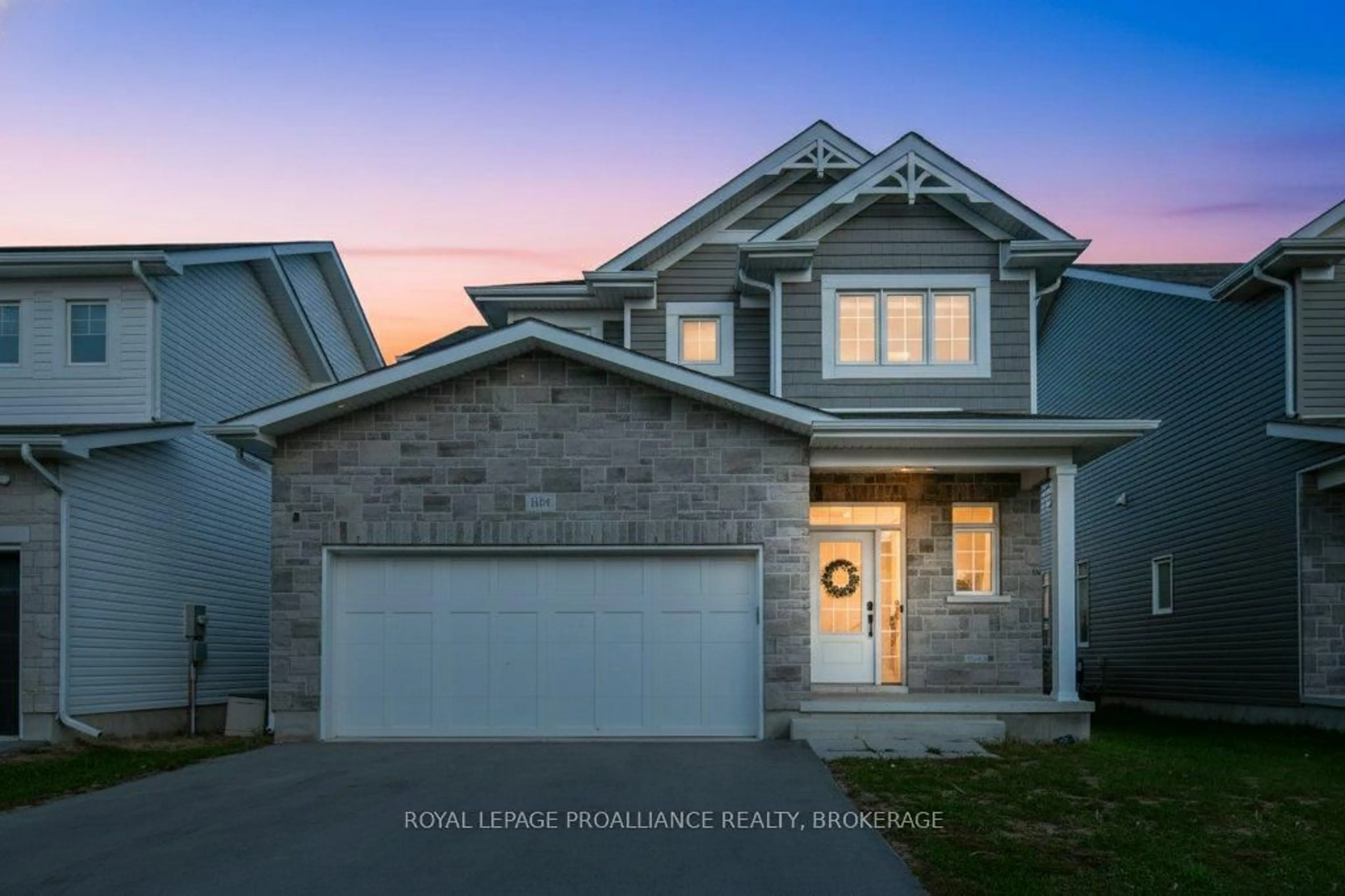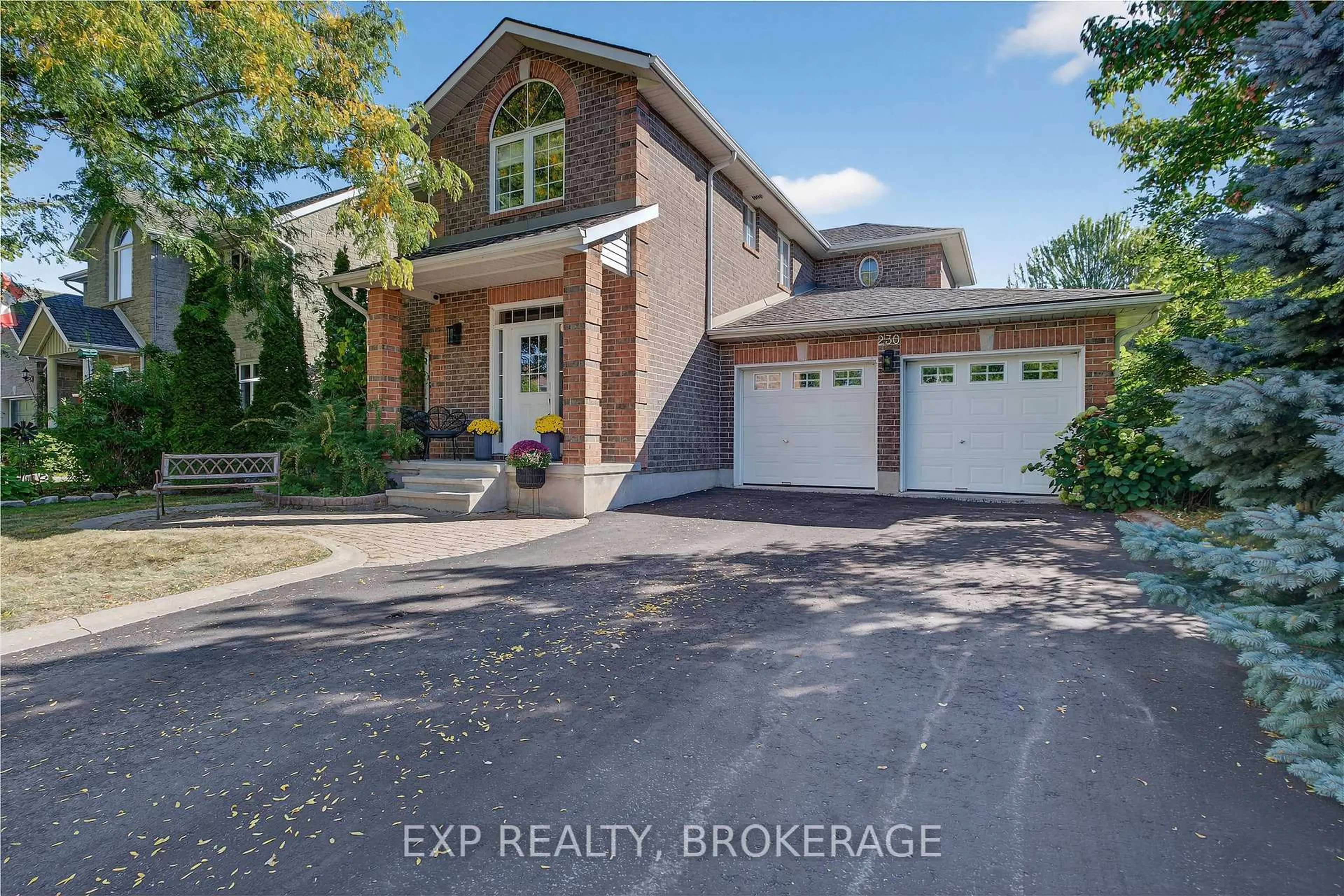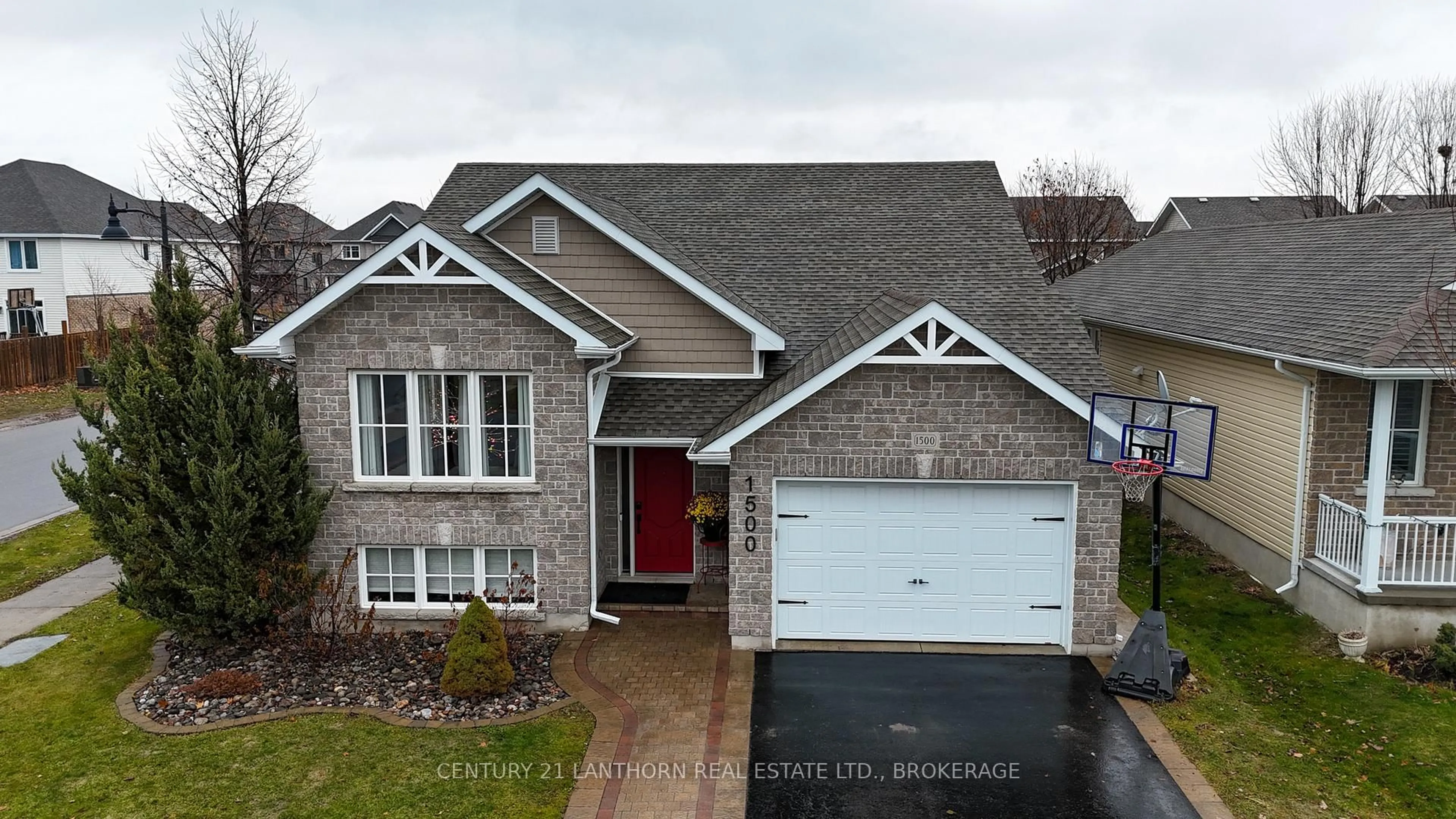1239 Waterside Way is a stunning 2-year-old (approximately), 3123 (approximately) sqft home built by Tamarack. This detached 2-storey home is thoughtfully designed, offering both style and function. The main floor features a bright and open concept layout with a spacious living and dining area, flex room/office and huge dining room. The gourmet kitchen and butlers pantry are perfect for the home chef, large center island with a breakfast bar makes this space a dream. The front entrance is very spacious, with a large closet to welcome guests. There is a entrance from the garage with mudroom to make everyday family life work. Upstairs, the home continues to impress with a luxurious primary suite featuring a 5-piece ensuite and a walk-in closet. A second primary-sized bedroom with its own 3-piece ensuite offers added flexibility, while two additional generously sized bedrooms share a 5-piece main bathroom. The laundry room is also conveniently located on the upper level. The lower level is currently a blank canvas waiting for you to make it into your perfect Rec/Media/Bedroom space. The backyard provides ample space to bring your outdoor vision to life, whether its a garden, patio, or play area. Located across from scenic green space and the Cataraqui River, this home is perfectly situated in Kingston's east end. Its just a short walk to Riverview Shopping Centre and only minutes from CFB Kingston, RMC, and the vibrant amenities of historic downtown Kingston. This exceptional home offers the perfect combination of comfort, convenience, and natural beauty-don't miss your chance to make it your own!
Inclusions: NONE- SOLD AS-IS AS PER SCHEDULE A
