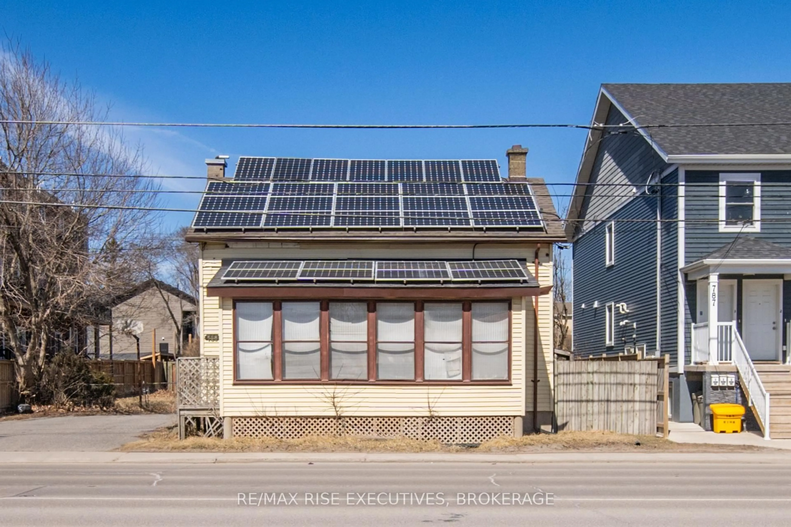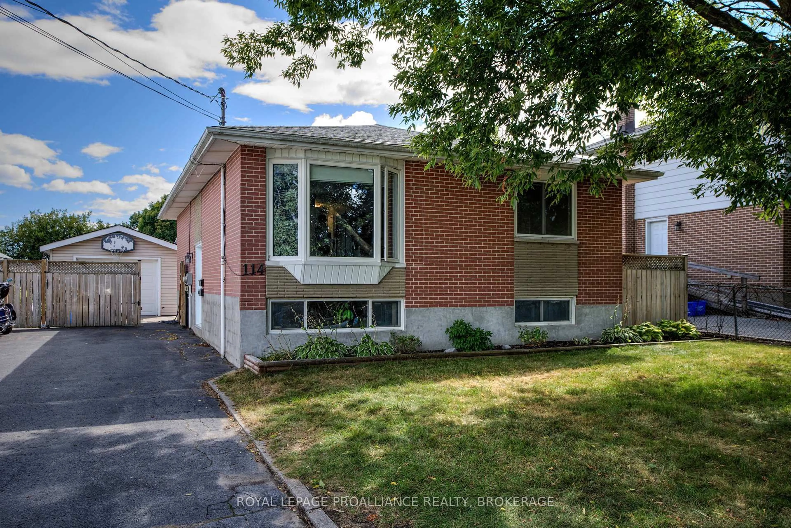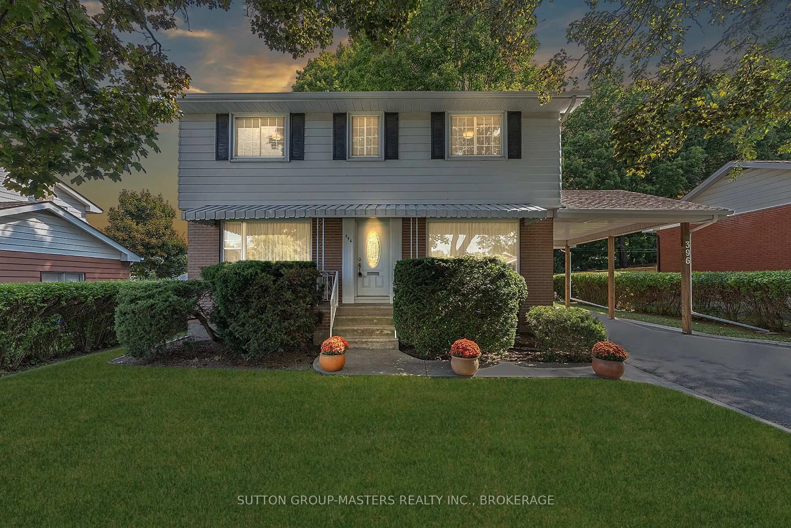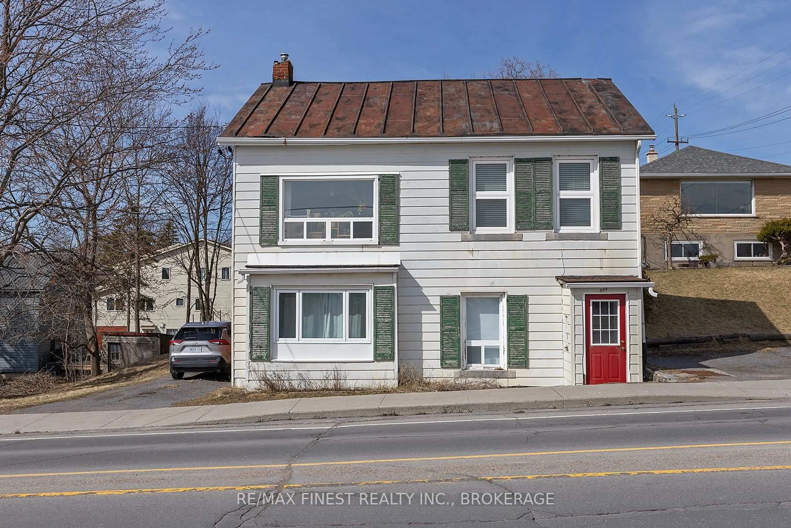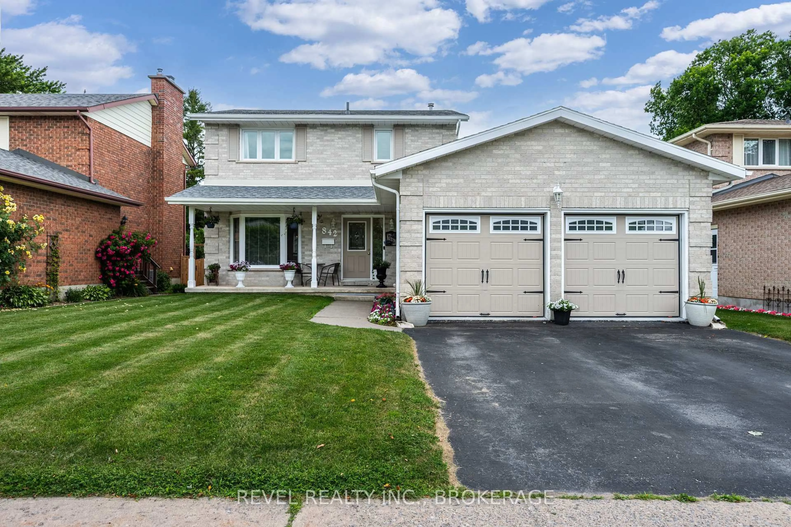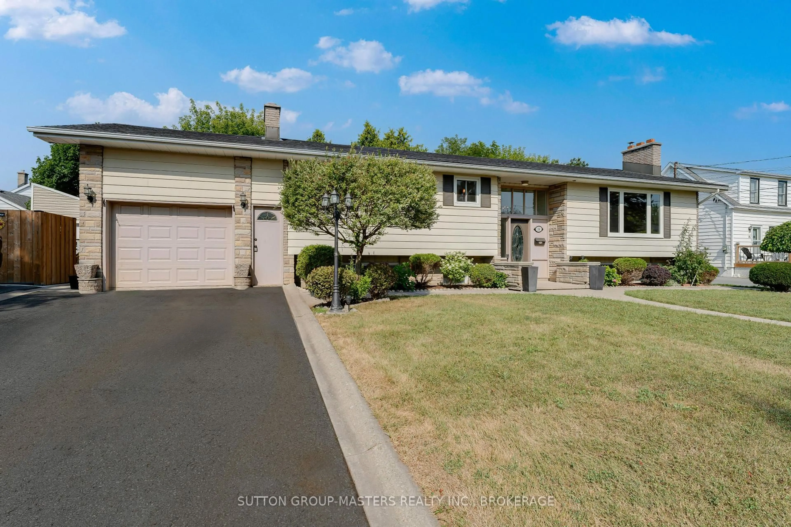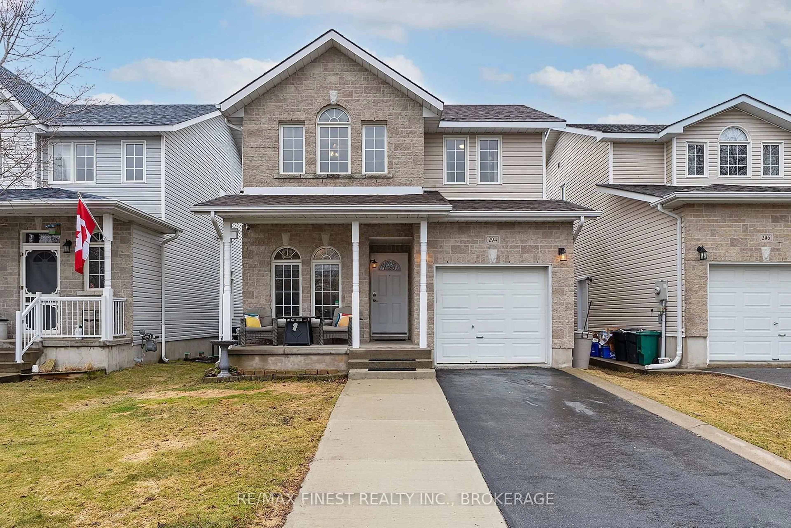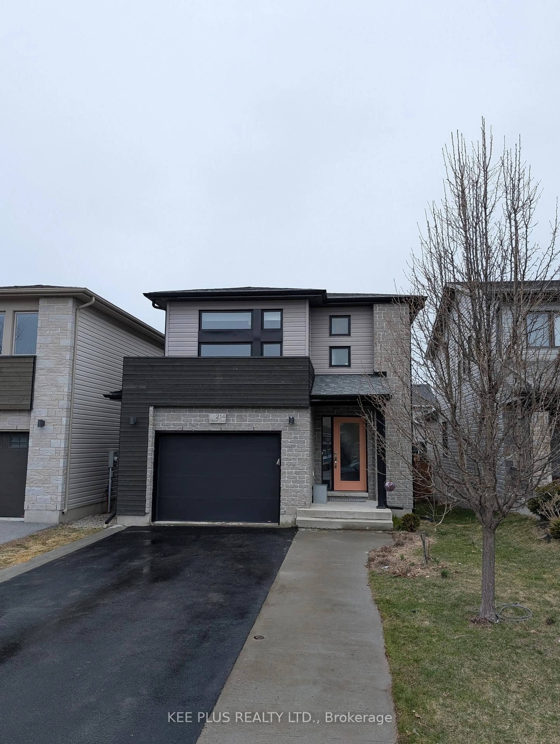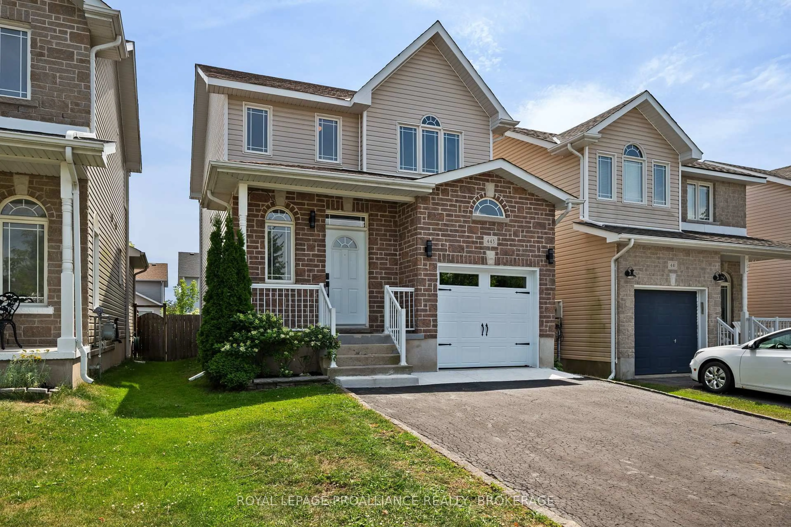Tucked away in the highly sought-after community of Greenwood Park, this beautifully updated 3-bedroom, 2.5-bath home perfectly blends comfort, style, and convenience. Impeccably maintained and truly move-in ready, it offers over 2,000 sq ft of finished living space ideal for young families or first-time buyers looking to grow without compromise.Step inside to discover a bright and welcoming floor plan, featuring modern finishes and thoughtful upgrades throughout. Enjoy new lighting, flooring, and appliances, along with renovated bathrooms that add a fresh, contemporary touch. The spacious primary suite boasts large windows and a walk-in closet, while the fully finished basement expands your options with a full bath and cozy den perfect for a home office, playroom, or guest suite.Outside, the fully fenced backyard offers a private retreat for BBQs, playtime, or letting your furry friends roam. The front of the home is enhanced with 'Celebright' permanent exterior lighting, keeping your home looking sharp year-round.Located just steps from scenic trails, parks, and all the amenities of Kingstons east end, Greenwood Park is a vibrant, walkable neighbourhood you'll love to call home. Plus, you're only minutes from downtown Kingston, CFB, and the 401.This home checks all the boxes and truly shines with pride of ownership. Don't miss your chance to make it yours!
Inclusions: FRIDGE, STOVE, DISHWASHER, MICROWAVE, WASHER, DRYER, ALL WINDOW COVERINGS, SHED, ALL LIGHTING FIXTURES [SEE ATTACHED DOCUMENT FOR FULL LIST]
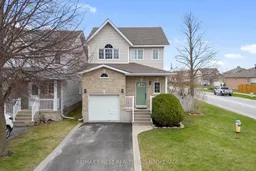 49
49

