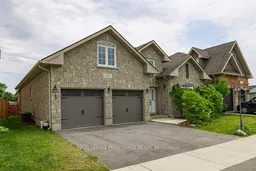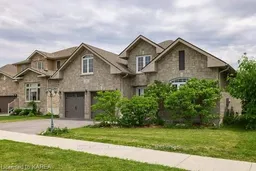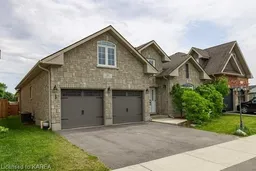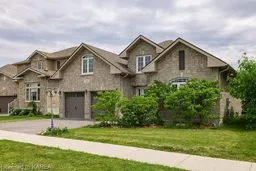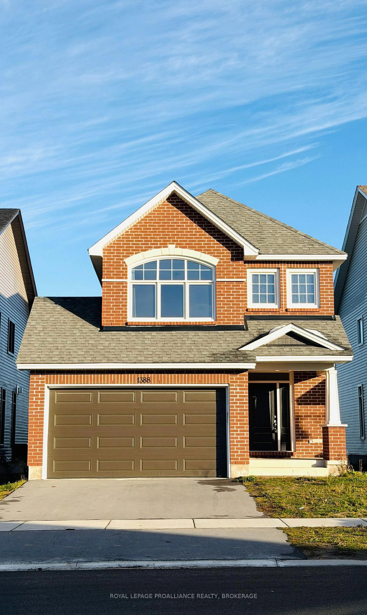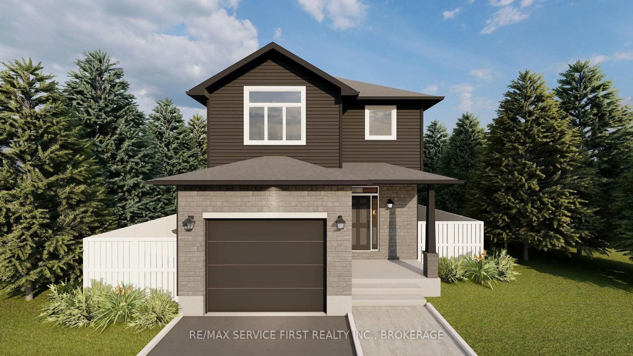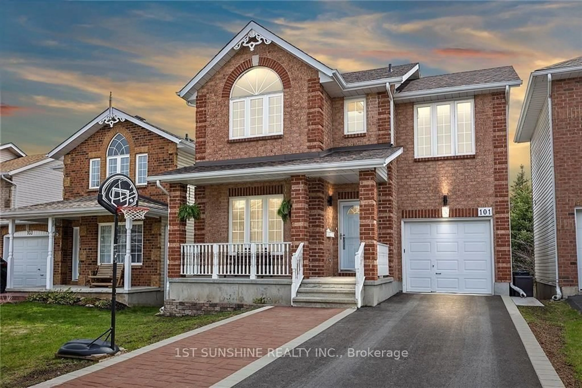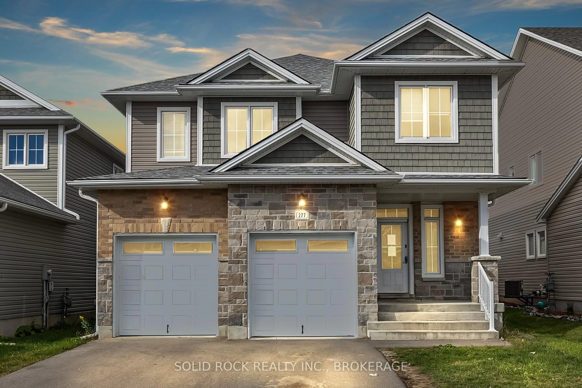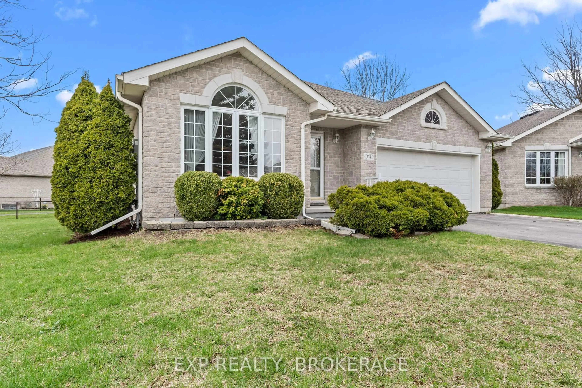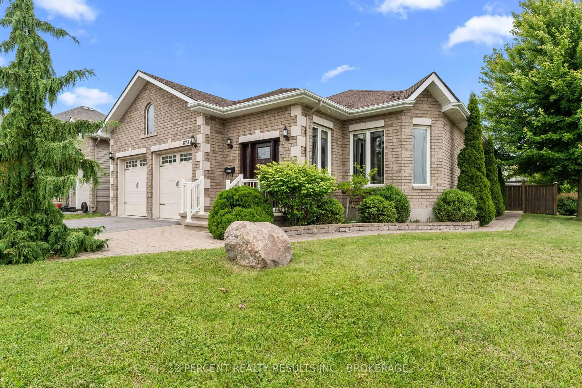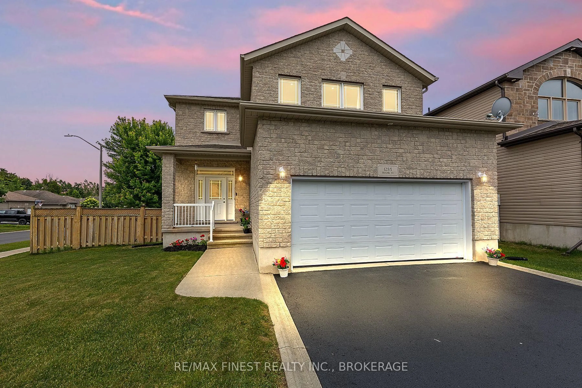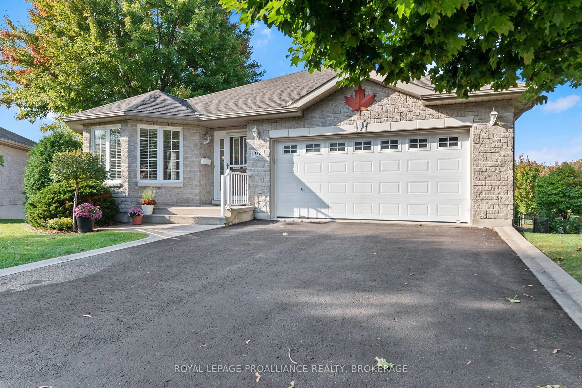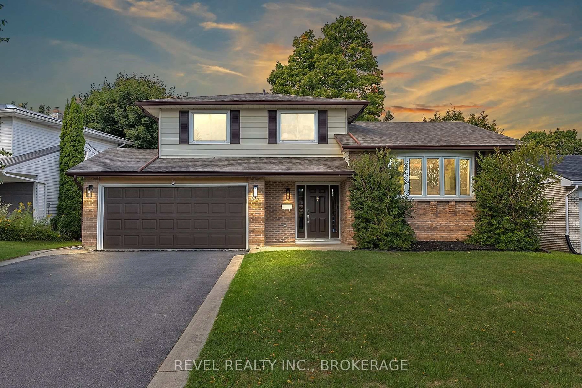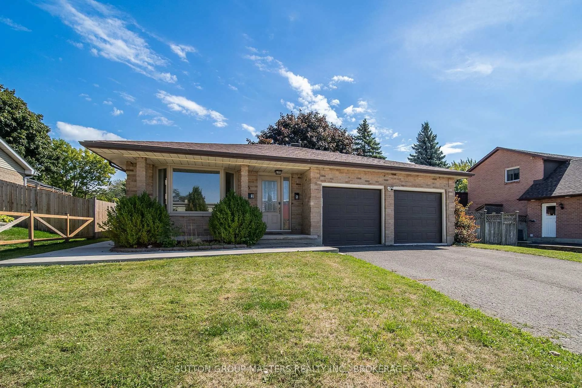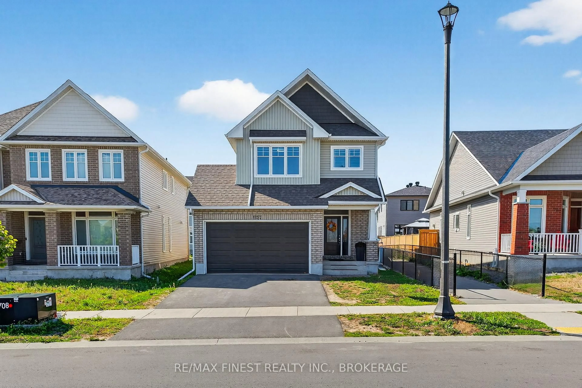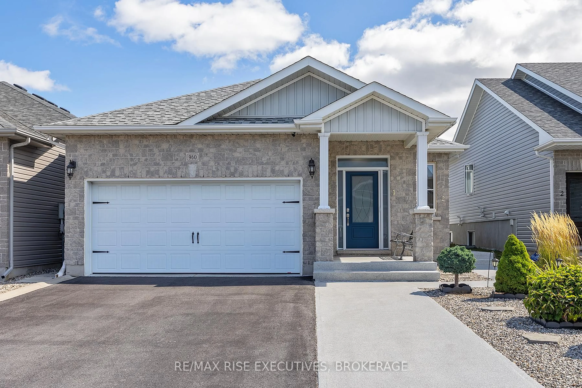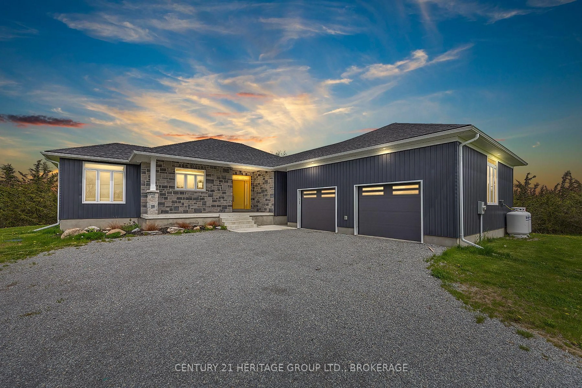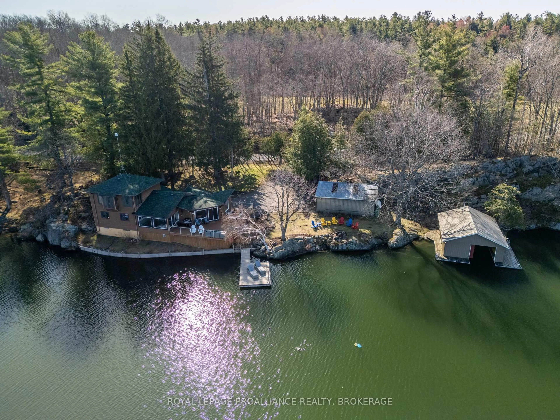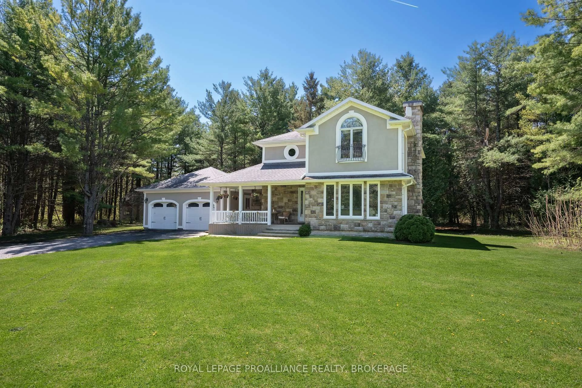There are so many possibilities for this executive custom bungalow located in the west end of Kingston. This bright home has 2 bedrooms and 2 full bathrooms on the main floor including the primary with a walk-in closet and 4 pc ensuite with soaker tub and separate shower. The spacious kitchen with pantry and island overlooks the living room and dining area with vaulted ceilings, all covered in hardwood and tile. The lower level boasts a 2 bedroom suite (renovated in 2022) with pot lights, a beautiful kitchen with island open to the large living room and vinyl plank and tiles on the floor; designed and formerly used as a short term rental and Air BNB, or it would make a great in law or teenager suite as well. Enjoy the large private deck in the fully fenced rear yard with doors from the dining area and master bedroom. There is laundry on both levels, a 2 car garage with electric charging station and a large room in the basement separate from the suite. Immediate possession available.
Inclusions: fridge, stove, microwave, dishwasher, washer, dryer on main floor; fridge, stove, microwave, dishwasher, washer, dryer on lower floor
