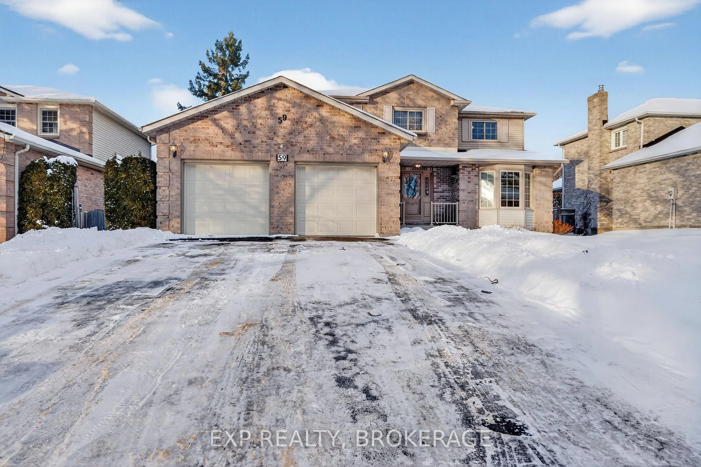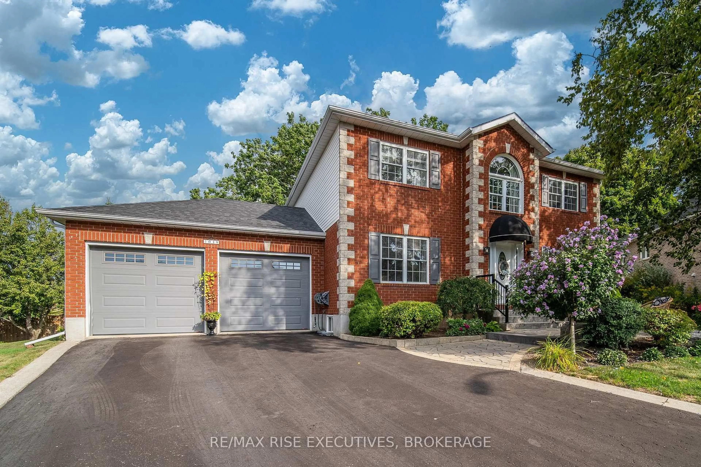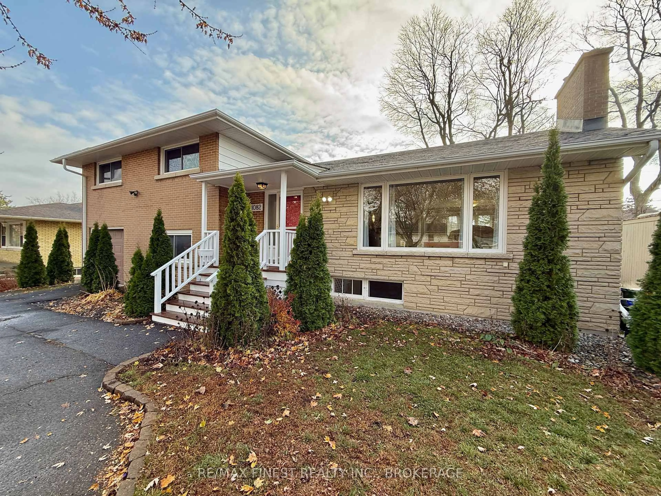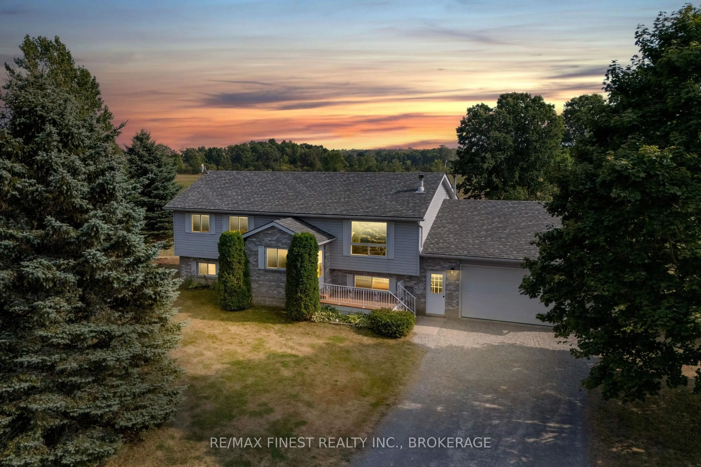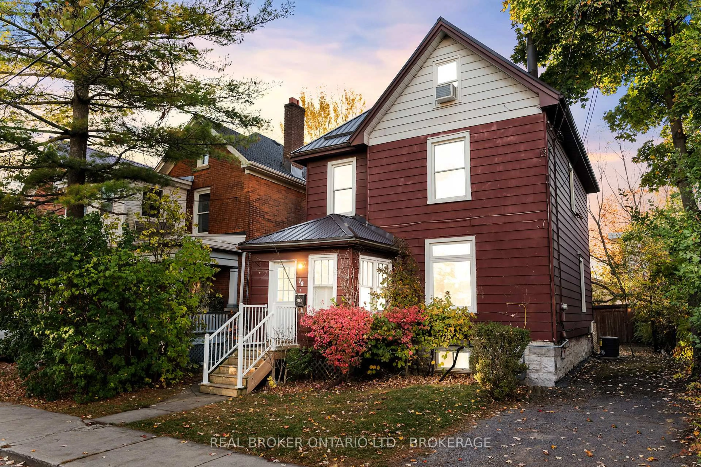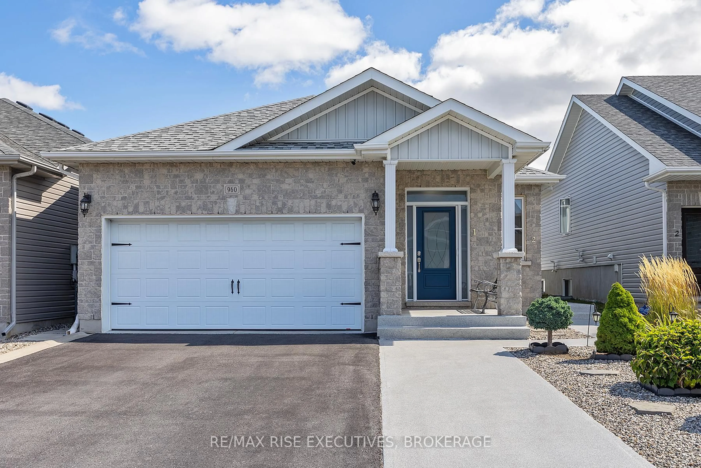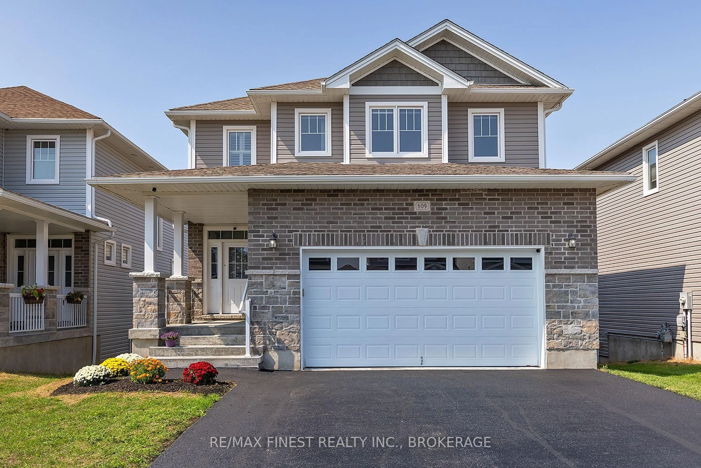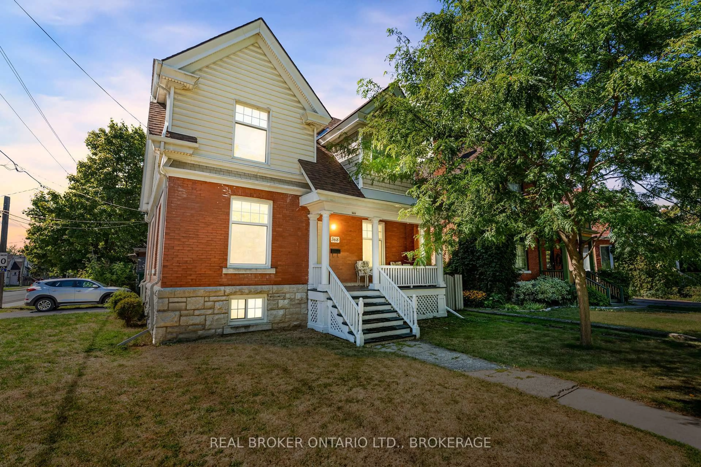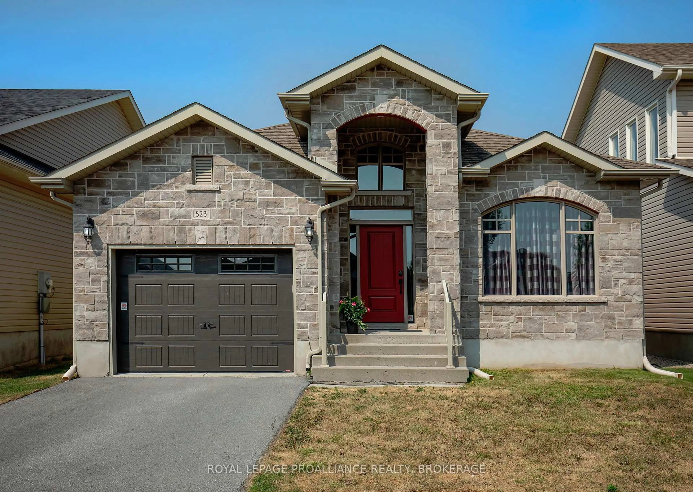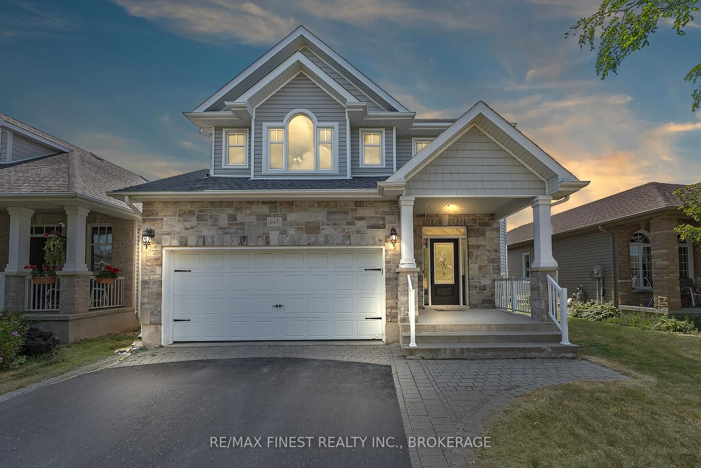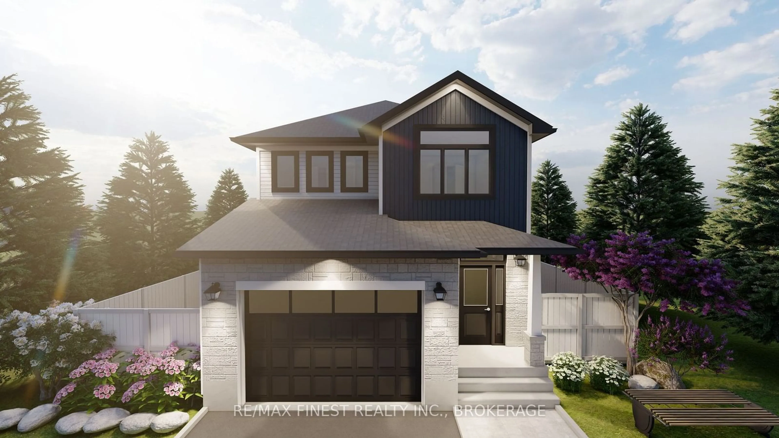Modern Luxury Meets Country Charm Welcome to 2211 Cole Hill Road, experience refined living in one of Kingston's most sought-after, countryside neighbourhoods in Glenburnie. Just 5 minutes north of the 401 and a short trip to all city amenities, this custom-built 2022 bungalow by Peach Homes offers the perfect balance of modern convenience and peaceful surroundings. Step into a bright, open-concept layout that blends effortless style with function. The gourmet kitchen is a chef's dream, featuring granite countertops, sleek built-in stainless steel ovens, range, and cooktop, and a spacious island perfect for entertaining or casual family dinners. Rich oak hardwood flooring flows throughout the main level, complemented by stylish tile in the wet areas. The primary suite is a serene retreat, complete with a spa-inspired 4-piece ensuite featuring a soaker tub and a glass-enclosed tiled shower. Downstairs, discover a finished lower level offering incredible versatility- in-law suite potential with rough-ins for a kitchenette and additional laundry. You'll also find two more bedroom rooms, a 3-piece bath, and a large open-concept rec space perfect for a home gym, media room, or guest retreat. Enjoy the convenience of an oversized double garage, fully insulated and ready for your projects, hobbies, or extra storage. Whether you're heading downtown, commuting to CFB or West End, or escaping to the nearby countryside, the location simply can't be beat- tranquil, upscale, and incredibly accessible.
Inclusions: none
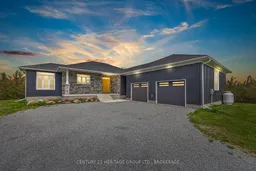 43
43

