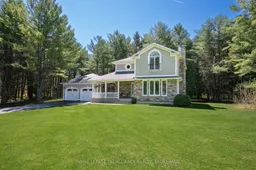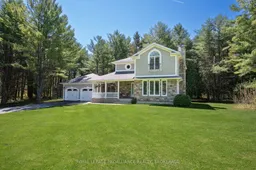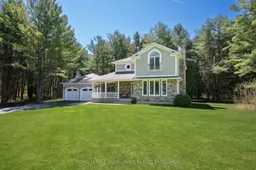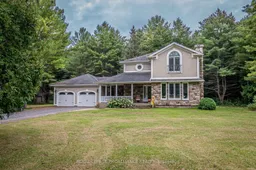Welcome to your private slice of paradise! Tucked away on 10+ acres just 10 minutes from Kingston, this 3-bed, 2.5-bath stone & stucco showpiece is where luxury meets adventure. Surrounded by mature trees, walking trails, and ATV-ready terrain, its the perfect blend of serenity and thrill. Inside, its all high-end: gleaming hardwood floors, open-concept living, and a propane fireplace wrapped in stone. The chefs kitchen brings the heat with granite counters, rich cabinetry, and a two-tier island with breakfast bar. Vaulted cedar ceilings and walls of windows flood the breakfast nook with light, plus a walkout to your morning coffee deck. Upstairs, the primary suite is a knock out vaulted ceilings, custom built-ins, and a spa-style ensuite with glass shower and deep soaker tub. Two more bedrooms, a sleek 3-piece bath, and a finished lower level with rec room + 2 bright bedrooms give you space to spread out. Outside? Its an entertainers dream: massive deck, breezeway, gazebo, and a heated 18x20 workshop with water and a loft. Just minutes from Hwy 401, Westbrook, and Kingston's waterfront, shops, and restaurants this isn't just a home. Its your next-level lifestyle.
Inclusions: Carbon Monoxide Detector(s), Dishwasher, Washer, Dryer, Garage Door Opener(s), Refrigerator, Smoke Detector(s), Stove, additional Stovetop (new in box), Window Coverings, Master Bedroom Mirror, Front Lawn Wooden Wishing Well, Light Fixtures, Compost Bin, Raised Garden Bed, Electric Fireplace, 3 Kitchen Bar Stools and Kitchen Desk Chair.







