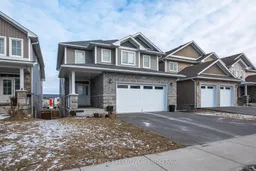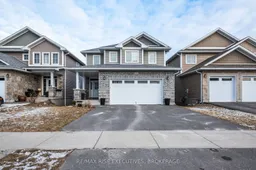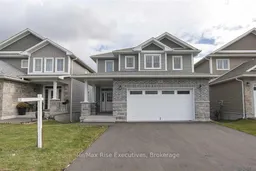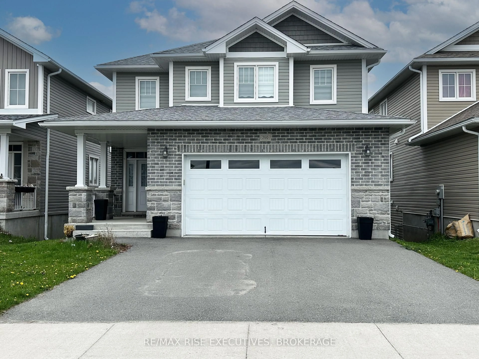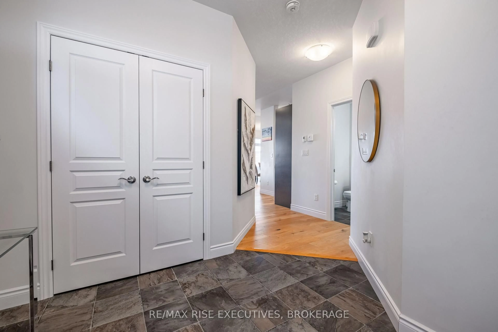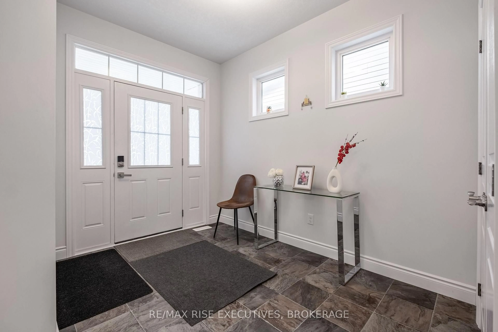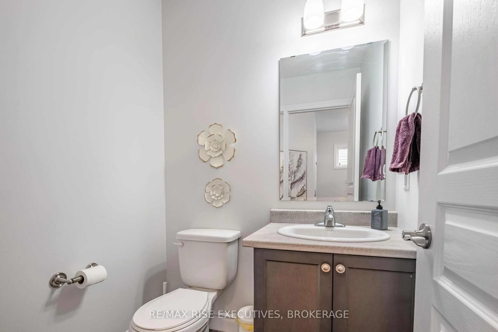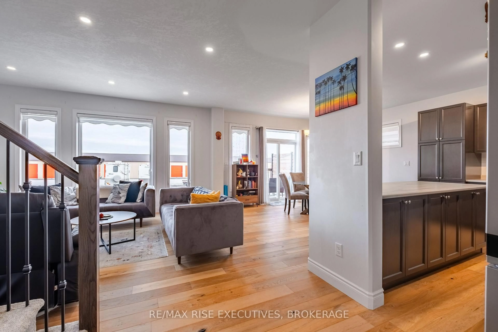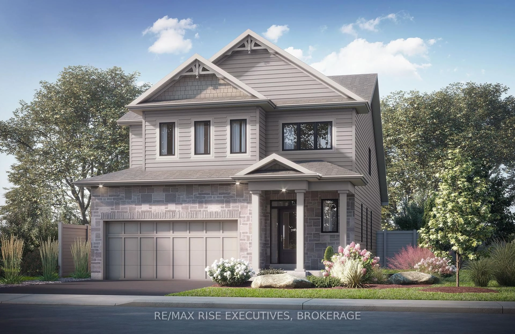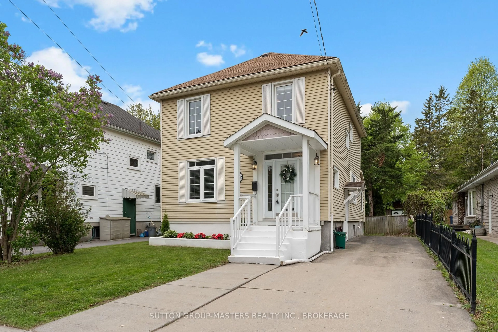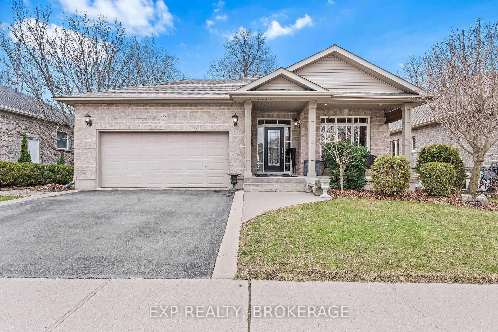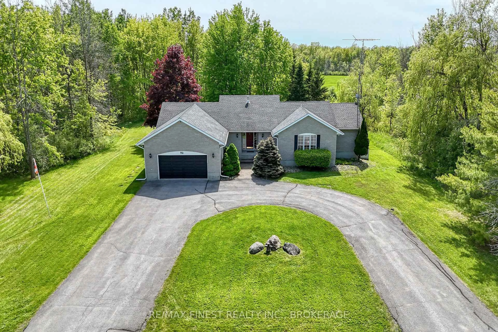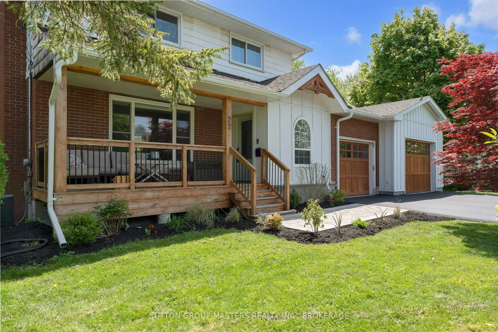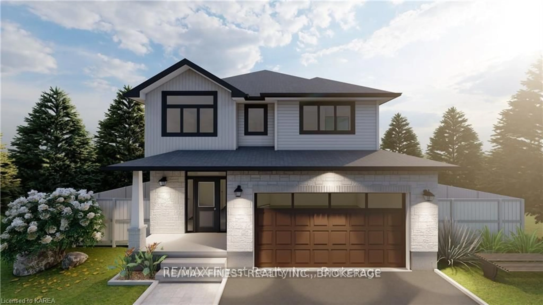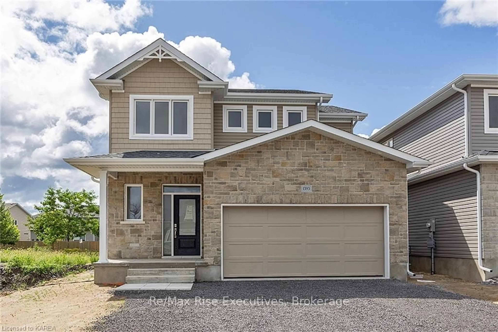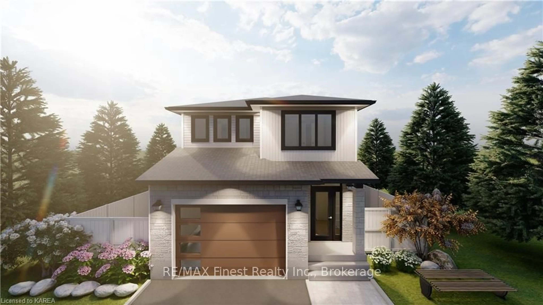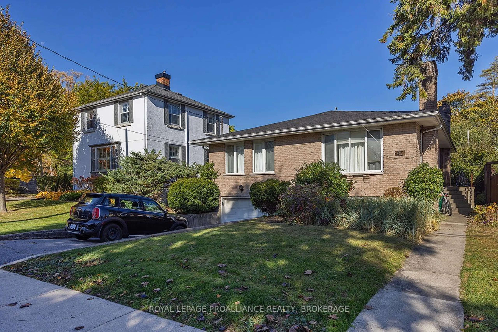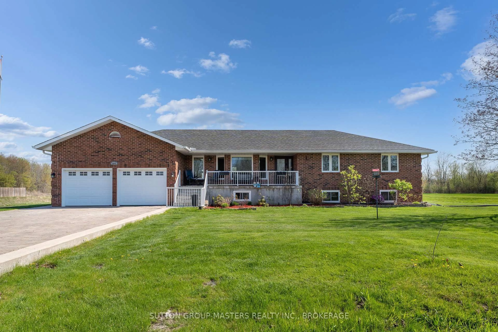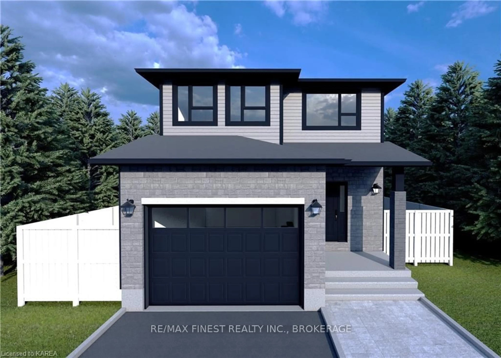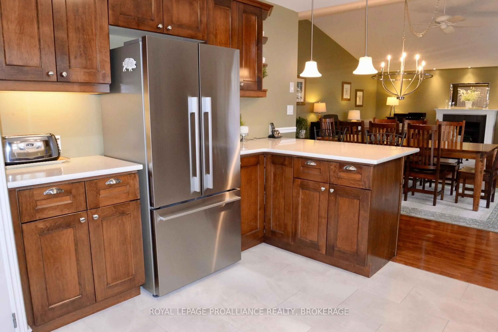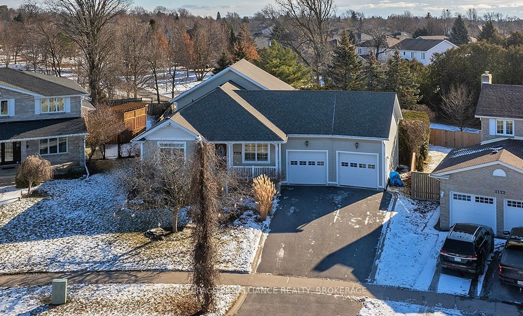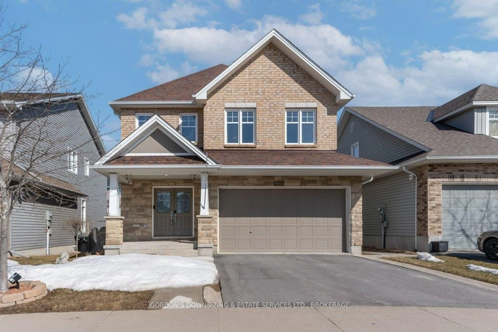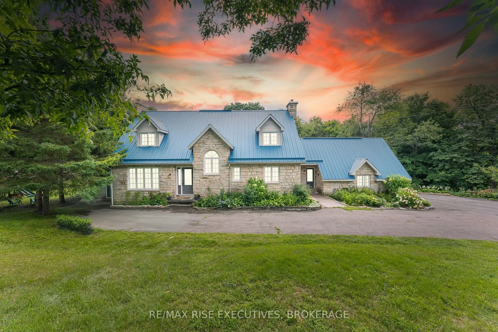260 Holden St, Kingston, Ontario K7P 0L1
Contact us about this property
Highlights
Estimated ValueThis is the price Wahi expects this property to sell for.
The calculation is powered by our Instant Home Value Estimate, which uses current market and property price trends to estimate your home’s value with a 90% accuracy rate.Not available
Price/Sqft$394/sqft
Est. Mortgage$3,758/mo
Tax Amount (2024)$5,803/yr
Days On Market25 days
Total Days On MarketWahi shows you the total number of days a property has been on market, including days it's been off market then re-listed, as long as it's within 30 days of being off market.136 days
Description
Welcome home to this beautiful Barr Home Donnelly model. This property sits on a premium walkout lot with no rear neighbors. Inside you'll find luxurious modern finishes like 9 ft ceilings, pot lights, upgraded kitchen with extended uppers and a large center island w/extended breakfast bar. Enjoy relaxing in the spacious bright family room or dining area, all with huge windows across the wall overlooking the rear yard. The wide stairway leads to 3 bedrooms upstairs, including a very spacious master bedroom with huge walk-in closet and 4-piece ensuite, with a double vanity, separate glassed shower, and soaker tub. Downstairs you'll find a recently completed in-law suite, fully equipped with a kitchen, 1 bedroom, living room, bathroom and separate laundry. This home is perfect for a larger family or someone looking for that extra income the in-law suite brings in.
Property Details
Interior
Features
Main Floor
Living
4.79 x 4.22Dining
4.24 x 3.22Bathroom
1.52 x 1.62 Pc Bath
Kitchen
5.04 x 3.24Exterior
Features
Parking
Garage spaces 2
Garage type Attached
Other parking spaces 2
Total parking spaces 4
Property History
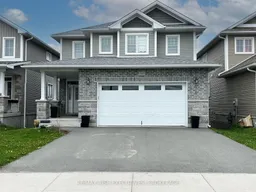 39
39