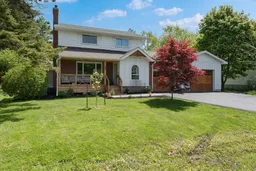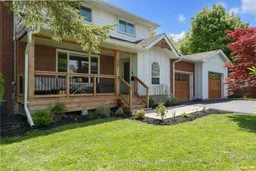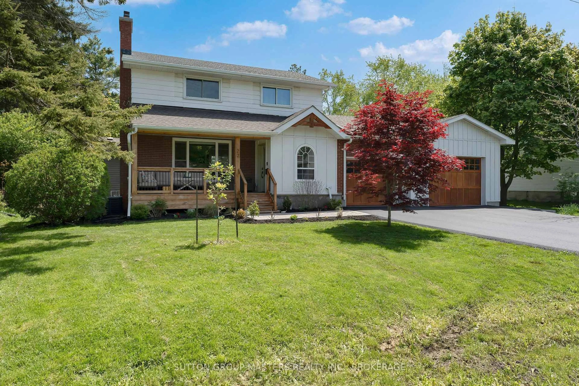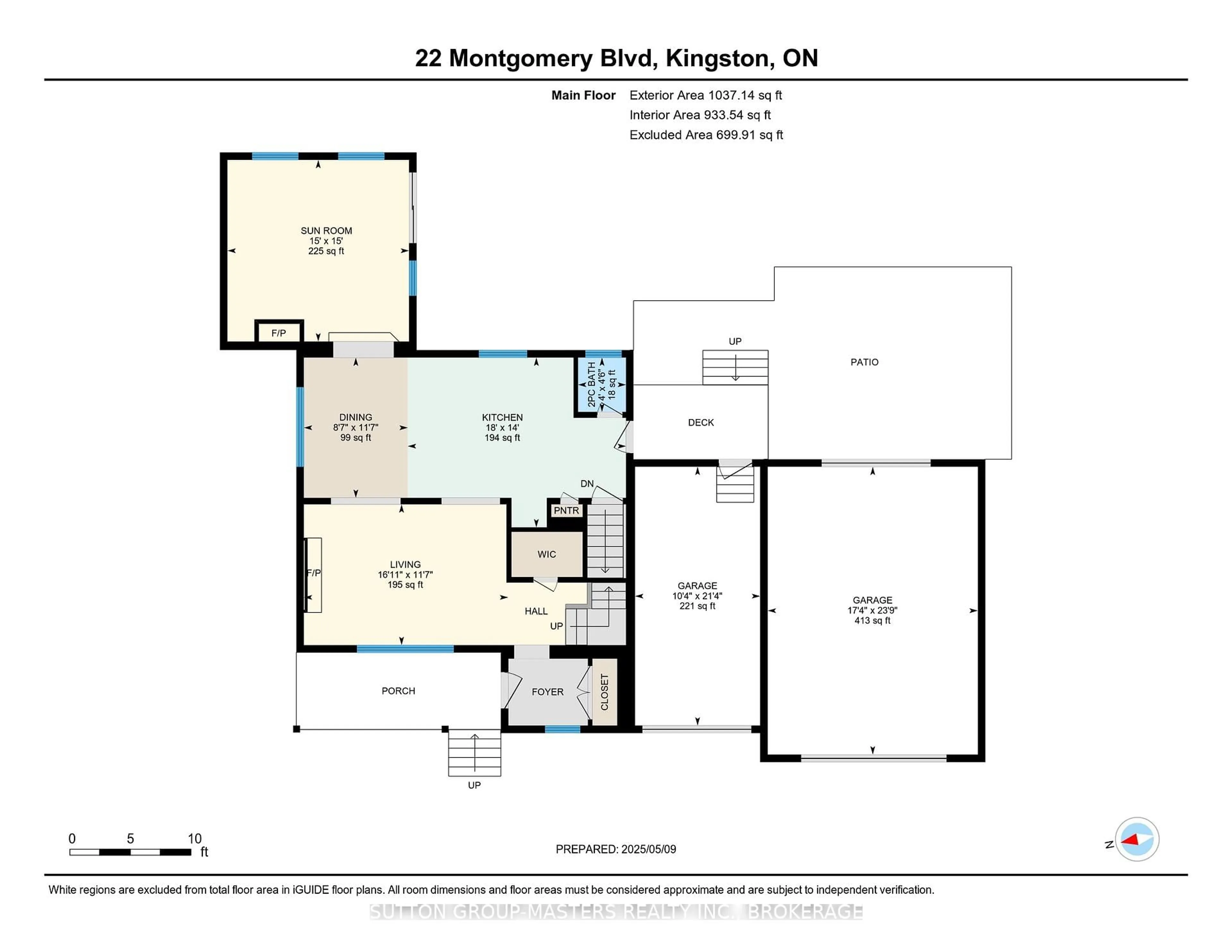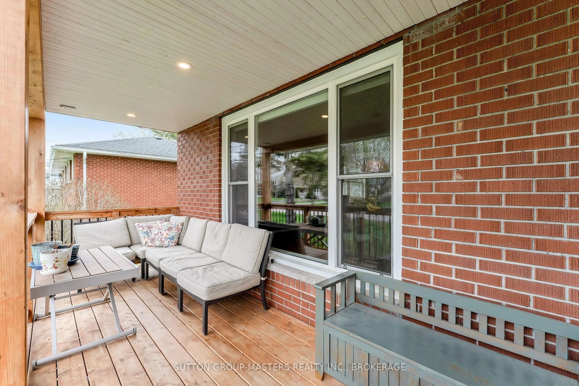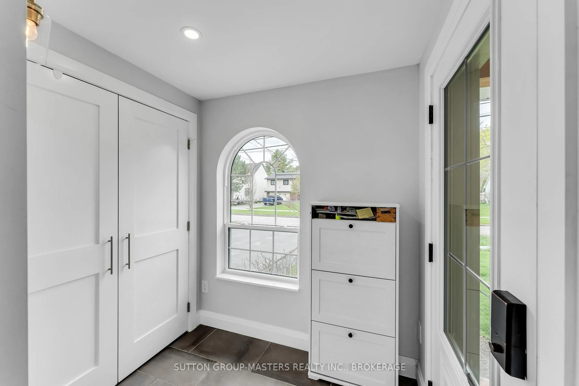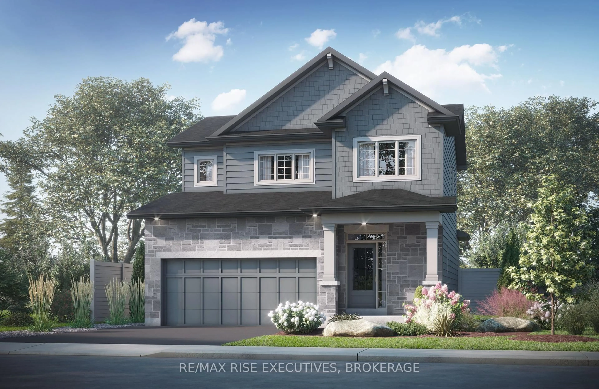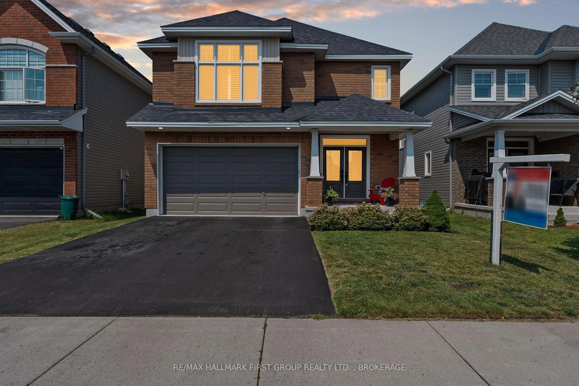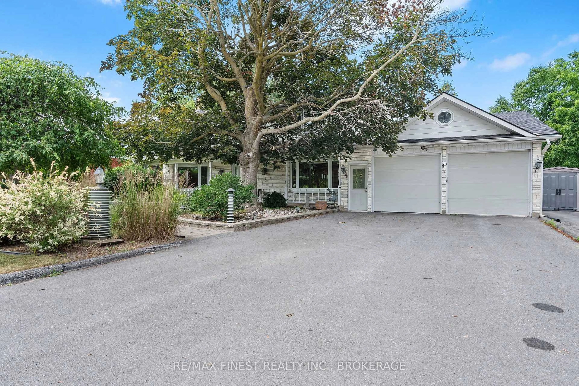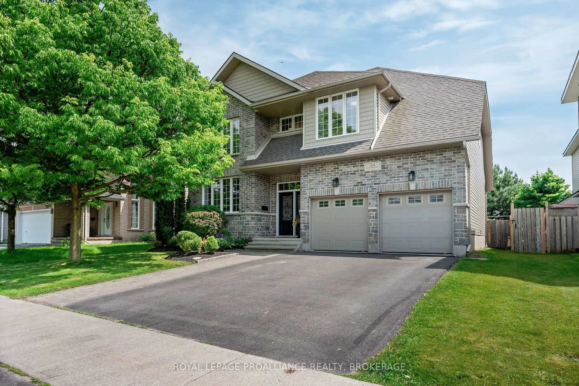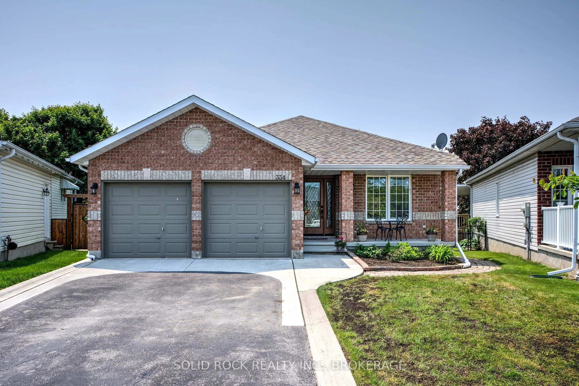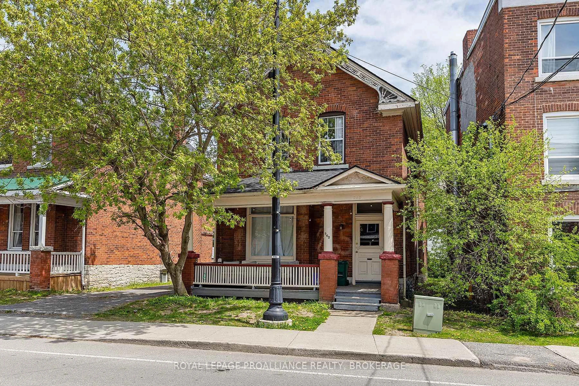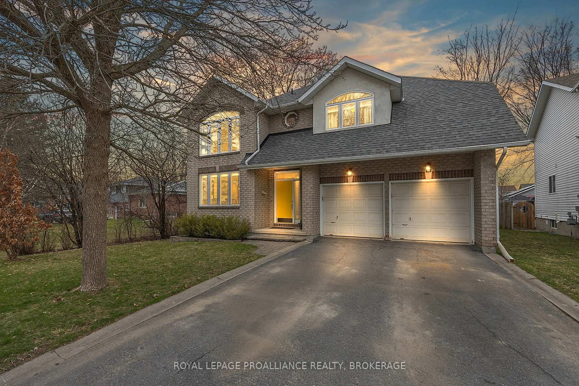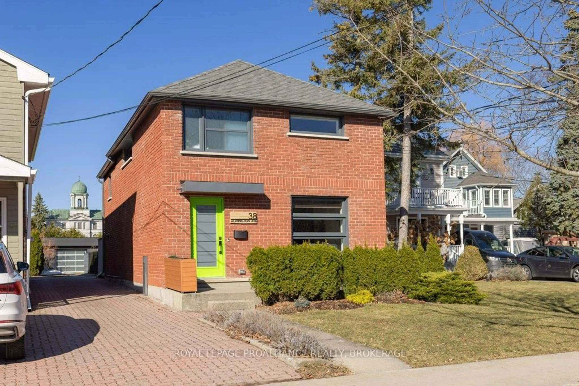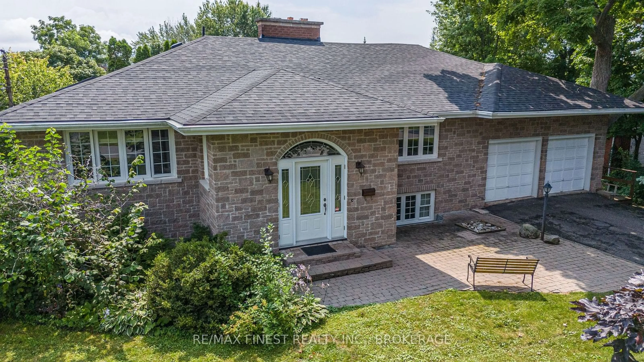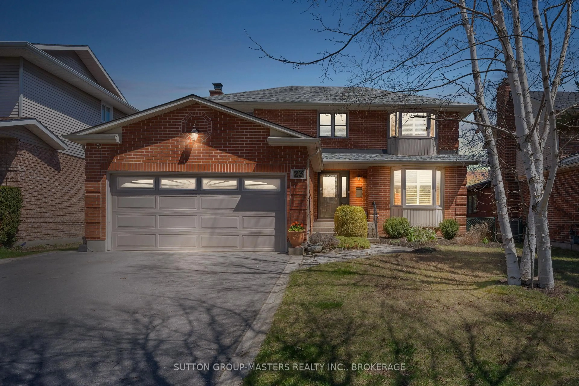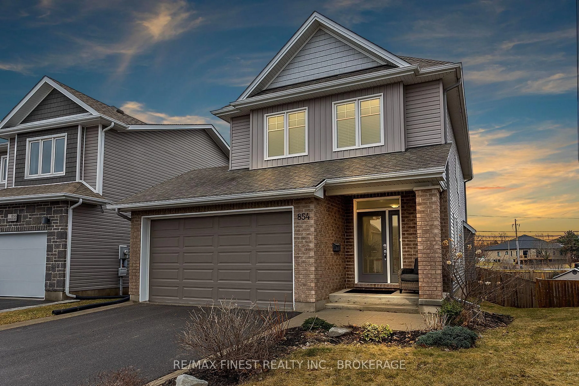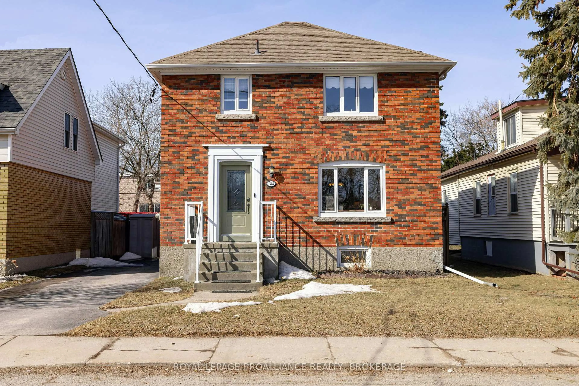22 Montgomery Blvd, Kingston, Ontario K7M 3N6
Contact us about this property
Highlights
Estimated valueThis is the price Wahi expects this property to sell for.
The calculation is powered by our Instant Home Value Estimate, which uses current market and property price trends to estimate your home’s value with a 90% accuracy rate.Not available
Price/Sqft$513/sqft
Monthly cost
Open Calculator
Description
Come check out this beautifully updated home in sought-after Point Pleasant neighbourhood! Featuring a double-wide drive, 2.5-car garage, and a newer covered porch, this home offers great curb appeal upon first arriving. Inside, enjoy a spacious foyer with two closets, hardwood flooring, formal dining with wood fireplace, and a semi open-concept kitchen with Quartz counters, large island, modern tile backsplash, new cabinetry and pantry. The sunken family room addition boasts high ceilings, built-in shelving, and a gas fireplace. Upstairs features 4 bright bedrooms, including a large primary, 4pc bathroom and fully renovated 3pc bathroom with rain shower. As you head to the lower level, you will appreciate the fully finished space offering a bright family room and 5th bedroom. The fully fenced backyard is every family's dream with two patios, gazebo and loads of green space. This home is situated in a family-friendly neighbourhood, only a short walk to Lake Ontario, Jorene Park and R.G. Sinclair Public School. Recent updates include the paved drive (2025), shingles (2021), furnace (2022), A/C (2015), hot water tank (2024) and the majority of windows have been done in last 10 years. This home shows even better in person - come take a tour for yourself!
Property Details
Interior
Features
Exterior
Features
Parking
Garage spaces 2.5
Garage type Attached
Other parking spaces 4
Total parking spaces 6
Property History
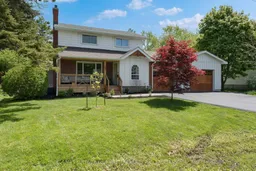 50
50