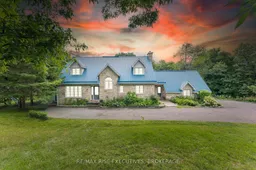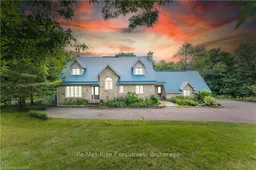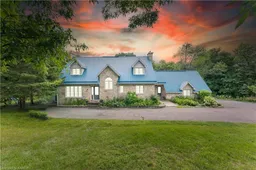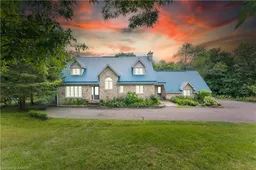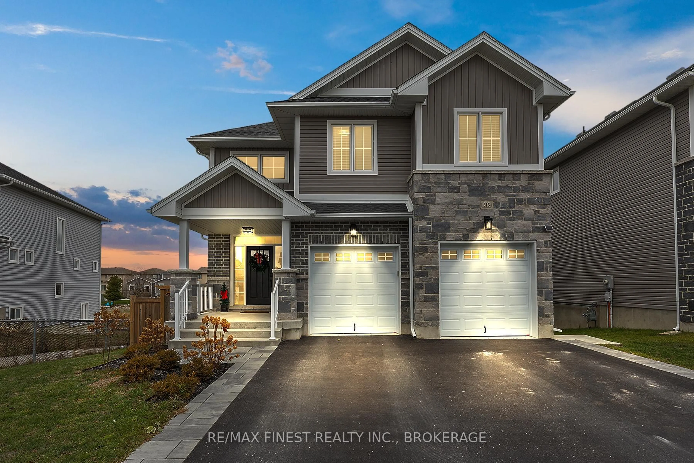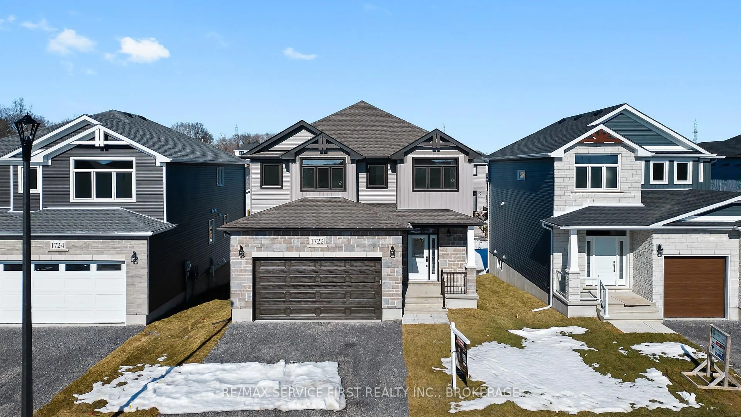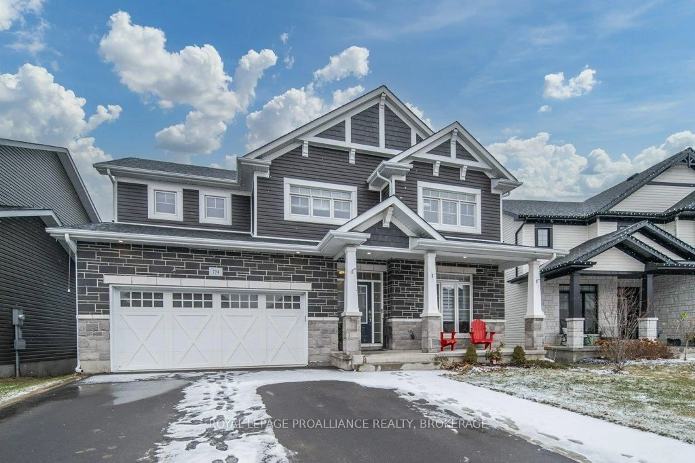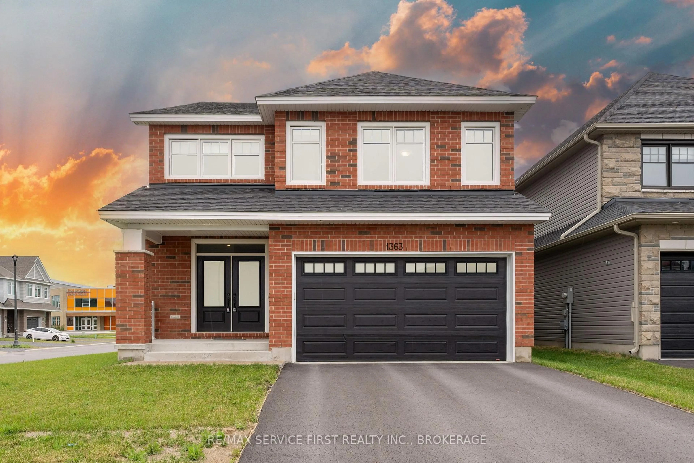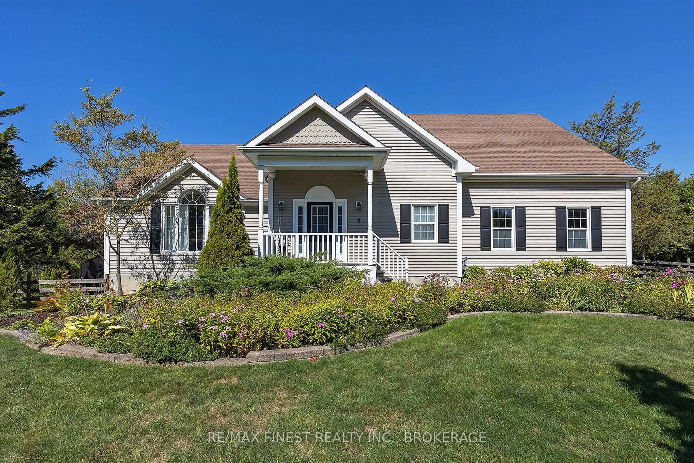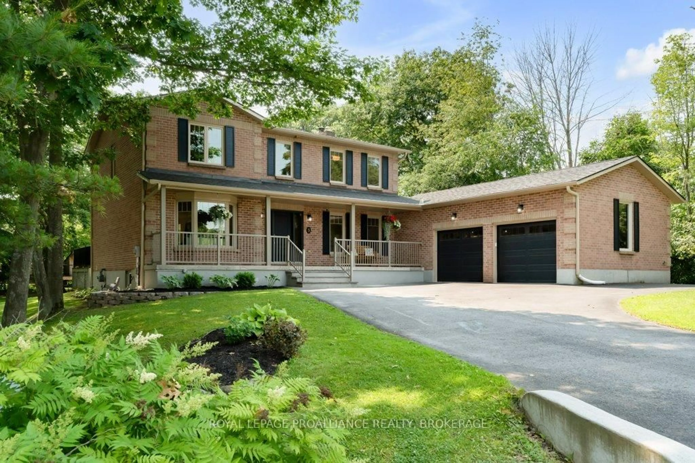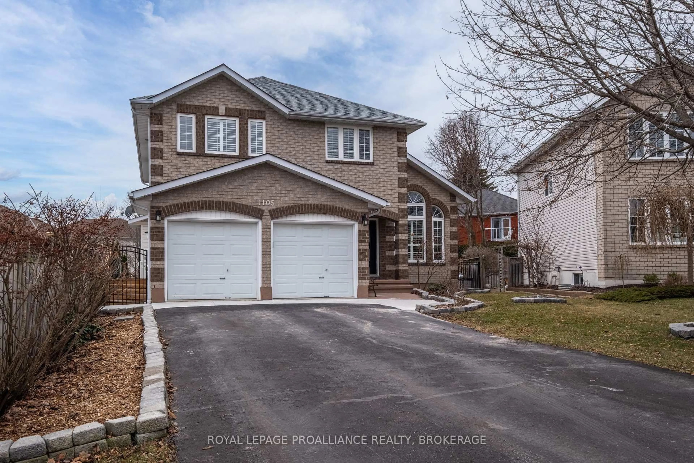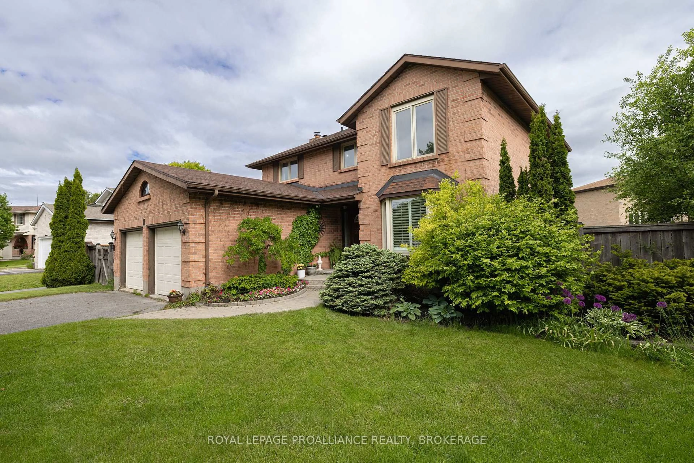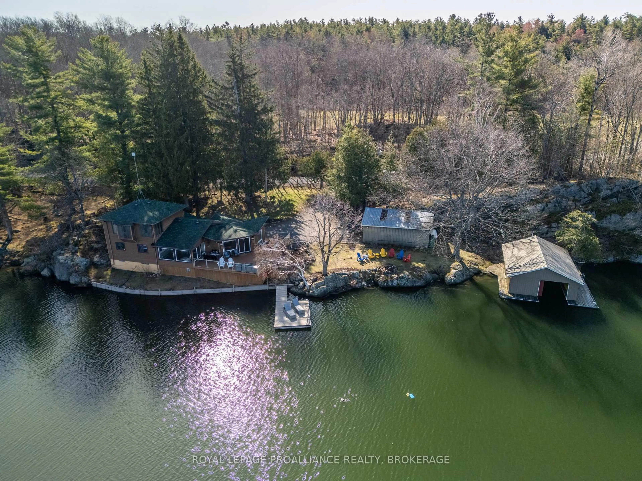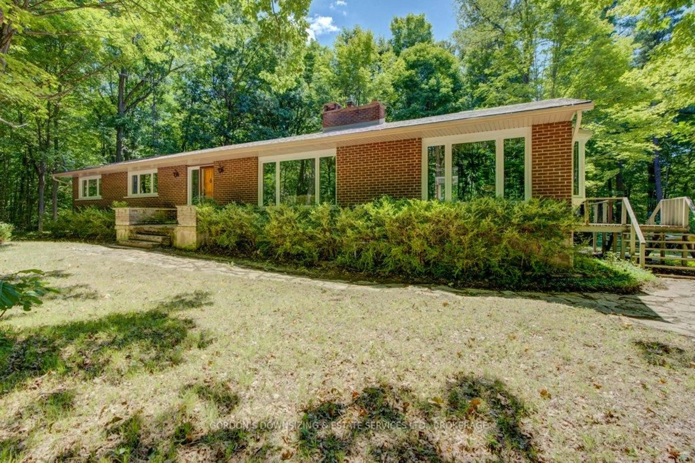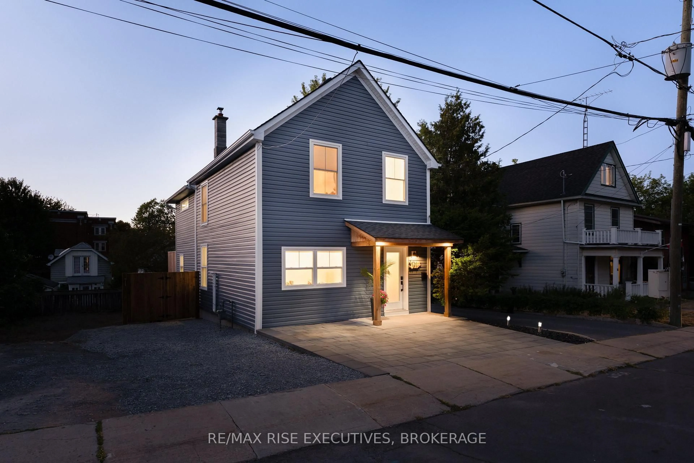Welcome to your perfect blend of country serenity and city convenience! This charming 3 bedroom, 2.5 bathroom home offers the best of both worlds. Nestled in a peaceful rural setting, yet just a short drive from city amenities, this residence is ideal for those who crave tranquility without sacrificing accessibility. Step inside and discover a spacious and thoughtfully designed interior with plenty of upgrades and new finishes. The living area boasts ample natural light and flows seamlessly from room to room making it perfect for entertaining. Each bedroom is generously sized, providing comfort and privacy. Outside, a massive new stamped concrete deck awaits, ideal for outdoor dining and entertaining, relaxing, and enjoying the private countryside views. The expansive outdoor space is perfect for gatherings, barbeques, or simply unwinding after a busy day. This home combines the charm of rural living with modern conveniences, offering a rare opportunity to enjoy both a serene escape, and easy access to city life. With an abundance of recent upgrades including but not limited to, newer windows, water heater, furnace, septic tank, this property won't last long. Don't miss your chance to experience this unique and desirable property!
Inclusions: Dishwasher, Dryer, Microwave, Refrigerator, Smoke Detector, Stove, Washer
